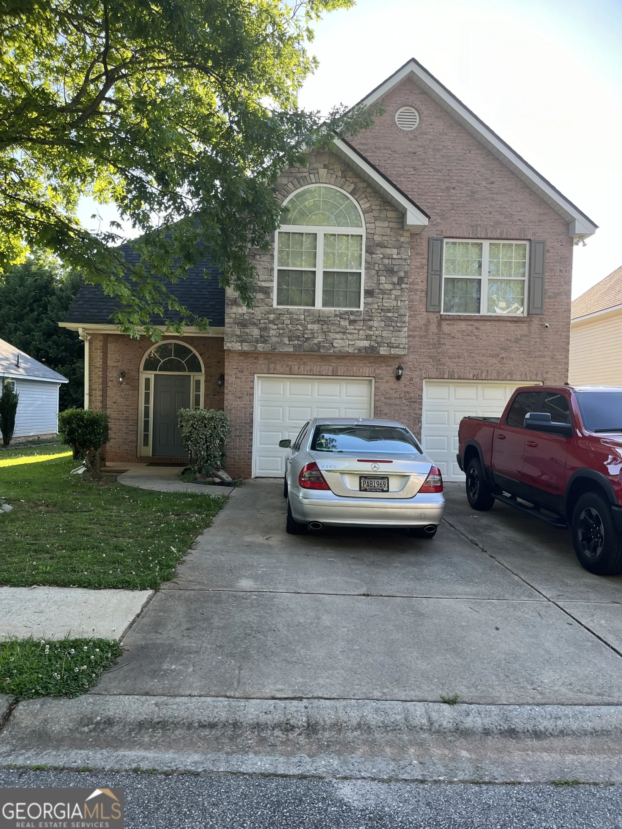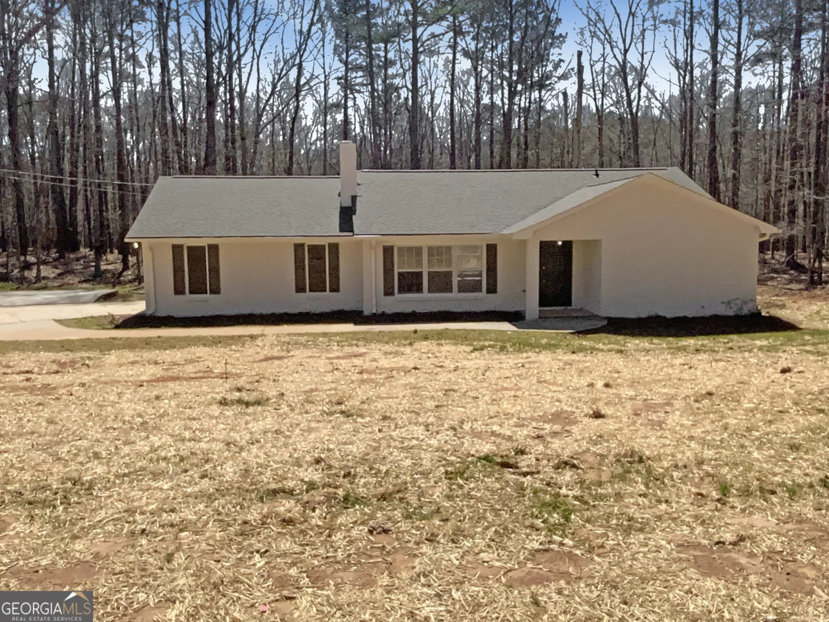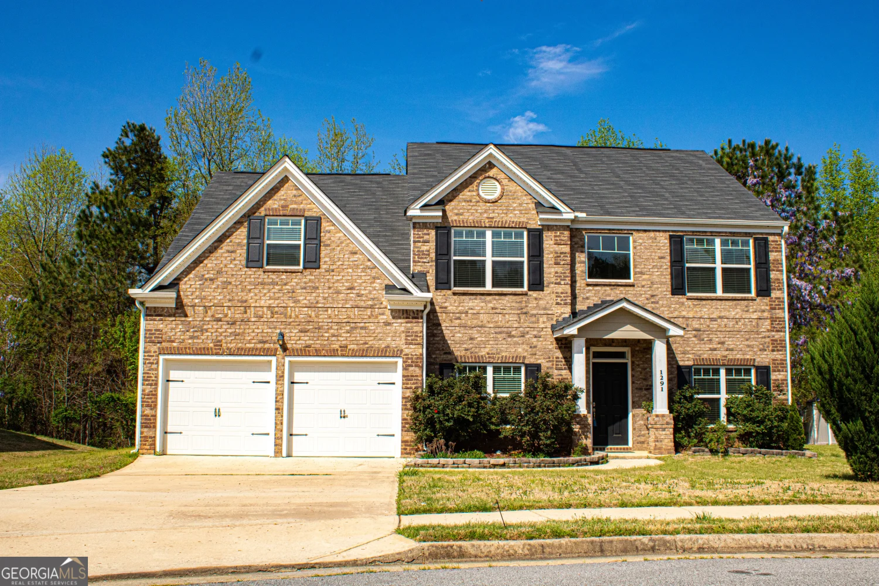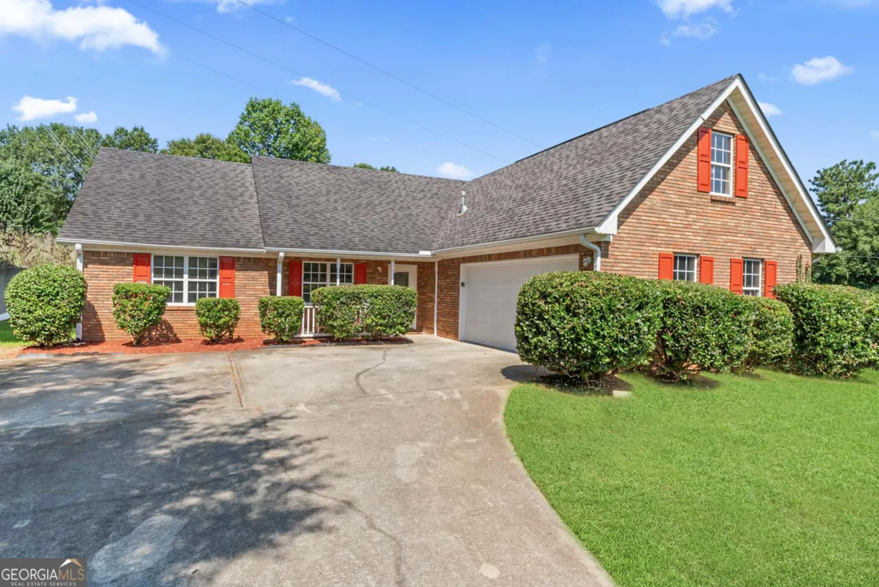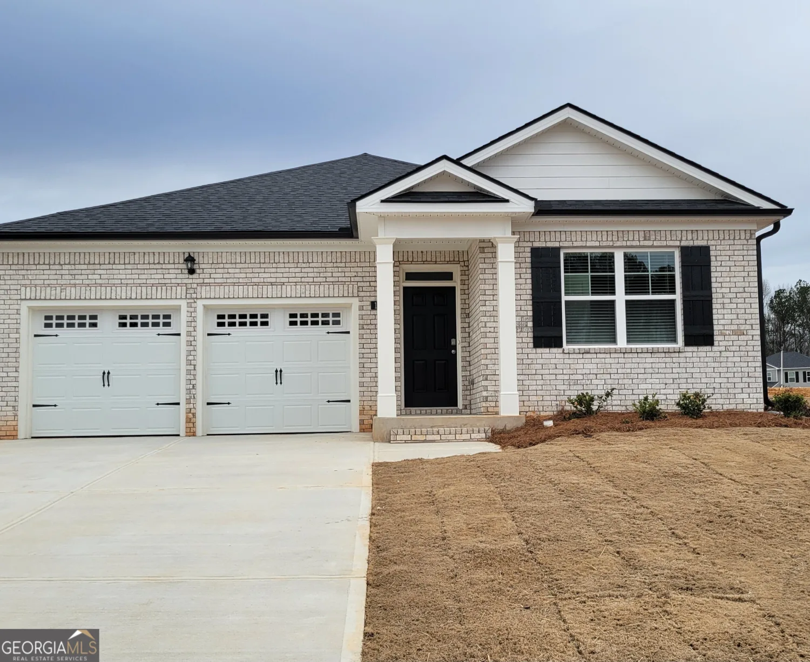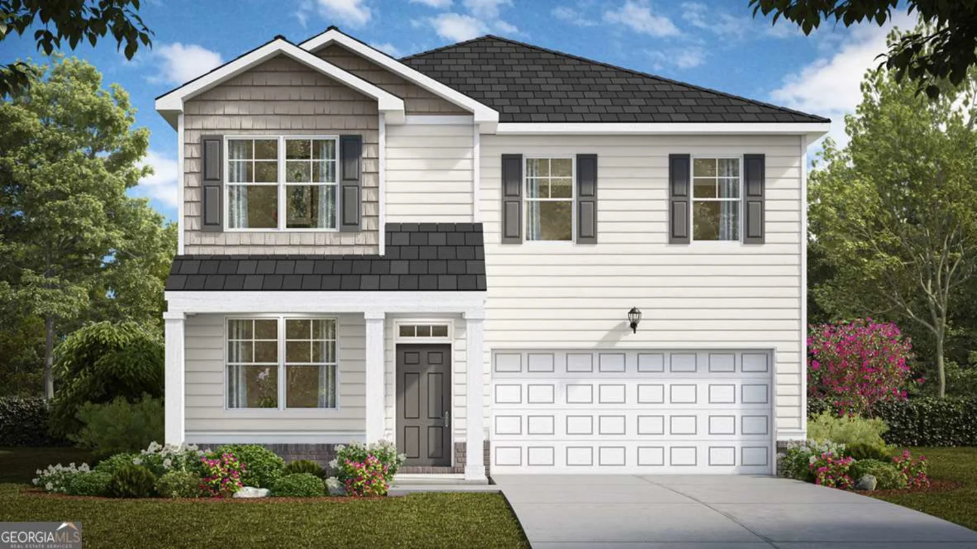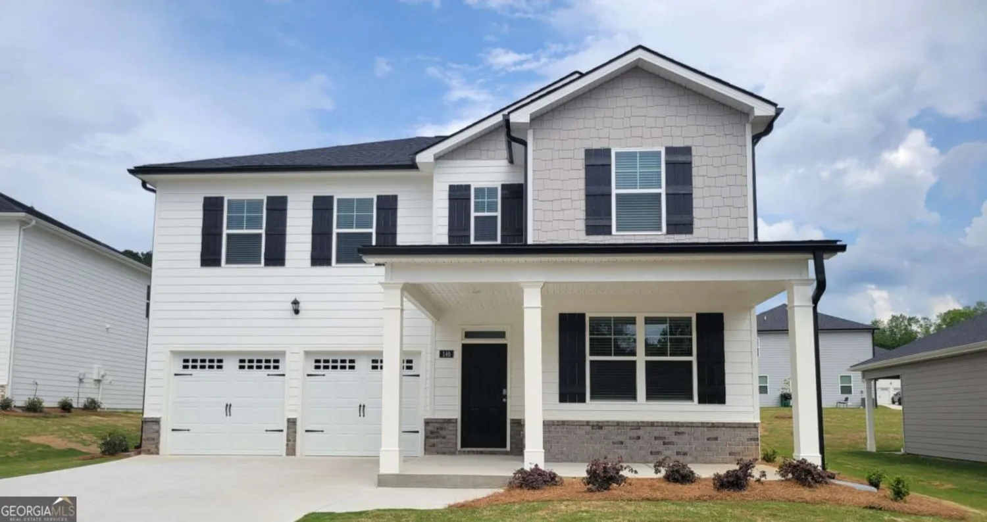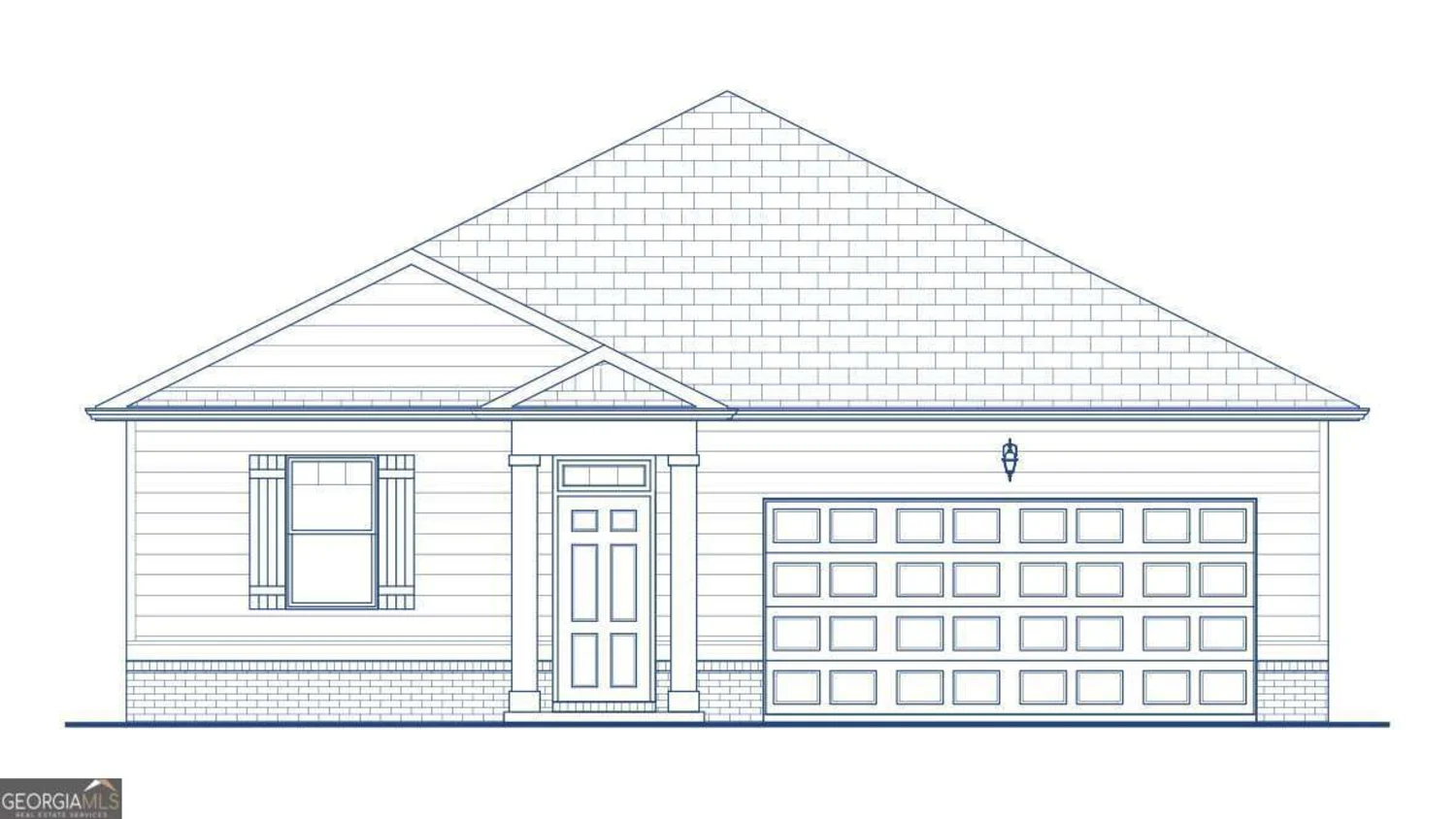10937 southwood driveHampton, GA 30228
10937 southwood driveHampton, GA 30228
Description
Welcome to 10937 Southwood Dr, a well-kept, two-story home located in a peaceful neighborhood in Hampton. This charming residence offers 4 bedrooms and 2.5 bathrooms, perfect for growing or those who love extra space. Step inside to a bright and open floor plan featuring a spacious living area, a separate dining room, and a cozy family room. Ideal for entertaining or relaxing. The kitchen boasts ample cabinet space, a breakfast area, and easy access to the backyard.
Property Details for 10937 Southwood Drive
- Subdivision ComplexThe overlook @ Southwood
- Architectural StyleTraditional
- Num Of Parking Spaces2
- Parking FeaturesAttached
- Property AttachedNo
LISTING UPDATED:
- StatusActive
- MLS #10517719
- Days on Site16
- Taxes$4,865.64 / year
- MLS TypeResidential
- Year Built2007
- CountryClayton
LISTING UPDATED:
- StatusActive
- MLS #10517719
- Days on Site16
- Taxes$4,865.64 / year
- MLS TypeResidential
- Year Built2007
- CountryClayton
Building Information for 10937 Southwood Drive
- StoriesTwo
- Year Built2007
- Lot Size0.0000 Acres
Payment Calculator
Term
Interest
Home Price
Down Payment
The Payment Calculator is for illustrative purposes only. Read More
Property Information for 10937 Southwood Drive
Summary
Location and General Information
- Community Features: None
- Directions: From Tara Blvd. Turn Right On Mcdonough Rd. (Wells Fargo Bank Will Be On The Left) Go 1.6 Miles And Turn Left Onto Southwood Drive. 10937 Will Be On Your Left.
- Coordinates: 33.448712,-84.349217
School Information
- Elementary School: Riverdale
- Middle School: Lovejoy
- High School: Out of Area
Taxes and HOA Information
- Parcel Number: 06129A A032
- Tax Year: 23
- Association Fee Includes: None
Virtual Tour
Parking
- Open Parking: No
Interior and Exterior Features
Interior Features
- Cooling: Ceiling Fan(s), Central Air
- Heating: Central
- Appliances: Other
- Basement: Bath/Stubbed
- Flooring: Carpet
- Interior Features: Walk-In Closet(s)
- Levels/Stories: Two
- Total Half Baths: 1
- Bathrooms Total Integer: 3
- Bathrooms Total Decimal: 2
Exterior Features
- Construction Materials: Other
- Roof Type: Other
- Laundry Features: Other
- Pool Private: No
Property
Utilities
- Sewer: Public Sewer
- Utilities: Other
- Water Source: Public
Property and Assessments
- Home Warranty: Yes
- Property Condition: Updated/Remodeled
Green Features
Lot Information
- Above Grade Finished Area: 2740
- Lot Features: Other
Multi Family
- Number of Units To Be Built: Square Feet
Rental
Rent Information
- Land Lease: Yes
Public Records for 10937 Southwood Drive
Tax Record
- 23$4,865.64 ($405.47 / month)
Home Facts
- Beds4
- Baths2
- Total Finished SqFt2,740 SqFt
- Above Grade Finished2,740 SqFt
- StoriesTwo
- Lot Size0.0000 Acres
- StyleSingle Family Residence
- Year Built2007
- APN06129A A032
- CountyClayton
- Fireplaces2


