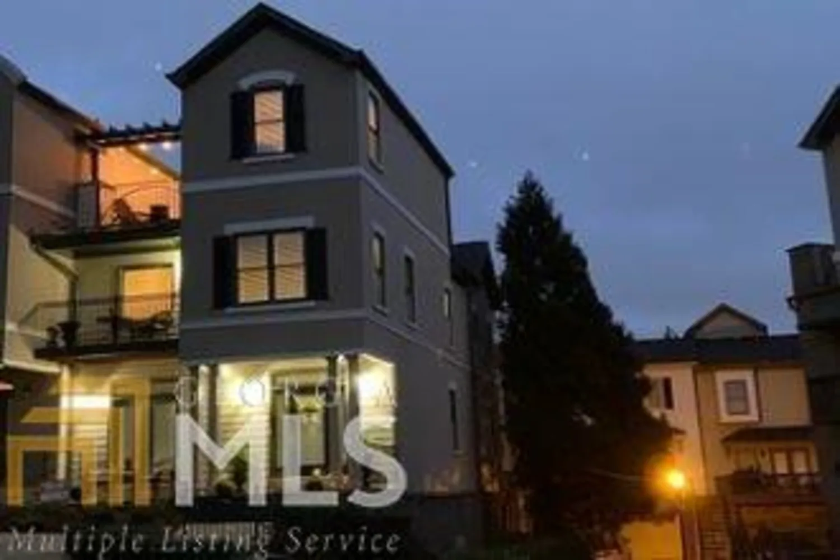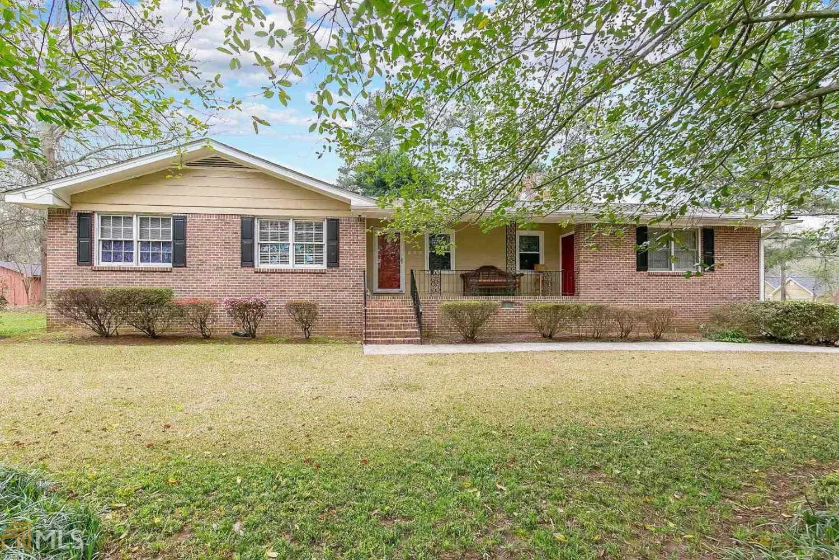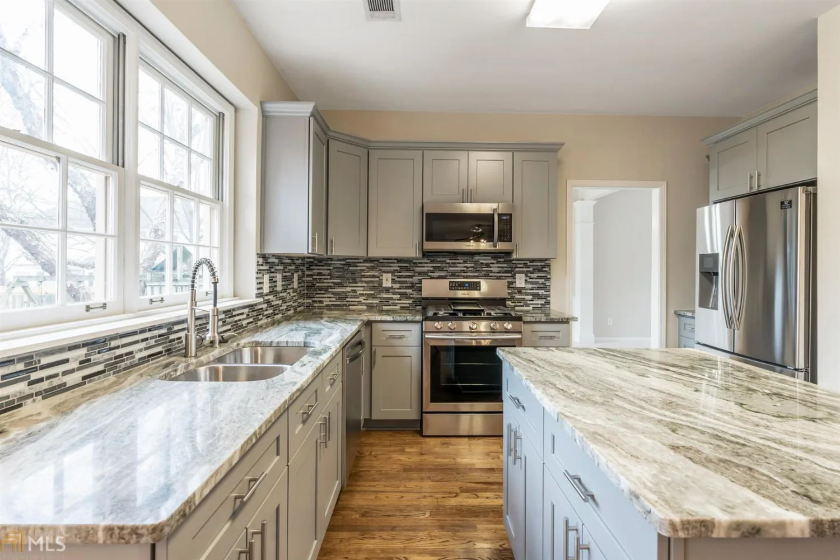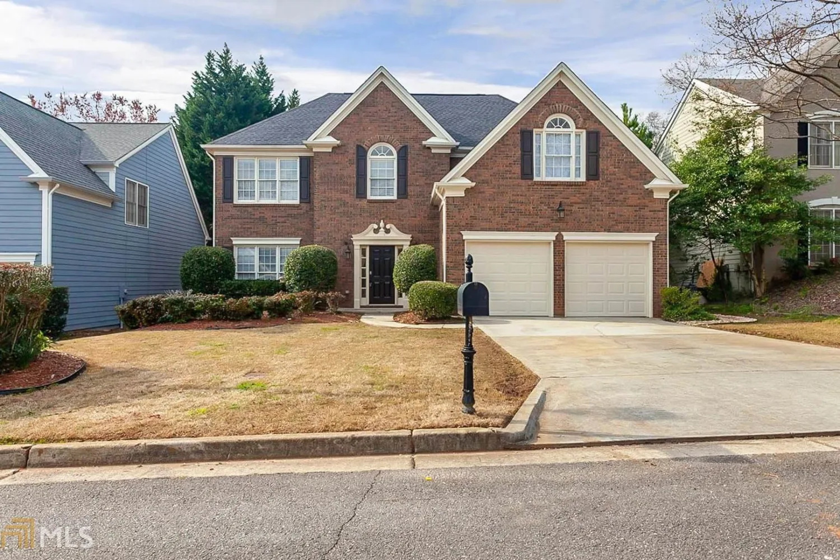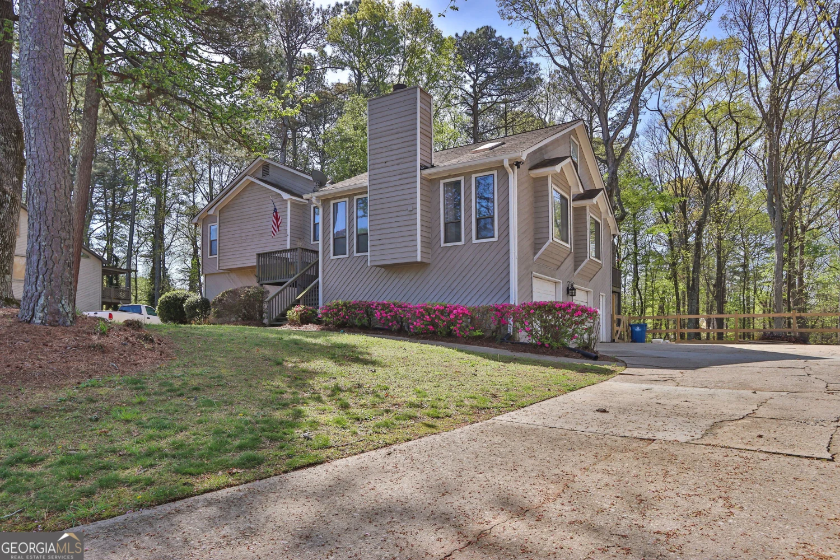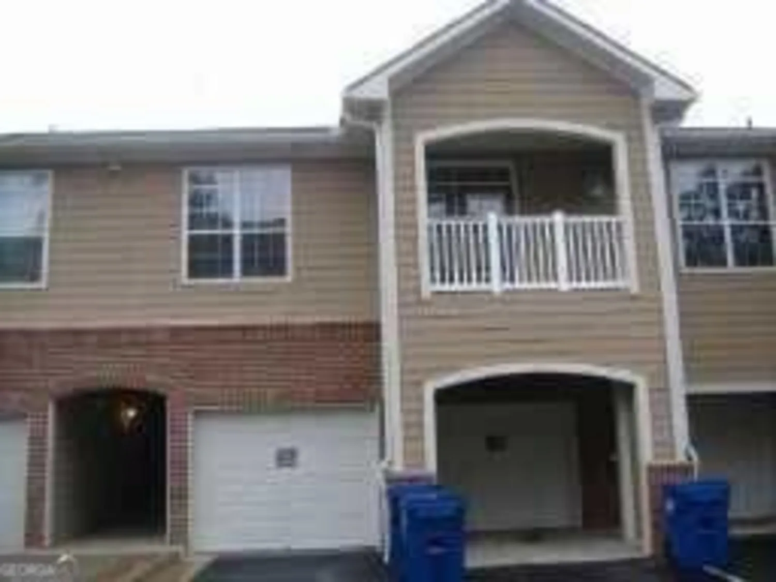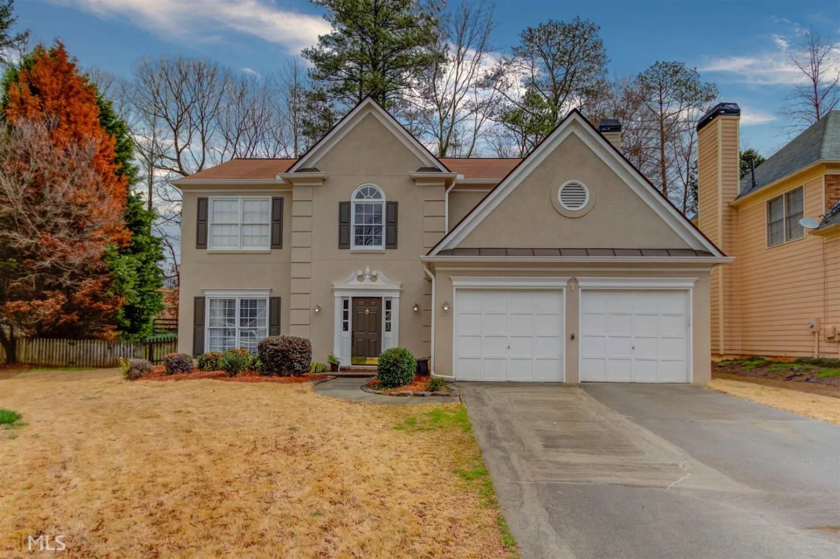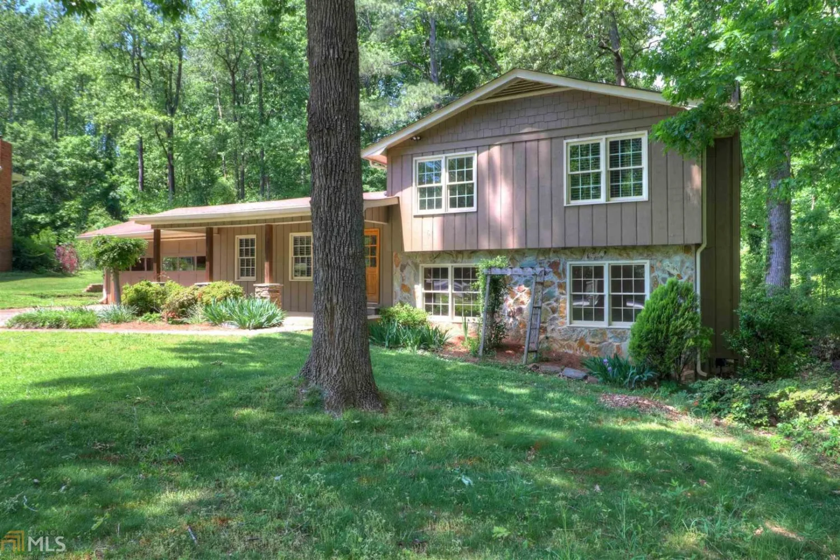3504 benthollow laneDuluth, GA 30096
3504 benthollow laneDuluth, GA 30096
Description
Fantastic Duluth Location! Just minutes from Whole Foods, H Mart, Great Wall Supermarket, and moreCothis home offers incredible convenience to shopping, dining, and everyday essentials. Freshly painted interior with an updated kitchen featuring white cabinets, granite countertops, and an open-concept layout. Includes 3 bedrooms, 2.5 bathrooms, and a versatile loft perfect for a home office or flex space. Enjoy a private, fenced backyard with four mature pecan trees, persimmon trees, and lush greeneryCotruly a gardenerCOs paradise!
Property Details for 3504 Benthollow Lane
- Subdivision ComplexNone
- Architectural StyleTraditional
- Num Of Parking Spaces2
- Parking FeaturesAttached, Garage
- Property AttachedYes
LISTING UPDATED:
- StatusPending
- MLS #10517781
- Days on Site7
- Taxes$307,700 / year
- MLS TypeResidential
- Year Built1994
- Lot Size0.24 Acres
- CountryGwinnett
LISTING UPDATED:
- StatusPending
- MLS #10517781
- Days on Site7
- Taxes$307,700 / year
- MLS TypeResidential
- Year Built1994
- Lot Size0.24 Acres
- CountryGwinnett
Building Information for 3504 Benthollow Lane
- StoriesTwo
- Year Built1994
- Lot Size0.2400 Acres
Payment Calculator
Term
Interest
Home Price
Down Payment
The Payment Calculator is for illustrative purposes only. Read More
Property Information for 3504 Benthollow Lane
Summary
Location and General Information
- Community Features: None
- Directions: Take Peachtree Industrial Boulevard heading north. Turn right onto Howell Ferry Road, then right onto Pleasant Hill Road. Turn left onto Park Bluff Lane, and then make a right onto Benthollow Lane. The home will be on your right.
- Coordinates: 33.996826,-84.155826
School Information
- Elementary School: Chattahoochee
- Middle School: Duluth
- High School: Duluth
Taxes and HOA Information
- Parcel Number: R6292 137
- Tax Year: 2024
- Association Fee Includes: None
Virtual Tour
Parking
- Open Parking: No
Interior and Exterior Features
Interior Features
- Cooling: Ceiling Fan(s), Central Air, Zoned
- Heating: Natural Gas, Zoned
- Appliances: Dishwasher, Microwave
- Basement: None
- Fireplace Features: Living Room
- Flooring: Other
- Interior Features: Split Bedroom Plan
- Levels/Stories: Two
- Window Features: Double Pane Windows
- Kitchen Features: Breakfast Area
- Total Half Baths: 1
- Bathrooms Total Integer: 3
- Bathrooms Total Decimal: 2
Exterior Features
- Construction Materials: Concrete
- Patio And Porch Features: Patio
- Roof Type: Other
- Security Features: Security System
- Laundry Features: In Kitchen
- Pool Private: No
Property
Utilities
- Sewer: Public Sewer
- Utilities: None
- Water Source: Public
Property and Assessments
- Home Warranty: Yes
- Property Condition: Resale
Green Features
Lot Information
- Common Walls: No Common Walls
- Lot Features: Level
Multi Family
- Number of Units To Be Built: Square Feet
Rental
Rent Information
- Land Lease: Yes
Public Records for 3504 Benthollow Lane
Tax Record
- 2024$307,700.00 ($25,641.67 / month)
Home Facts
- Beds3
- Baths2
- StoriesTwo
- Lot Size0.2400 Acres
- StyleSingle Family Residence
- Year Built1994
- APNR6292 137
- CountyGwinnett
- Fireplaces1


