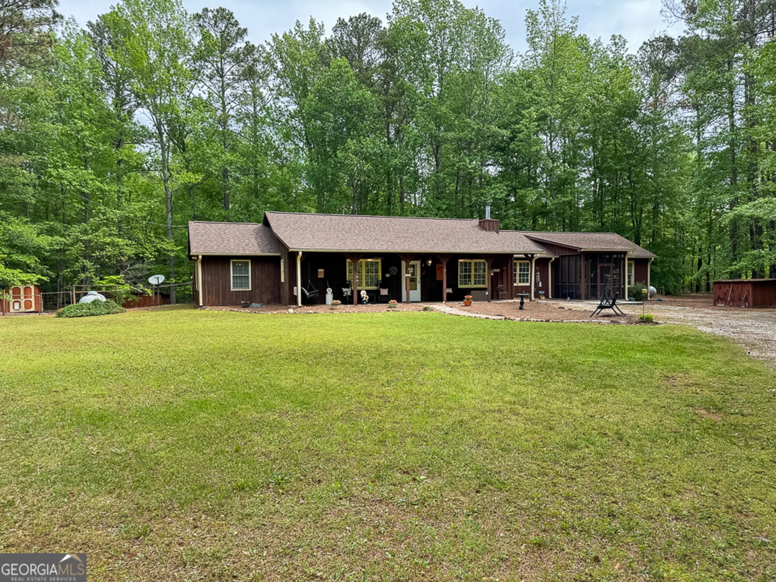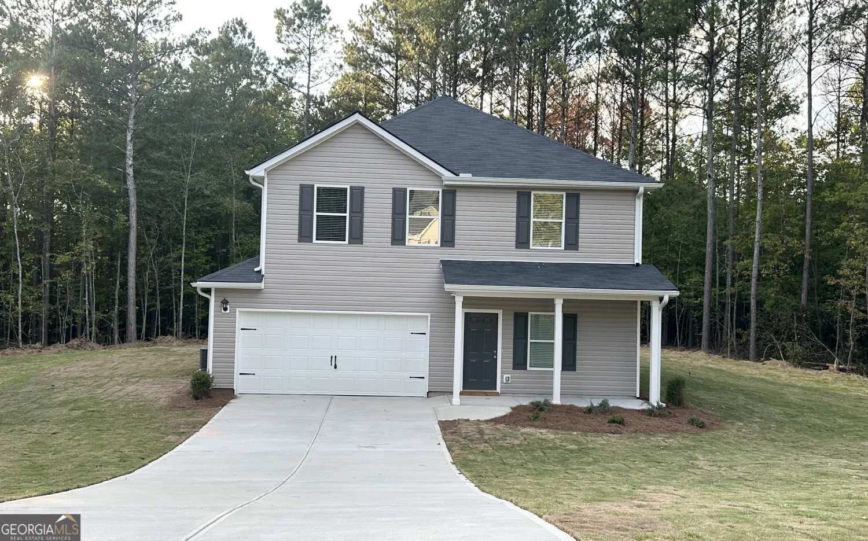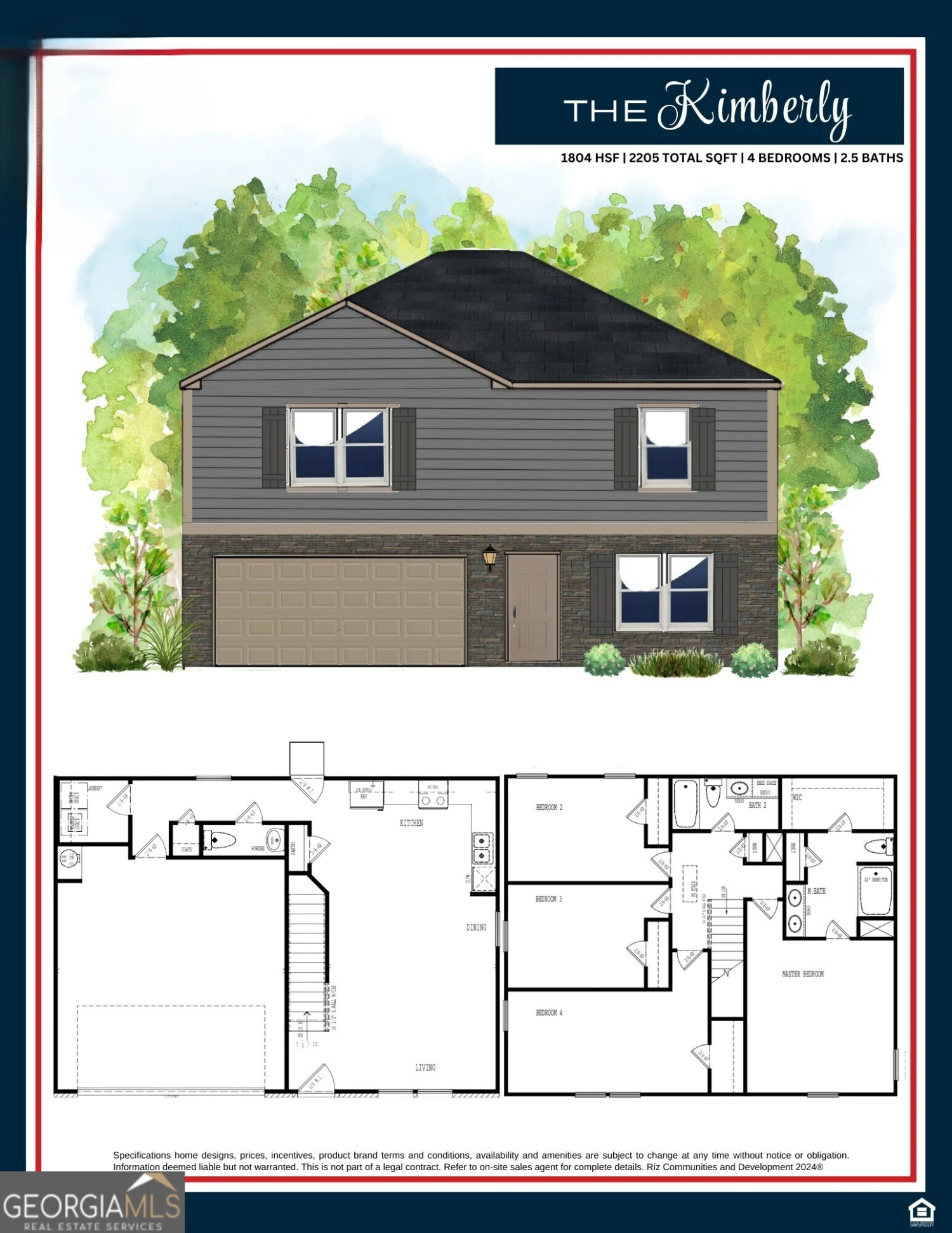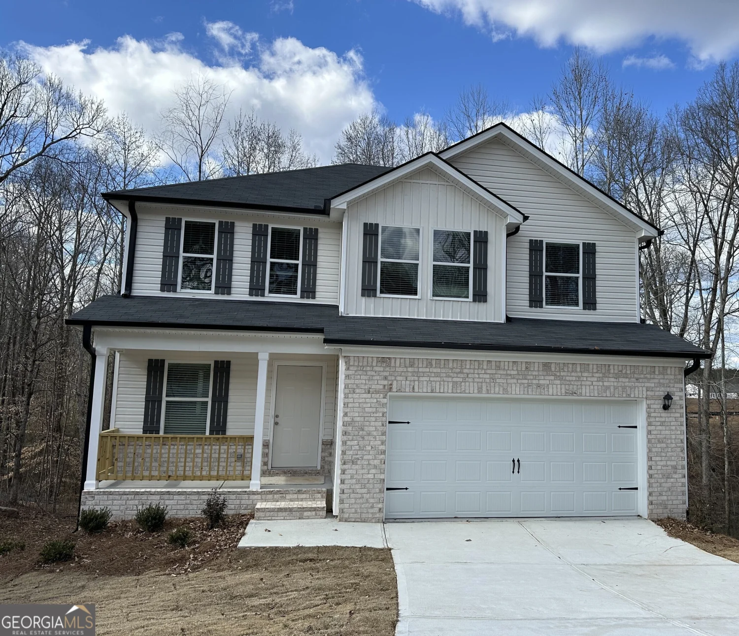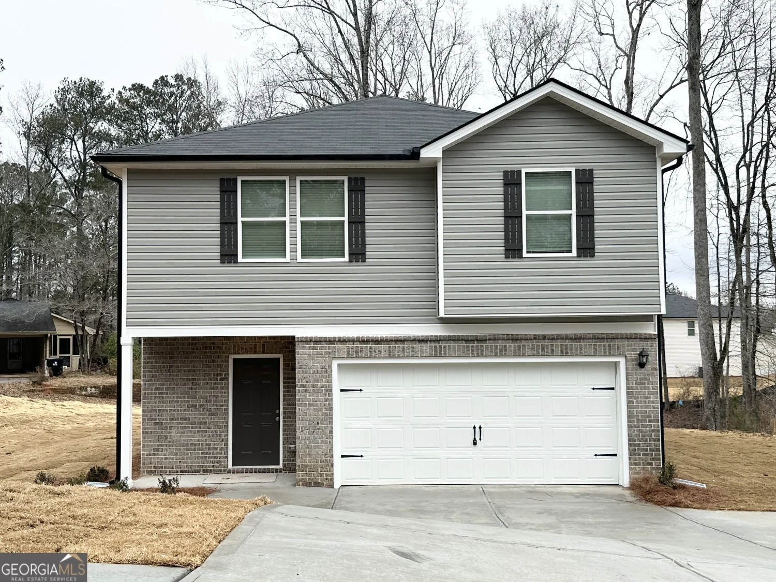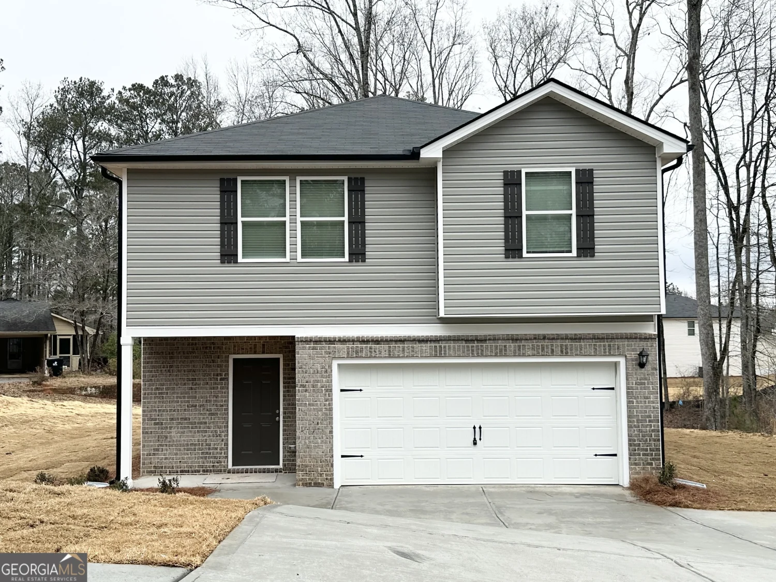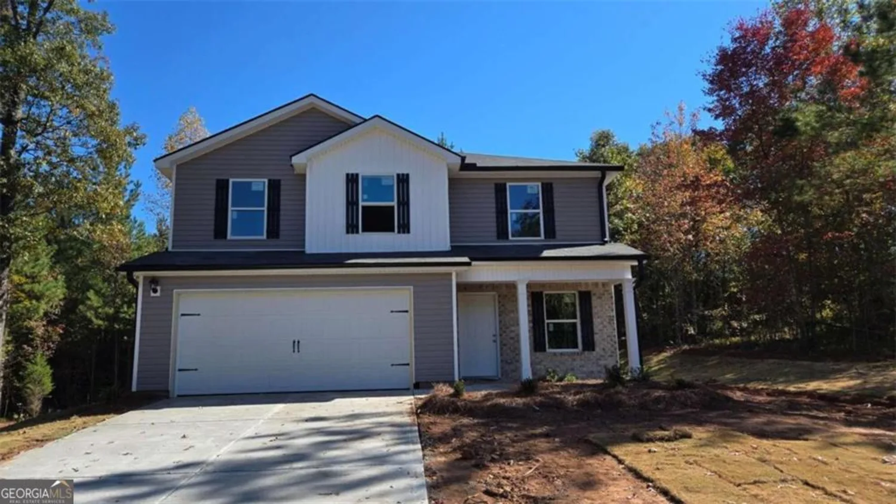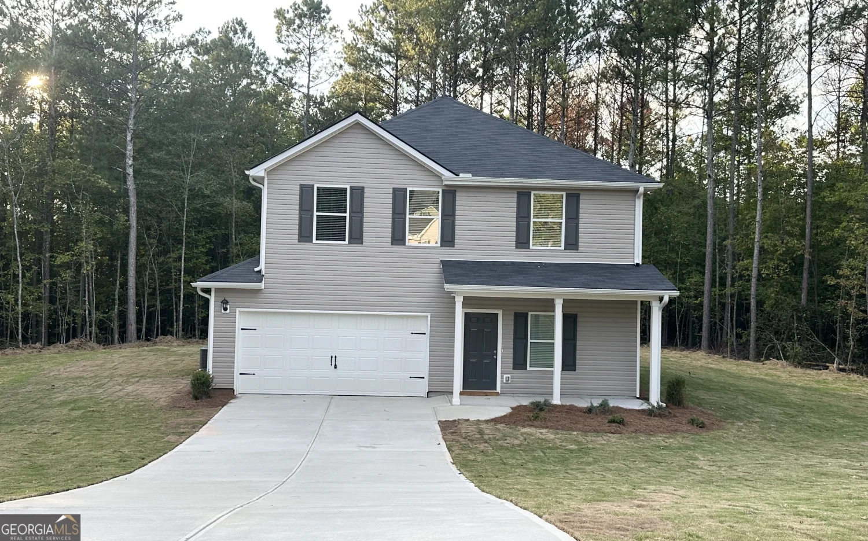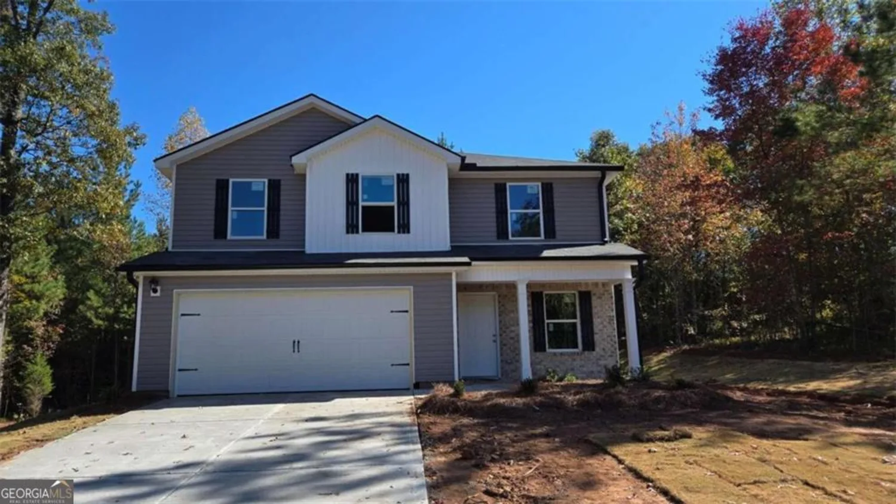242 brookshire driveTemple, GA 30179
242 brookshire driveTemple, GA 30179
Description
Right over the line into Haralson county school system! Want privacy, this property has you! 2.02 acres of perfectly private property. Newer roof, HVAC, and new dishwasher. There are so many options with this amazing property! Master on main with endless possibilities in the huge basement! NO HOA!! Small one road subdivision with the property at the end in the cul-de-sac! This is the one everyone is looking for!
Property Details for 242 Brookshire Drive
- Subdivision ComplexBrookshire
- Architectural StyleRanch
- Parking FeaturesAttached, Garage, Garage Door Opener
- Property AttachedNo
LISTING UPDATED:
- StatusActive
- MLS #10517910
- Days on Site0
- Taxes$2,593.37 / year
- MLS TypeResidential
- Year Built2003
- Lot Size2.02 Acres
- CountryHaralson
LISTING UPDATED:
- StatusActive
- MLS #10517910
- Days on Site0
- Taxes$2,593.37 / year
- MLS TypeResidential
- Year Built2003
- Lot Size2.02 Acres
- CountryHaralson
Building Information for 242 Brookshire Drive
- StoriesOne
- Year Built2003
- Lot Size2.0200 Acres
Payment Calculator
Term
Interest
Home Price
Down Payment
The Payment Calculator is for illustrative purposes only. Read More
Property Information for 242 Brookshire Drive
Summary
Location and General Information
- Community Features: None
- Directions: GPS works great
- Coordinates: 33.74002,-85.055288
School Information
- Elementary School: Buchanan Primary/Elementary
- Middle School: Haralson County
- High School: Haralson County
Taxes and HOA Information
- Parcel Number: 0117D0017
- Tax Year: 23
- Association Fee Includes: None
Virtual Tour
Parking
- Open Parking: No
Interior and Exterior Features
Interior Features
- Cooling: Central Air
- Heating: Central
- Appliances: Dishwasher, Oven/Range (Combo)
- Basement: Bath Finished, Daylight, Exterior Entry, Interior Entry
- Fireplace Features: Factory Built, Family Room, Gas Log
- Flooring: Carpet, Hardwood, Laminate
- Interior Features: Double Vanity, High Ceilings, Master On Main Level, Separate Shower, Vaulted Ceiling(s), Walk-In Closet(s)
- Levels/Stories: One
- Main Bedrooms: 3
- Bathrooms Total Integer: 3
- Main Full Baths: 2
- Bathrooms Total Decimal: 3
Exterior Features
- Construction Materials: Vinyl Siding
- Roof Type: Composition
- Security Features: Security System
- Spa Features: Bath
- Laundry Features: In Hall
- Pool Private: No
Property
Utilities
- Sewer: Septic Tank
- Utilities: Cable Available, Electricity Available, High Speed Internet, Natural Gas Available, Underground Utilities, Water Available
- Water Source: Public
Property and Assessments
- Home Warranty: Yes
- Property Condition: Resale
Green Features
Lot Information
- Above Grade Finished Area: 1437
- Lot Features: Cul-De-Sac, Private
Multi Family
- Number of Units To Be Built: Square Feet
Rental
Rent Information
- Land Lease: Yes
Public Records for 242 Brookshire Drive
Tax Record
- 23$2,593.37 ($216.11 / month)
Home Facts
- Beds3
- Baths3
- Total Finished SqFt1,437 SqFt
- Above Grade Finished1,437 SqFt
- StoriesOne
- Lot Size2.0200 Acres
- StyleSingle Family Residence
- Year Built2003
- APN0117D0017
- CountyHaralson
- Fireplaces1


