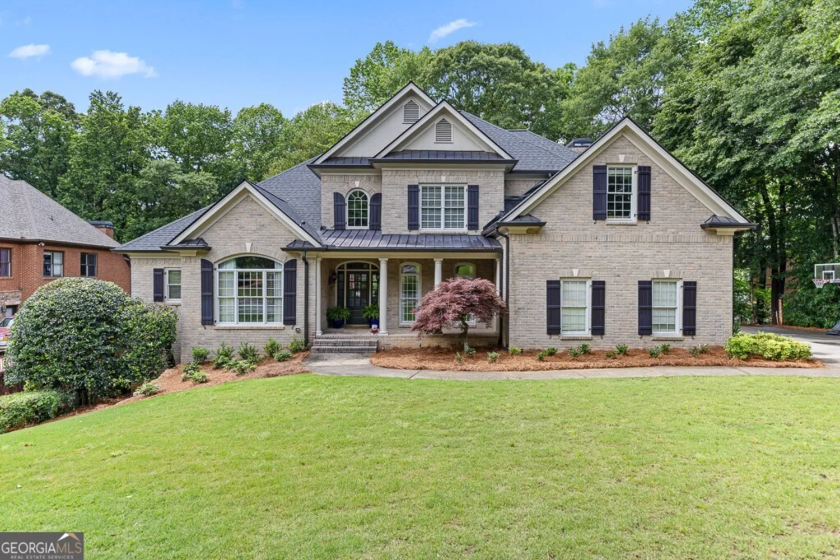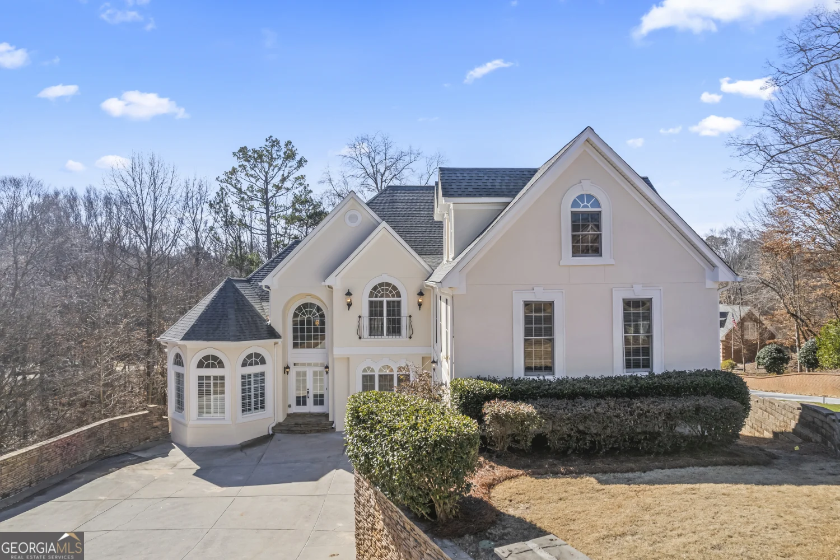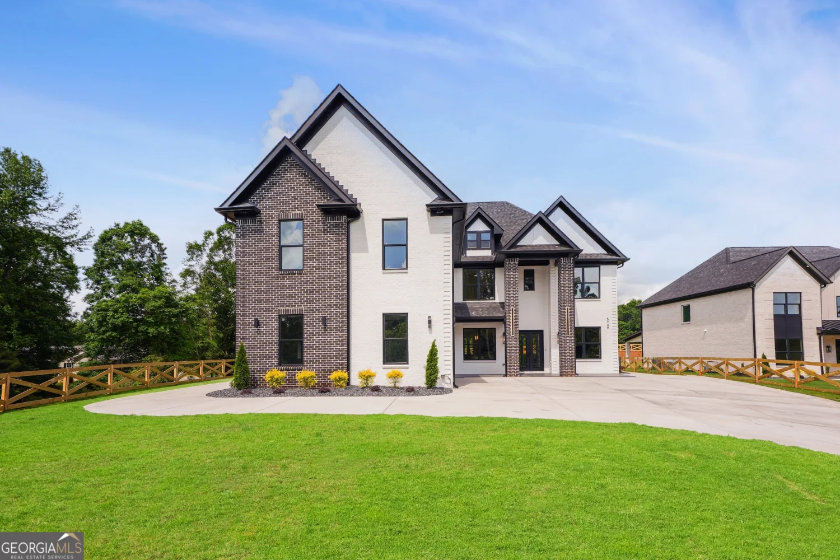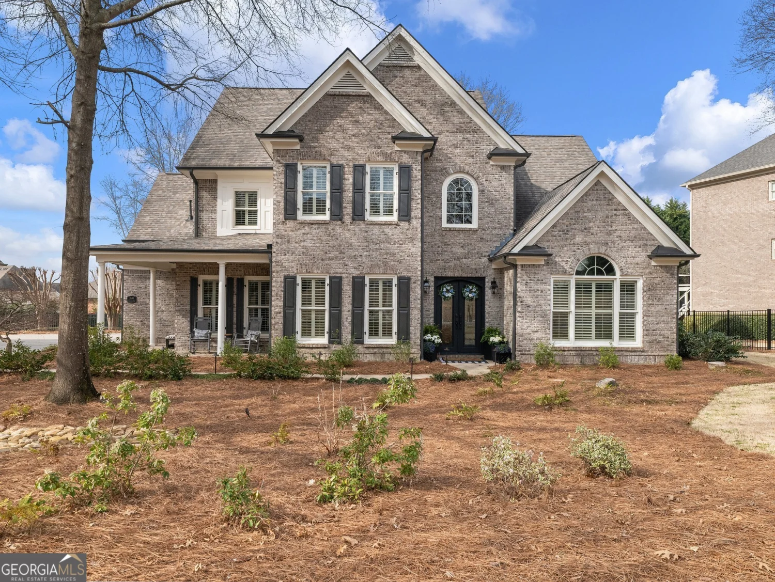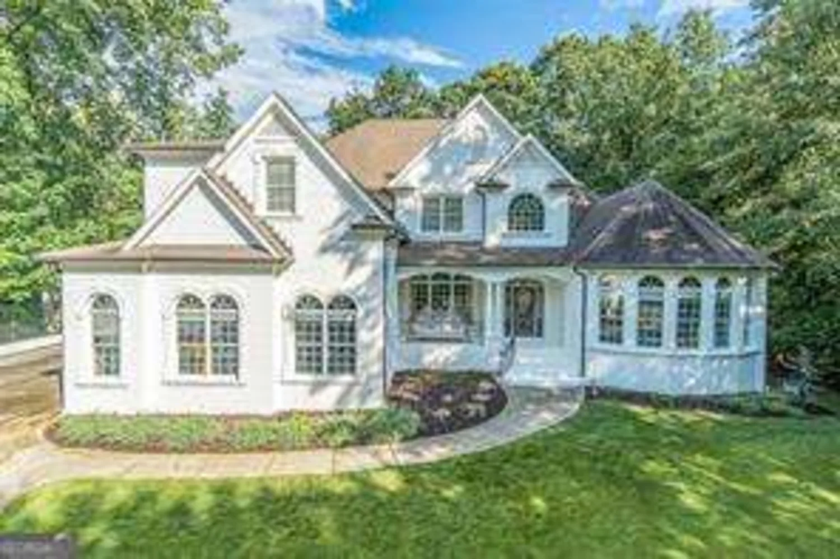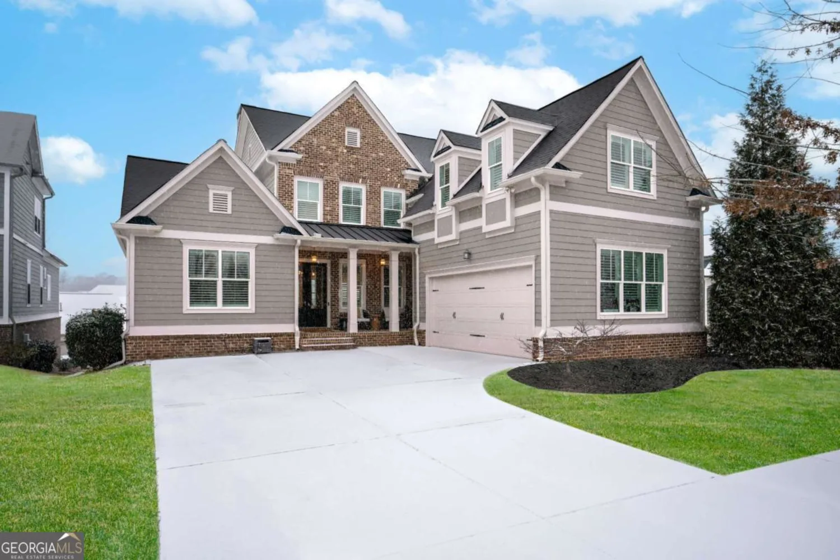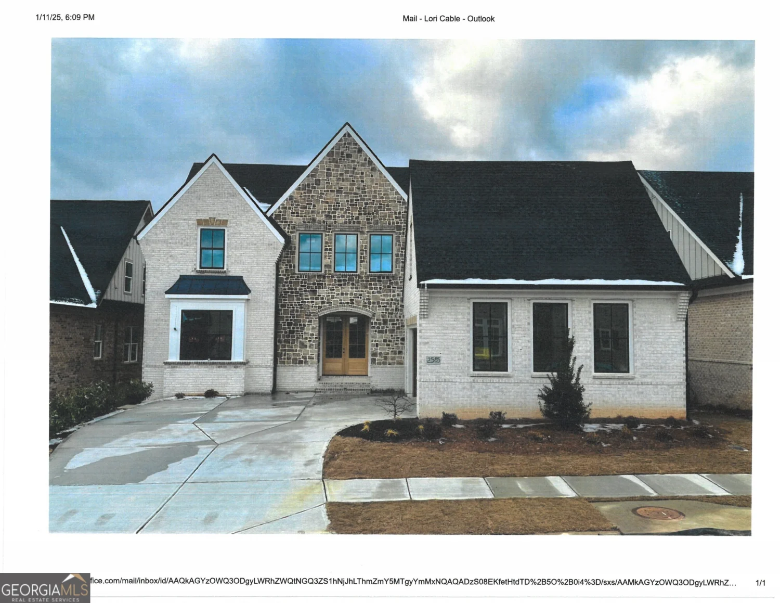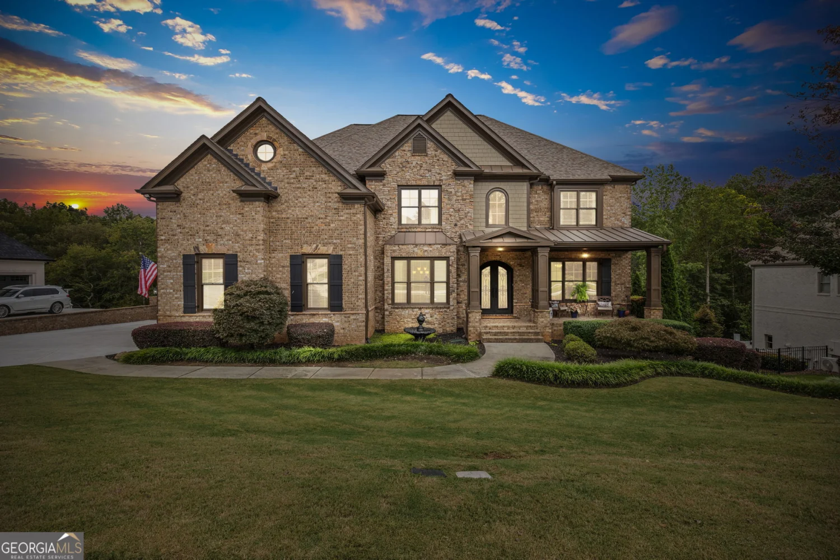5461 autumn flame driveBraselton, GA 30517
5461 autumn flame driveBraselton, GA 30517
Description
Welcome to luxury living in the prestigious Creekside section of gated Chateau Elan! This stunning 6-bedroom, 5.5-bath estate is a showcase of style, comfort, and thoughtful updates throughout. Featuring a primary suite on the main level, this home boasts hardwood floors, coffered ceilings, updated lighting, and high-end finishes at every turn. The heart of the home is a gourmet kitchen with an oversized island, top-tier appliances, custom cabinetry, and open views to the keeping room and fireside keeping room perfect for entertaining. You will also find two additional bedrooms on the main with a Jack and Jill bath. Oversized dining room and private office. Upstairs offers generously sized bonus room and additional suite with loft area and private full bath with closets galore. The finished terrace level is an entertainers dream and true extension of the homes luxury. Featuring exposed brick walls, custom finishes, the attention to every detail is stylish and functional. Pool room with fridge/bar area ideal for hosting and accommodating guests. A cozy media/lounge perfect for entertaining and two generously sized bedrooms with full baths/ideal from private in law suite. The terrace level also includes huge unfinished spaces for storage, gym or wine cellar. This terrace level is top notch with finishings. Enjoy peaceful evenings on the oversized deck overlooking a private backyard. This property offers a rare combination of privacy and convenience just minutes to downtown Braselton, I-85, shopping, dining, and top-rated medical facilities. Residents of Creekside enjoy lawn maintenance included in the HOA, plus access to Chateau Elan world-class amenities: golf, tennis, pools, fitness, clubhouse, and the on-site winery. This is more than a home its a lifestyle. Don't miss this exceptional opportunity to live in one of North Georgia's premier luxury communities!
Property Details for 5461 Autumn Flame Drive
- Subdivision ComplexChateau Elan
- Architectural StyleCraftsman, Ranch, Traditional
- Num Of Parking Spaces3
- Parking FeaturesGarage, Garage Door Opener, Side/Rear Entrance
- Property AttachedYes
LISTING UPDATED:
- StatusActive
- MLS #10517921
- Days on Site0
- Taxes$10,264 / year
- HOA Fees$4,900 / month
- MLS TypeResidential
- Year Built2007
- Lot Size0.26 Acres
- CountryGwinnett
LISTING UPDATED:
- StatusActive
- MLS #10517921
- Days on Site0
- Taxes$10,264 / year
- HOA Fees$4,900 / month
- MLS TypeResidential
- Year Built2007
- Lot Size0.26 Acres
- CountryGwinnett
Building Information for 5461 Autumn Flame Drive
- StoriesOne and One Half
- Year Built2007
- Lot Size0.2600 Acres
Payment Calculator
Term
Interest
Home Price
Down Payment
The Payment Calculator is for illustrative purposes only. Read More
Property Information for 5461 Autumn Flame Drive
Summary
Location and General Information
- Community Features: Fitness Center, Gated, Golf, Playground, Pool, Swim Team, Tennis Court(s)
- Directions: Use gps to enter thru gate on Thompson Mill Road to access gated community.
- Coordinates: 34.108319,-83.84012
School Information
- Elementary School: Duncan Creek
- Middle School: Frank N Osborne
- High School: Mill Creek
Taxes and HOA Information
- Parcel Number: R3006A043
- Tax Year: 2024
- Association Fee Includes: Maintenance Grounds
Virtual Tour
Parking
- Open Parking: No
Interior and Exterior Features
Interior Features
- Cooling: Ceiling Fan(s), Central Air
- Heating: Forced Air
- Appliances: Dishwasher, Disposal, Double Oven, Microwave
- Basement: Bath Finished, Daylight, Exterior Entry, Finished, Full
- Fireplace Features: Gas Log
- Flooring: Hardwood, Tile
- Interior Features: Double Vanity, Master On Main Level, Rear Stairs, Tray Ceiling(s), Vaulted Ceiling(s), Walk-In Closet(s)
- Levels/Stories: One and One Half
- Window Features: Double Pane Windows
- Kitchen Features: Breakfast Bar, Breakfast Room, Kitchen Island, Solid Surface Counters, Walk-in Pantry
- Main Bedrooms: 3
- Total Half Baths: 1
- Bathrooms Total Integer: 6
- Main Full Baths: 2
- Bathrooms Total Decimal: 5
Exterior Features
- Construction Materials: Brick, Concrete
- Patio And Porch Features: Deck, Patio
- Roof Type: Composition
- Security Features: Smoke Detector(s)
- Laundry Features: Other
- Pool Private: No
Property
Utilities
- Sewer: Public Sewer
- Utilities: Cable Available, Electricity Available, High Speed Internet, Natural Gas Available, Phone Available, Sewer Available, Underground Utilities, Water Available
- Water Source: Public
- Electric: 220 Volts
Property and Assessments
- Home Warranty: Yes
- Property Condition: Resale
Green Features
Lot Information
- Above Grade Finished Area: 4017
- Common Walls: No Common Walls
- Lot Features: Private
Multi Family
- Number of Units To Be Built: Square Feet
Rental
Rent Information
- Land Lease: Yes
Public Records for 5461 Autumn Flame Drive
Tax Record
- 2024$10,264.00 ($855.33 / month)
Home Facts
- Beds6
- Baths5
- Total Finished SqFt5,932 SqFt
- Above Grade Finished4,017 SqFt
- Below Grade Finished1,915 SqFt
- StoriesOne and One Half
- Lot Size0.2600 Acres
- StyleSingle Family Residence
- Year Built2007
- APNR3006A043
- CountyGwinnett
- Fireplaces2


