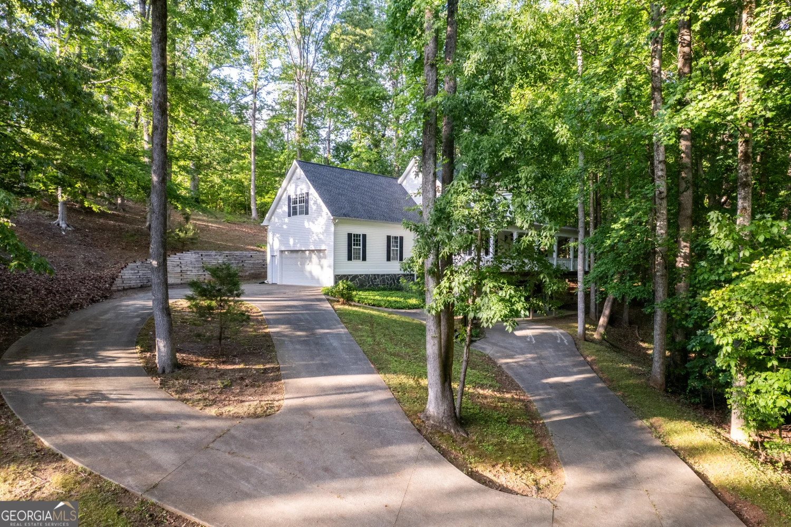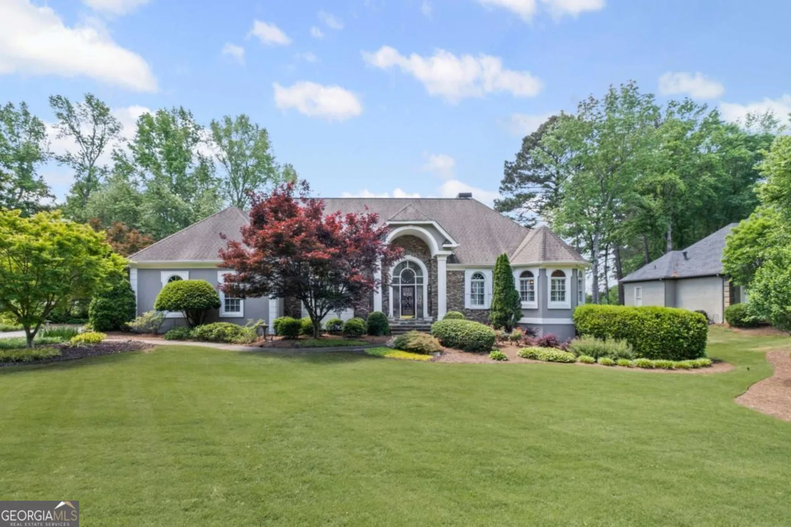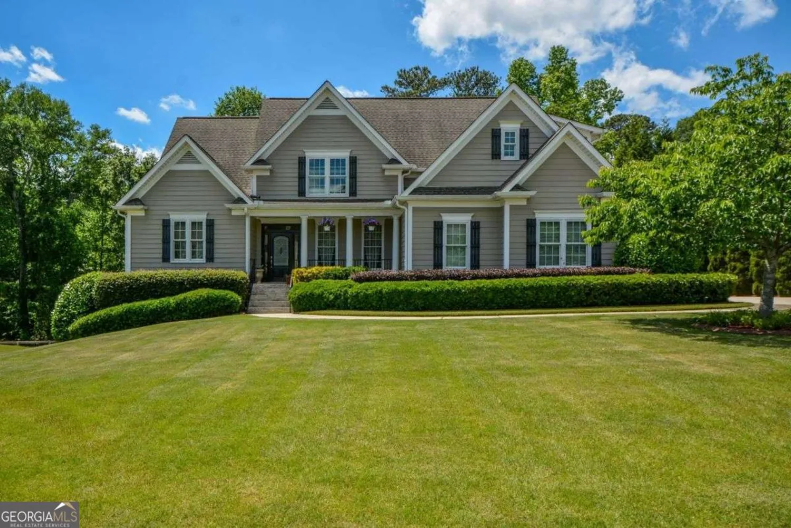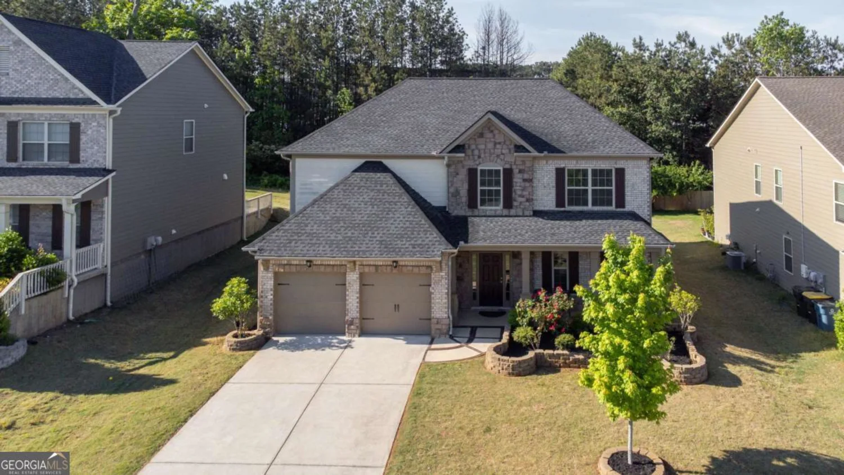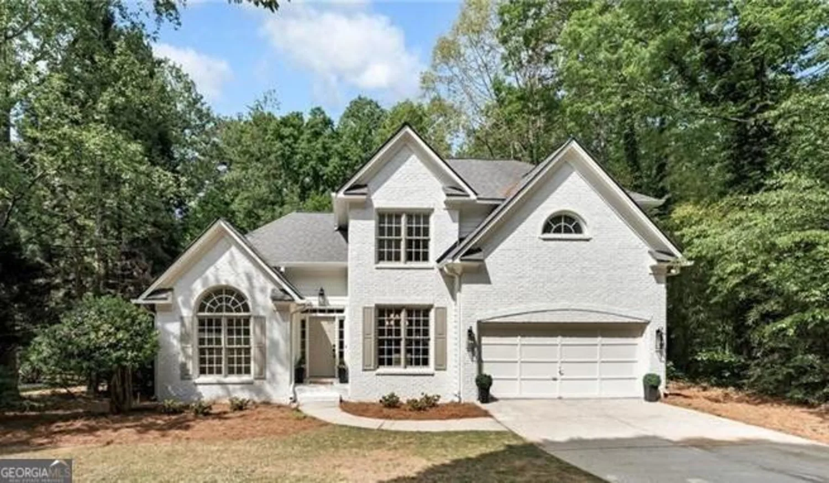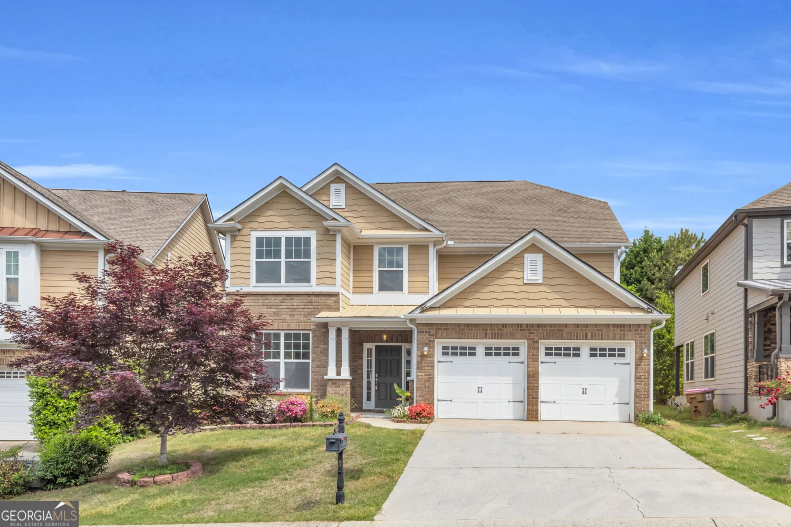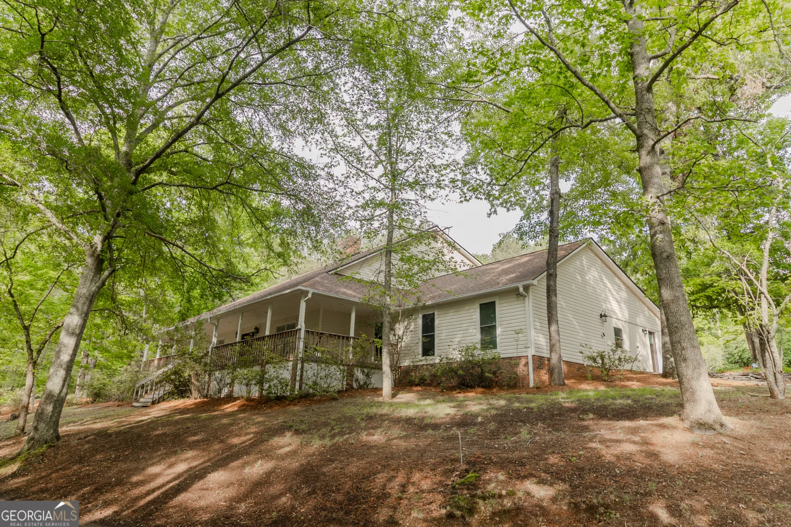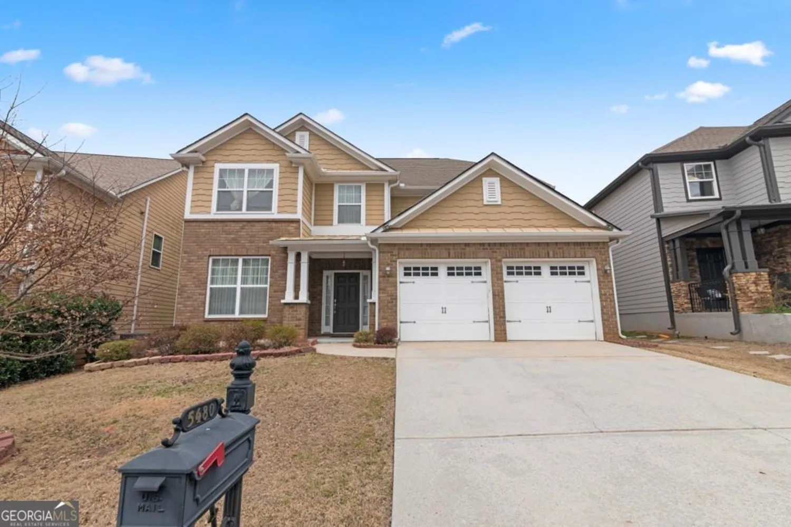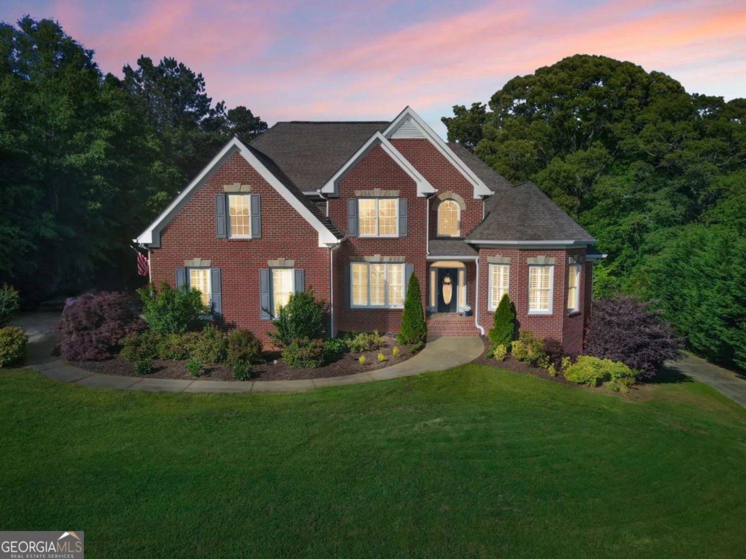3380 canon bay driveCumming, GA 30041
3380 canon bay driveCumming, GA 30041
Description
Elegance, privacy, and exceptional upgrades define this stunning home with direct access to Lake Lanier. Nestled on over a half acre alongside the nature reserve and bordered by only one adjacent neighbor, this property offers the ideal peaceful setting. From the moment you enter, refined details set the tone Co a grand formal dining room with heavy molding and an arched entryway leads to a bright, open-concept kitchen featuring a walk-in pantry, breakfast bar, and a spacious eat-in area with tray ceiling. The kitchen flows effortlessly into the vaulted family room with a stacked stone fireplace, built-in bookshelves, and a dramatic wrought iron overlook from the upper level. A large deck, accessible directly from the kitchen, extends your living space outdoors for seamless entertaining. The main-level primary suite is a true retreat with a deep tray ceiling, bay window, walk-in closet with natural light, and a luxurious bath offering a double vanity, a garden tub, and a separate tiled shower. A second bedroom on the main level includes its own walk-in closet and a full tiled bath. Upstairs, the main primary suite offers a private and luxurious escape, complete with its own newly installed electric fireplace. The fireplace is framed by an exquisite antique hand-carved mahogany mantel, circa 1890, soaring to an impressive 11 feet tall Co a striking centerpiece of craftsmanship and elegance. The expansive en-suite bathroom features a large shower, a deep soaking tub, and an integrated walk-in closet, creating both luxury and functionality. In addition to the upstairs primary suite, there is another generously sized bedroom with a private en-suite Co providing ample space for family or guests. The fully finished basement offers remarkable flexibility with a second full kitchen, a full-sized family room, a spacious bonus room, two large bedrooms (one with a walk-in closet), a full tiled bath, a newly added electric fireplace, and two large walk-in storage rooms. The basementCOs fireplace features an antique oak mantel circa 1900, standing at six feet tall Co a unique and character-rich focal point. Throughout the home, youCOll find new luxury vinyl plank flooring, freshly painted trim and cabinetry, and custom closets in two upstairs bedrooms. The formal dining room has been enhanced with newly installed brick flooring, while stylish updates throughout the home include four new crystal chandeliers, seven crystal pendant lights, six new ceiling fans, and all new exterior lighting. Additional improvements include a brand-new roof, a new upstairs HVAC system, and a full drainage system installed around the homeCOs exterior. Enjoy three fireplaces, soaring ceilings Co including 12-foot ceilings in the basement Co and thoughtfully designed spaces that combine function and elegance. Outdoor living is just as impressive, with a large deck, a beautiful stone patio, and a new six foot tall privacy fence in the backyard. With two primary suites, two full kitchens, stunning updates throughout, and direct access to the quiet side of Lake Lanier via your own private path, this exceptional property combines luxury, privacy, and location in a truly rare offering.
Property Details for 3380 Canon Bay Drive
- Subdivision ComplexLions Gate
- Architectural StyleCraftsman, Traditional
- Num Of Parking Spaces2
- Parking FeaturesAttached, Garage, Garage Door Opener
- Property AttachedYes
LISTING UPDATED:
- StatusActive
- MLS #10517929
- Days on Site0
- Taxes$6,241 / year
- MLS TypeResidential
- Year Built2006
- Lot Size0.61 Acres
- CountryForsyth
LISTING UPDATED:
- StatusActive
- MLS #10517929
- Days on Site0
- Taxes$6,241 / year
- MLS TypeResidential
- Year Built2006
- Lot Size0.61 Acres
- CountryForsyth
Building Information for 3380 Canon Bay Drive
- StoriesThree Or More
- Year Built2006
- Lot Size0.6100 Acres
Payment Calculator
Term
Interest
Home Price
Down Payment
The Payment Calculator is for illustrative purposes only. Read More
Property Information for 3380 Canon Bay Drive
Summary
Location and General Information
- Community Features: None
- Directions: Drive north on GA-400 and take Exit 16 for Pilgrim Mill Road, turn right onto Pilgrim Mill, then left onto Samples Road, continue for about a mile, then turn right onto Canon Bay DriveCoproperty will be on your right.
- Coordinates: 34.183414,-84.08323
School Information
- Elementary School: Mashburn
- Middle School: Lakeside
- High School: Forsyth Central
Taxes and HOA Information
- Parcel Number: 224000400
- Tax Year: 2024
- Association Fee Includes: None
- Tax Lot: 54
Virtual Tour
Parking
- Open Parking: No
Interior and Exterior Features
Interior Features
- Cooling: Ceiling Fan(s), Central Air
- Heating: Forced Air
- Appliances: Dishwasher, Disposal, Microwave, Refrigerator
- Basement: Bath Finished, Daylight, Exterior Entry, Finished, Full, Interior Entry
- Fireplace Features: Basement, Family Room, Living Room, Master Bedroom
- Flooring: Hardwood, Tile
- Interior Features: Bookcases, Double Vanity, High Ceilings, Tray Ceiling(s), Vaulted Ceiling(s), Walk-In Closet(s)
- Levels/Stories: Three Or More
- Window Features: Bay Window(s)
- Kitchen Features: Breakfast Bar, Kitchen Island, Pantry, Second Kitchen
- Main Bedrooms: 2
- Bathrooms Total Integer: 5
- Main Full Baths: 2
- Bathrooms Total Decimal: 5
Exterior Features
- Construction Materials: Concrete
- Fencing: Back Yard, Fenced, Wood
- Patio And Porch Features: Patio
- Roof Type: Composition
- Security Features: Carbon Monoxide Detector(s), Security System, Smoke Detector(s)
- Laundry Features: Laundry Closet
- Pool Private: No
Property
Utilities
- Sewer: Septic Tank
- Utilities: Electricity Available, Water Available
- Water Source: Public
- Electric: 220 Volts
Property and Assessments
- Home Warranty: Yes
- Property Condition: Resale
Green Features
Lot Information
- Above Grade Finished Area: 3334
- Common Walls: No Common Walls
- Lot Features: Private
Multi Family
- Number of Units To Be Built: Square Feet
Rental
Rent Information
- Land Lease: Yes
Public Records for 3380 Canon Bay Drive
Tax Record
- 2024$6,241.00 ($520.08 / month)
Home Facts
- Beds6
- Baths5
- Total Finished SqFt5,644 SqFt
- Above Grade Finished3,334 SqFt
- Below Grade Finished2,310 SqFt
- StoriesThree Or More
- Lot Size0.6100 Acres
- StyleSingle Family Residence
- Year Built2006
- APN224000400
- CountyForsyth
- Fireplaces4


