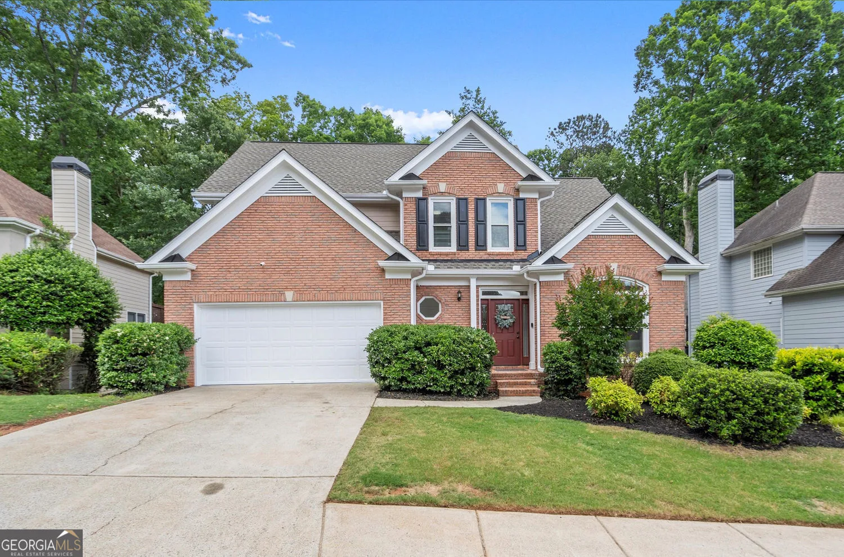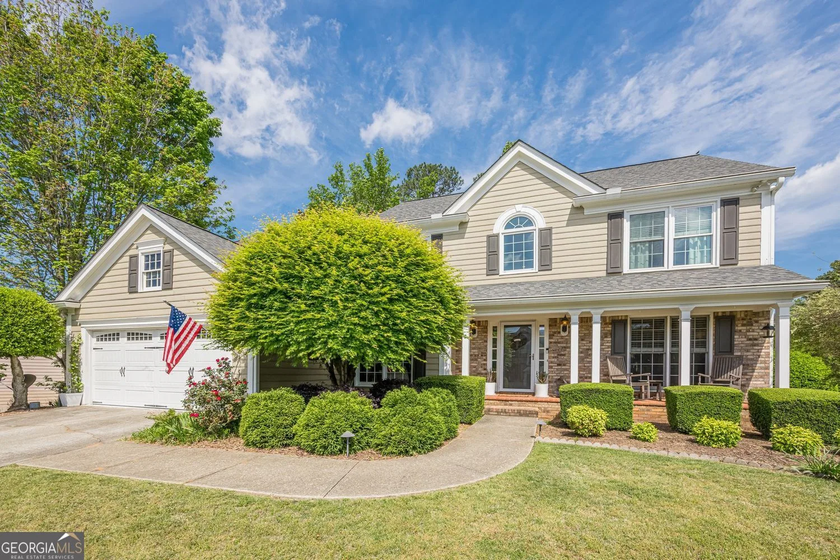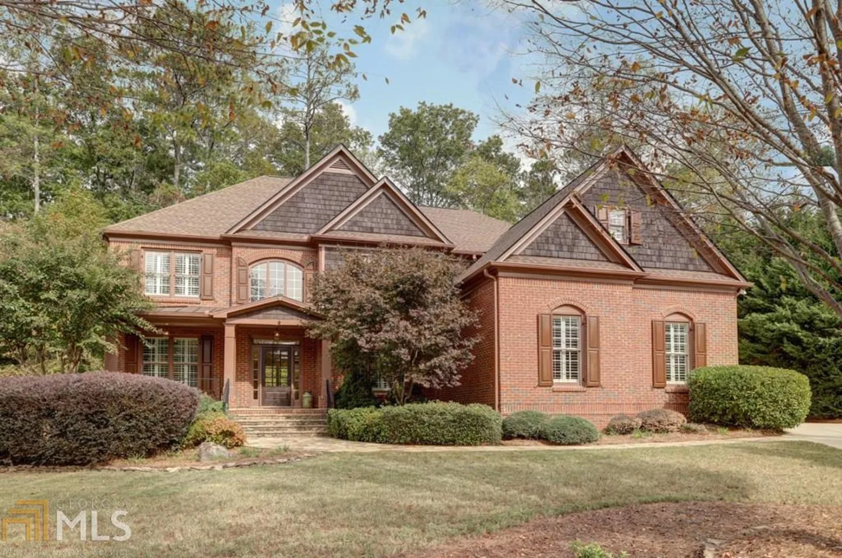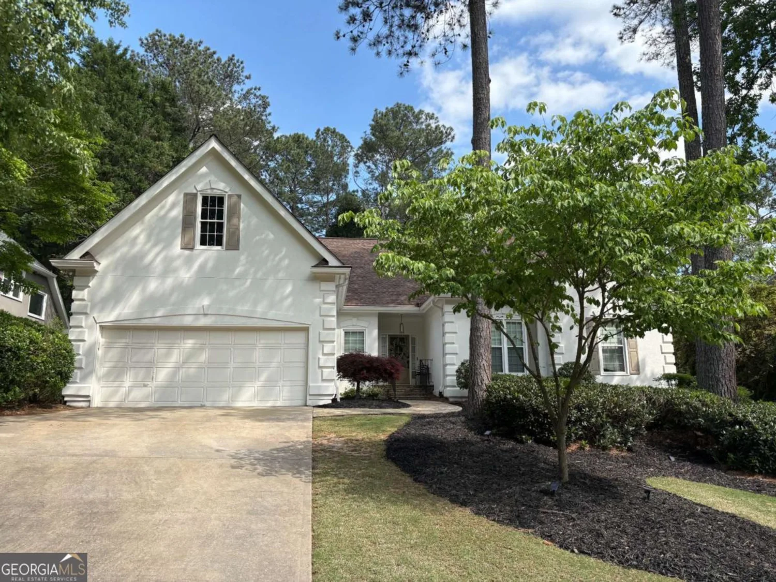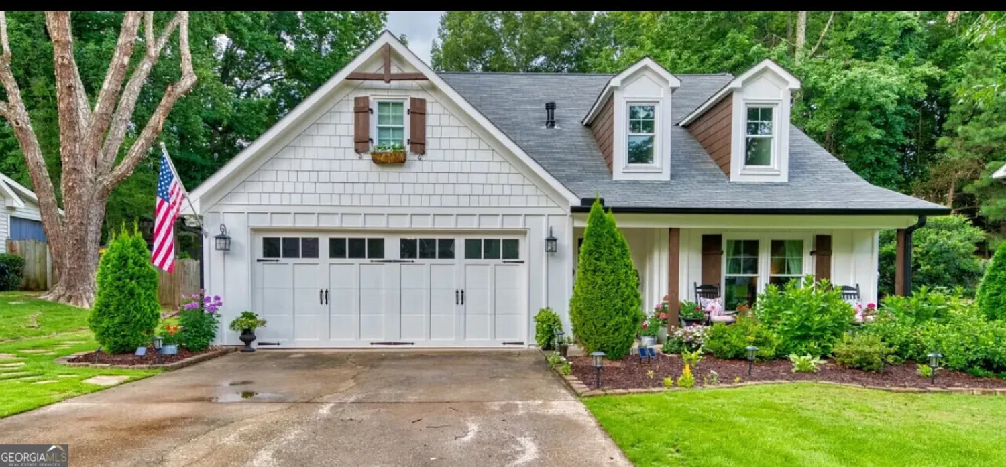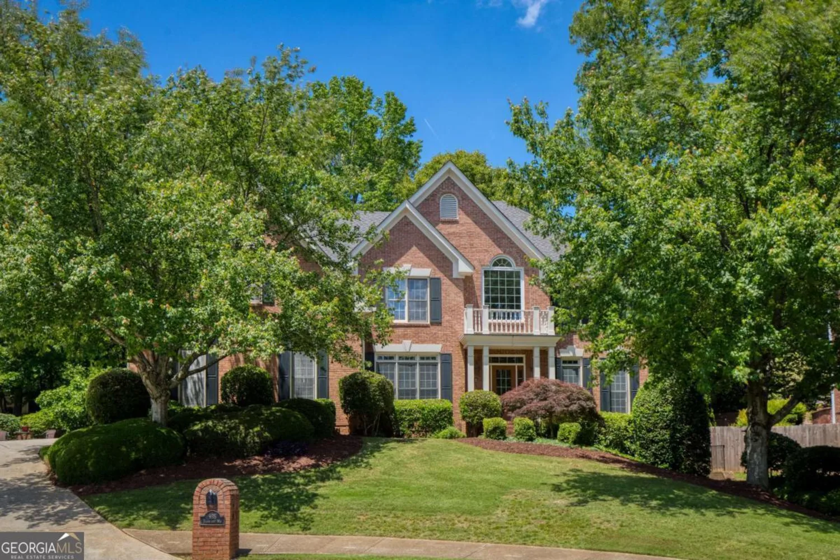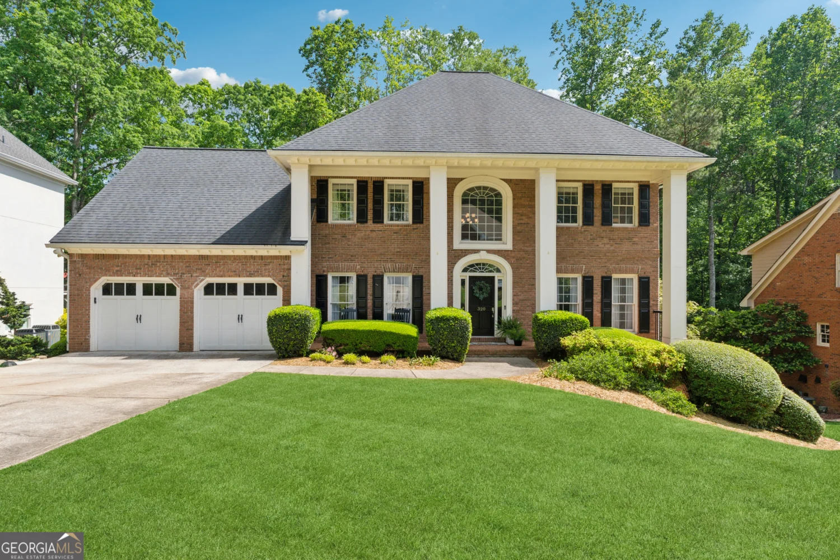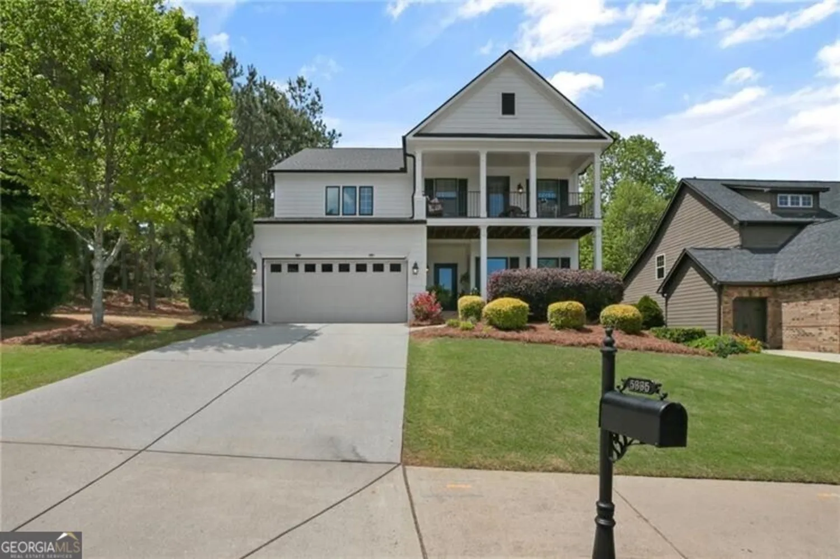11945 dancliff traceAlpharetta, GA 30009
11945 dancliff traceAlpharetta, GA 30009
Description
COMING SOON!! Discover the benefits of a low-maintenance, walkable lifestyle in this appealing end-unit townhome in Downtown Alpharetta's Academy Park community. A Beautiful End Unit with guest parking conveniently located next to the property! Enjoy tons of natural light with 3 sides of windows accented by Plantation Shutters throughout! This residence offers a desirable ground-level entry that flows seamlessly into an open-concept floorplan, featuring a spacious great room, separate dining area, gourmet kitchen, and a cozy breakfast nook. Enjoy views of your private fenced rear courtyard complete with a professionally landscaped setting and a flagstone patio - perfect for both lively entertaining and tranquil relaxation. On the upper level, you'll find an expansive Primary Suite complete with a private sitting room, spa-inspired bath, and a generous walk-in closet as well as a spacious secondary bedroom and bathroom. The third-story retreat provides endless possibilities, whether as a home office, media room, teen getaway, or additional guest quarters - including stubbing for an additional third bathroom. This home offers its new owners tremendous options to personalize, update and customize to their personal needs and styles! Residents of this exclusive community enjoy premier amenities, including a gated entrance, clubhouse, fitness center, swimming pool, tennis and pickleball courts, 5+ acre nature preserve, pocket parks, and private trail access to the Alpha Loop & Westside Parkway. Ideally situated in the heart of historic downtown Alpharetta, this charming townhome offers convenient access to Avalon, GA-400, parks, recreation, and premier dining and shopping experiences. Professional Photos coming May 15th.
Property Details for 11945 Dancliff Trace
- Subdivision ComplexAcademy Park
- Architectural StyleBrick 4 Side, Traditional
- ExteriorOther
- Num Of Parking Spaces2
- Parking FeaturesGarage
- Property AttachedYes
LISTING UPDATED:
- StatusActive
- MLS #10517947
- Days on Site0
- Taxes$3,900 / year
- HOA Fees$7,980 / month
- MLS TypeResidential
- Year Built2004
- Lot Size0.04 Acres
- CountryFulton
LISTING UPDATED:
- StatusActive
- MLS #10517947
- Days on Site0
- Taxes$3,900 / year
- HOA Fees$7,980 / month
- MLS TypeResidential
- Year Built2004
- Lot Size0.04 Acres
- CountryFulton
Building Information for 11945 Dancliff Trace
- StoriesThree Or More
- Year Built2004
- Lot Size0.0400 Acres
Payment Calculator
Term
Interest
Home Price
Down Payment
The Payment Calculator is for illustrative purposes only. Read More
Property Information for 11945 Dancliff Trace
Summary
Location and General Information
- Community Features: Clubhouse, Fitness Center, Gated, Playground, Pool, Tennis Court(s), Walk To Schools, Near Shopping
- Directions: USE GPS FOR BEST PERSONALIZED DIRECTIONS; GATED COMMUNITY; MUST HAVE APPROVED SHOWING FOR ACCESS WITH AGENT
- Coordinates: 34.073535,-84.281944
School Information
- Elementary School: Manning Oaks
- Middle School: Hopewell
- High School: Alpharetta
Taxes and HOA Information
- Parcel Number: 22 514212661213
- Tax Year: 2024
- Association Fee Includes: Insurance, Maintenance Structure, Maintenance Grounds, Pest Control, Reserve Fund, Swimming, Tennis, Trash
Virtual Tour
Parking
- Open Parking: No
Interior and Exterior Features
Interior Features
- Cooling: Ceiling Fan(s), Central Air, Zoned
- Heating: Central, Other
- Appliances: Dishwasher, Disposal, Dryer, Microwave, Refrigerator, Washer
- Basement: None
- Fireplace Features: Gas Log
- Flooring: Carpet, Hardwood, Tile
- Interior Features: Other, Tray Ceiling(s), Walk-In Closet(s)
- Levels/Stories: Three Or More
- Window Features: Double Pane Windows
- Kitchen Features: Breakfast Bar, Breakfast Room
- Total Half Baths: 1
- Bathrooms Total Integer: 3
- Bathrooms Total Decimal: 2
Exterior Features
- Construction Materials: Other
- Fencing: Back Yard
- Patio And Porch Features: Patio
- Roof Type: Composition
- Security Features: Fire Sprinkler System, Gated Community, Smoke Detector(s)
- Laundry Features: In Hall
- Pool Private: No
Property
Utilities
- Sewer: Public Sewer
- Utilities: Cable Available, Electricity Available, Natural Gas Available, Phone Available, Sewer Available, Underground Utilities, Water Available
- Water Source: Public
Property and Assessments
- Home Warranty: Yes
- Property Condition: Resale
Green Features
Lot Information
- Above Grade Finished Area: 2897
- Common Walls: 1 Common Wall, End Unit
- Lot Features: Corner Lot, Private
Multi Family
- Number of Units To Be Built: Square Feet
Rental
Rent Information
- Land Lease: Yes
Public Records for 11945 Dancliff Trace
Tax Record
- 2024$3,900.00 ($325.00 / month)
Home Facts
- Beds3
- Baths2
- Total Finished SqFt2,897 SqFt
- Above Grade Finished2,897 SqFt
- StoriesThree Or More
- Lot Size0.0400 Acres
- StyleTownhouse
- Year Built2004
- APN22 514212661213
- CountyFulton
- Fireplaces1


