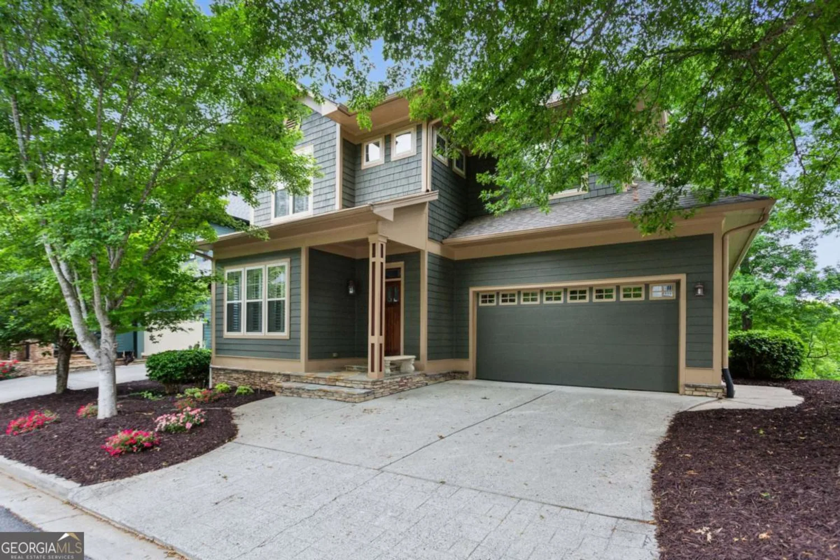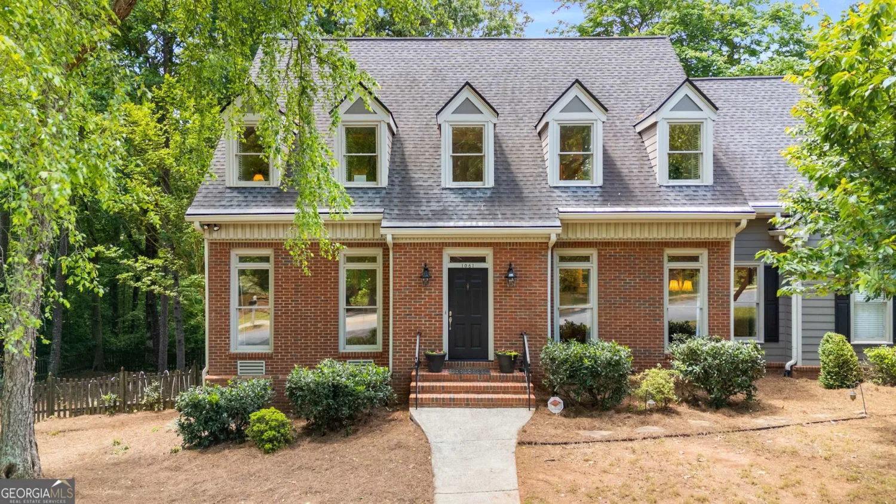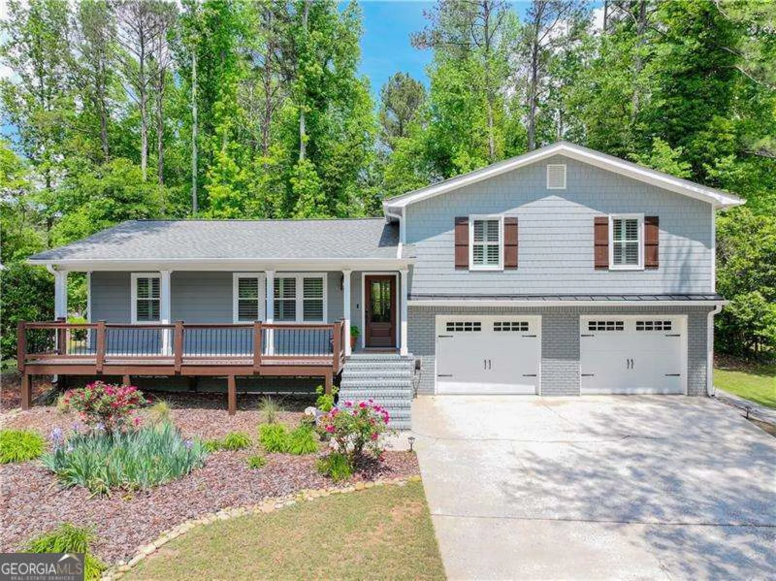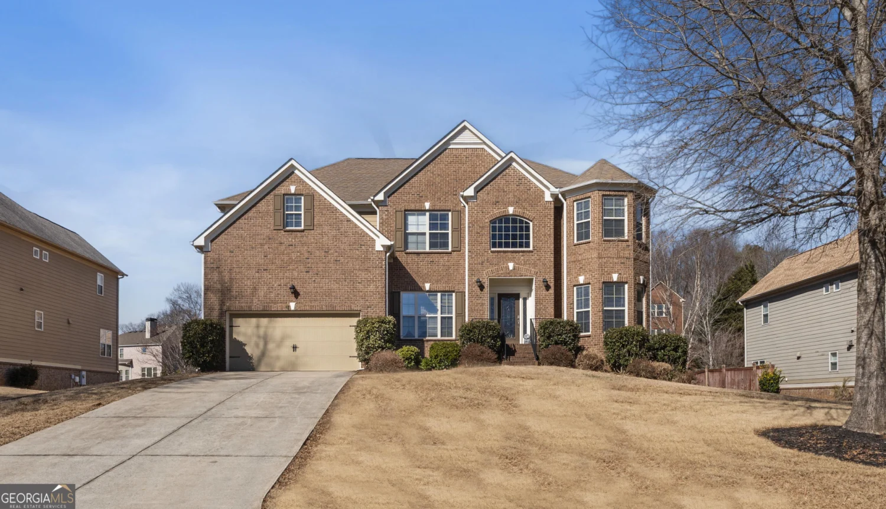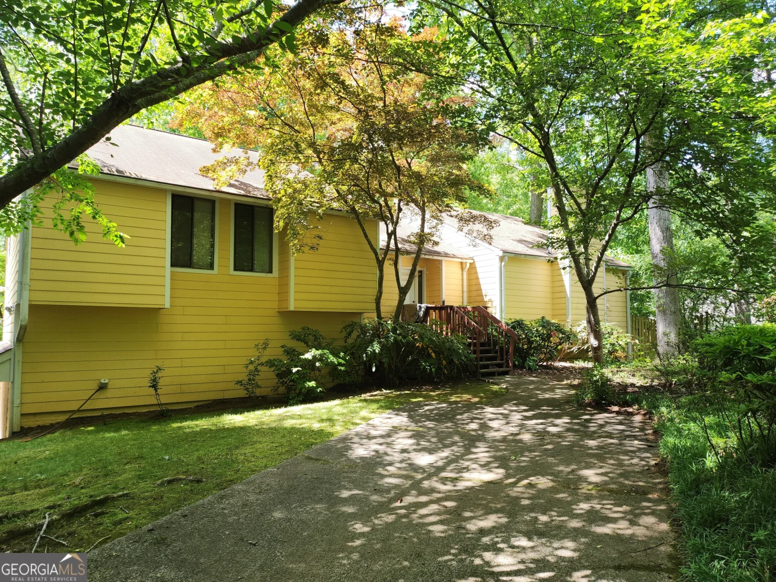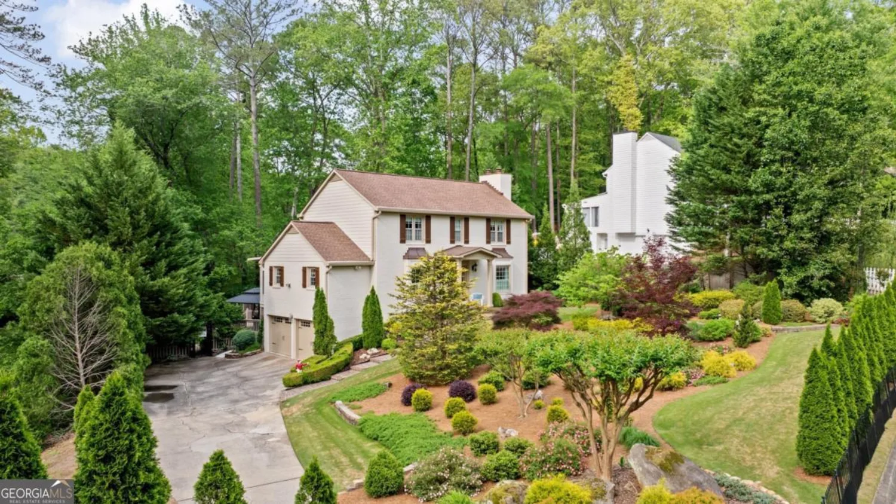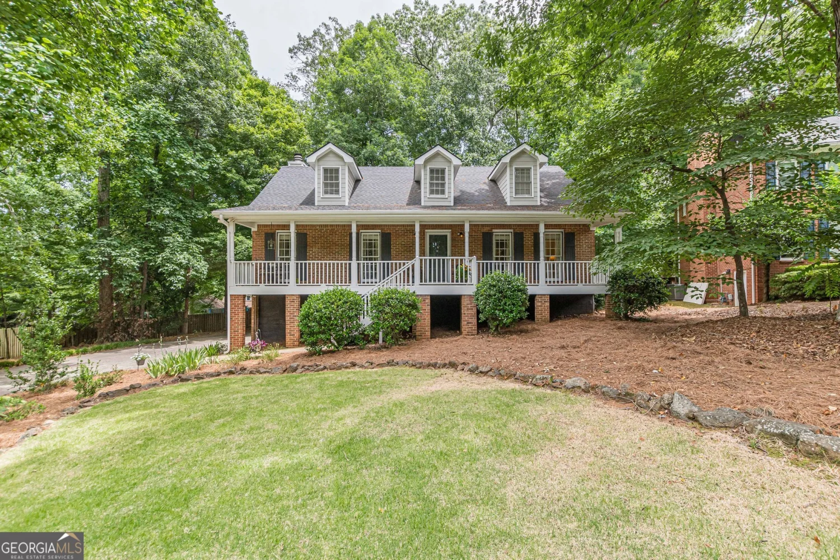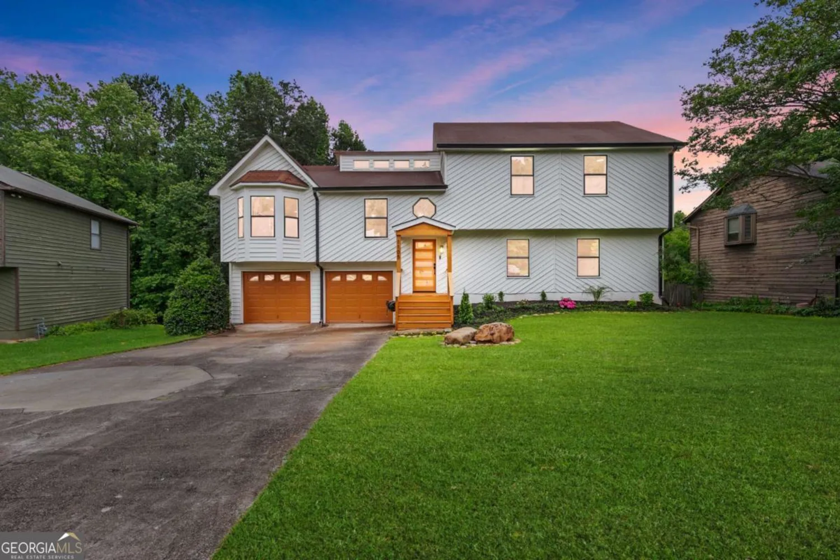1834 butterfly wayMarietta, GA 30066
1834 butterfly wayMarietta, GA 30066
Description
This captivating 1.5 story Bowen floorplan is nestled in the highly sought-after East Cobb area. Be one of the first homeowners in this prestigious gated community! Incredible open floor plan with the kitchen overlooking the dining and family room perfect for entertaining. The Bowen plan features a chef inspired gourmet kitchen w/ a island, Stainless steel appliance, quartz countertops and appliance package that includes an oversized cooktop, wall oven, wall microwave, custom wood hood complete with Revwood flooring throughout the main living spaces. Bedroom one and bedroom two are conveniently located on the main. Off the family room you will find a rear covered patio for outdoor living and front entry two-car garage. The upstairs features an additional bedroom and full bath with large walk in closet. This gated community features paver lined roads and amenities including pool, clubhouse and pocket park for residents' enjoyment. In addition to its tranquil and picturesque setting, homeowners will enjoy ease-of-access to Hwy 75 with, close proximity to shopping and eateries in Marietta as well as nearby trails and parks.
Property Details for 1834 Butterfly Way
- Subdivision ComplexThe Village at Sandy Plains
- Architectural StyleBrick 4 Side, Craftsman, Traditional
- Num Of Parking Spaces2
- Parking FeaturesAttached, Garage Door Opener, Kitchen Level
- Property AttachedYes
- Waterfront FeaturesNo Dock Or Boathouse
LISTING UPDATED:
- StatusActive
- MLS #10517969
- Days on Site1
- HOA Fees$3,000 / month
- MLS TypeResidential
- Year Built2025
- Lot Size0.13 Acres
- CountryCobb
LISTING UPDATED:
- StatusActive
- MLS #10517969
- Days on Site1
- HOA Fees$3,000 / month
- MLS TypeResidential
- Year Built2025
- Lot Size0.13 Acres
- CountryCobb
Building Information for 1834 Butterfly Way
- StoriesOne and One Half
- Year Built2025
- Lot Size0.1300 Acres
Payment Calculator
Term
Interest
Home Price
Down Payment
The Payment Calculator is for illustrative purposes only. Read More
Property Information for 1834 Butterfly Way
Summary
Location and General Information
- Community Features: Clubhouse, Gated, Pool, Sidewalks, Street Lights, Near Shopping
- Directions: Use GPS Address: 1931 Sandy Plains Rd, Marietta GA 30066
- Coordinates: 33.997449,-84.506501
School Information
- Elementary School: Sawyer Road
- Middle School: Marietta
- High School: Marietta
Taxes and HOA Information
- Parcel Number: 0.0
- Tax Year: 2024
- Association Fee Includes: Maintenance Grounds, Reserve Fund, Swimming
- Tax Lot: 7
Virtual Tour
Parking
- Open Parking: No
Interior and Exterior Features
Interior Features
- Cooling: Ceiling Fan(s), Central Air, Zoned
- Heating: Central, Electric, Forced Air, Heat Pump
- Appliances: Dishwasher, Disposal, Gas Water Heater, Microwave
- Basement: None
- Fireplace Features: Family Room
- Flooring: Carpet, Other, Tile
- Interior Features: Double Vanity, High Ceilings, Master On Main Level, Roommate Plan, Split Bedroom Plan, Walk-In Closet(s)
- Levels/Stories: One and One Half
- Window Features: Double Pane Windows
- Kitchen Features: Breakfast Area, Breakfast Bar, Kitchen Island, Pantry, Solid Surface Counters
- Foundation: Slab
- Main Bedrooms: 2
- Bathrooms Total Integer: 3
- Main Full Baths: 2
- Bathrooms Total Decimal: 3
Exterior Features
- Construction Materials: Brick, Other
- Roof Type: Composition
- Security Features: Fire Sprinkler System, Smoke Detector(s)
- Laundry Features: In Hall
- Pool Private: No
Property
Utilities
- Sewer: Public Sewer
- Utilities: Cable Available, Electricity Available, High Speed Internet, Natural Gas Available, Phone Available, Sewer Available, Underground Utilities, Water Available
- Water Source: Public
- Electric: 220 Volts
Property and Assessments
- Home Warranty: Yes
- Property Condition: Under Construction
Green Features
Lot Information
- Above Grade Finished Area: 2052
- Common Walls: No Common Walls
- Lot Features: Level, Private
- Waterfront Footage: No Dock Or Boathouse
Multi Family
- Number of Units To Be Built: Square Feet
Rental
Rent Information
- Land Lease: Yes
Public Records for 1834 Butterfly Way
Tax Record
- 2024$0.00 ($0.00 / month)
Home Facts
- Beds3
- Baths3
- Total Finished SqFt2,052 SqFt
- Above Grade Finished2,052 SqFt
- StoriesOne and One Half
- Lot Size0.1300 Acres
- StyleSingle Family Residence
- Year Built2025
- APN0.0
- CountyCobb
- Fireplaces1


