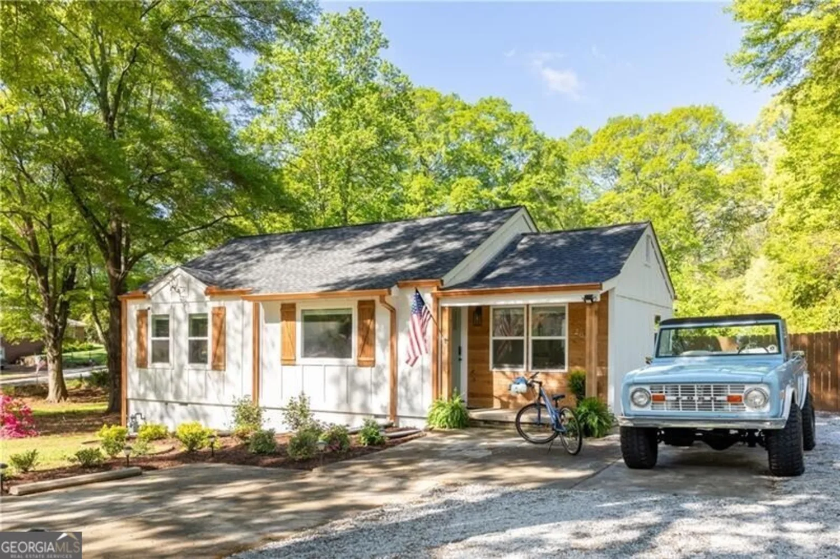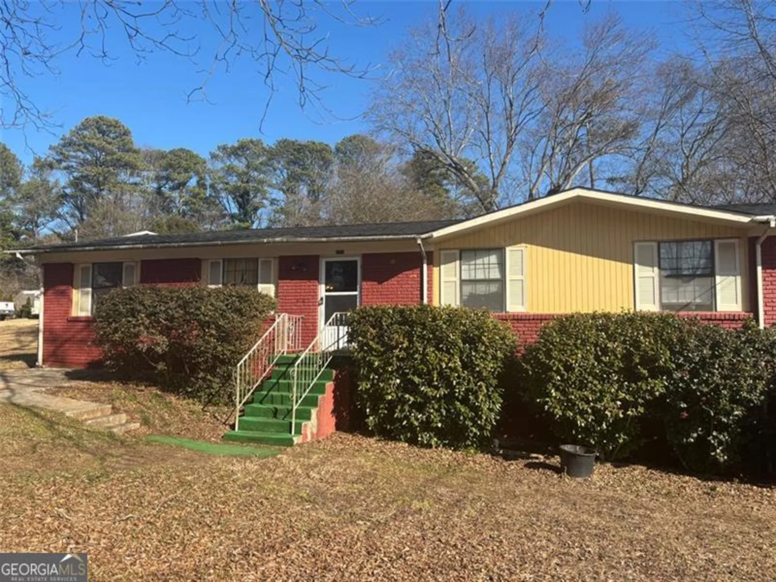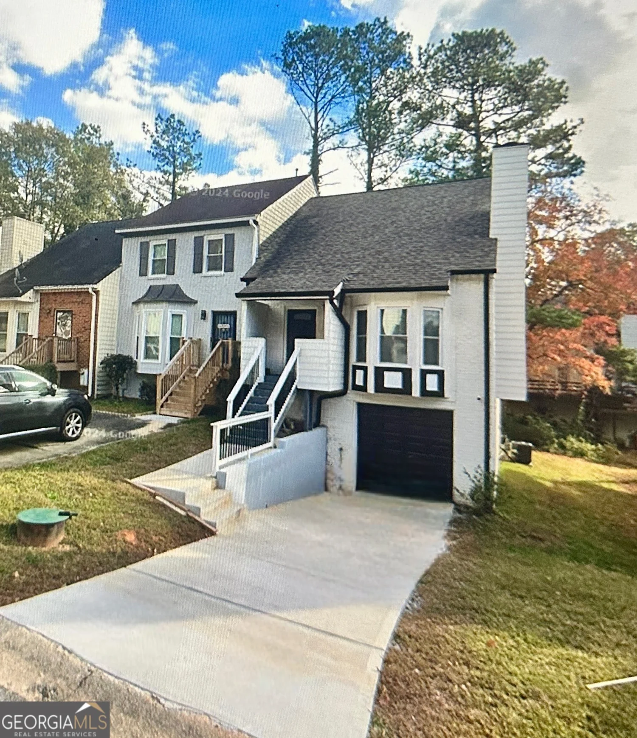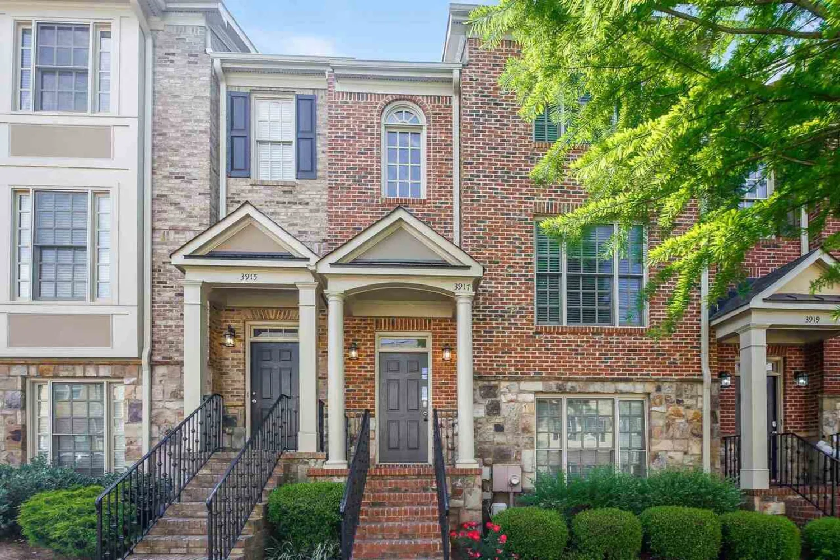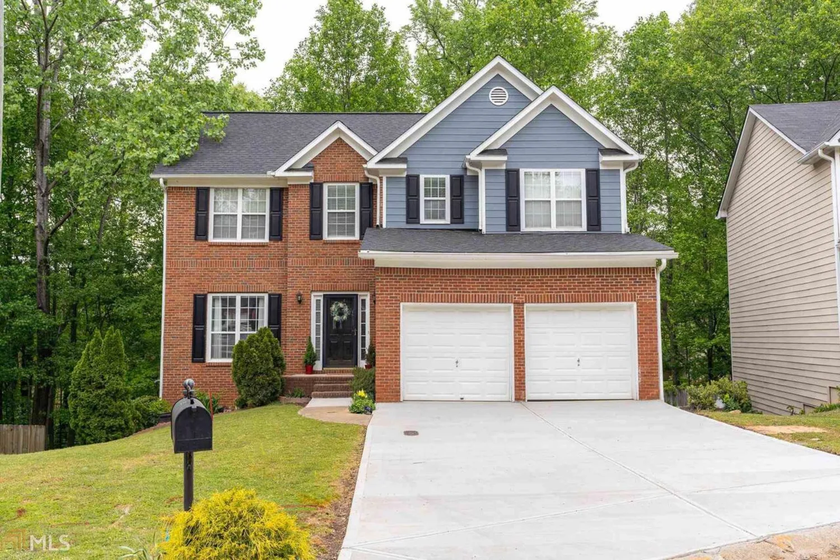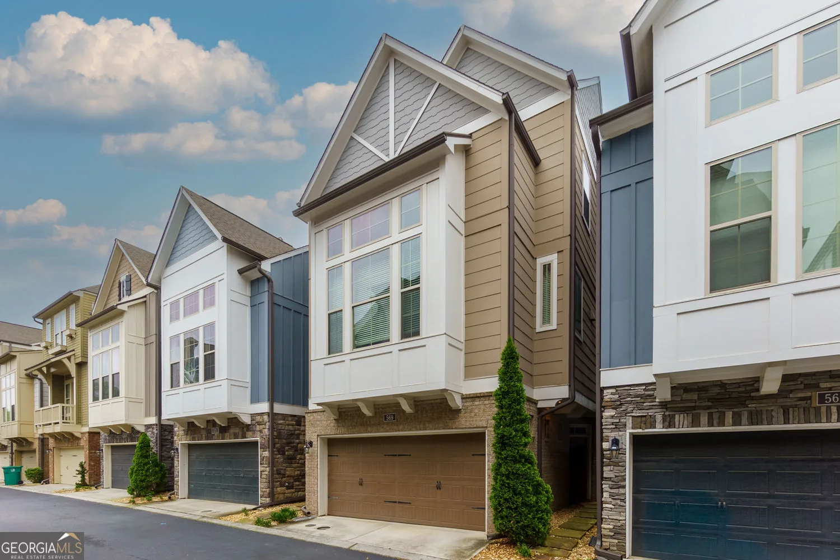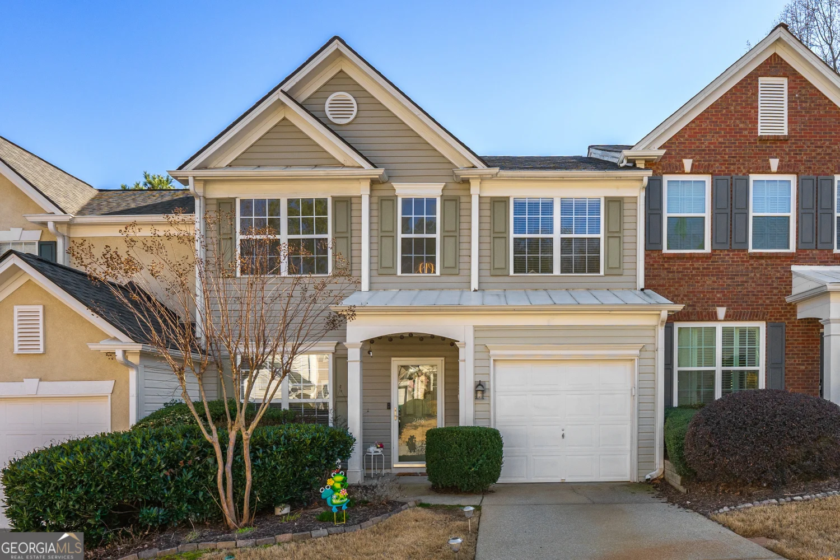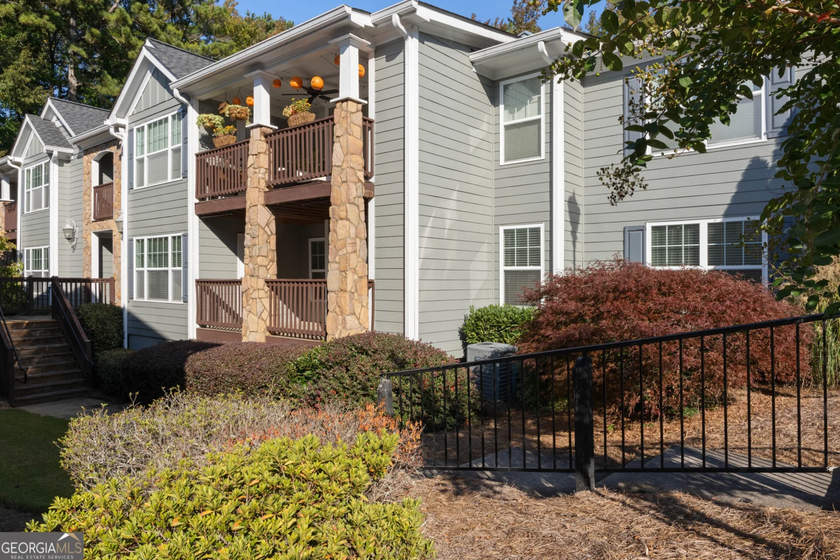4879 seldon way seSmyrna, GA 30080
4879 seldon way seSmyrna, GA 30080
Description
Welcome to 4879 Seldon Way, a meticulously maintained, original owner, move-in-ready townhome nestled in one of Smyrna's most coveted walkable communities. With 3 spacious bedrooms, 3.5 bathrooms, and over 1,800 square feet of comfortable living space, this home checks all the boxes for easy, low-maintenance living. Step inside to discover a fresh and stylish space featuring all-new upgrades: roof, HVAC, water heater, and kitchen appliances, giving you peace of mind from day one. The open main level is perfect for entertaining, while each bedroom boasts its own private bath, ideal for roommates, guests, or working from home. Outside, enjoy a quiet, tree-lined entry that feels tucked away from it all, yet you're just a short stroll from the vibrant restaurants, shops, and energy of West Village. Whether you're a first-time buyer or someone seeking simplicity without sacrificing style, 4879 Seldon Way invites you to live smart, live comfortably, and live well.
Property Details for 4879 Seldon Way SE
- Subdivision ComplexThe Views at Park Avenue
- Architectural StyleTraditional
- Num Of Parking Spaces2
- Parking FeaturesAttached, Basement, Garage, Garage Door Opener, Side/Rear Entrance
- Property AttachedYes
- Waterfront FeaturesNo Dock Or Boathouse
LISTING UPDATED:
- StatusActive
- MLS #10518123
- Days on Site0
- Taxes$3,998 / year
- HOA Fees$3,120 / month
- MLS TypeResidential
- Year Built2007
- Lot Size0.02 Acres
- CountryCobb
LISTING UPDATED:
- StatusActive
- MLS #10518123
- Days on Site0
- Taxes$3,998 / year
- HOA Fees$3,120 / month
- MLS TypeResidential
- Year Built2007
- Lot Size0.02 Acres
- CountryCobb
Building Information for 4879 Seldon Way SE
- StoriesThree Or More
- Year Built2007
- Lot Size0.0200 Acres
Payment Calculator
Term
Interest
Home Price
Down Payment
The Payment Calculator is for illustrative purposes only. Read More
Property Information for 4879 Seldon Way SE
Summary
Location and General Information
- Community Features: Pool, Sidewalks, Street Lights, Walk To Schools, Near Shopping
- Directions: I-285 to Exit 15 S Cobb Dr, head west outside the perimeter. Right on Oakdale Rd. Right on Dunagan Dr. Right on Seldon Way. Home on right.
- Coordinates: 33.835531,-84.49204
School Information
- Elementary School: Nickajack
- Middle School: Campbell
- High School: Campbell
Taxes and HOA Information
- Parcel Number: 17075100250
- Tax Year: 2024
- Association Fee Includes: Maintenance Structure, Maintenance Grounds, Pest Control, Sewer, Swimming, Water
- Tax Lot: 16
Virtual Tour
Parking
- Open Parking: No
Interior and Exterior Features
Interior Features
- Cooling: Ceiling Fan(s), Central Air
- Heating: Central, Natural Gas
- Appliances: Dishwasher, Disposal, Gas Water Heater, Microwave, Refrigerator
- Basement: Bath Finished, Daylight, Finished
- Fireplace Features: Factory Built, Family Room
- Flooring: Carpet, Hardwood, Tile
- Interior Features: High Ceilings, Roommate Plan, Split Bedroom Plan, Tray Ceiling(s), Walk-In Closet(s)
- Levels/Stories: Three Or More
- Window Features: Double Pane Windows
- Kitchen Features: Breakfast Area, Breakfast Room, Pantry
- Total Half Baths: 1
- Bathrooms Total Integer: 4
- Bathrooms Total Decimal: 3
Exterior Features
- Construction Materials: Brick, Concrete
- Patio And Porch Features: Deck
- Roof Type: Composition
- Security Features: Carbon Monoxide Detector(s), Smoke Detector(s)
- Laundry Features: Common Area, In Hall, Laundry Closet, Upper Level
- Pool Private: No
Property
Utilities
- Sewer: Public Sewer
- Utilities: Cable Available, Electricity Available, High Speed Internet, Natural Gas Available, Phone Available, Sewer Available, Underground Utilities, Water Available
- Water Source: Public
Property and Assessments
- Home Warranty: Yes
- Property Condition: Resale
Green Features
Lot Information
- Above Grade Finished Area: 1855
- Common Walls: 2+ Common Walls, No One Above, No One Below
- Lot Features: Level
- Waterfront Footage: No Dock Or Boathouse
Multi Family
- Number of Units To Be Built: Square Feet
Rental
Rent Information
- Land Lease: Yes
Public Records for 4879 Seldon Way SE
Tax Record
- 2024$3,998.00 ($333.17 / month)
Home Facts
- Beds3
- Baths3
- Total Finished SqFt1,855 SqFt
- Above Grade Finished1,855 SqFt
- StoriesThree Or More
- Lot Size0.0200 Acres
- StyleTownhouse
- Year Built2007
- APN17075100250
- CountyCobb
- Fireplaces1


