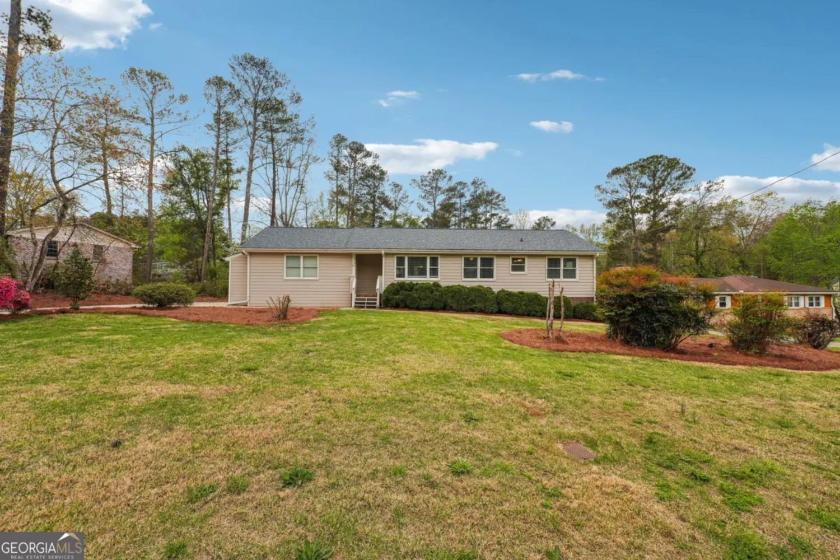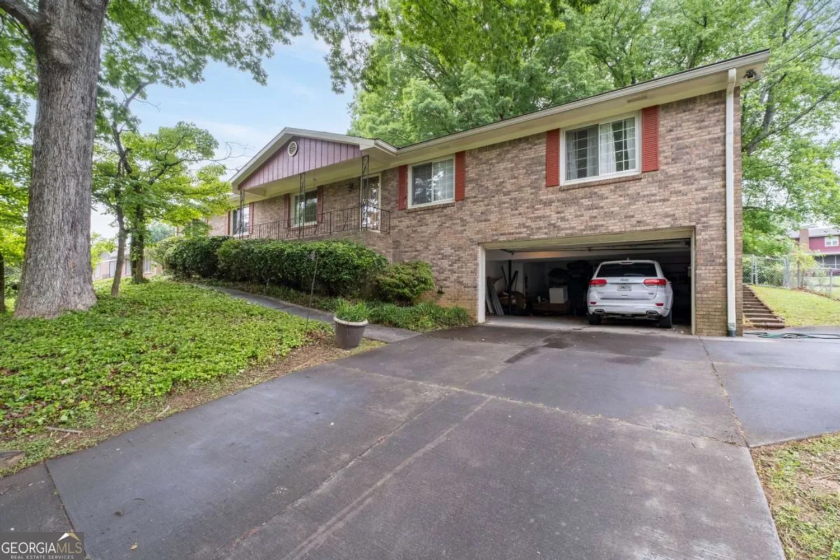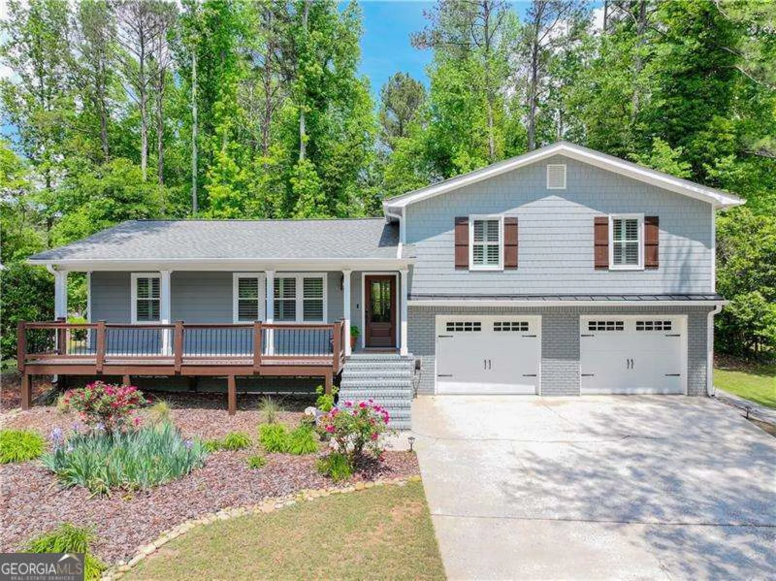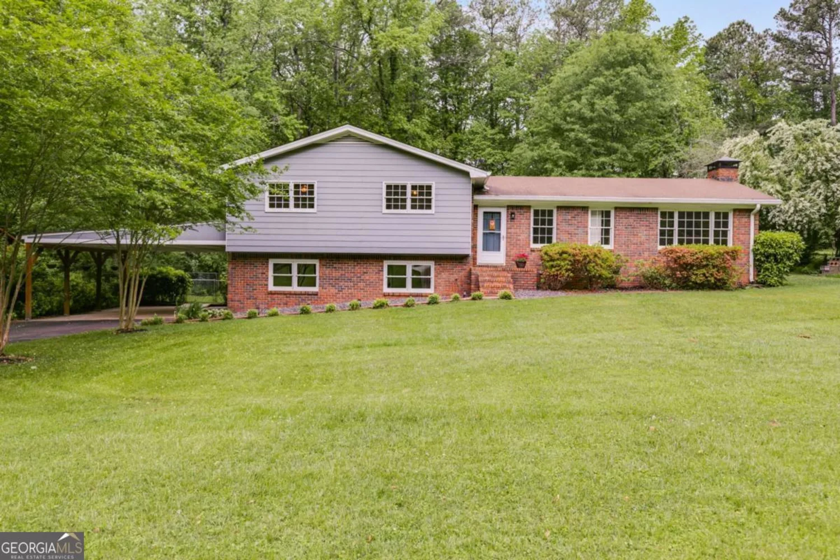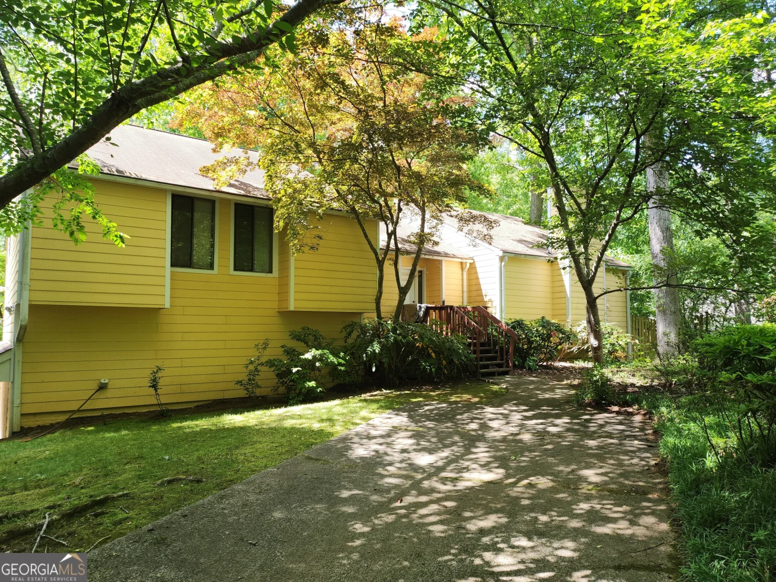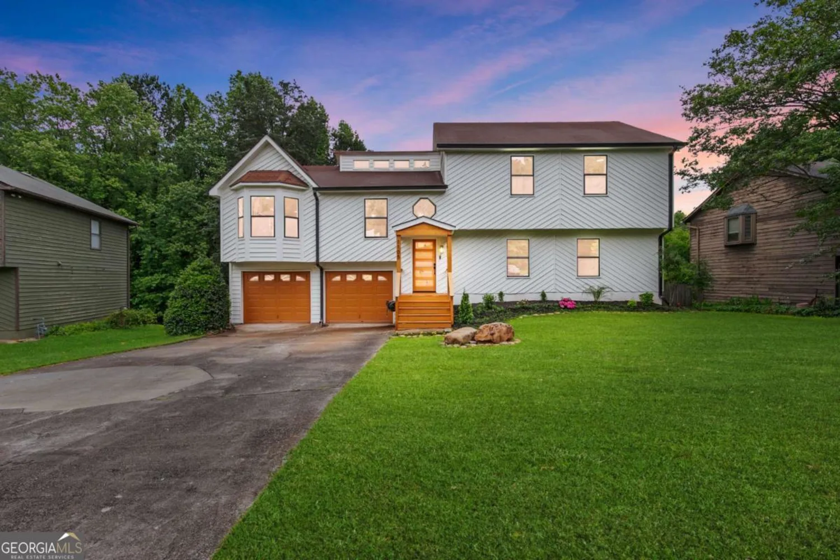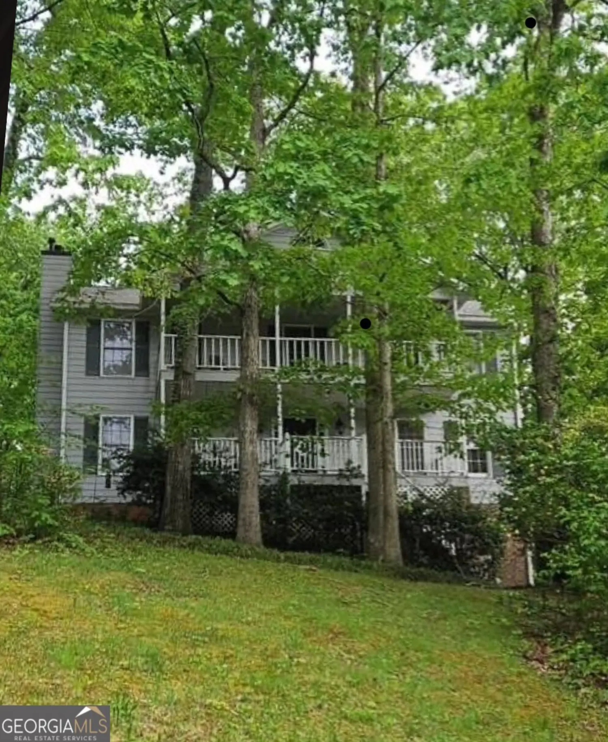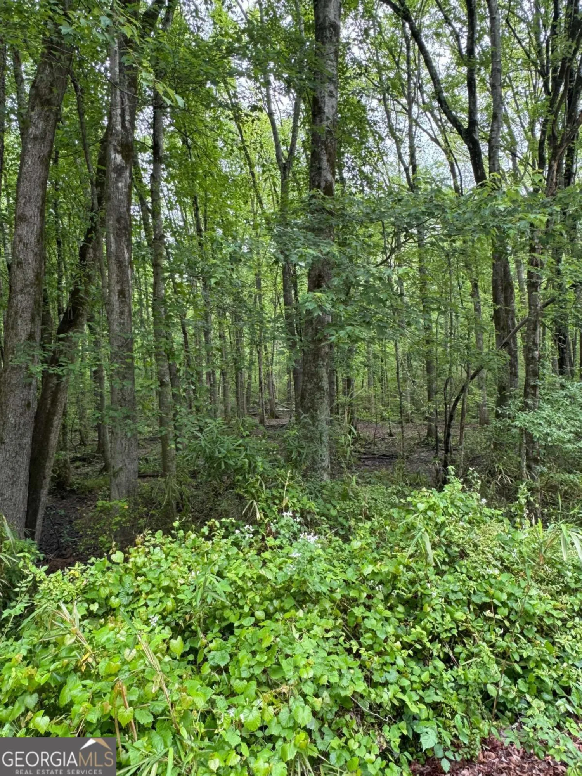1819 waldrep circle seMarietta, GA 30060
1819 waldrep circle seMarietta, GA 30060
Description
Imagine living in a fully renovated home with open, light-filled spaces that invite you to enjoy every corner. This gem in Marietta blends elegance, functionality, and a real opportunity to generate income from day one. It features a brand-new roof with a 35-year warranty, quartz countertops, luxury finishes, and a modern kitchen perfect for gatherings and daily living. Its spacious bedrooms provide the comfort anyone deserves, and the private suite with separate entrance, full bath, and laundry is ideal for rental income or hosting guests with privacy. The main living area remains separate, offering control, tranquility, and flexibility. No HOA, ample parking, and a prime location near Truist Park, The Battery, I-75, Cumberland Mall, and Marietta Square. Perfect for individuals, small households, or investors seeking monthly income. Live in comfort while your home pays for itselfCodonCOt miss this gem!
Property Details for 1819 Waldrep Circle SE
- Subdivision ComplexCobb Country Acres
- Architectural StyleBrick 3 Side, Ranch
- Num Of Parking Spaces3
- Parking FeaturesAssigned
- Property AttachedYes
LISTING UPDATED:
- StatusActive
- MLS #10518145
- Days on Site0
- Taxes$2,766 / year
- MLS TypeResidential
- Year Built1955
- Lot Size0.16 Acres
- CountryCobb
LISTING UPDATED:
- StatusActive
- MLS #10518145
- Days on Site0
- Taxes$2,766 / year
- MLS TypeResidential
- Year Built1955
- Lot Size0.16 Acres
- CountryCobb
Building Information for 1819 Waldrep Circle SE
- StoriesOne
- Year Built1955
- Lot Size0.1600 Acres
Payment Calculator
Term
Interest
Home Price
Down Payment
The Payment Calculator is for illustrative purposes only. Read More
Property Information for 1819 Waldrep Circle SE
Summary
Location and General Information
- Community Features: None
- Directions: Use GPS
- Coordinates: 33.908219,-84.546821
School Information
- Elementary School: Fair Oaks
- Middle School: Other
- High School: Osborne
Taxes and HOA Information
- Parcel Number: 17027800340
- Tax Year: 2024
- Association Fee Includes: None
Virtual Tour
Parking
- Open Parking: No
Interior and Exterior Features
Interior Features
- Cooling: Central Air
- Heating: Forced Air, Natural Gas
- Appliances: Dishwasher, Gas Water Heater, Microwave
- Basement: None
- Flooring: Other
- Interior Features: Double Vanity, Master On Main Level, Walk-In Closet(s)
- Levels/Stories: One
- Kitchen Features: Breakfast Area, Breakfast Room, Kitchen Island, Pantry
- Main Bedrooms: 5
- Bathrooms Total Integer: 3
- Main Full Baths: 3
- Bathrooms Total Decimal: 3
Exterior Features
- Accessibility Features: Accessible Doors, Accessible Hallway(s), Accessible Kitchen
- Construction Materials: Brick
- Fencing: Chain Link
- Patio And Porch Features: Deck
- Roof Type: Composition
- Security Features: Smoke Detector(s)
- Laundry Features: In Hall
- Pool Private: No
Property
Utilities
- Sewer: Public Sewer
- Utilities: Cable Available, Electricity Available, Natural Gas Available
- Water Source: Public
Property and Assessments
- Home Warranty: Yes
- Property Condition: Updated/Remodeled
Green Features
Lot Information
- Above Grade Finished Area: 1754
- Common Walls: No Common Walls
- Lot Features: Other
Multi Family
- Number of Units To Be Built: Square Feet
Rental
Rent Information
- Land Lease: Yes
Public Records for 1819 Waldrep Circle SE
Tax Record
- 2024$2,766.00 ($230.50 / month)
Home Facts
- Beds5
- Baths3
- Total Finished SqFt1,754 SqFt
- Above Grade Finished1,754 SqFt
- StoriesOne
- Lot Size0.1600 Acres
- StyleSingle Family Residence
- Year Built1955
- APN17027800340
- CountyCobb


