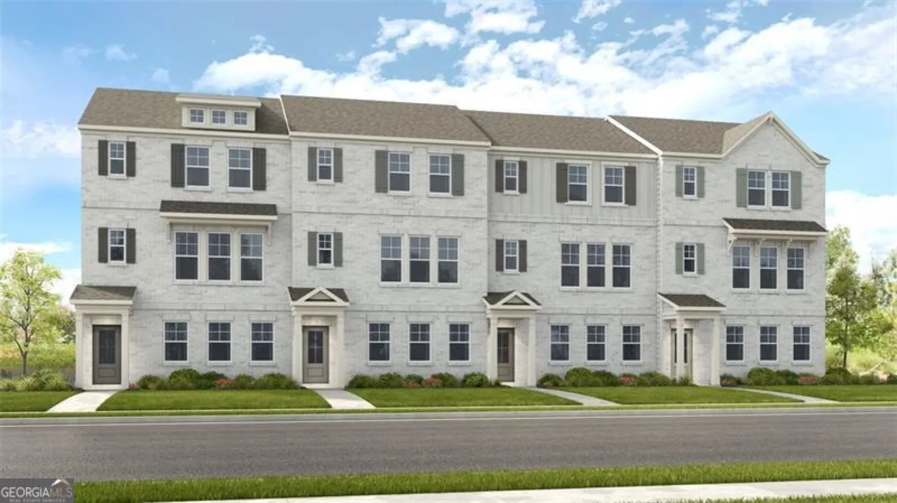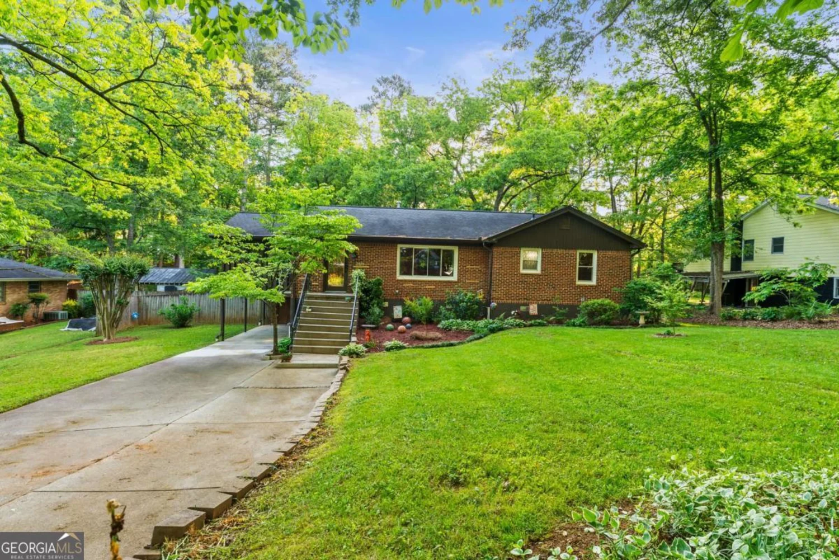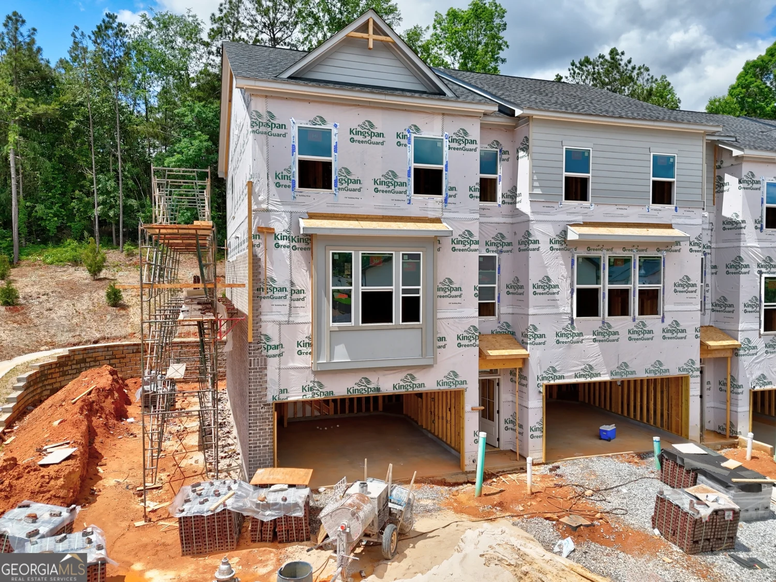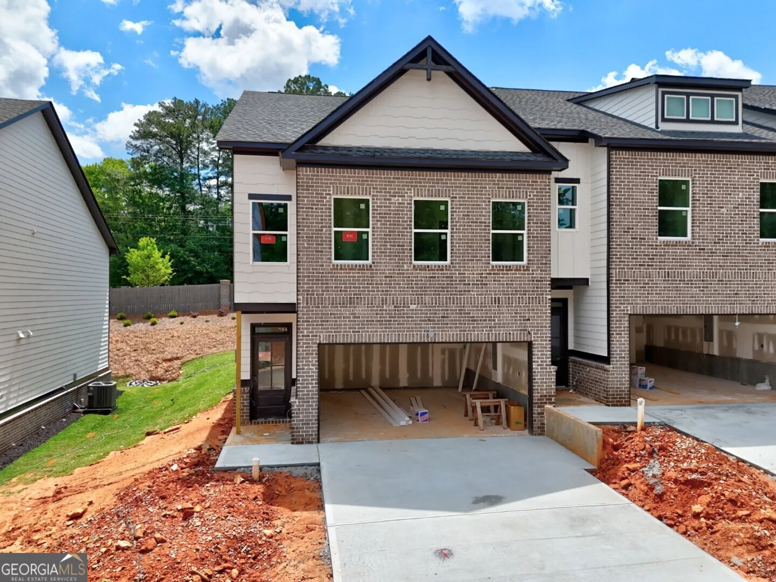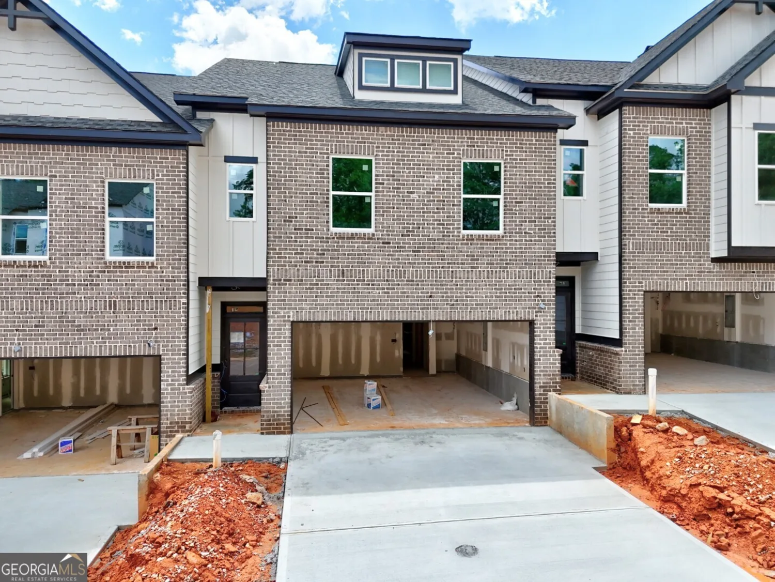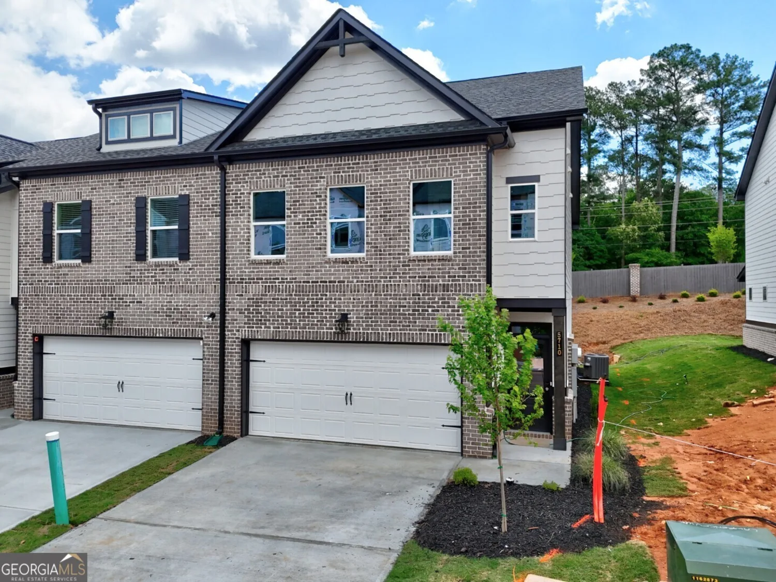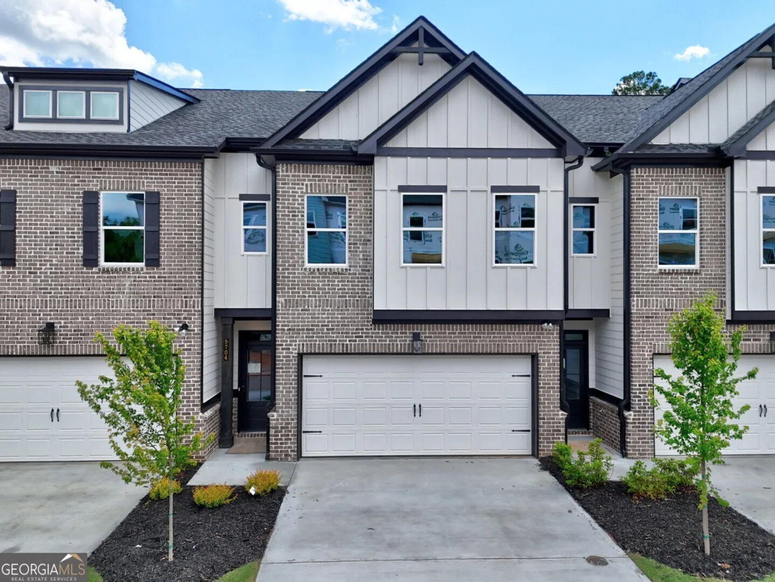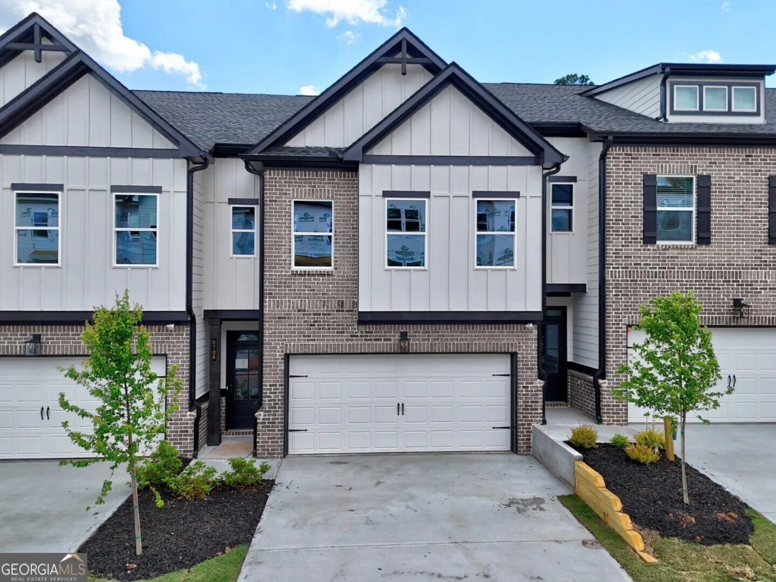6236 kenbrook driveTucker, GA 30084
6236 kenbrook driveTucker, GA 30084
Description
MLS# REPRESENTATIVE PHOTOS ADDED. New Construction - June Completion! Welcome to the Reynolds in Chandler Run! This 4-bedroom, 3.5-bathroom townhome offers a spacious and open layout that supports a variety of lifestyles. The lower level features a bedroom with ensuite bathroom and access to the backyard. The kitchen is modern and well-equipped, seamlessly connecting to the dining area and gathering room with a convenient half bath. The primary suite features an oversized closet and luxurious bathroom. The Reynolds plan offers the functionality and livability that you have been searching for. Design options added include: LVP stair treads, and open railing.
Property Details for 6236 Kenbrook Drive
- Subdivision ComplexChandler Run
- Architectural StyleBrick Front, Other
- ExteriorOther
- Num Of Parking Spaces2
- Parking FeaturesAttached, Garage, Garage Door Opener
- Property AttachedYes
LISTING UPDATED:
- StatusActive
- MLS #10518146
- Days on Site0
- HOA Fees$125 / month
- MLS TypeResidential
- Year Built2025
- CountryGwinnett
LISTING UPDATED:
- StatusActive
- MLS #10518146
- Days on Site0
- HOA Fees$125 / month
- MLS TypeResidential
- Year Built2025
- CountryGwinnett
Building Information for 6236 Kenbrook Drive
- StoriesThree Or More
- Year Built2025
- Lot Size0.0000 Acres
Payment Calculator
Term
Interest
Home Price
Down Payment
The Payment Calculator is for illustrative purposes only. Read More
Property Information for 6236 Kenbrook Drive
Summary
Location and General Information
- Community Features: Gated, Pool, Sidewalks, Street Lights
- Directions: Community located at 6100 Lawrenceville Highway, Tucker, GA 30084
- Coordinates: 33.8507937,-84.21734029999999
School Information
- Elementary School: Arcado
- Middle School: Trickum
- High School: Parkview
Taxes and HOA Information
- Parcel Number: NALOT206
- Tax Year: 2025
- Association Fee Includes: Maintenance Grounds
- Tax Lot: 206
Virtual Tour
Parking
- Open Parking: No
Interior and Exterior Features
Interior Features
- Cooling: Ceiling Fan(s), Central Air
- Heating: Central, Electric
- Appliances: Dishwasher, Oven/Range (Combo), Electric Water Heater, Microwave
- Basement: None
- Flooring: Carpet, Tile, Sustainable
- Interior Features: Double Vanity, High Ceilings, Tray Ceiling(s), Walk-In Closet(s)
- Levels/Stories: Three Or More
- Kitchen Features: Kitchen Island, Pantry, Walk-in Pantry, Solid Surface Counters
- Foundation: Slab
- Total Half Baths: 1
- Bathrooms Total Integer: 4
- Bathrooms Total Decimal: 3
Exterior Features
- Construction Materials: Brick, Other
- Patio And Porch Features: Deck
- Roof Type: Other
- Security Features: Smoke Detector(s), Gated Community
- Laundry Features: Upper Level
- Pool Private: No
Property
Utilities
- Sewer: Public Sewer
- Utilities: Underground Utilities
- Water Source: Public
Property and Assessments
- Home Warranty: Yes
- Property Condition: Under Construction
Green Features
Lot Information
- Above Grade Finished Area: 2375
- Common Walls: End Unit
- Lot Features: Corner Lot, Other
Multi Family
- Number of Units To Be Built: Square Feet
Rental
Rent Information
- Land Lease: Yes
Public Records for 6236 Kenbrook Drive
Tax Record
- 2025$0.00 ($0.00 / month)
Home Facts
- Beds3
- Baths3
- Total Finished SqFt2,375 SqFt
- Above Grade Finished2,375 SqFt
- StoriesThree Or More
- Lot Size0.0000 Acres
- StyleTownhouse
- Year Built2025
- APNNALOT206
- CountyGwinnett


