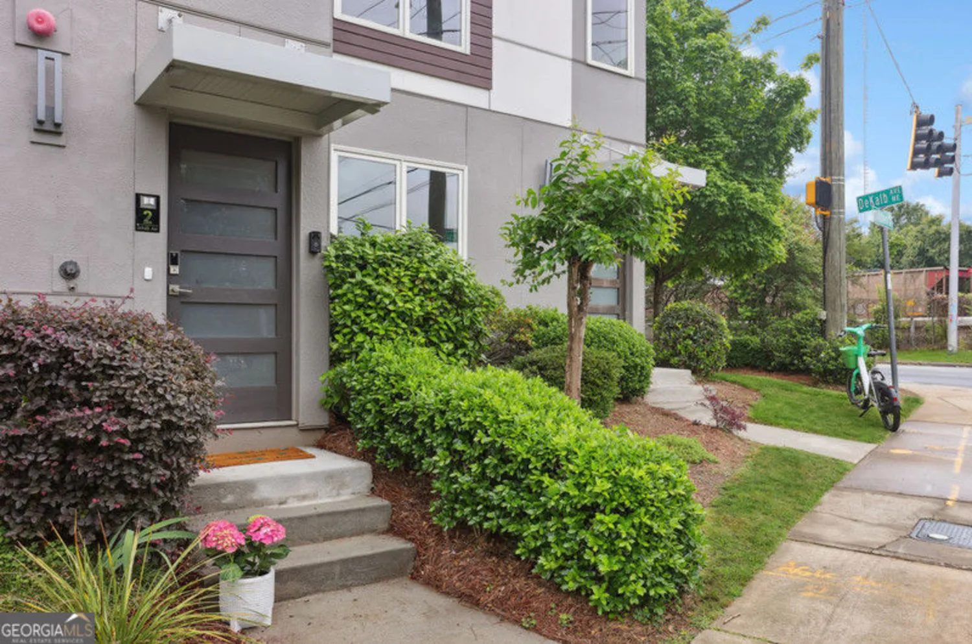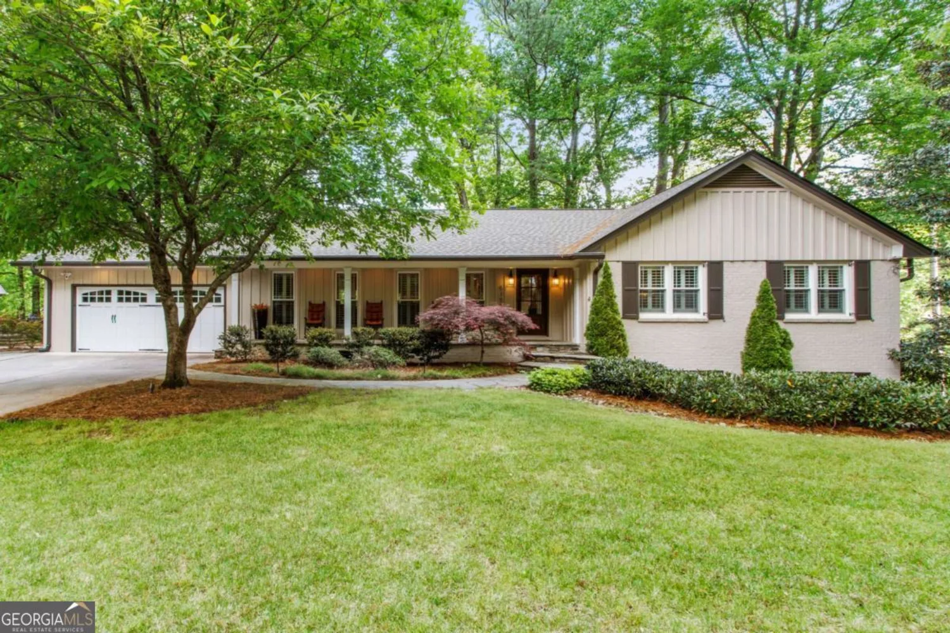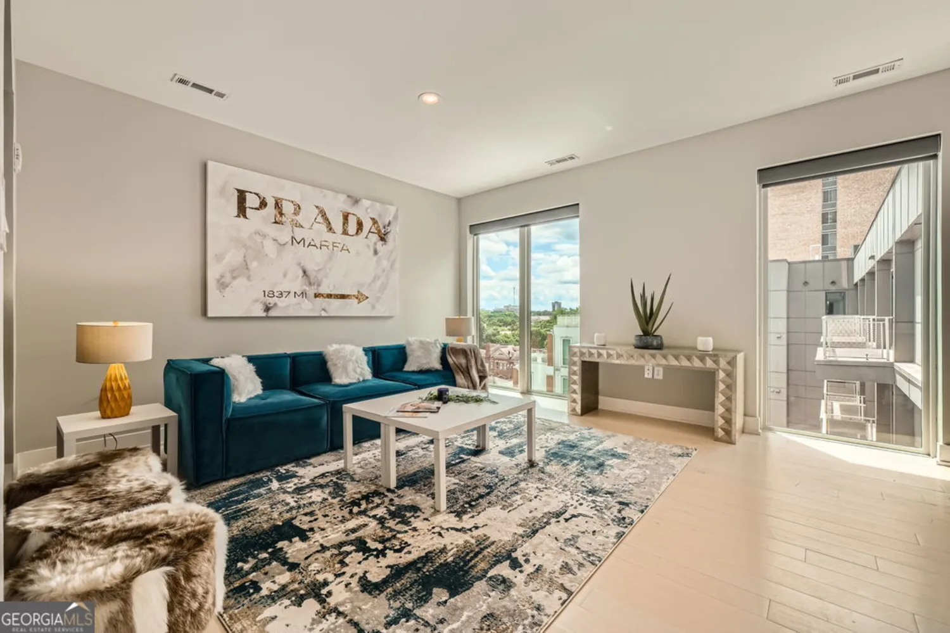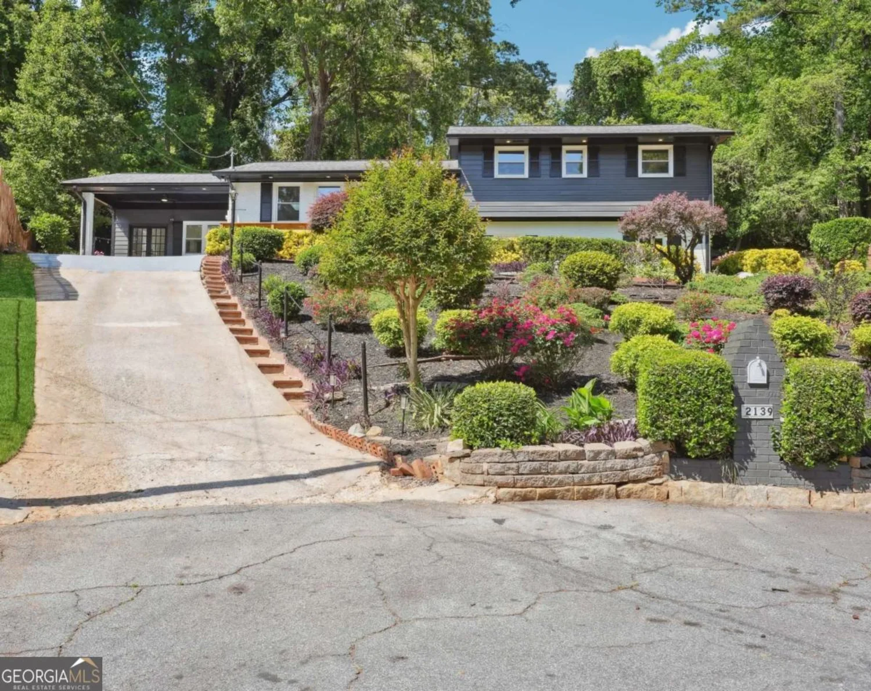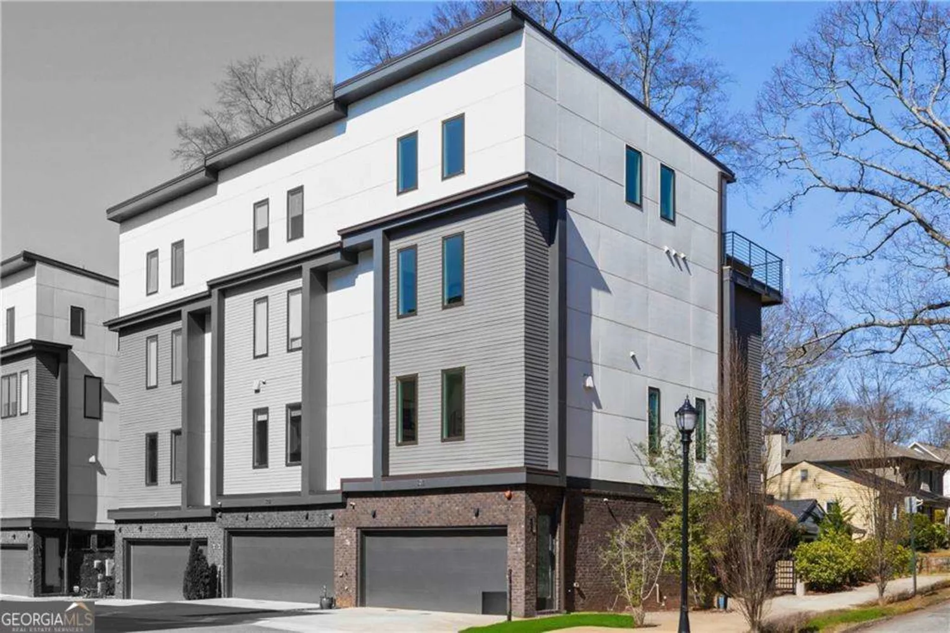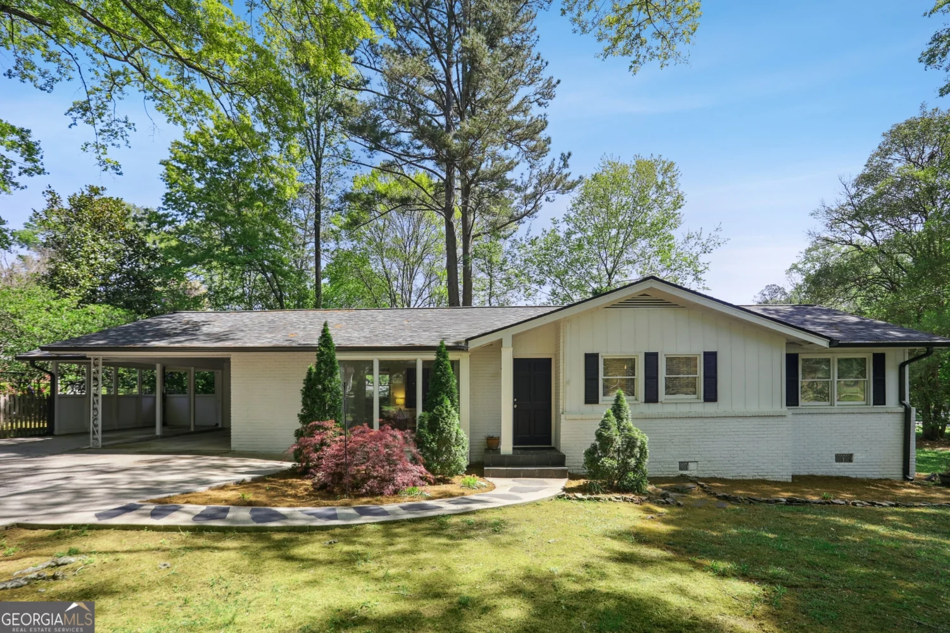437 e ontario avenue swAtlanta, GA 30310
437 e ontario avenue swAtlanta, GA 30310
Description
A beautifully designed modern farmhouse offering 4 bedrooms, 3 baths, and an airy, open-concept layout in one of Atlanta's most vibrant intown neighborhoods. Soaring ceilings, hardwood floors, and abundant natural light create a warm, elevated feel throughout. One of the first things you'll notice is the oversized front porch, perfect for unwinding with coffee or cocktails. Out back, the massive fenced yard offers rare in-town green space-ideal for pets, play, or future expansion. Set on a wide, sidewalk-lined street, this home is perfectly positioned just steps from the BeltLine, Restaurants, grocery stores, Enota Park (coming soon!), and Lee + White Food Hall. With quick access to I-20, downtown is minutes away, yet the home still feels rooted in a true neighborhood setting. This house blends the charm of farmhouse design with the convenience of urban living-ideal for anyone craving space, style, and community all in one.
Property Details for 437 E Ontario Avenue SW
- Subdivision ComplexWestview
- Architectural StyleCraftsman
- Num Of Parking Spaces4
- Parking FeaturesOff Street
- Property AttachedNo
LISTING UPDATED:
- StatusActive
- MLS #10518193
- Days on Site0
- Taxes$6,370.42 / year
- MLS TypeResidential
- Year Built2020
- Lot Size0.24 Acres
- CountryFulton
LISTING UPDATED:
- StatusActive
- MLS #10518193
- Days on Site0
- Taxes$6,370.42 / year
- MLS TypeResidential
- Year Built2020
- Lot Size0.24 Acres
- CountryFulton
Building Information for 437 E Ontario Avenue SW
- StoriesTwo
- Year Built2020
- Lot Size0.2400 Acres
Payment Calculator
Term
Interest
Home Price
Down Payment
The Payment Calculator is for illustrative purposes only. Read More
Property Information for 437 E Ontario Avenue SW
Summary
Location and General Information
- Community Features: Park, Sidewalks, Street Lights, Near Public Transport, Walk To Schools, Near Shopping
- Directions: 20 E to Langhorn Exit. Left off the exit. Right onto Lucile. Left onto Ralph David Abernathy. Right on Stokes Ave. Right on E Ontario Ave. House will be on the left.
- Coordinates: 33.743326,-84.438448
School Information
- Elementary School: Jones
- Middle School: Herman J. Russell
- High School: Washington
Taxes and HOA Information
- Parcel Number: 14 014900080062
- Tax Year: 22
- Association Fee Includes: None
Virtual Tour
Parking
- Open Parking: No
Interior and Exterior Features
Interior Features
- Cooling: Ceiling Fan(s), Central Air
- Heating: Central
- Appliances: Dishwasher, Disposal, Gas Water Heater, Microwave, Oven/Range (Combo), Stainless Steel Appliance(s)
- Basement: None
- Flooring: Hardwood, Tile
- Interior Features: Double Vanity, High Ceilings, In-Law Floorplan, Separate Shower, Walk-In Closet(s)
- Levels/Stories: Two
- Kitchen Features: Kitchen Island, Pantry
- Main Bedrooms: 1
- Bathrooms Total Integer: 3
- Main Full Baths: 1
- Bathrooms Total Decimal: 3
Exterior Features
- Construction Materials: Aluminum Siding
- Fencing: Back Yard, Fenced
- Roof Type: Composition
- Laundry Features: In Hall
- Pool Private: No
Property
Utilities
- Sewer: Public Sewer
- Utilities: Cable Available, Electricity Available, High Speed Internet, Natural Gas Available, Phone Available, Sewer Connected, Water Available
- Water Source: Public
Property and Assessments
- Home Warranty: Yes
- Property Condition: Resale
Green Features
Lot Information
- Above Grade Finished Area: 2560
- Lot Features: Level, Private
Multi Family
- Number of Units To Be Built: Square Feet
Rental
Rent Information
- Land Lease: Yes
Public Records for 437 E Ontario Avenue SW
Tax Record
- 22$6,370.42 ($530.87 / month)
Home Facts
- Beds4
- Baths3
- Total Finished SqFt2,560 SqFt
- Above Grade Finished2,560 SqFt
- StoriesTwo
- Lot Size0.2400 Acres
- StyleSingle Family Residence
- Year Built2020
- APN14 014900080062
- CountyFulton



