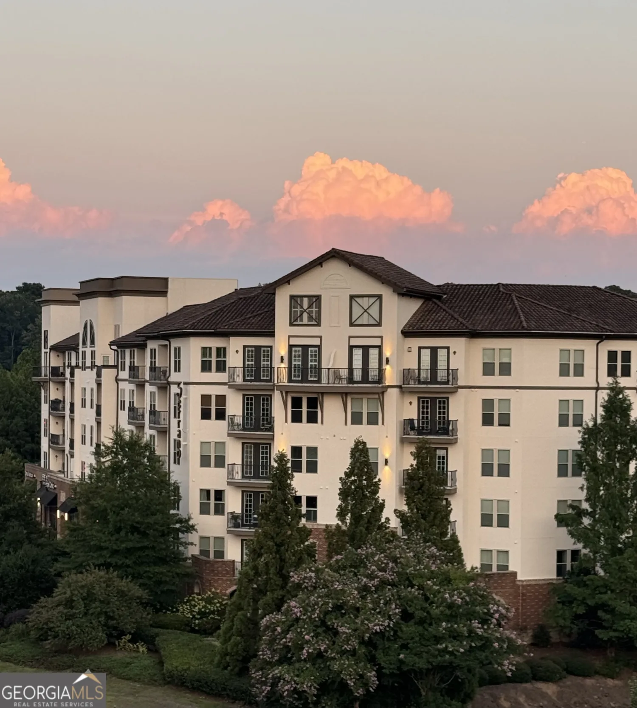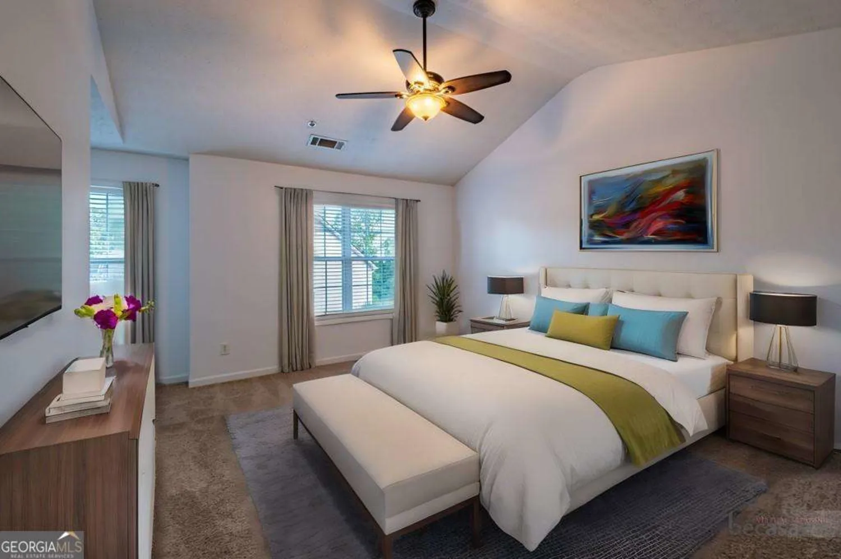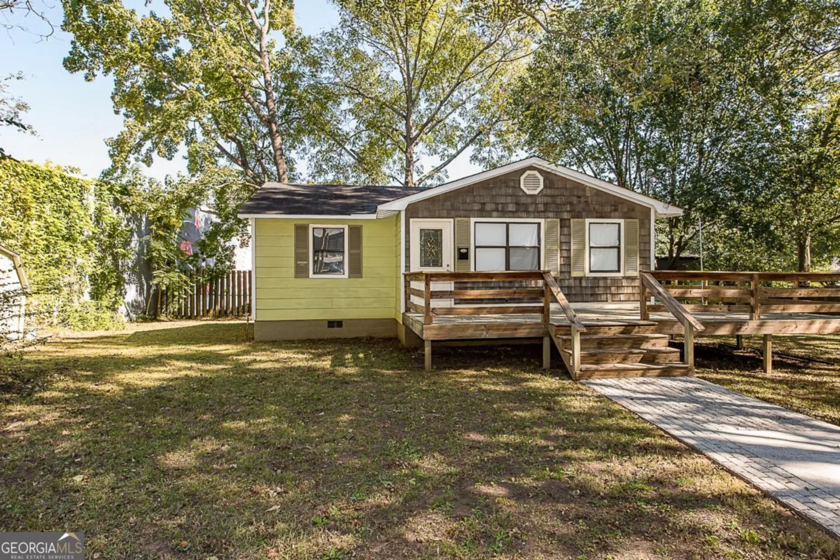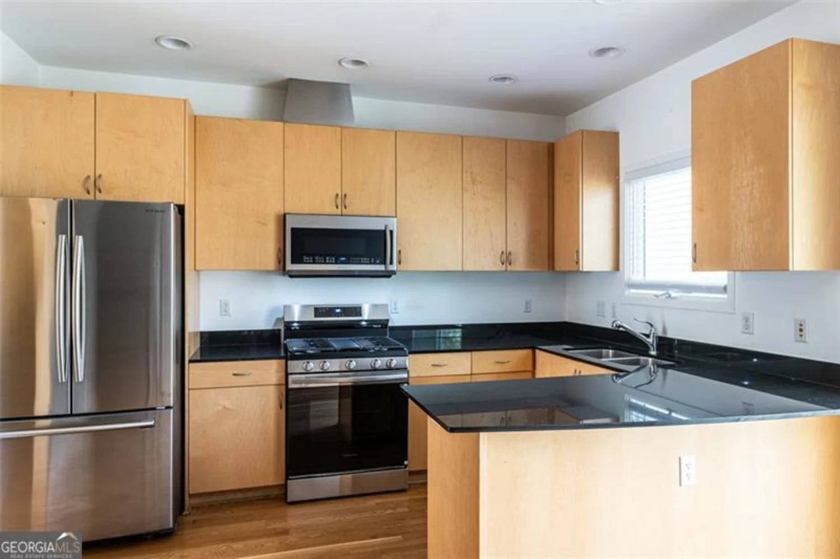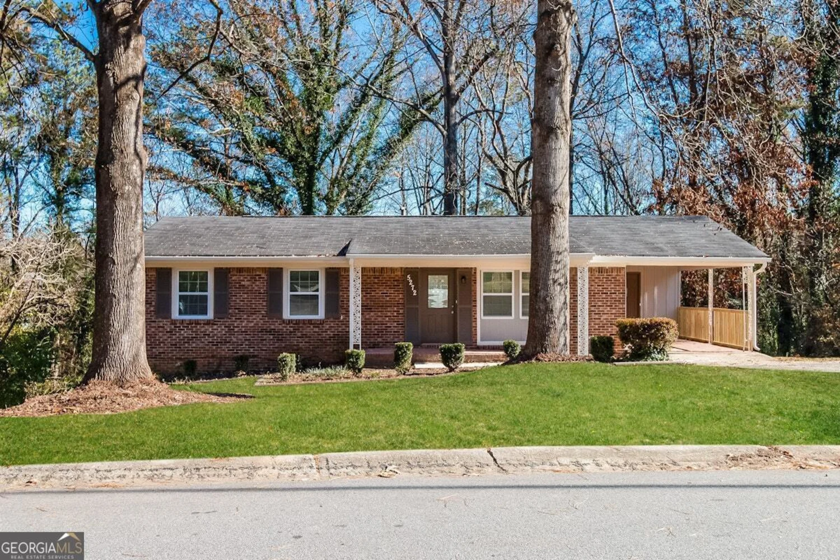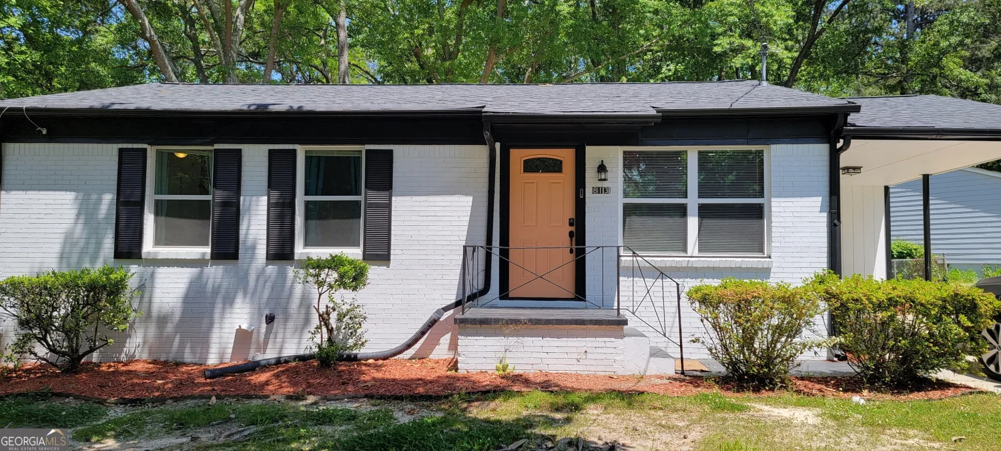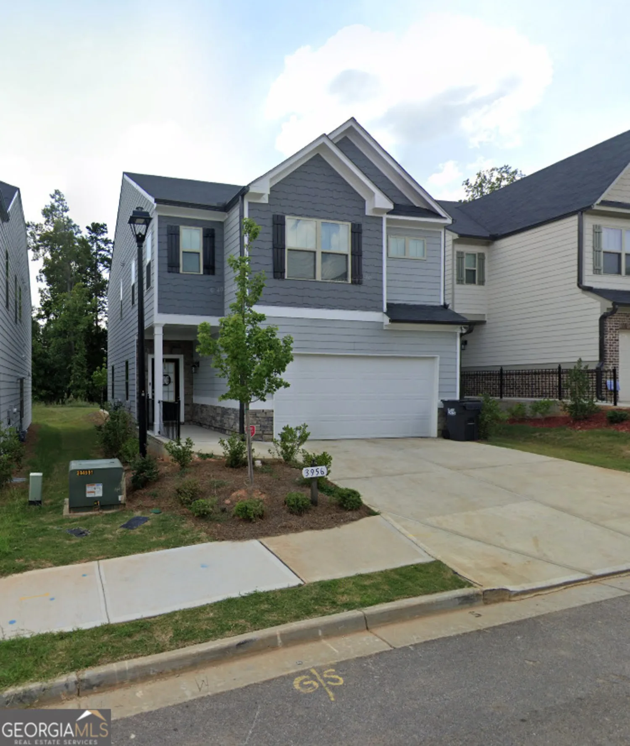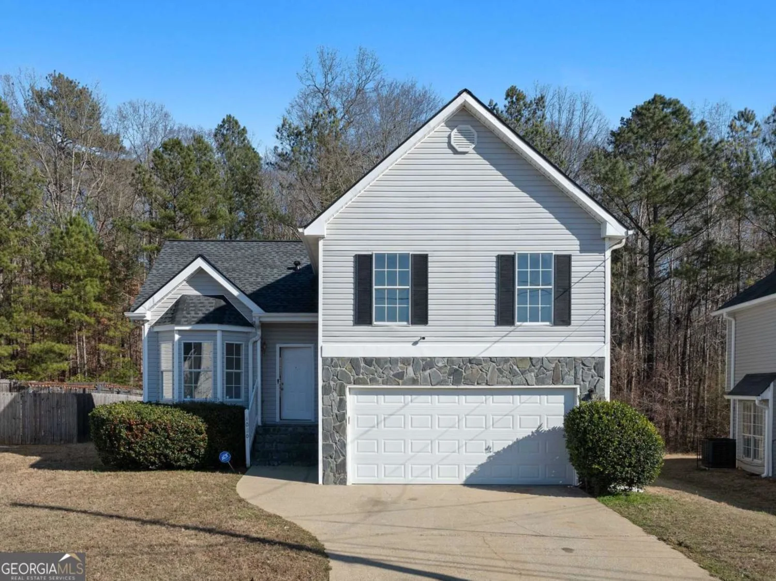1129 graymont drive swAtlanta, GA 30310
1129 graymont drive swAtlanta, GA 30310
Description
Location, location, location and don't forget the 4th L Luxury. 1129 Graymont Dr offers all 4. This 4 bedroom 3 bath home is centrally located on Atlanta's Westside. Just steps away from the Westside Beltline which is a walkable network to Atlanta's most popular destinations i.e. The Mercedes Benz Stadium, Westside Park (Quarry Yards), Ponce City Market and much more. This home offers a spacious layout with luxurious finishes that provides flexibility for many uses. The main level features open concept living and dining, a chef's kitchen complete with luxury quartz countertops and back splash, laundry, two generous guest bedrooms and bath, and breathtaking owners suite. On the terrace level, you will find a second living room and another private and generous sized bedroom and a guest bath. And last but not least, A private backyard Oasis that is fenced all around and features a covered patio - perfect for entertaining! This home will not disappoint. The home can be leased fully furnished for an additional monthly fee.
Property Details for 1129 Graymont Drive SW
- Subdivision ComplexWestmont Estates
- Architectural StyleBungalow/Cottage, Traditional
- Num Of Parking Spaces2
- Parking FeaturesParking Pad
- Property AttachedYes
LISTING UPDATED:
- StatusActive
- MLS #10518195
- Days on Site0
- MLS TypeResidential Lease
- Year Built1950
- Lot Size0.20 Acres
- CountryFulton
LISTING UPDATED:
- StatusActive
- MLS #10518195
- Days on Site0
- MLS TypeResidential Lease
- Year Built1950
- Lot Size0.20 Acres
- CountryFulton
Building Information for 1129 Graymont Drive SW
- StoriesOne
- Year Built1950
- Lot Size0.2010 Acres
Payment Calculator
Term
Interest
Home Price
Down Payment
The Payment Calculator is for illustrative purposes only. Read More
Property Information for 1129 Graymont Drive SW
Summary
Location and General Information
- Community Features: Street Lights
- Directions: Please use GPS
- Coordinates: 33.72441,-84.4367749
School Information
- Elementary School: Finch
- Middle School: Sylvan Hills
- High School: Carver
Taxes and HOA Information
- Parcel Number: 14013800040093
- Association Fee Includes: None
Virtual Tour
Parking
- Open Parking: Yes
Interior and Exterior Features
Interior Features
- Cooling: Ceiling Fan(s), Central Air
- Heating: Central, Electric
- Appliances: Dishwasher, Disposal, Dryer, Electric Water Heater, Refrigerator
- Basement: Bath Finished, Daylight, Exterior Entry, Finished, Full, Interior Entry
- Flooring: Tile, Vinyl
- Interior Features: Double Vanity, In-Law Floorplan, Master On Main Level, Walk-In Closet(s)
- Levels/Stories: One
- Window Features: Double Pane Windows
- Kitchen Features: Breakfast Area, Breakfast Bar, Kitchen Island
- Main Bedrooms: 3
- Bathrooms Total Integer: 3
- Main Full Baths: 2
- Bathrooms Total Decimal: 3
Exterior Features
- Accessibility Features: Accessible Approach with Ramp
- Construction Materials: Vinyl Siding, Wood Siding
- Fencing: Back Yard, Privacy, Wood
- Patio And Porch Features: Patio
- Roof Type: Composition
- Security Features: Carbon Monoxide Detector(s), Smoke Detector(s)
- Laundry Features: In Hall
- Pool Private: No
Property
Utilities
- Sewer: Public Sewer
- Utilities: Cable Available, Electricity Available, High Speed Internet, Natural Gas Available, Phone Available, Sewer Available, Underground Utilities, Water Available
- Water Source: Public
Property and Assessments
- Home Warranty: No
- Property Condition: Updated/Remodeled
Green Features
Lot Information
- Common Walls: No Common Walls
- Lot Features: Level, Private
Multi Family
- Number of Units To Be Built: Square Feet
Rental
Rent Information
- Land Lease: No
Public Records for 1129 Graymont Drive SW
Home Facts
- Beds4
- Baths3
- StoriesOne
- Lot Size0.2010 Acres
- StyleSingle Family Residence
- Year Built1950
- APN14013800040093
- CountyFulton


