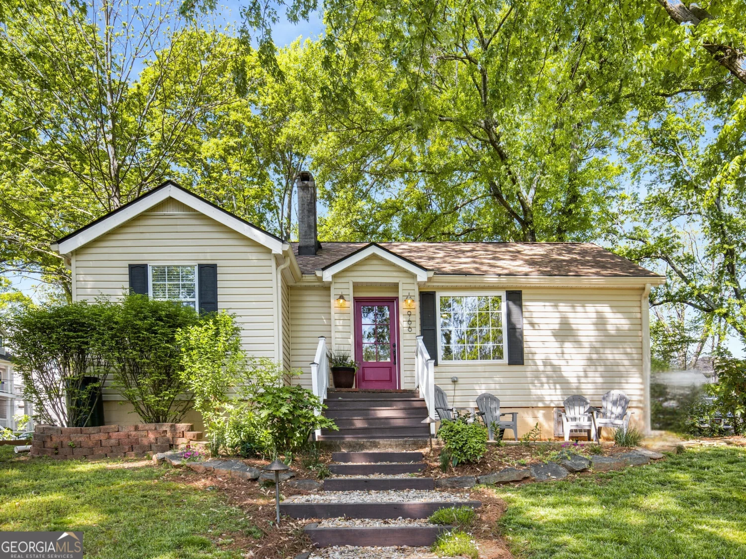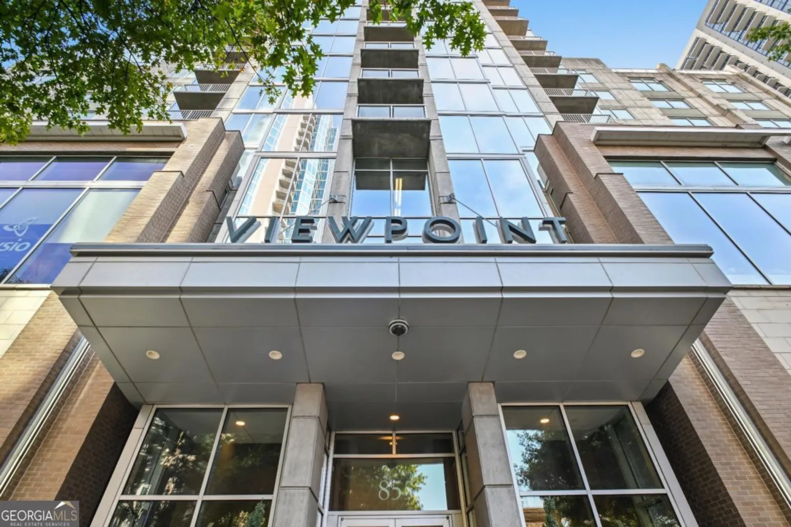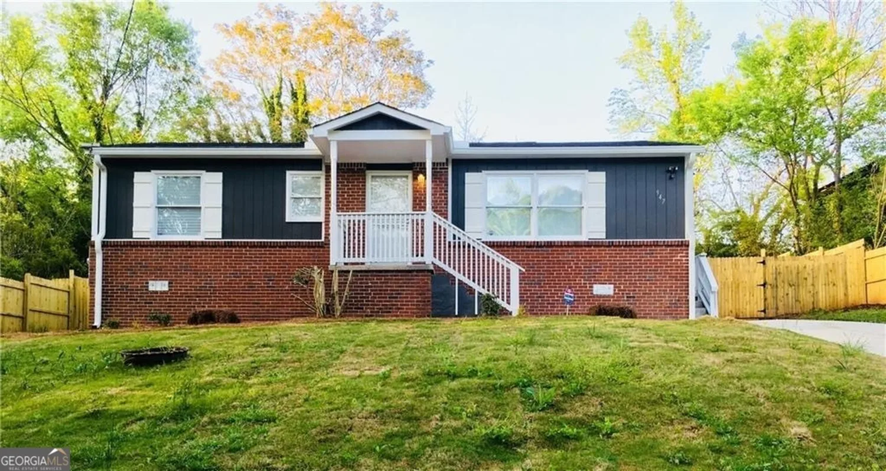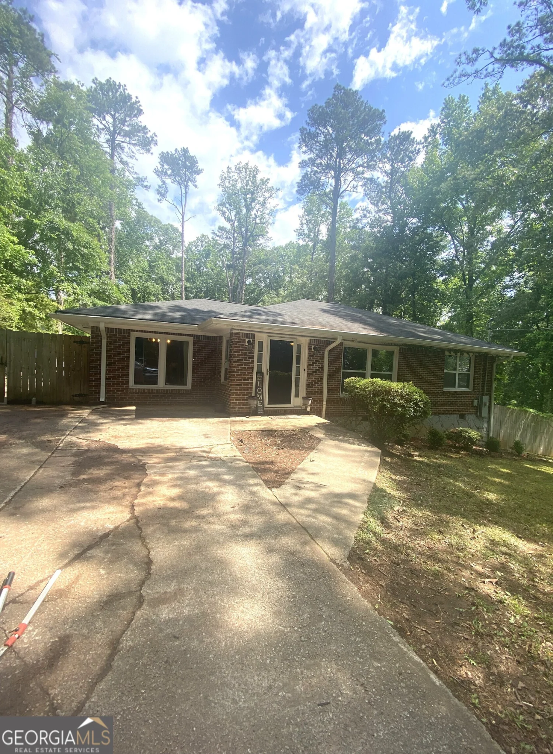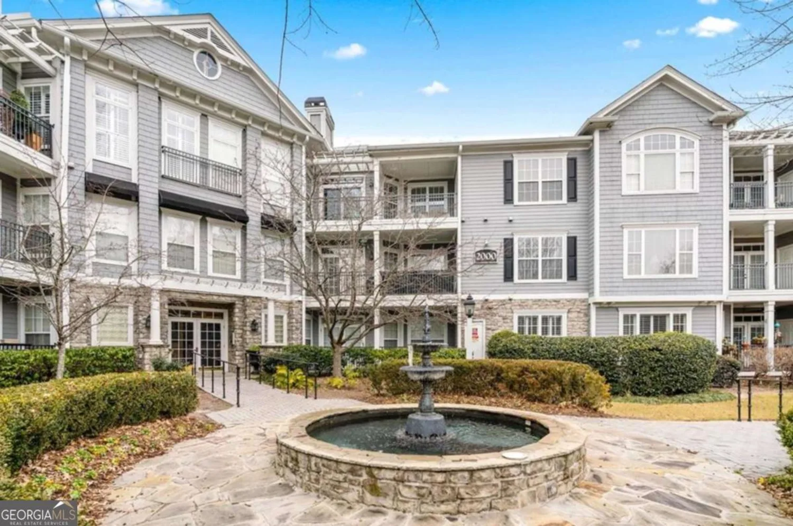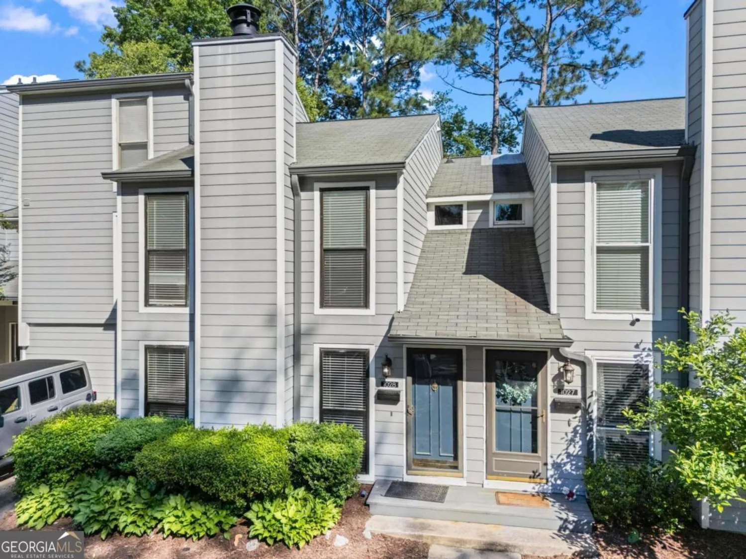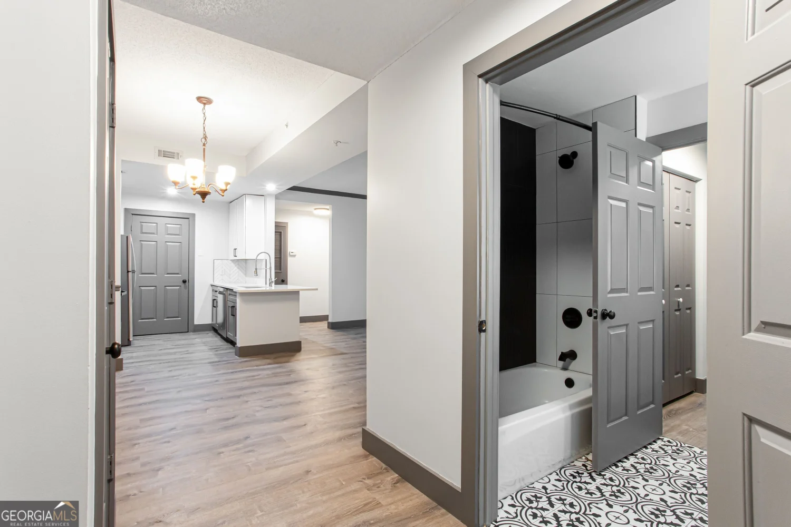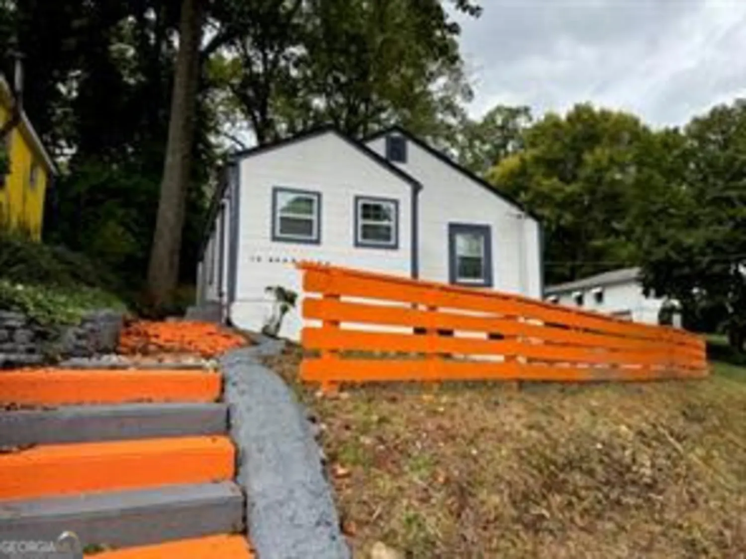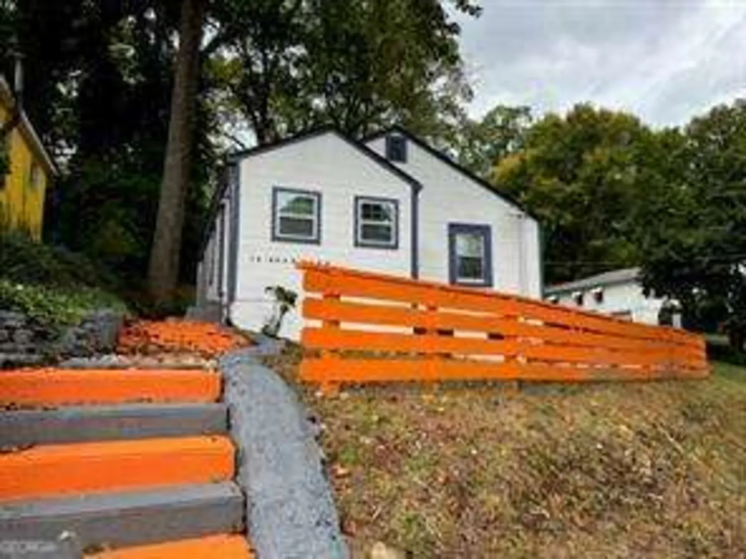7280 wright driveAtlanta, GA 30349
7280 wright driveAtlanta, GA 30349
Description
MOVE IN READY & WAITING FOR YOU!! Be sure to tour this wonderful home on a cul-de-sac lot in the prestigious Walden Park community. This home begins with a welcoming front porch and opens with a gorgeous 2-story foyer, formal living & dining rooms, followed by an open concept kitchen & great room, a huge owner's suite with sitting room, large secondary bedrooms, upstairs laundry room & more. The privacy of this lot and large flat backyard bring you refreshing outdoor spaces. Newer roof & HVAC, brand new interior paint and carpet. DON'T MISS THIS ONE!! SCHEDULE YOUR TOUR TODAY.
Property Details for 7280 Wright Drive
- Subdivision ComplexWalden Park
- Architectural StyleBrick Front, Traditional
- Parking FeaturesAttached, Garage
- Property AttachedYes
LISTING UPDATED:
- StatusActive
- MLS #10518255
- Days on Site0
- Taxes$1,274 / year
- MLS TypeResidential
- Year Built2004
- CountryFulton
LISTING UPDATED:
- StatusActive
- MLS #10518255
- Days on Site0
- Taxes$1,274 / year
- MLS TypeResidential
- Year Built2004
- CountryFulton
Building Information for 7280 Wright Drive
- StoriesTwo
- Year Built2004
- Lot Size0.0000 Acres
Payment Calculator
Term
Interest
Home Price
Down Payment
The Payment Calculator is for illustrative purposes only. Read More
Property Information for 7280 Wright Drive
Summary
Location and General Information
- Community Features: Clubhouse, Playground, Pool, Sidewalks, Street Lights, Tennis Court(s), Walk To Schools
- Directions: Please use GPS.
- View: Seasonal View
- Coordinates: 33.6551068,-84.6260582
School Information
- Elementary School: Cliftondale
- Middle School: Renaissance
- High School: Langston Hughes
Taxes and HOA Information
- Parcel Number: 0
- Tax Year: 2024
- Association Fee Includes: Maintenance Grounds, Management Fee, Swimming, Tennis
Virtual Tour
Parking
- Open Parking: No
Interior and Exterior Features
Interior Features
- Cooling: Ceiling Fan(s), Central Air
- Heating: Natural Gas
- Appliances: Dishwasher, Microwave, Refrigerator
- Basement: None
- Fireplace Features: Factory Built, Living Room
- Flooring: Carpet, Hardwood
- Interior Features: Double Vanity, High Ceilings, Separate Shower, Soaking Tub, Entrance Foyer, Walk-In Closet(s)
- Levels/Stories: Two
- Window Features: Double Pane Windows
- Kitchen Features: Breakfast Area, Breakfast Room, Kitchen Island, Walk-in Pantry
- Foundation: Slab
- Total Half Baths: 1
- Bathrooms Total Integer: 4
- Bathrooms Total Decimal: 3
Exterior Features
- Construction Materials: Other
- Patio And Porch Features: Patio, Porch
- Roof Type: Composition
- Security Features: Carbon Monoxide Detector(s)
- Laundry Features: Upper Level
- Pool Private: No
Property
Utilities
- Sewer: Public Sewer
- Utilities: Cable Available, Electricity Available, High Speed Internet, Natural Gas Available, Phone Available
- Water Source: Public
Property and Assessments
- Home Warranty: Yes
- Property Condition: Resale
Green Features
Lot Information
- Above Grade Finished Area: 3259
- Common Walls: No Common Walls
- Lot Features: Cul-De-Sac, Level, Other
Multi Family
- Number of Units To Be Built: Square Feet
Rental
Rent Information
- Land Lease: Yes
- Occupant Types: Vacant
Public Records for 7280 Wright Drive
Tax Record
- 2024$1,274.00 ($106.17 / month)
Home Facts
- Beds4
- Baths3
- Total Finished SqFt3,259 SqFt
- Above Grade Finished3,259 SqFt
- StoriesTwo
- Lot Size0.0000 Acres
- StyleSingle Family Residence
- Year Built2004
- APN0
- CountyFulton
- Fireplaces1


