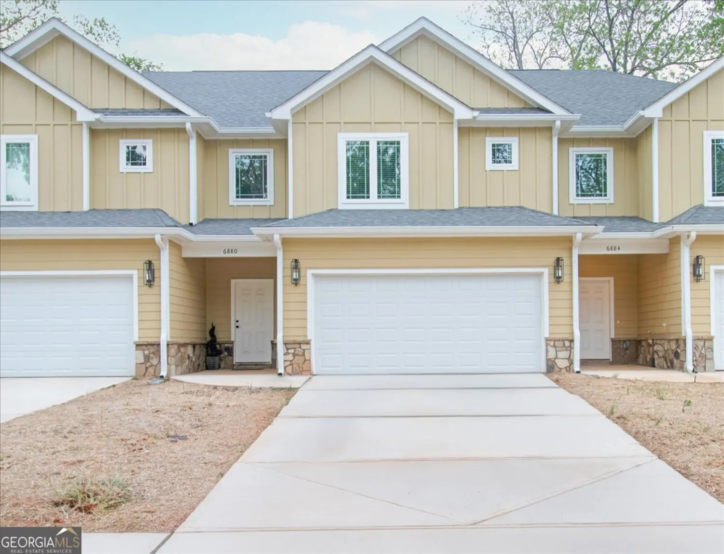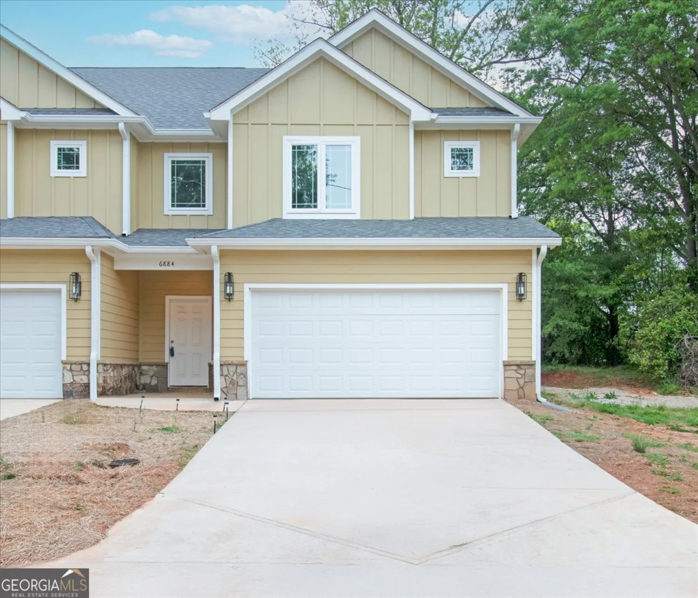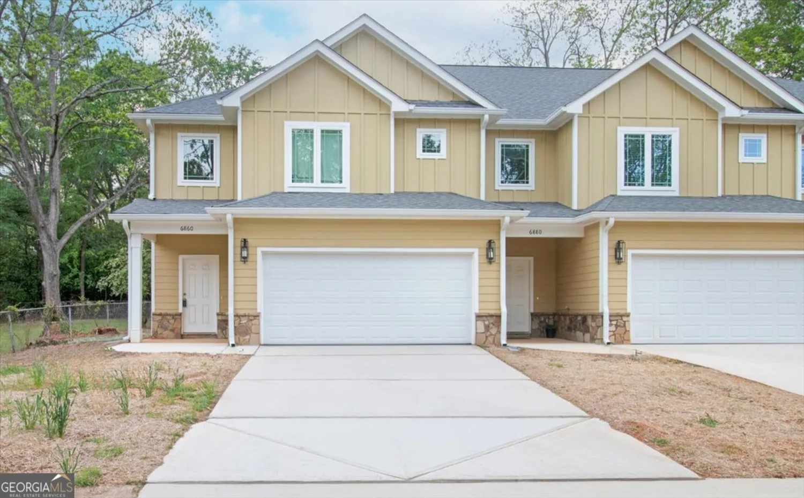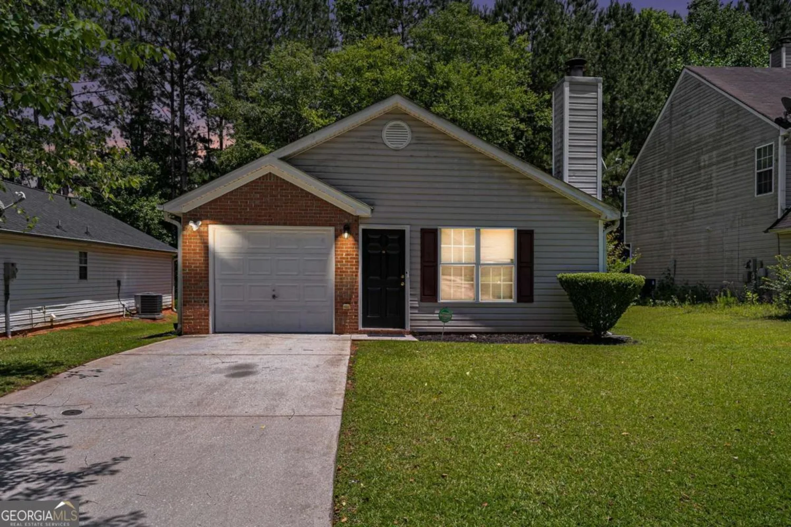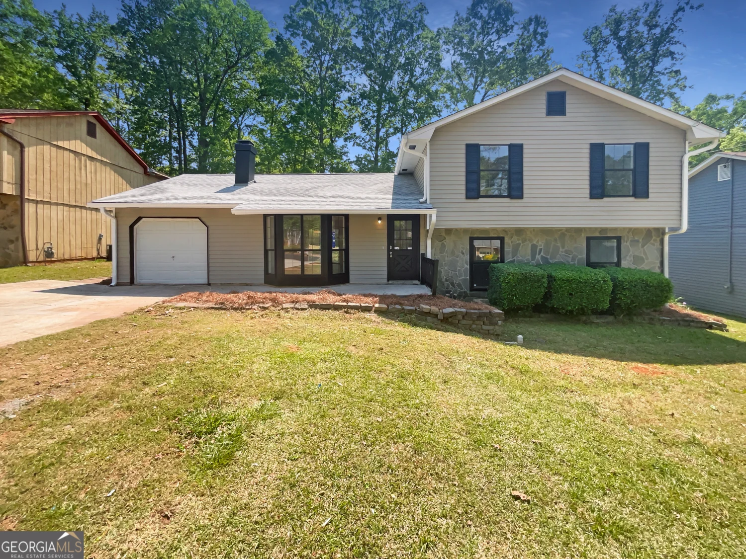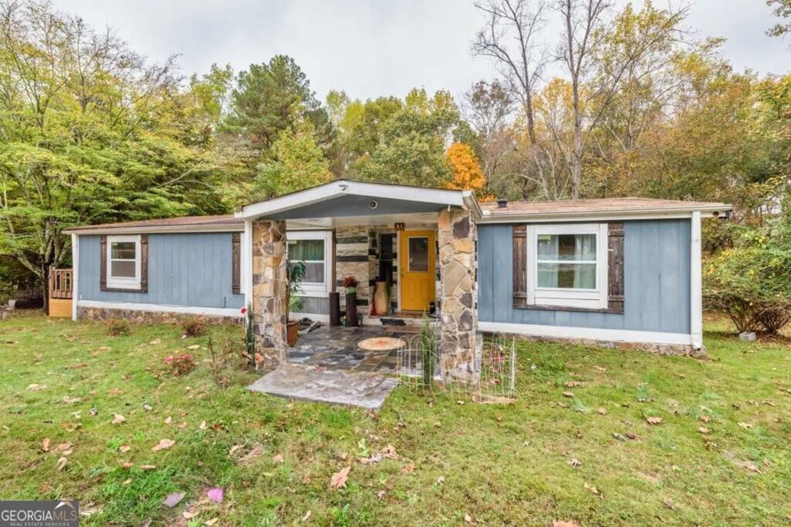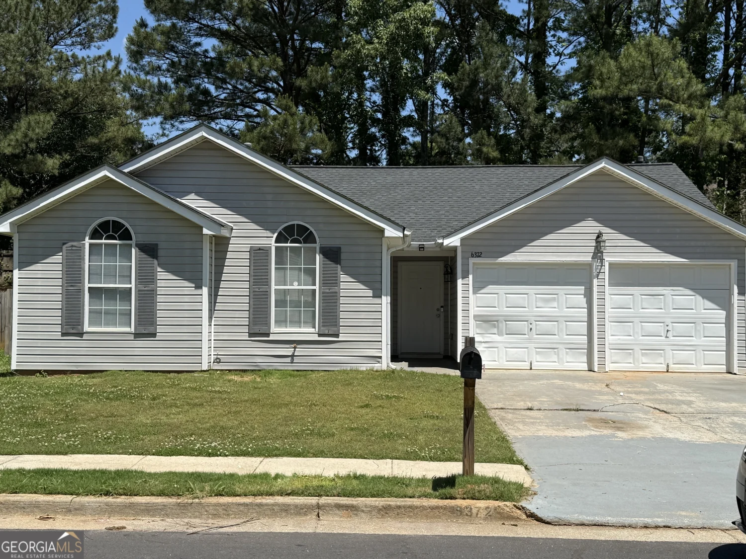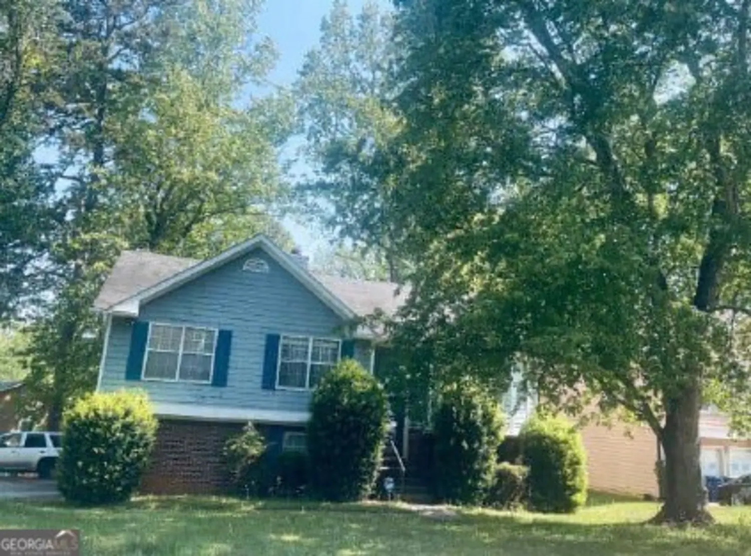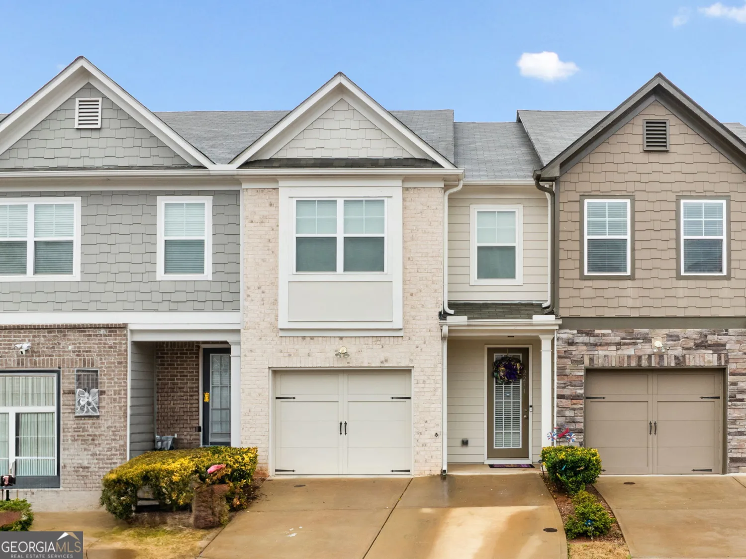3512 valley chase courtLithonia, GA 30038
3512 valley chase courtLithonia, GA 30038
Description
Welcome home to this beautiful 3-bedroom, 2-bath ranch in the peaceful Valley Oaks community. Featuring luxury vinyl plank flooring throughout the main living areas, kitchen, and wet spaces, this home combines style with easy maintenance. Enjoy fresh carpet and paint throughout, giving the entire home a clean, move-in-ready feel. The inviting family room centers around a cozy fireplace perfect for relaxing evenings. The kitchen offers classic white cabinetry, a breakfast area, and ample natural light, making it both functional and cheerful. The spacious primary suite includes a well-appointed bath and plenty of room to unwind. Start your mornings on the quiet front porch with a cup of coffee, and spend your evenings entertaining in the large, private backyard. With convenient access to shopping, schools, and major highways, you're perfectly positioned to enjoy all that metro Atlanta has to offer. Don't miss this Valley Oaks gem schedule your tour today!
Property Details for 3512 Valley Chase Court
- Subdivision ComplexValley Oaks
- Architectural StyleRanch
- Parking FeaturesAttached, Garage
- Property AttachedYes
LISTING UPDATED:
- StatusActive
- MLS #10518281
- Days on Site22
- Taxes$2,782 / year
- MLS TypeResidential
- Year Built1981
- Lot Size0.40 Acres
- CountryDeKalb
LISTING UPDATED:
- StatusActive
- MLS #10518281
- Days on Site22
- Taxes$2,782 / year
- MLS TypeResidential
- Year Built1981
- Lot Size0.40 Acres
- CountryDeKalb
Building Information for 3512 Valley Chase Court
- StoriesOne
- Year Built1981
- Lot Size0.4000 Acres
Payment Calculator
Term
Interest
Home Price
Down Payment
The Payment Calculator is for illustrative purposes only. Read More
Property Information for 3512 Valley Chase Court
Summary
Location and General Information
- Community Features: None
- Directions: Use GPS
- Coordinates: 33.679457,-84.180734
School Information
- Elementary School: Browns Mill
- Middle School: Salem
- High School: Martin Luther King Jr
Taxes and HOA Information
- Parcel Number: 16 021 01 046
- Tax Year: 2024
- Association Fee Includes: None
- Tax Lot: 10
Virtual Tour
Parking
- Open Parking: No
Interior and Exterior Features
Interior Features
- Cooling: Ceiling Fan(s), Central Air, Electric
- Heating: Central, Forced Air, Natural Gas
- Appliances: Dishwasher, Gas Water Heater, Refrigerator
- Basement: Crawl Space
- Fireplace Features: Family Room, Gas Starter
- Flooring: Carpet, Vinyl
- Interior Features: Other
- Levels/Stories: One
- Kitchen Features: Breakfast Area, Breakfast Room
- Foundation: Block
- Main Bedrooms: 3
- Bathrooms Total Integer: 2
- Main Full Baths: 2
- Bathrooms Total Decimal: 2
Exterior Features
- Construction Materials: Press Board, Wood Siding
- Patio And Porch Features: Porch
- Roof Type: Composition
- Security Features: Carbon Monoxide Detector(s)
- Laundry Features: Other
- Pool Private: No
Property
Utilities
- Sewer: Public Sewer
- Utilities: None
- Water Source: Public
Property and Assessments
- Home Warranty: Yes
- Property Condition: Resale
Green Features
Lot Information
- Above Grade Finished Area: 1341
- Common Walls: No Common Walls
- Lot Features: Sloped
Multi Family
- Number of Units To Be Built: Square Feet
Rental
Rent Information
- Land Lease: Yes
Public Records for 3512 Valley Chase Court
Tax Record
- 2024$2,782.00 ($231.83 / month)
Home Facts
- Beds3
- Baths2
- Total Finished SqFt1,341 SqFt
- Above Grade Finished1,341 SqFt
- StoriesOne
- Lot Size0.4000 Acres
- StyleSingle Family Residence
- Year Built1981
- APN16 021 01 046
- CountyDeKalb
- Fireplaces1


