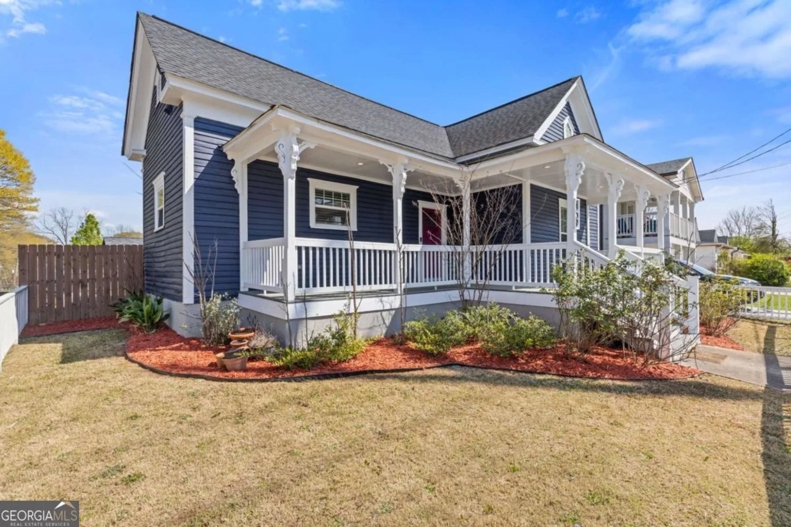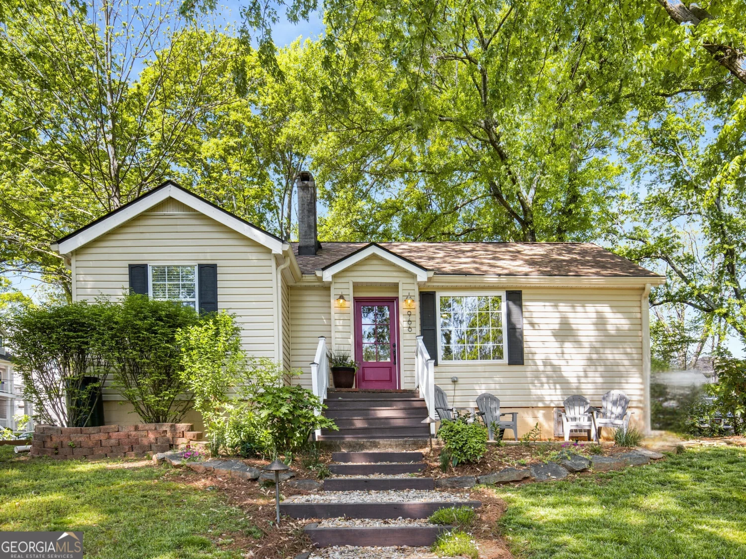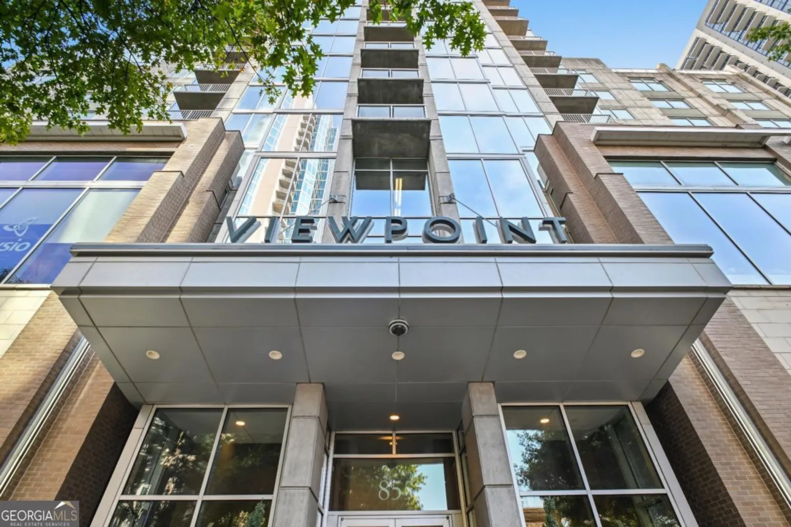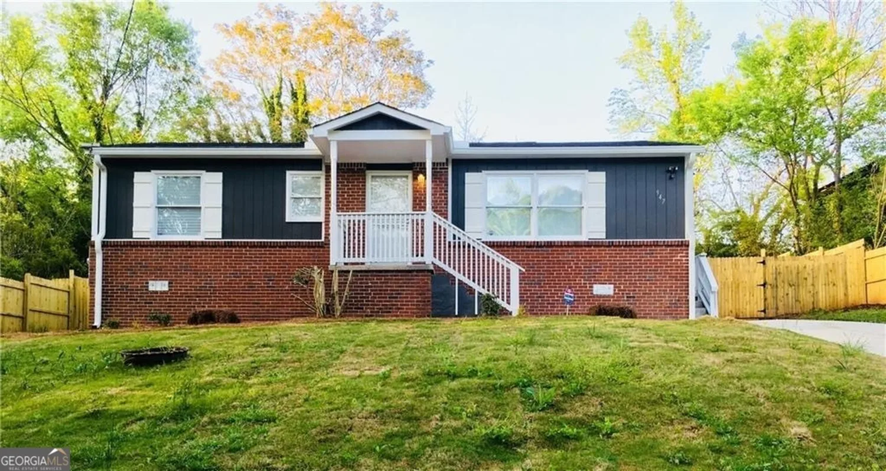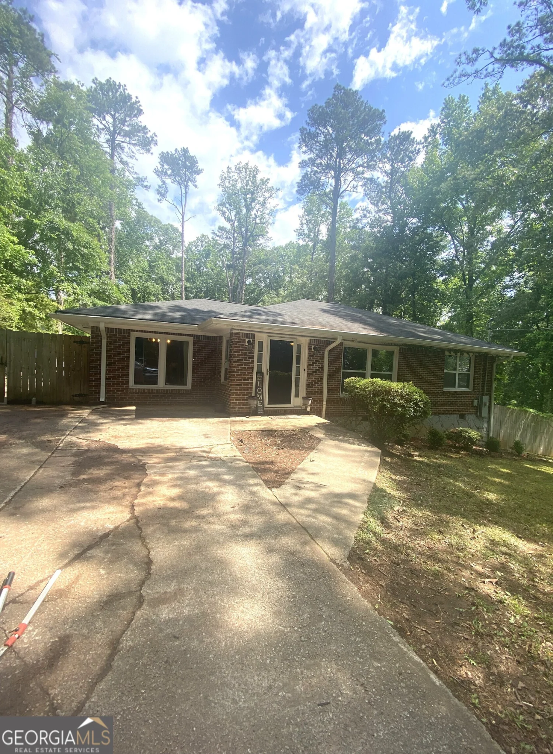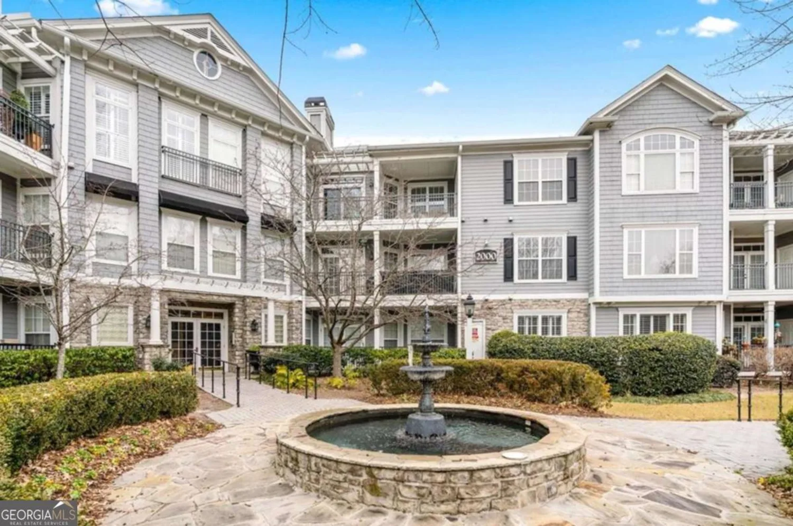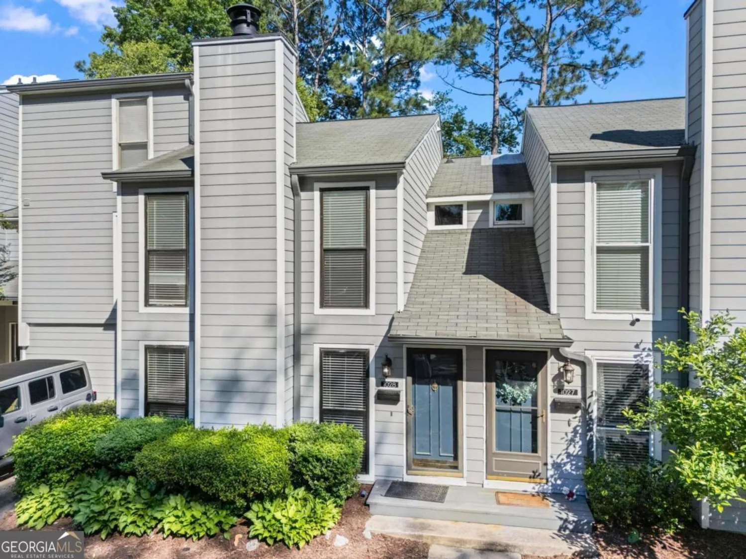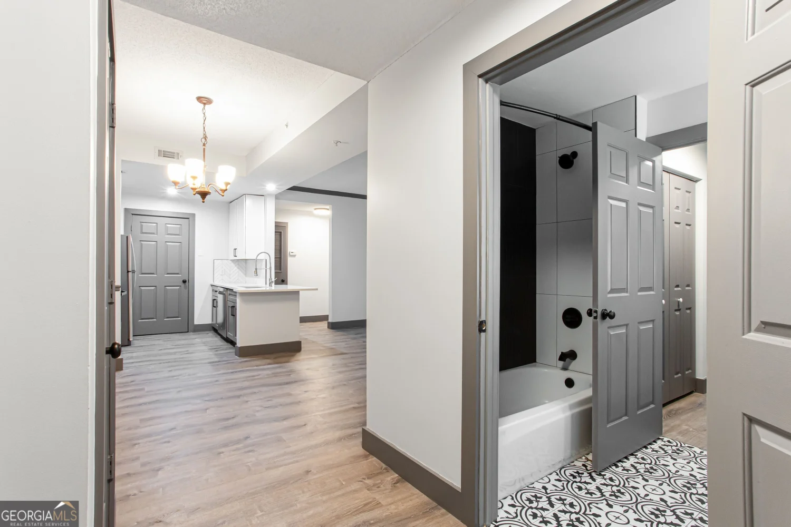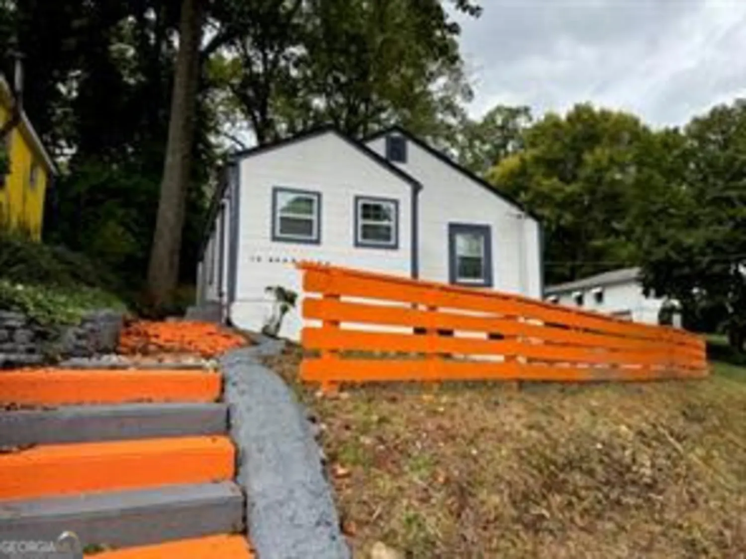3460 village park lane swAtlanta, GA 30331
3460 village park lane swAtlanta, GA 30331
Description
This spacious 5-bedroom, 4-bathroom home in the Broadstone community offers an impressive layout with multiple living and entertaining spaces. The main level features a two-story foyer, formal dining room with butlers pantry, a large kitchen with center island and breakfast bar, and a cozy keeping room perfect for casual gatherings. A sunroom and separate great room add additional versatility to the layout. Upstairs, you'll find a loft space and generously sized bedrooms including a luxurious primary suite with vaulted ceilings, dual vanities, and a whirlpool tub. The home sits on a desirable corner lot with a rear deck and attached two-car garage. Ideally located near Camp Creek Marketplace, South Fulton Parkway, and Hartsfield-Jackson Airport, this home delivers both space and convenience in a well-established community.
Property Details for 3460 Village Park Lane SW
- Subdivision ComplexVillage at Park Place
- Architectural StyleTraditional
- ExteriorGarden
- Num Of Parking Spaces2
- Parking FeaturesGarage
- Property AttachedYes
LISTING UPDATED:
- StatusActive
- MLS #10518320
- Days on Site0
- Taxes$4,831 / year
- MLS TypeResidential
- Year Built2005
- Lot Size0.34 Acres
- CountryFulton
LISTING UPDATED:
- StatusActive
- MLS #10518320
- Days on Site0
- Taxes$4,831 / year
- MLS TypeResidential
- Year Built2005
- Lot Size0.34 Acres
- CountryFulton
Building Information for 3460 Village Park Lane SW
- StoriesTwo
- Year Built2005
- Lot Size0.3400 Acres
Payment Calculator
Term
Interest
Home Price
Down Payment
The Payment Calculator is for illustrative purposes only. Read More
Property Information for 3460 Village Park Lane SW
Summary
Location and General Information
- Community Features: Sidewalks, Street Lights
- Directions: From I-285, take Exit 2 for Camp Creek Parkway and head west. Turn left onto Butner Road, then continue to Stonewall Tell Road. Turn left onto Thaxton Road, then turn right into the Broadstone subdivision. Turn left onto Saintvry Path. The home is located on the corner lot on the left.
- Coordinates: 33.660789,-84.52497
School Information
- Elementary School: Deerwood Academy
- Middle School: Bunche
- High School: Therrell
Taxes and HOA Information
- Parcel Number: 14F0036LL0632
- Tax Year: 2024
- Association Fee Includes: None
Virtual Tour
Parking
- Open Parking: No
Interior and Exterior Features
Interior Features
- Cooling: Ceiling Fan(s), Central Air, Zoned
- Heating: Forced Air, Natural Gas, Zoned
- Appliances: Dishwasher, Disposal, Microwave, Refrigerator
- Basement: None
- Fireplace Features: Factory Built, Family Room, Gas Starter
- Flooring: Carpet, Hardwood
- Interior Features: High Ceilings, Master On Main Level, Walk-In Closet(s)
- Levels/Stories: Two
- Window Features: Double Pane Windows
- Kitchen Features: Breakfast Area, Kitchen Island, Pantry, Solid Surface Counters
- Foundation: Slab
- Main Bedrooms: 1
- Bathrooms Total Integer: 4
- Main Full Baths: 1
- Bathrooms Total Decimal: 4
Exterior Features
- Construction Materials: Concrete, Stone
- Patio And Porch Features: Deck, Patio
- Roof Type: Composition
- Security Features: Smoke Detector(s)
- Laundry Features: In Hall
- Pool Private: No
Property
Utilities
- Sewer: Public Sewer
- Utilities: Cable Available, High Speed Internet, Underground Utilities
- Water Source: Public
Property and Assessments
- Home Warranty: Yes
- Property Condition: Resale
Green Features
Lot Information
- Above Grade Finished Area: 2854
- Common Walls: No Common Walls
- Lot Features: Level, Private
Multi Family
- Number of Units To Be Built: Square Feet
Rental
Rent Information
- Land Lease: Yes
Public Records for 3460 Village Park Lane SW
Tax Record
- 2024$4,831.00 ($402.58 / month)
Home Facts
- Beds5
- Baths4
- Total Finished SqFt2,854 SqFt
- Above Grade Finished2,854 SqFt
- StoriesTwo
- Lot Size0.3400 Acres
- StyleSingle Family Residence
- Year Built2005
- APN14F0036LL0632
- CountyFulton
- Fireplaces1


