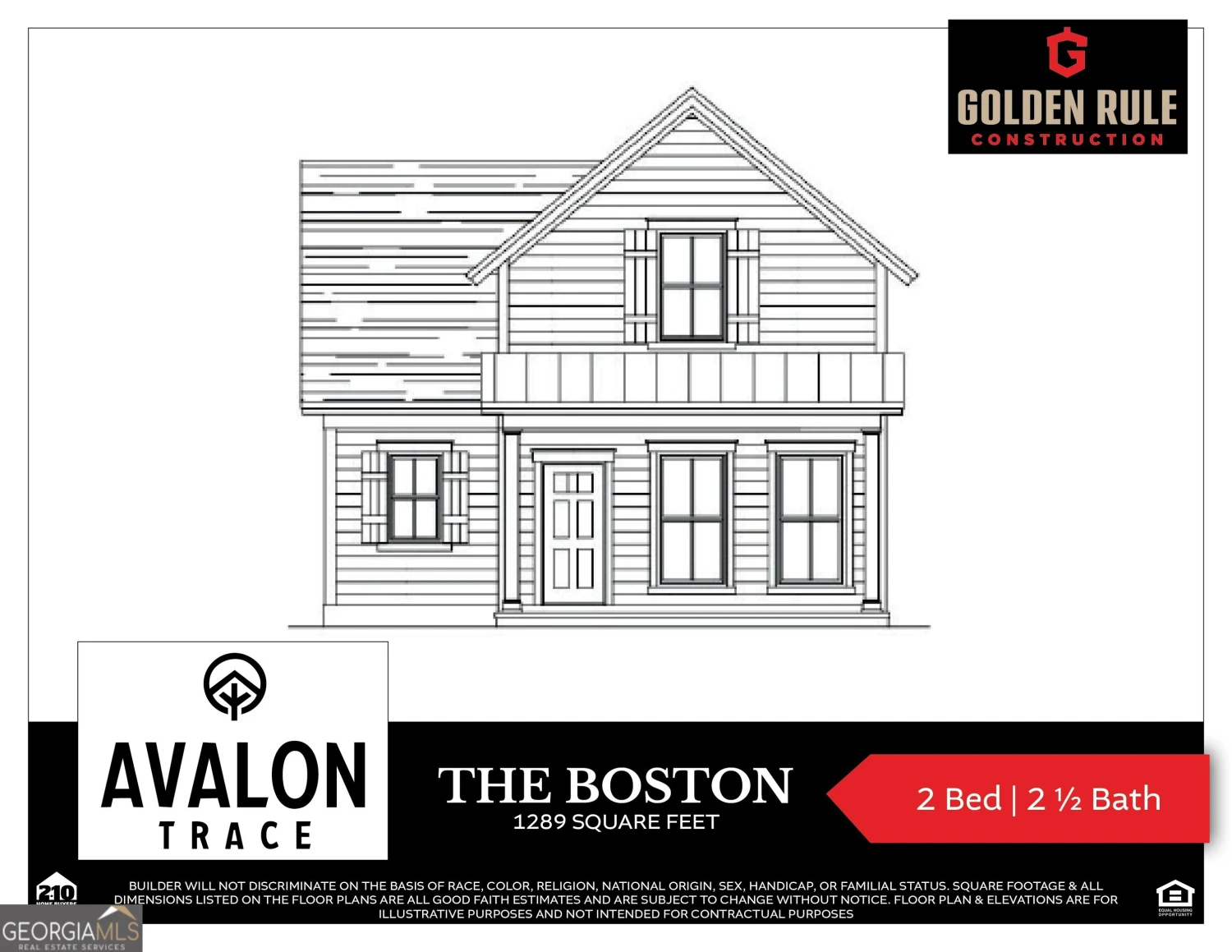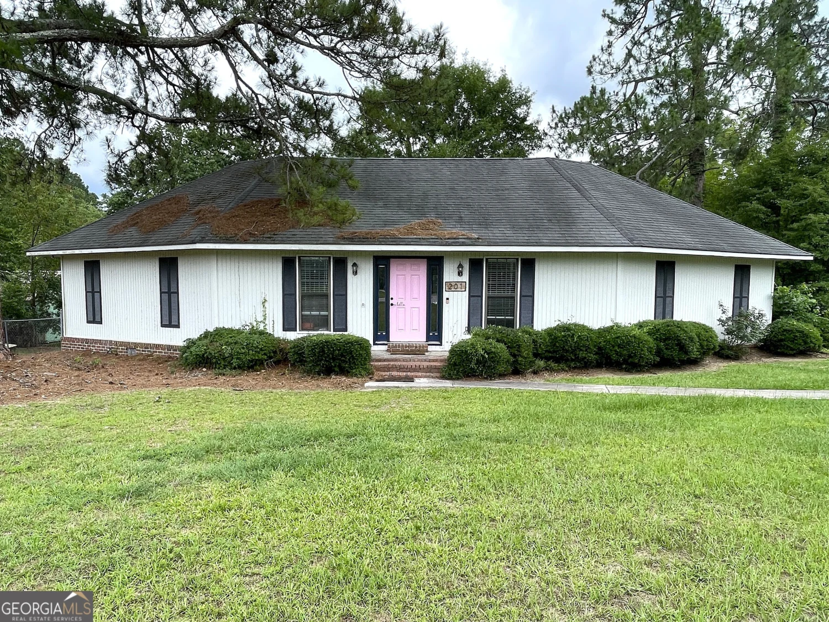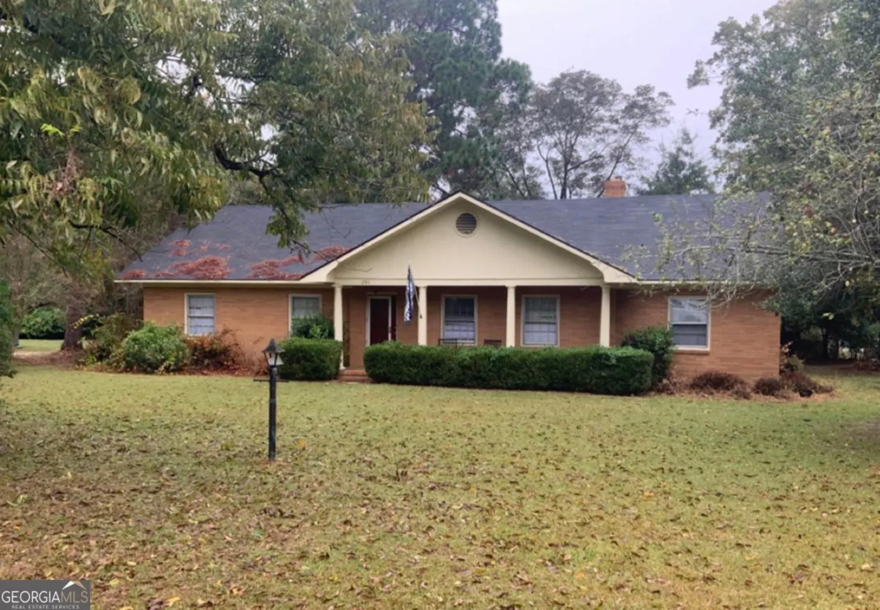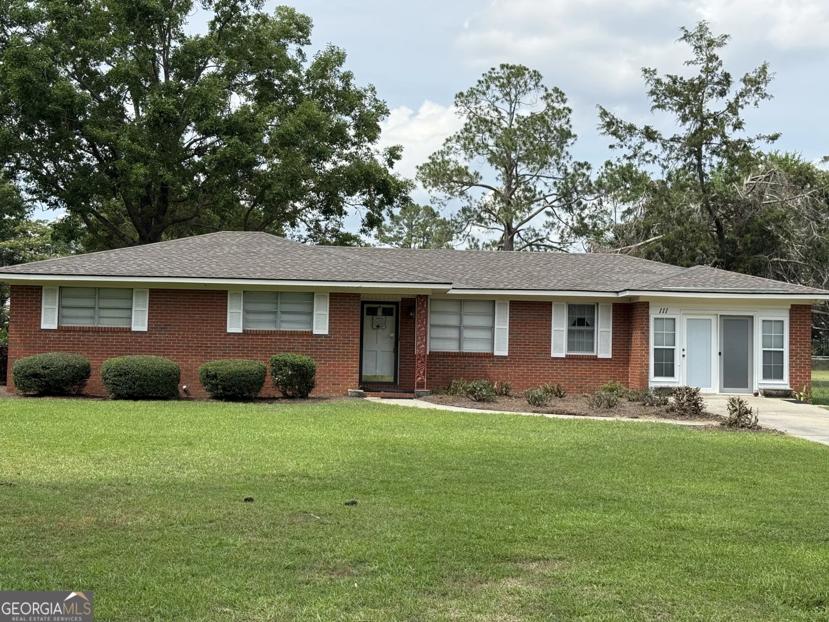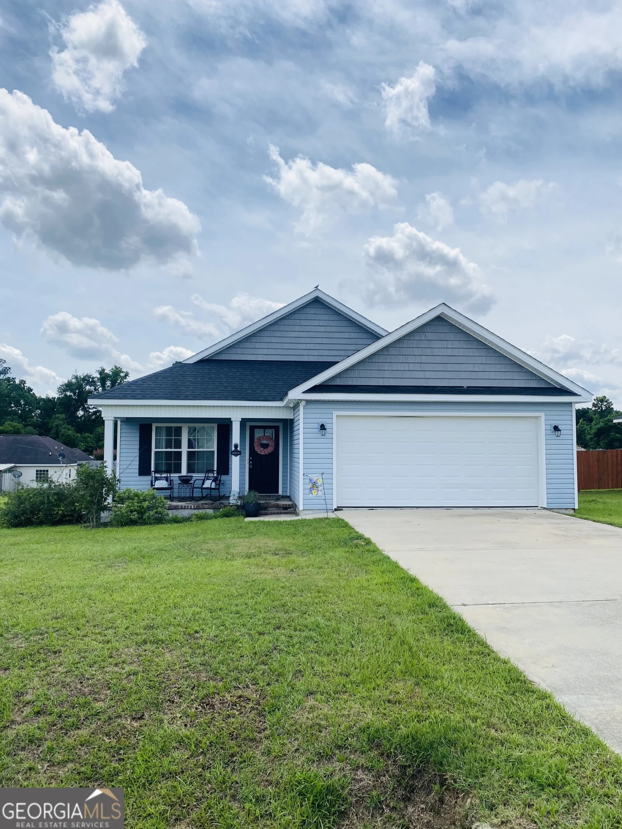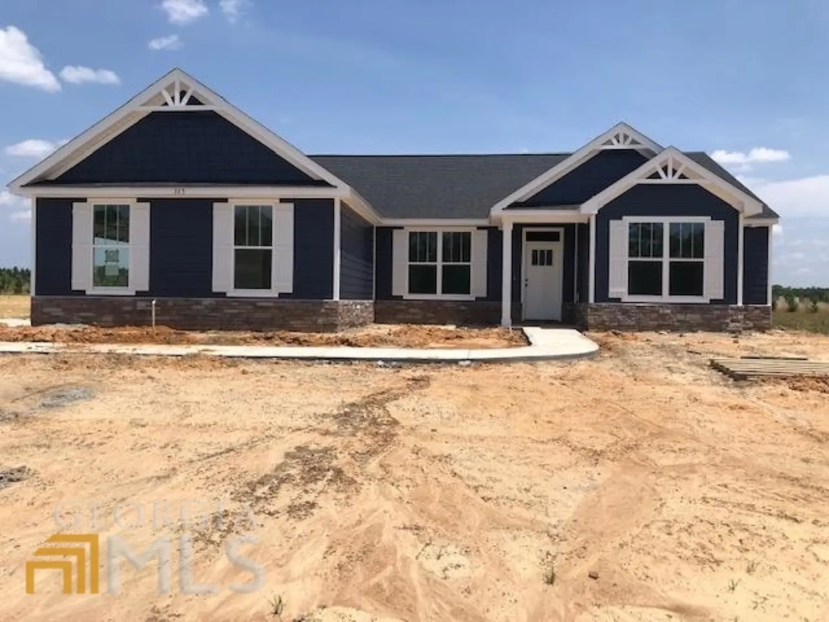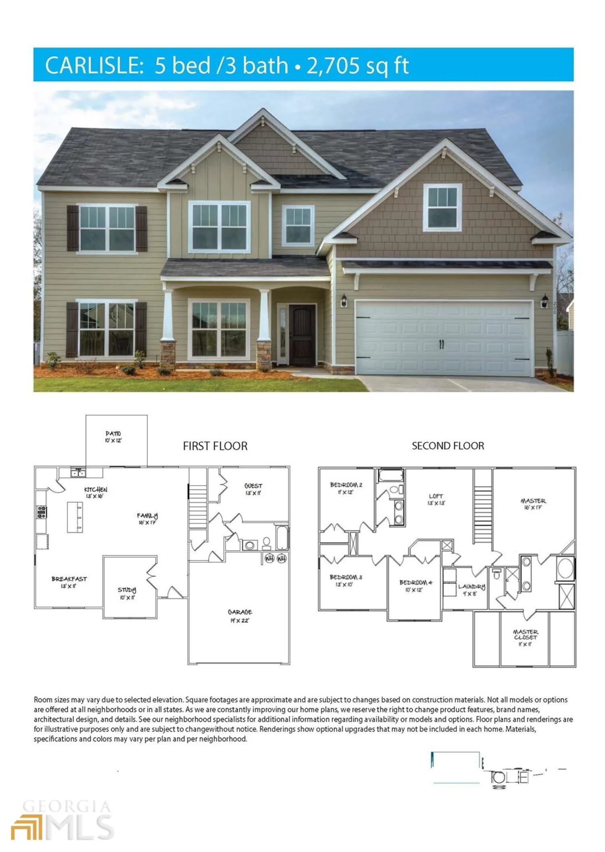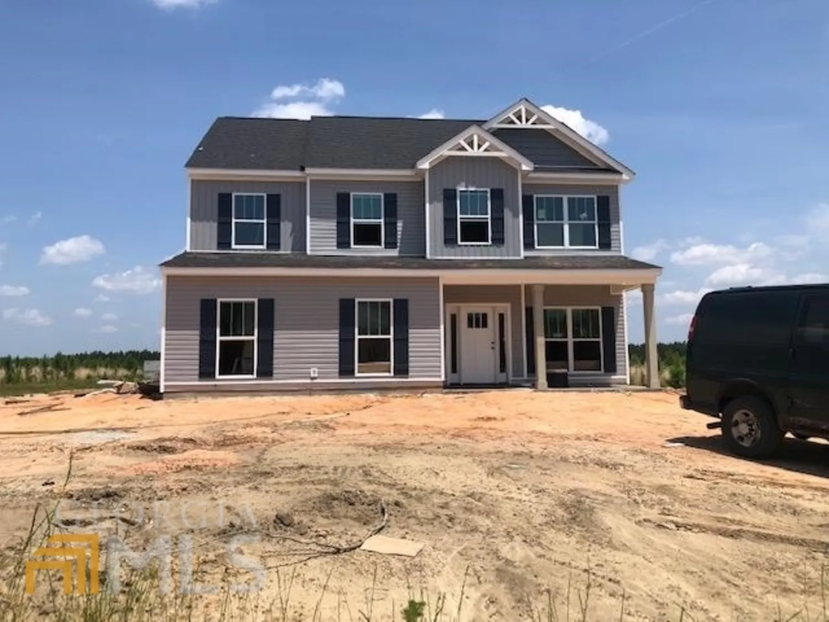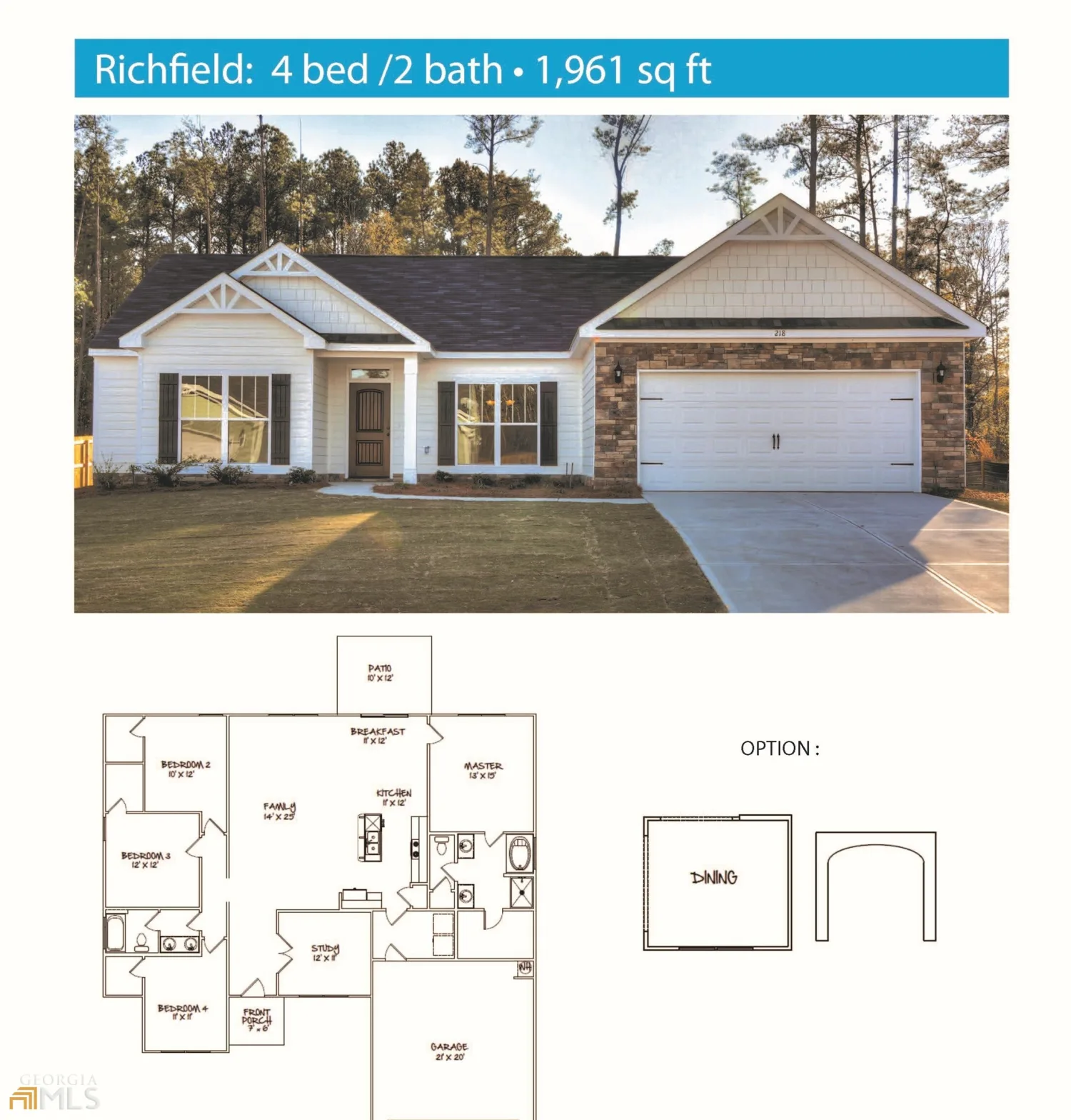104 hunters wayStatesboro, GA 30461
104 hunters wayStatesboro, GA 30461
Description
Welcome to Huntington Subdivision. Home features 3 bedrooms, a jack and Jill hall bath and private master bath, formal dining room, spacious kitchen, and large laundry room. Exterior features an over sized driveway for additional parking space, 2 car garage, small storage building and over 1 acre lot. Roof, siding, hvac and water heater have all been upgraded.
Property Details for 104 Hunters Way
- Subdivision ComplexHuntington
- Architectural StyleRanch
- Parking FeaturesAttached, Garage
- Property AttachedNo
LISTING UPDATED:
- StatusActive
- MLS #10518410
- Days on Site14
- Taxes$1,697.34 / year
- MLS TypeResidential
- Year Built1988
- Lot Size1.09 Acres
- CountryBulloch
LISTING UPDATED:
- StatusActive
- MLS #10518410
- Days on Site14
- Taxes$1,697.34 / year
- MLS TypeResidential
- Year Built1988
- Lot Size1.09 Acres
- CountryBulloch
Building Information for 104 Hunters Way
- StoriesOne
- Year Built1988
- Lot Size1.0900 Acres
Payment Calculator
Term
Interest
Home Price
Down Payment
The Payment Calculator is for illustrative purposes only. Read More
Property Information for 104 Hunters Way
Summary
Location and General Information
- Community Features: None
- Directions: Lakeview Rd to Huntington subdivision.
- Coordinates: 32.50099,-81.779976
School Information
- Elementary School: Mattie Lively
- Middle School: William James
- High School: Statesboro
Taxes and HOA Information
- Parcel Number: MS56000133 000
- Tax Year: 23
- Association Fee Includes: None
Virtual Tour
Parking
- Open Parking: No
Interior and Exterior Features
Interior Features
- Cooling: Central Air
- Heating: Central
- Appliances: Oven/Range (Combo), Refrigerator
- Basement: None
- Flooring: Other
- Interior Features: Other
- Levels/Stories: One
- Main Bedrooms: 3
- Bathrooms Total Integer: 2
- Main Full Baths: 2
- Bathrooms Total Decimal: 2
Exterior Features
- Construction Materials: Vinyl Siding
- Roof Type: Metal
- Laundry Features: Mud Room
- Pool Private: No
Property
Utilities
- Sewer: Septic Tank
- Utilities: Other
- Water Source: Private
Property and Assessments
- Home Warranty: Yes
- Property Condition: Resale
Green Features
Lot Information
- Above Grade Finished Area: 1602
- Lot Features: Level
Multi Family
- Number of Units To Be Built: Square Feet
Rental
Rent Information
- Land Lease: Yes
Public Records for 104 Hunters Way
Tax Record
- 23$1,697.34 ($141.45 / month)
Home Facts
- Beds3
- Baths2
- Total Finished SqFt1,602 SqFt
- Above Grade Finished1,602 SqFt
- StoriesOne
- Lot Size1.0900 Acres
- StyleSingle Family Residence
- Year Built1988
- APNMS56000133 000
- CountyBulloch


