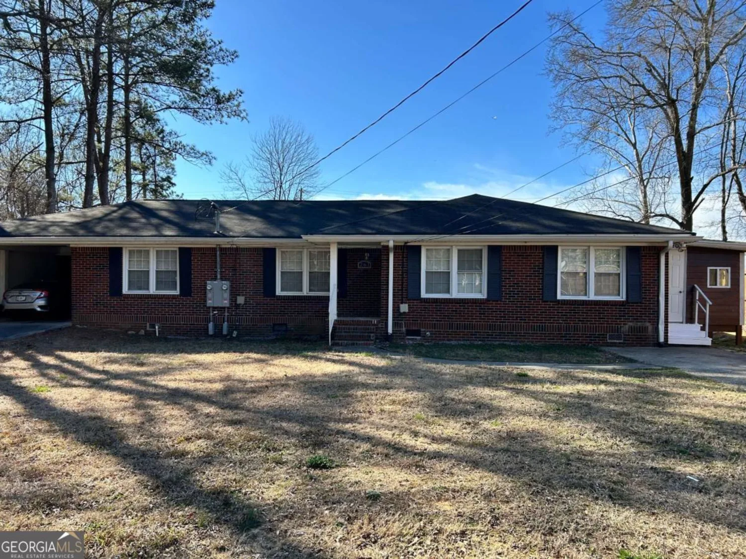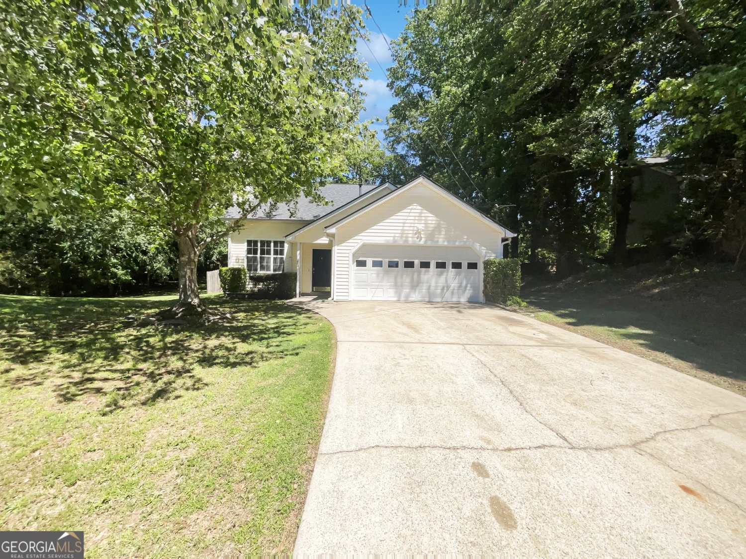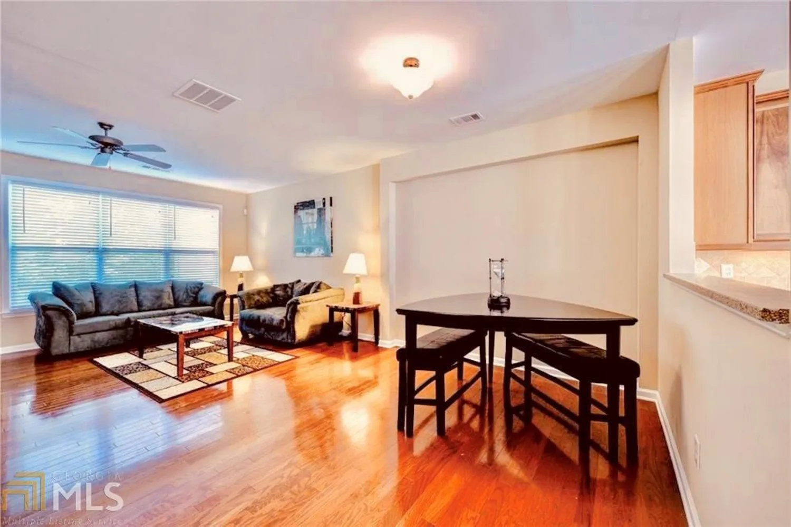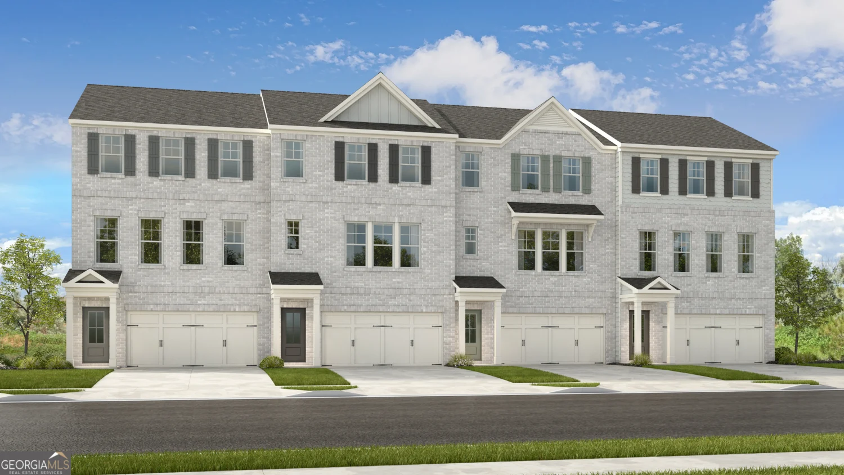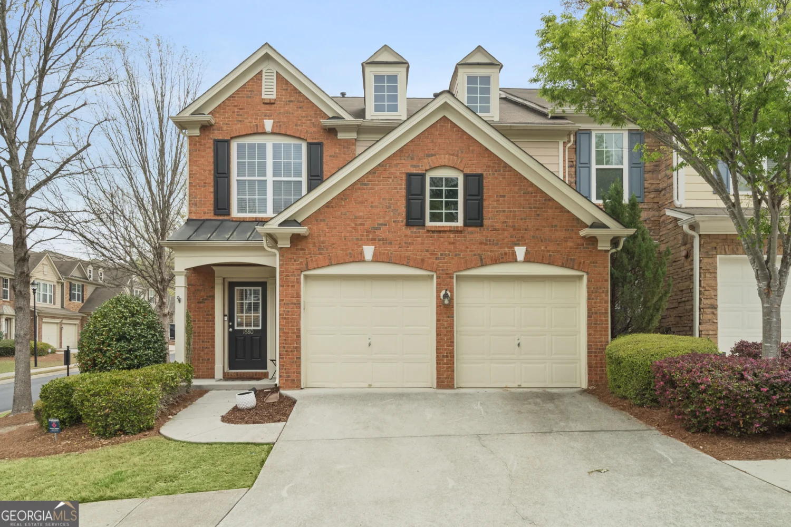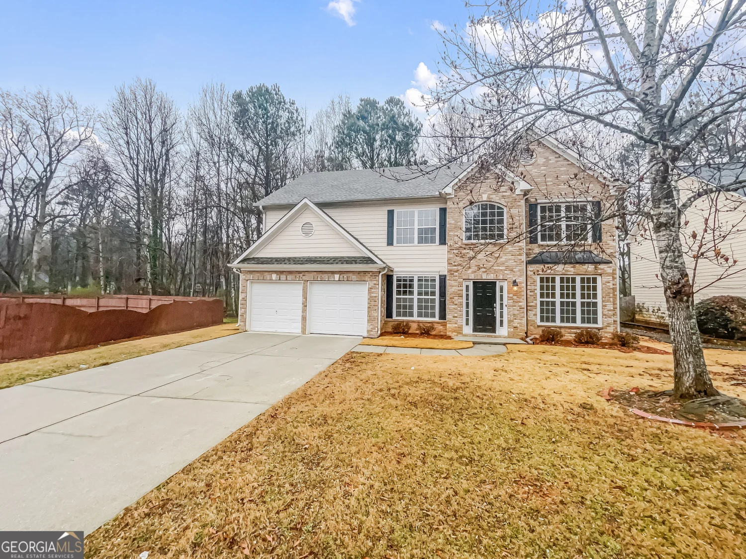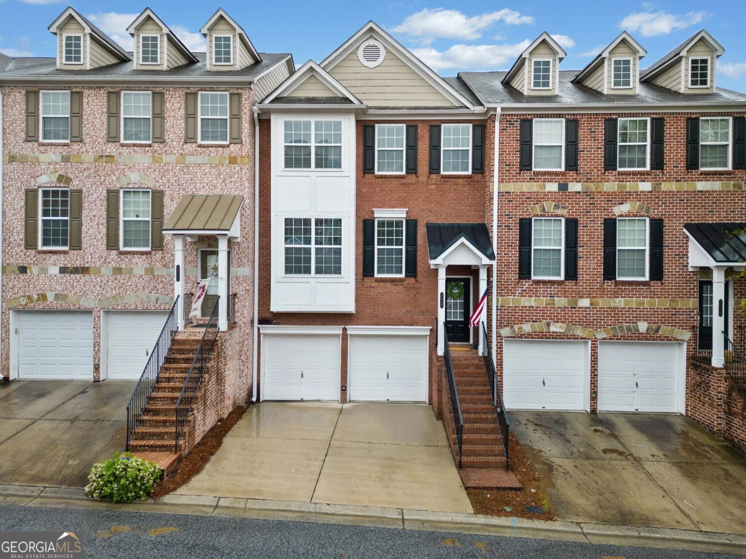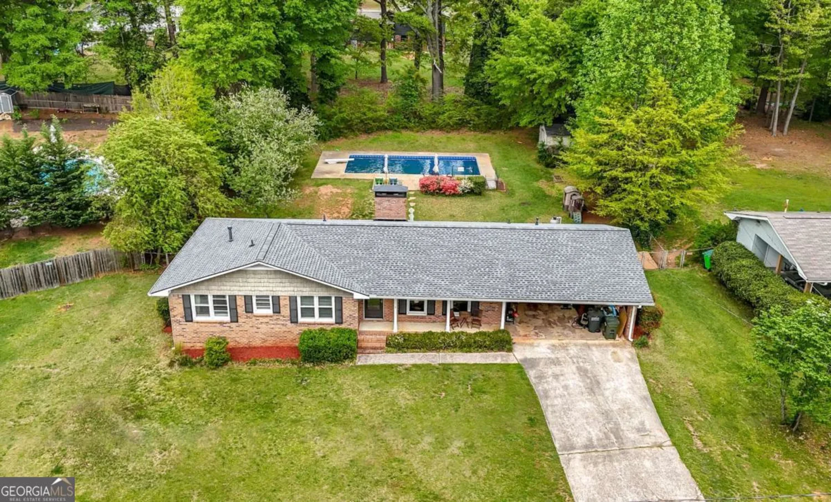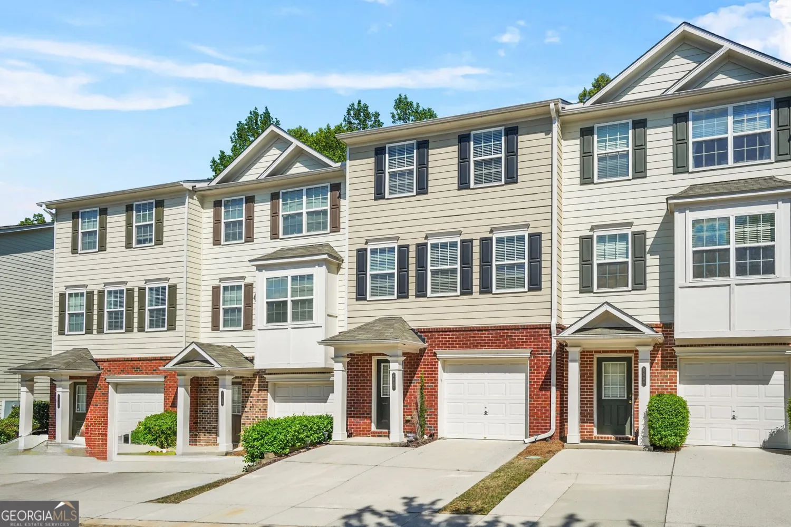5726 silver lake driveMableton, GA 30126
5726 silver lake driveMableton, GA 30126
Description
Step into this END UNIT Gorgeous Townehome showcasing the largest floor plan available by Smith and Douglas in Silver Springs! This END UNIT is beaming with Sunlight from all the EXTRA Windows!!! Modern Architecture and Elegance combine to showcase this sleek and beautiful home. The Luxurious Kitchen is a true Entertainers Dream come true and with the Upgraded large island the sky is the limit!! Just turn on the fireplace and welcome your guests into this amazing space. Stainless Appliances, Tile Backsplash, Stunning Cabinetry, Granite Countertops! All new LVP flooring on the 1st floor! Upstairs you will find 3 very spacious-bedrooms & 2- stunning bathrooms along with a closet that will surely make you smile! Priced to fly! Don't miss out on this wonderful opportunity.
Property Details for 5726 Silver Lake Drive
- Subdivision ComplexSilver Spring
- Architectural StyleTraditional
- Num Of Parking Spaces2
- Parking FeaturesGarage
- Property AttachedYes
LISTING UPDATED:
- StatusActive
- MLS #10518498
- Days on Site21
- Taxes$4,304 / year
- HOA Fees$1,800 / month
- MLS TypeResidential
- Year Built2021
- Lot Size0.03 Acres
- CountryCobb
LISTING UPDATED:
- StatusActive
- MLS #10518498
- Days on Site21
- Taxes$4,304 / year
- HOA Fees$1,800 / month
- MLS TypeResidential
- Year Built2021
- Lot Size0.03 Acres
- CountryCobb
Building Information for 5726 Silver Lake Drive
- StoriesTwo
- Year Built2021
- Lot Size0.0300 Acres
Payment Calculator
Term
Interest
Home Price
Down Payment
The Payment Calculator is for illustrative purposes only. Read More
Property Information for 5726 Silver Lake Drive
Summary
Location and General Information
- Community Features: Near Shopping
- Directions: Follow GPS
- Coordinates: 33.814671,-84.593789
School Information
- Elementary School: Mableton
- Middle School: Garrett
- High School: Pebblebrook
Taxes and HOA Information
- Parcel Number: 18003400980
- Tax Year: 2024
- Association Fee Includes: Maintenance Grounds
Virtual Tour
Parking
- Open Parking: No
Interior and Exterior Features
Interior Features
- Cooling: Ceiling Fan(s), Central Air
- Heating: Forced Air
- Appliances: Dishwasher, Refrigerator
- Basement: None
- Fireplace Features: Factory Built
- Flooring: Laminate
- Interior Features: Double Vanity, Walk-In Closet(s)
- Levels/Stories: Two
- Kitchen Features: Breakfast Area, Kitchen Island
- Foundation: Slab
- Total Half Baths: 1
- Bathrooms Total Integer: 3
- Bathrooms Total Decimal: 2
Exterior Features
- Construction Materials: Concrete
- Patio And Porch Features: Patio
- Roof Type: Composition
- Security Features: Smoke Detector(s)
- Laundry Features: In Hall, Upper Level
- Pool Private: No
Property
Utilities
- Sewer: Public Sewer
- Utilities: Electricity Available, Natural Gas Available, Water Available
- Water Source: Public
- Electric: 220 Volts
Property and Assessments
- Home Warranty: Yes
- Property Condition: Updated/Remodeled
Green Features
Lot Information
- Common Walls: 1 Common Wall
- Lot Features: Level
Multi Family
- Number of Units To Be Built: Square Feet
Rental
Rent Information
- Land Lease: Yes
Public Records for 5726 Silver Lake Drive
Tax Record
- 2024$4,304.00 ($358.67 / month)
Home Facts
- Beds3
- Baths2
- StoriesTwo
- Lot Size0.0300 Acres
- StyleTownhouse
- Year Built2021
- APN18003400980
- CountyCobb
- Fireplaces1


