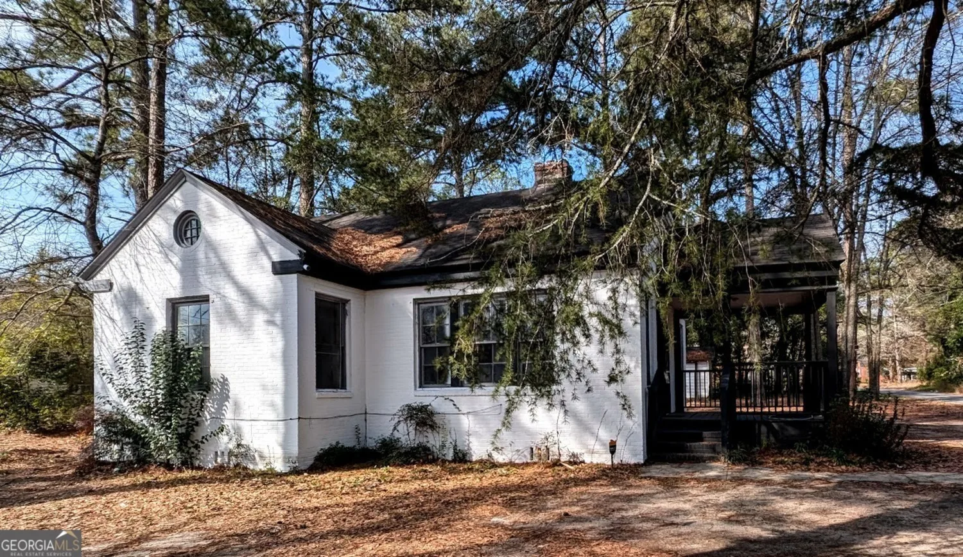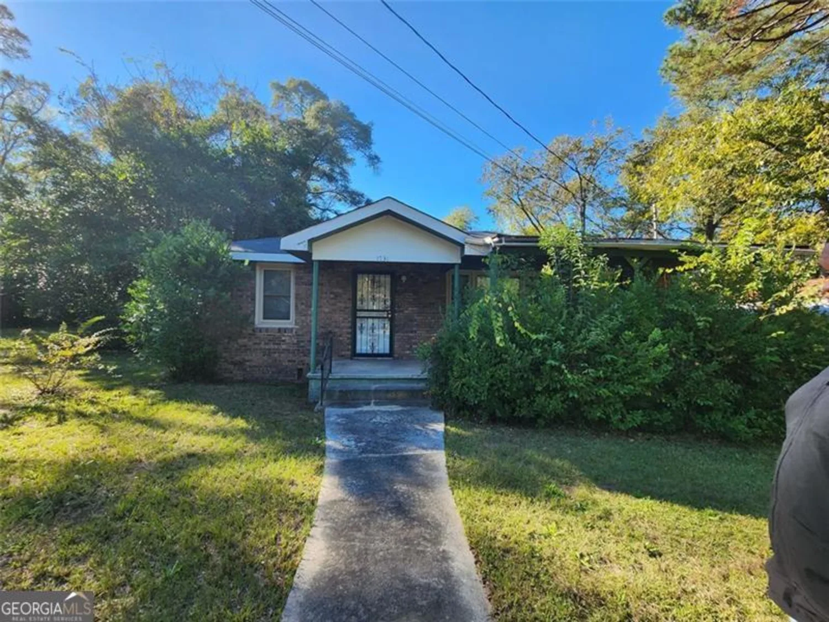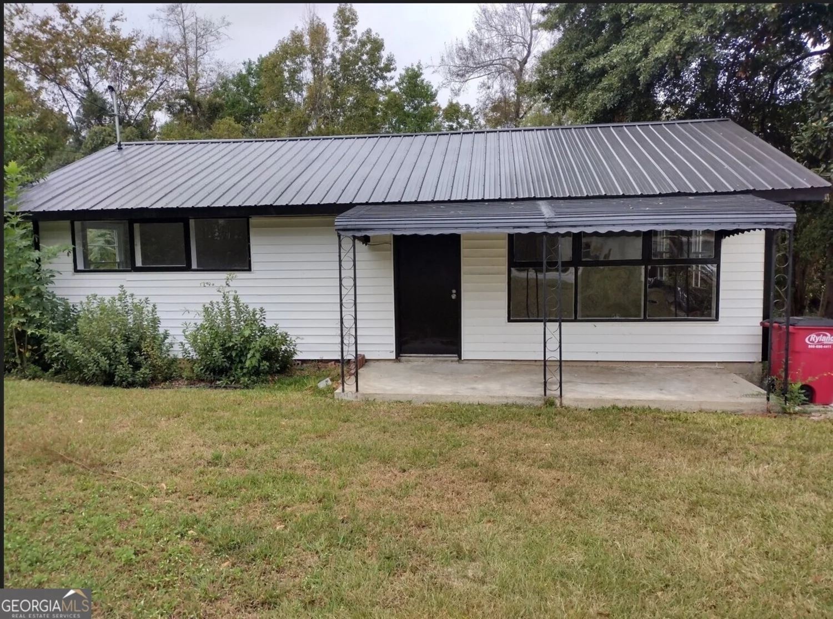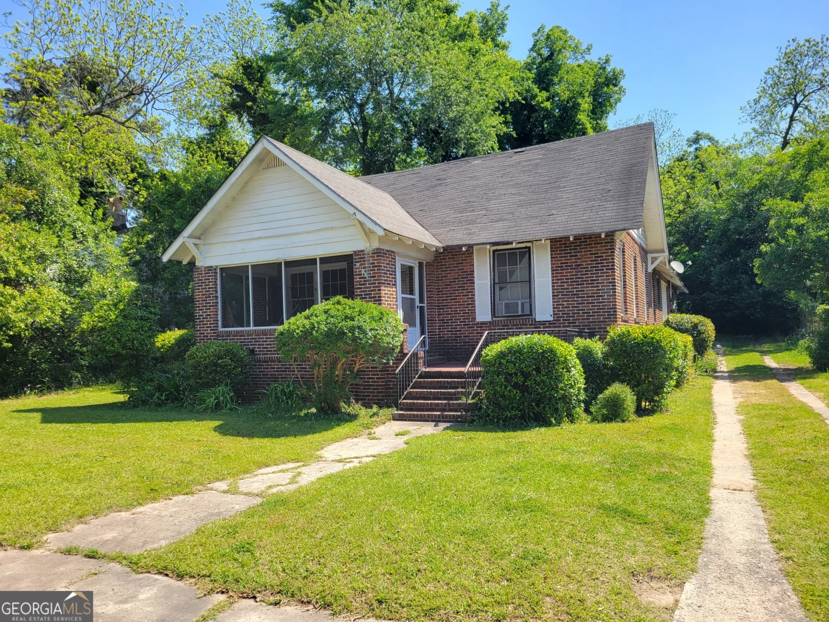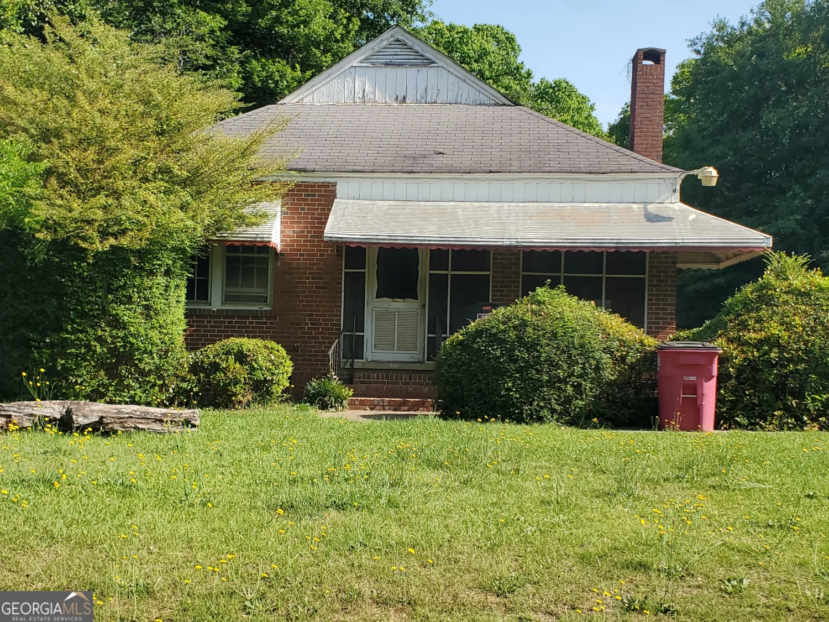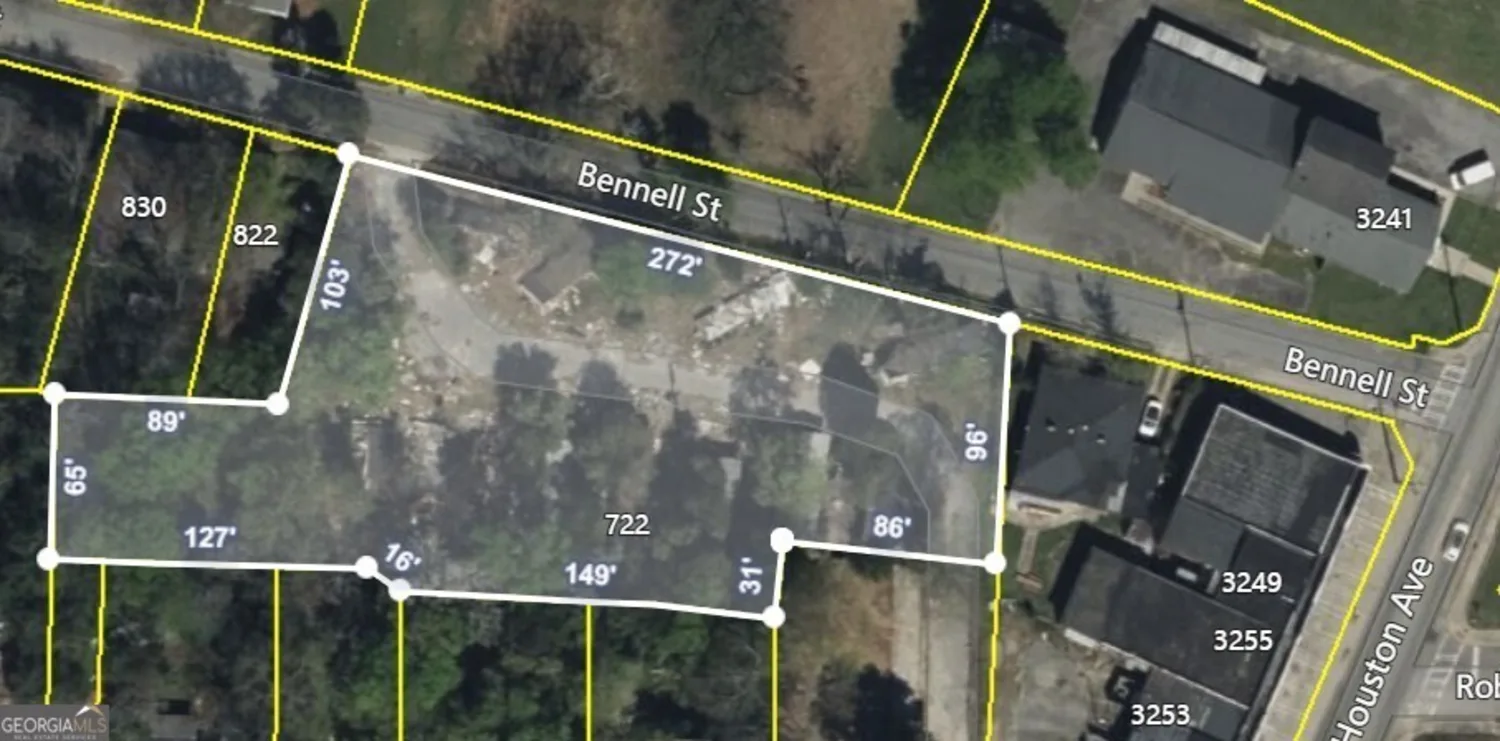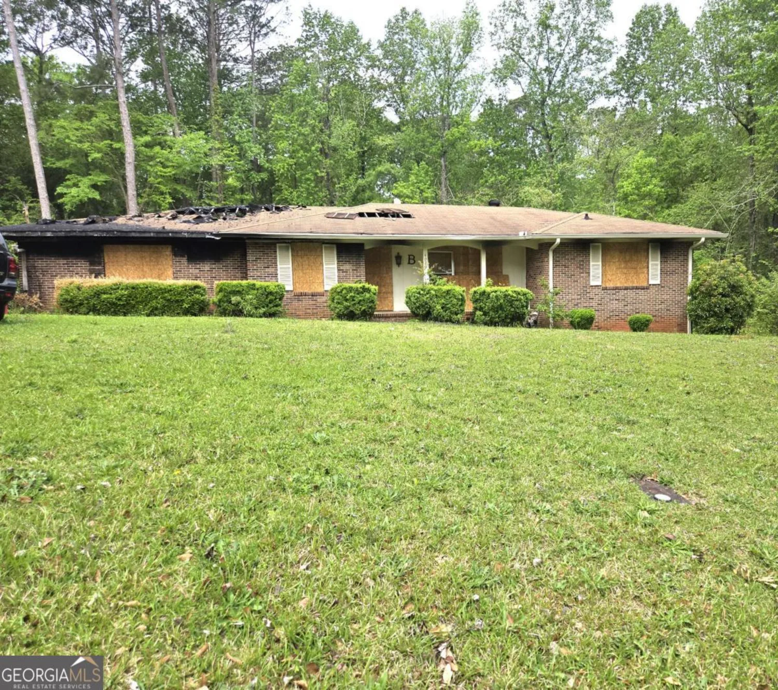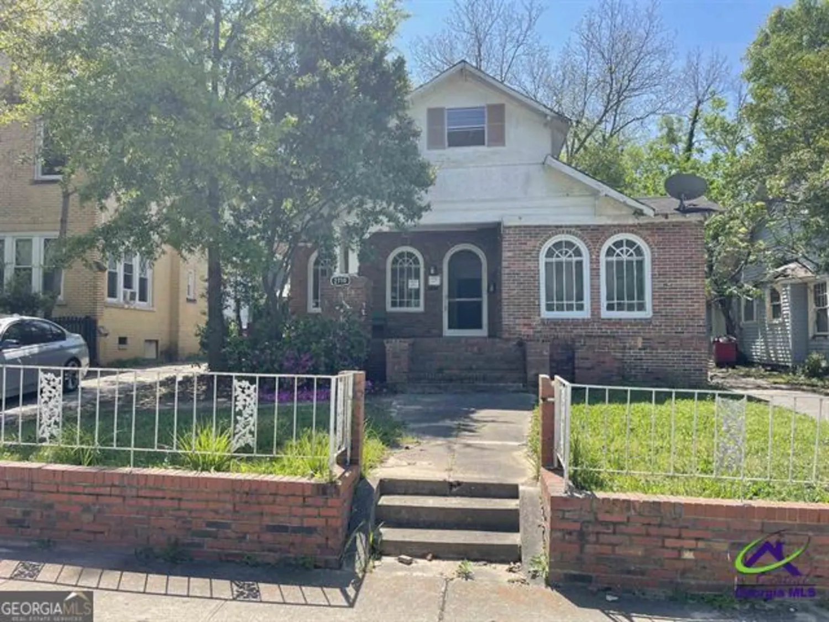1271 sherbrooke driveMacon, GA 31204
$70,000Price
3Beds
1Baths
11/2 Baths
1,275 Sq.Ft.$55 / Sq.Ft.
1,275Sq.Ft.
$55per Sq.Ft.
$70,000Price
3Beds
1Baths
11/2 Baths
1,275$54.9 / Sq.Ft.
1271 sherbrooke driveMacon, GA 31204
Description
Calling all investors!! You don't want to miss out on this opportunity. This home is located in a well-established neighborhood situated on a nice lot convenient to shopping and grocery stores! A little TLC will make this home a beautiful place for someone to call home or a great investment.
Property Details for 1271 Sherbrooke Drive
- Subdivision ComplexLog Cabin Heights
- Architectural StyleBrick Front
- Parking FeaturesParking Pad
- Property AttachedNo
LISTING UPDATED:
- StatusActive
- MLS #10518499
- Days on Site0
- Taxes$770.16 / year
- MLS TypeResidential
- Year Built1971
- Lot Size0.20 Acres
- CountryBibb
LISTING UPDATED:
- StatusActive
- MLS #10518499
- Days on Site0
- Taxes$770.16 / year
- MLS TypeResidential
- Year Built1971
- Lot Size0.20 Acres
- CountryBibb
Building Information for 1271 Sherbrooke Drive
- StoriesOne
- Year Built1971
- Lot Size0.2000 Acres
Payment Calculator
$437 per month30 year fixed, 7.00% Interest
Principal and Interest$372.57
Property Taxes$64.18
HOA Dues$0
Term
Interest
Home Price
Down Payment
The Payment Calculator is for illustrative purposes only. Read More
Property Information for 1271 Sherbrooke Drive
Summary
Location and General Information
- Community Features: None
- Directions: Turn off log cabin coming from south or off vineville ave coming from north
- Coordinates: 32.835236,-83.693188
School Information
- Elementary School: Out of Area
- Middle School: Weaver
- High School: Westside
Taxes and HOA Information
- Parcel Number: N0730054
- Tax Year: 23
- Association Fee Includes: None
Virtual Tour
Parking
- Open Parking: Yes
Interior and Exterior Features
Interior Features
- Cooling: Ceiling Fan(s), Window Unit(s)
- Heating: None
- Appliances: Other
- Basement: Crawl Space
- Flooring: Carpet, Vinyl
- Interior Features: Other
- Levels/Stories: One
- Foundation: Block
- Main Bedrooms: 3
- Total Half Baths: 1
- Bathrooms Total Integer: 2
- Main Full Baths: 1
- Bathrooms Total Decimal: 1
Exterior Features
- Construction Materials: Wood Siding
- Roof Type: Other
- Laundry Features: Common Area
- Pool Private: No
Property
Utilities
- Sewer: Public Sewer
- Utilities: None
- Water Source: Public
Property and Assessments
- Home Warranty: Yes
- Property Condition: Resale
Green Features
Lot Information
- Above Grade Finished Area: 1275
- Lot Features: City Lot, Level
Multi Family
- Number of Units To Be Built: Square Feet
Rental
Rent Information
- Land Lease: Yes
Public Records for 1271 Sherbrooke Drive
Tax Record
- 23$770.16 ($64.18 / month)
Home Facts
- Beds3
- Baths1
- Total Finished SqFt1,275 SqFt
- Above Grade Finished1,275 SqFt
- StoriesOne
- Lot Size0.2000 Acres
- StyleSingle Family Residence
- Year Built1971
- APNN0730054
- CountyBibb


