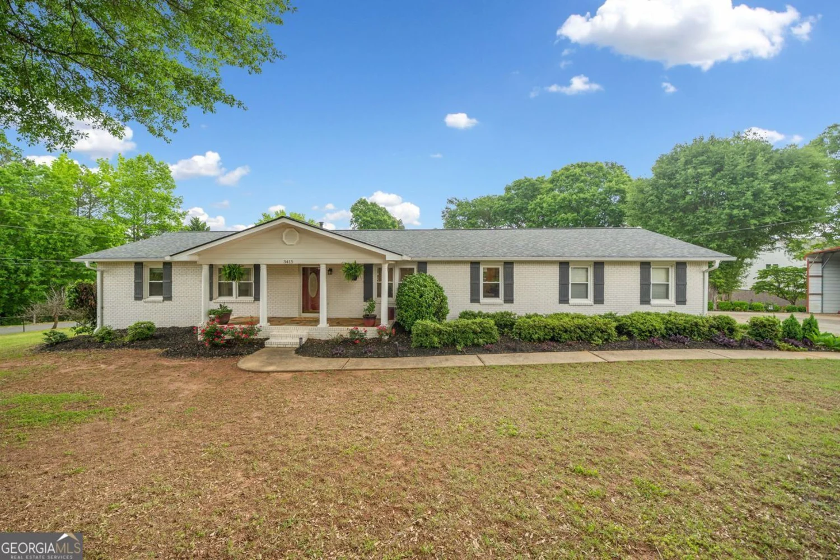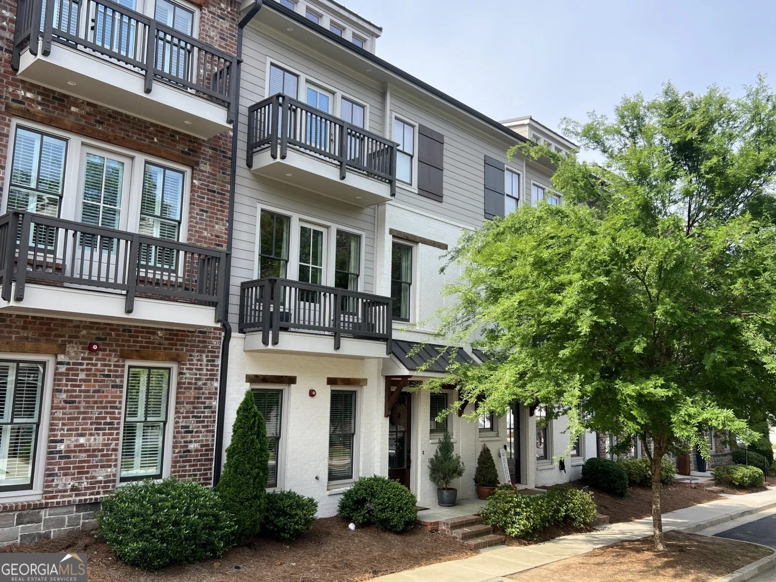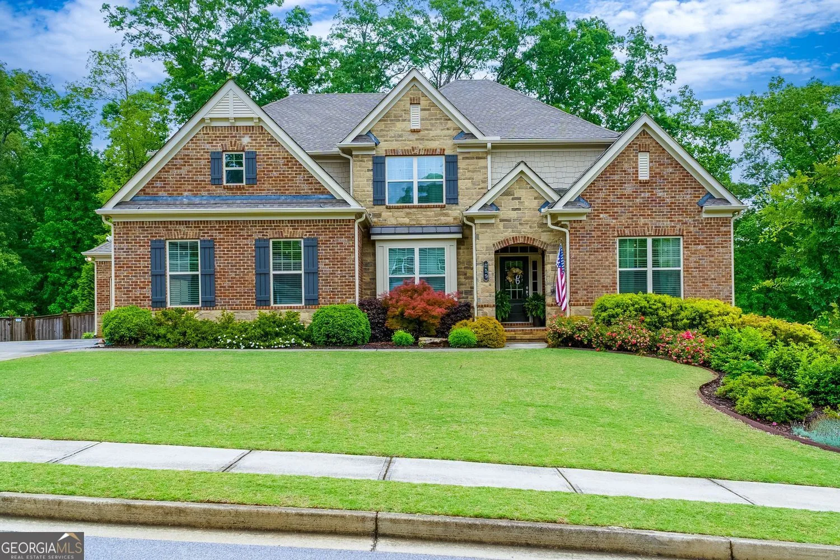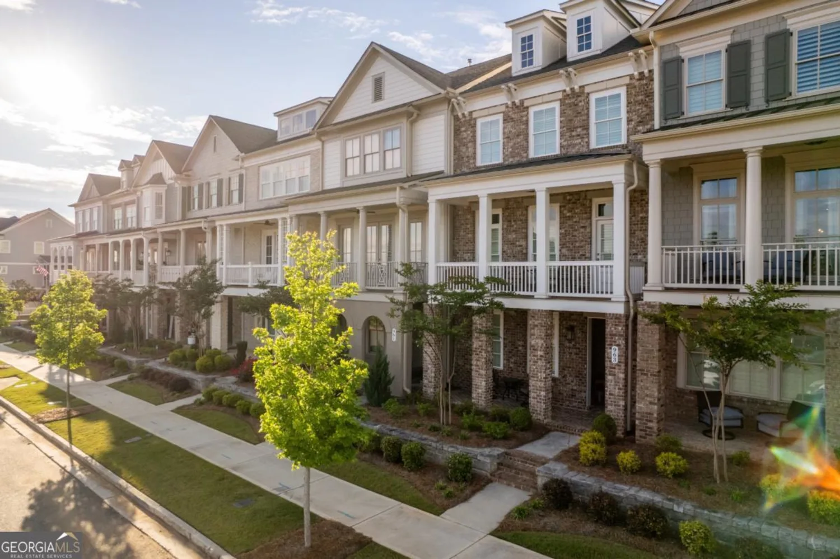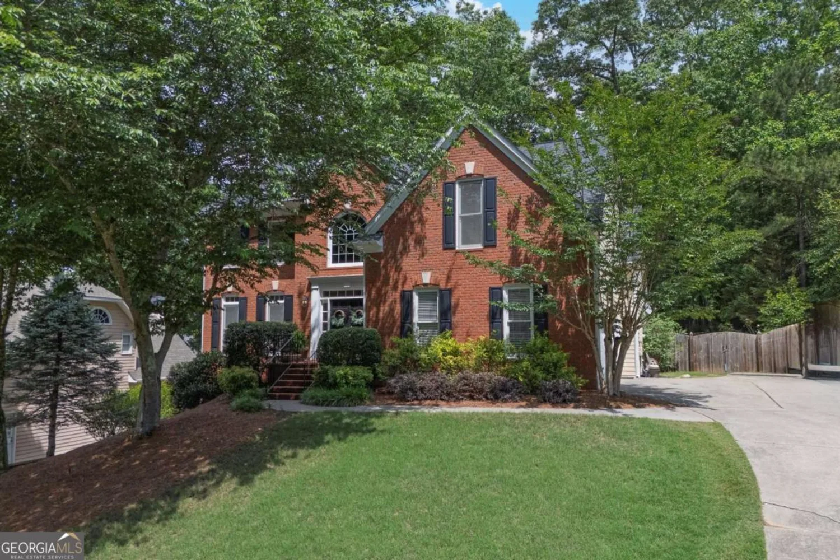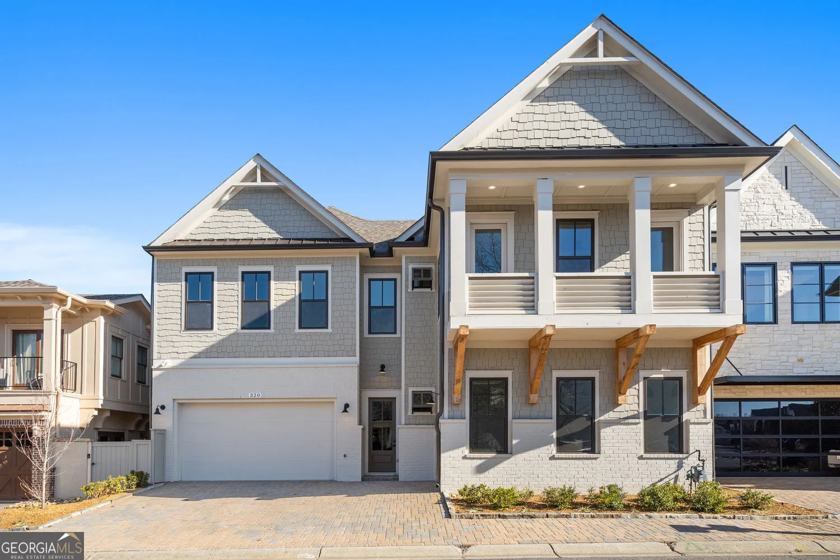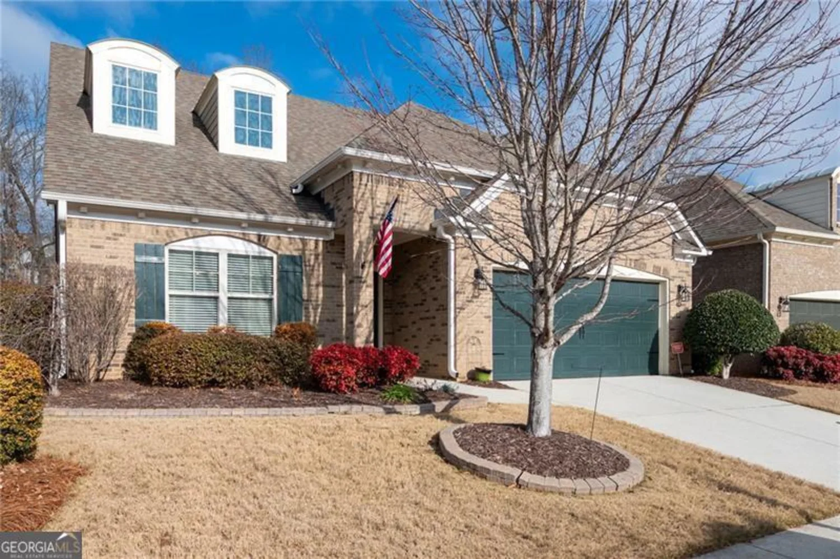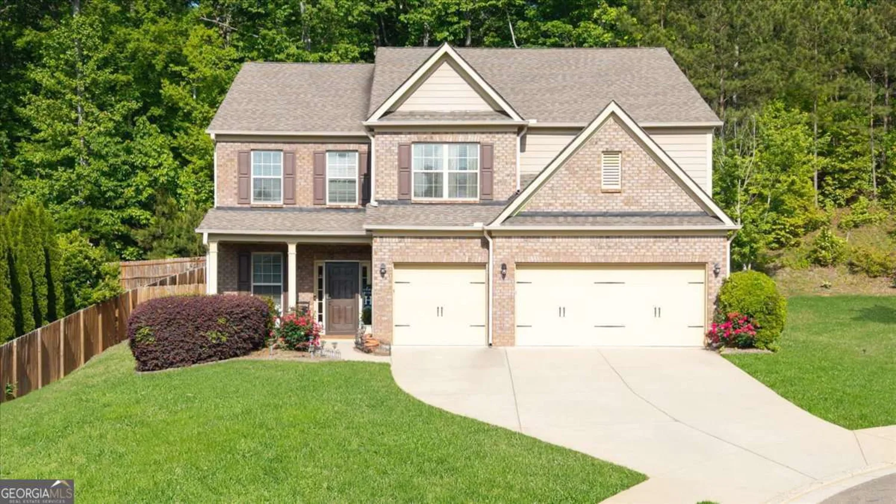134 johnston farm laneWoodstock, GA 30188
134 johnston farm laneWoodstock, GA 30188
Description
Welcome to this Stunning Modern Farmhouse Just Minutes (and Golf-Cart-Able) from Downtown Woodstock! Set on one of the largest lots in sought-after Woodstock Knoll, this home combines charm, space, and functionality. Enjoy Southern living at its best from the inviting rocking chair front porch. Step inside to find gorgeous hardwood floors, custom lighting, and a bright, open layout that includes Custom bookshelves in the Study and a large Dining Room. The eat-in kitchen is a chefCOs dream, featuring a large island, Custom cabinetry, stone countertops, and stainless steel appliances. A striking double-sided fireplace connects the cozy family room with a light-filled sitting room, enhanced by shiplap accents and designer touches throughout. The main level also features a bedroom and full bath, perfect for guests or a home office. An exposed brick wall adds warmth and character as you head upstairs to find the Owner's Suite, 3 additional nice Sized bedrooms and a spacious media room Co ideal for entertaining or relaxing! Step outside to the covered back patio, perfect for watching the game or enjoying quiet evenings in your expansive backyard. Enjoy resort-style living with outstanding neighborhood amenities, including a junior Olympic pool with a slide, three tennis courts, a playground, a clubhouse, and a fishing pond. Residents enjoy an active lifestyle with tennis teams, swim teams, and year-round social events. Additionally, the convenience of being just a short golf-cart ride away from Downtown Woodstock to enjoy the Entertainment, Concerts, and Restaurants!
Property Details for 134 Johnston Farm Lane
- Subdivision ComplexWoodstock Knoll
- Architectural StyleCraftsman, Traditional
- ExteriorOther
- Num Of Parking Spaces2
- Parking FeaturesAttached, Garage, Garage Door Opener
- Property AttachedYes
LISTING UPDATED:
- StatusActive
- MLS #10518538
- Days on Site7
- Taxes$8,064 / year
- HOA Fees$1,200 / month
- MLS TypeResidential
- Year Built2013
- Lot Size0.41 Acres
- CountryCherokee
LISTING UPDATED:
- StatusActive
- MLS #10518538
- Days on Site7
- Taxes$8,064 / year
- HOA Fees$1,200 / month
- MLS TypeResidential
- Year Built2013
- Lot Size0.41 Acres
- CountryCherokee
Building Information for 134 Johnston Farm Lane
- StoriesTwo
- Year Built2013
- Lot Size0.4100 Acres
Payment Calculator
Term
Interest
Home Price
Down Payment
The Payment Calculator is for illustrative purposes only. Read More
Property Information for 134 Johnston Farm Lane
Summary
Location and General Information
- Community Features: Clubhouse, Lake, Playground, Pool, Sidewalks, Street Lights, Tennis Court(s), Walk To Schools, Near Shopping
- Directions: Head North on Main Street From Downtown Woodstock. Go straight through the roundabout, past the Library and Woodstock Knoll will be on your right. Home is down about a .25 mile on the right before a tree buffer area.
- Coordinates: 34.113277,-84.507566
School Information
- Elementary School: Woodstock
- Middle School: Woodstock
- High School: Woodstock
Taxes and HOA Information
- Parcel Number: 15N17F 281
- Tax Year: 2024
- Association Fee Includes: Management Fee, Swimming, Tennis
- Tax Lot: 281
Virtual Tour
Parking
- Open Parking: No
Interior and Exterior Features
Interior Features
- Cooling: Ceiling Fan(s), Central Air
- Heating: Central, Natural Gas
- Appliances: Dishwasher, Disposal, Gas Water Heater, Microwave
- Basement: None
- Fireplace Features: Factory Built, Family Room, Gas Log, Gas Starter
- Flooring: Carpet, Hardwood
- Interior Features: Beamed Ceilings, Bookcases, High Ceilings, Split Bedroom Plan, Tray Ceiling(s), Walk-In Closet(s)
- Levels/Stories: Two
- Window Features: Double Pane Windows
- Kitchen Features: Breakfast Area, Kitchen Island, Walk-in Pantry
- Foundation: Slab
- Main Bedrooms: 1
- Bathrooms Total Integer: 3
- Main Full Baths: 1
- Bathrooms Total Decimal: 3
Exterior Features
- Construction Materials: Concrete, Stone
- Fencing: Back Yard, Fenced, Wood
- Patio And Porch Features: Patio
- Roof Type: Composition
- Security Features: Security System, Smoke Detector(s)
- Laundry Features: In Hall, Upper Level
- Pool Private: No
Property
Utilities
- Sewer: Public Sewer
- Utilities: Cable Available, Electricity Available, High Speed Internet, Natural Gas Available, Phone Available, Sewer Available, Underground Utilities, Water Available
- Water Source: Public
Property and Assessments
- Home Warranty: Yes
- Property Condition: Resale
Green Features
Lot Information
- Above Grade Finished Area: 3115
- Common Walls: No Common Walls
- Lot Features: Level, Private
Multi Family
- Number of Units To Be Built: Square Feet
Rental
Rent Information
- Land Lease: Yes
Public Records for 134 Johnston Farm Lane
Tax Record
- 2024$8,064.00 ($672.00 / month)
Home Facts
- Beds5
- Baths3
- Total Finished SqFt3,115 SqFt
- Above Grade Finished3,115 SqFt
- StoriesTwo
- Lot Size0.4100 Acres
- StyleSingle Family Residence
- Year Built2013
- APN15N17F 281
- CountyCherokee
- Fireplaces2


