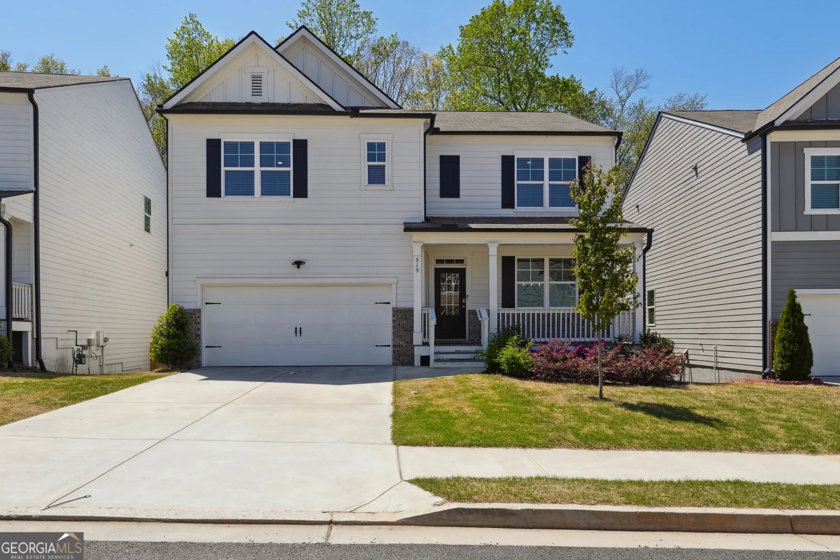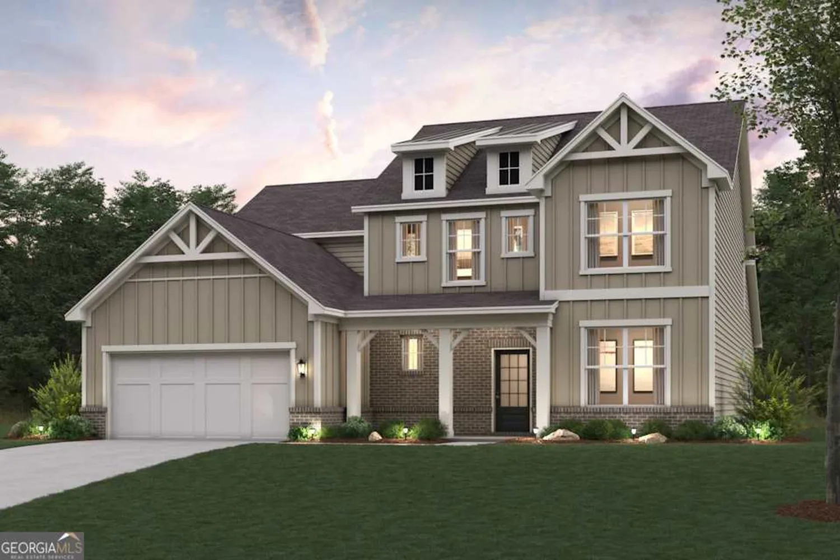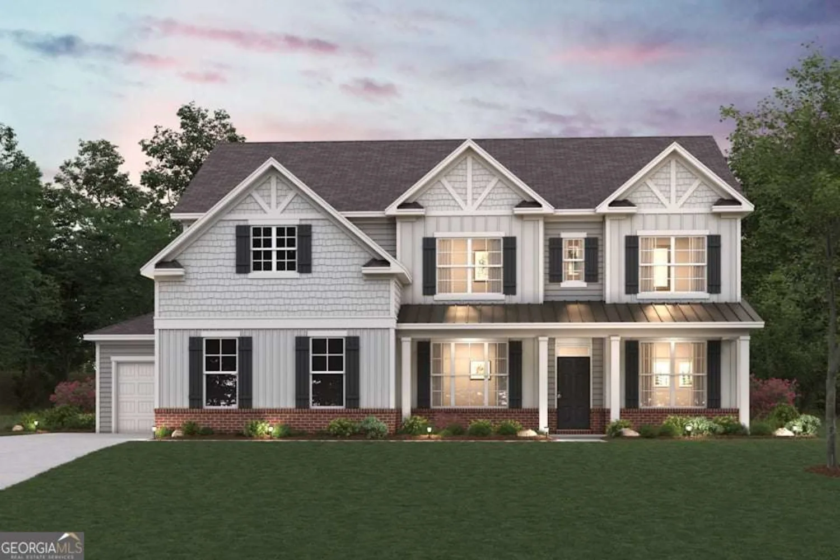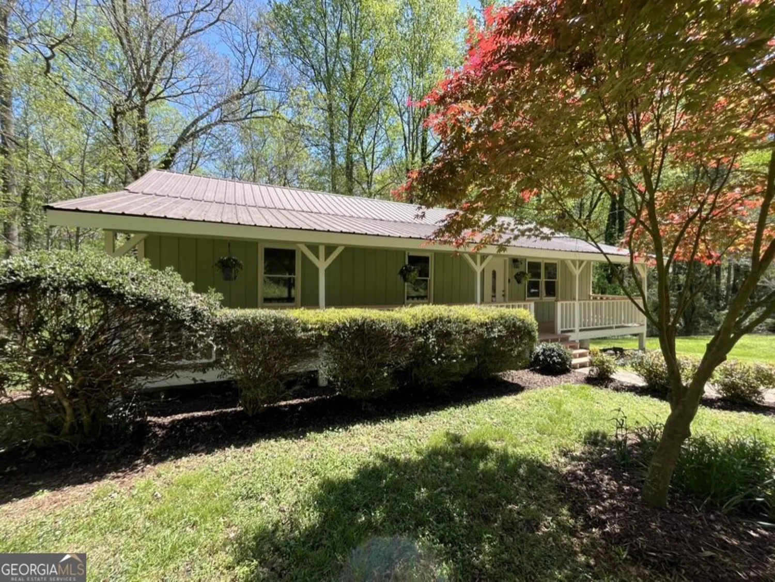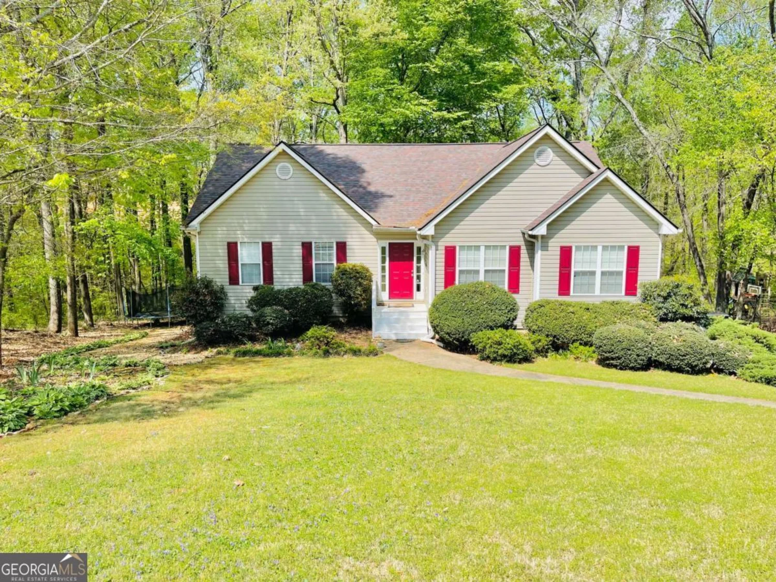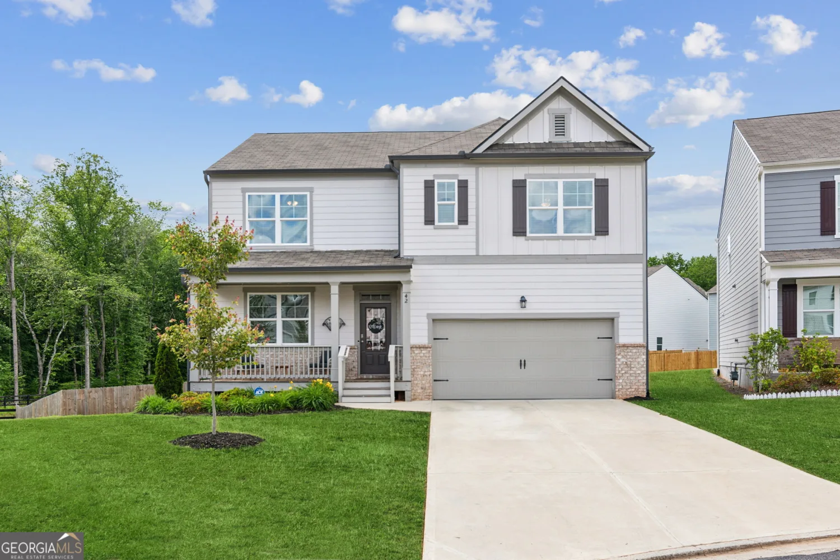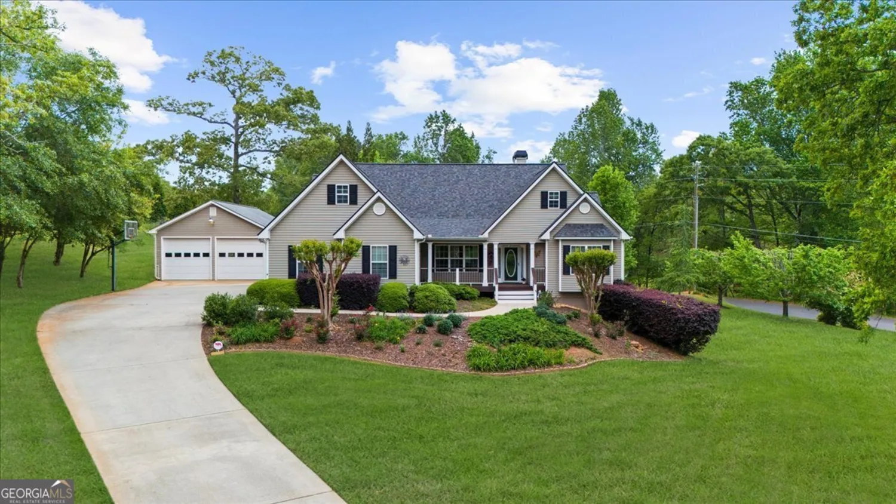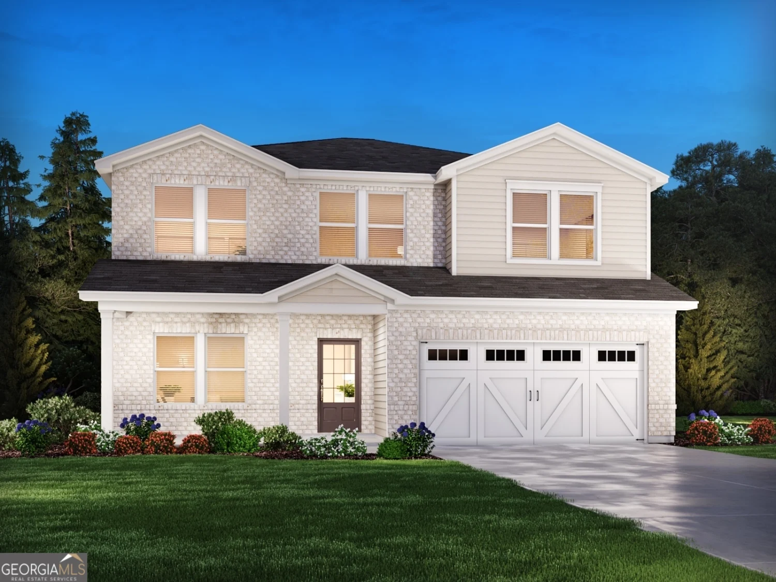80 highpointe driveDawsonville, GA 30534
80 highpointe driveDawsonville, GA 30534
Description
Find your slice of paradise at 80 Highpointe Dr in Dawsonville on Lake Lanier! From the gated entrance, top notch amenities, Lake Lanier access to upgrades galore, screened in porch, new appliances this home has everything you are looking for! As soon as you enter the neighborhood you are greeted by a small community with swim, tennis, sidewalks, impeccable landscaping and a dock slip. Three car garage greets you with a rocking chair covered front porch and glass front door. Inside a formal foyer greets you with views into the dining or office space. Board and batten walls in the dining make it inviting with tall ceilings, crown moulding and plenty of light. The kitchen is open with white cabinets, a large granite island, double oven, separate cooktop and BOSCH dishwasher. Soft close doors, custom cabinets, massive walk in pantry, coffee bar, and separate laundry room with pocket door are a few highlights. Fireside family room has floor to ceiling stone fireplace with bookshelves, hardwood floors throughout and separate dining area with tall vaulted ceilings (photos coming 5/10). Screened in porch is HUGE with stone fireplace with wood or gas options, space for a full dining room table all make for year-round enjoyment. Primary suite includes tall ceilings, private bathroom with double vanities, glass shower, soaking rub and two large walk in closets. Two more well sized bedrooms share a full bathroom on the other side of the home each with large closets! Upstairs bonus room is a full bedroom with a walk in closet and full bathroom and even more attic storage. Backyard is flat and grassy with a gazebo, stone pathway, seasonal blooms, sprinkler system and private storage for trashcans. Covered gazebo has gas & electricity! Three car garage means everything will have a place in this ranch! 10 minutes from North GA Outlets, restaurants, shopping, grocery stores and more! Experience lake living at its finest in Dawson Pointe where luxury meets value in a home that leaves nothing to be desired!
Property Details for 80 Highpointe Drive
- Subdivision ComplexDawson Pointe
- Architectural StyleCraftsman, Traditional
- Num Of Parking Spaces3
- Parking FeaturesGarage, Garage Door Opener, Kitchen Level
- Property AttachedYes
LISTING UPDATED:
- StatusActive
- MLS #10518540
- Days on Site5
- Taxes$3,618 / year
- HOA Fees$1,900 / month
- MLS TypeResidential
- Year Built2016
- Lot Size0.21 Acres
- CountryDawson
LISTING UPDATED:
- StatusActive
- MLS #10518540
- Days on Site5
- Taxes$3,618 / year
- HOA Fees$1,900 / month
- MLS TypeResidential
- Year Built2016
- Lot Size0.21 Acres
- CountryDawson
Building Information for 80 Highpointe Drive
- StoriesTwo
- Year Built2016
- Lot Size0.2100 Acres
Payment Calculator
Term
Interest
Home Price
Down Payment
The Payment Calculator is for illustrative purposes only. Read More
Property Information for 80 Highpointe Drive
Summary
Location and General Information
- Community Features: Gated, Pool, Tennis Court(s)
- Directions: Driving North on GA-400 continue on US-19 N to Harmony Church Rd/State Rte 9 E in Dawson County. Turn right onto Harmony Church Rd. Right onto Nix Bridge Rd. Right onto Henry Pirkle Dr. Continue into neighborhood and take 3rd exit at roundabout. On Highpointe Drive.
- Coordinates: 34.372984,-84.006987
School Information
- Elementary School: Kilough
- Middle School: Dawson County
- High School: Dawson County
Taxes and HOA Information
- Parcel Number: 120 017 068
- Tax Year: 2024
- Association Fee Includes: Security, Swimming, Tennis
- Tax Lot: 68
Virtual Tour
Parking
- Open Parking: No
Interior and Exterior Features
Interior Features
- Cooling: Ceiling Fan(s), Central Air
- Heating: Heat Pump
- Appliances: Dishwasher, Disposal, Double Oven, Microwave
- Basement: None
- Fireplace Features: Family Room, Gas Log, Gas Starter, Outside
- Flooring: Carpet, Hardwood, Tile
- Interior Features: Bookcases, Double Vanity, Master On Main Level, Other, Vaulted Ceiling(s), Walk-In Closet(s)
- Levels/Stories: Two
- Window Features: Double Pane Windows
- Kitchen Features: Breakfast Area, Breakfast Bar, Breakfast Room, Kitchen Island, Pantry, Walk-in Pantry
- Foundation: Slab
- Main Bedrooms: 3
- Bathrooms Total Integer: 3
- Main Full Baths: 2
- Bathrooms Total Decimal: 3
Exterior Features
- Construction Materials: Stone
- Patio And Porch Features: Patio, Screened
- Roof Type: Composition
- Security Features: Smoke Detector(s)
- Laundry Features: Mud Room
- Pool Private: No
- Other Structures: Gazebo
Property
Utilities
- Sewer: Public Sewer
- Utilities: Cable Available, Electricity Available, High Speed Internet, Natural Gas Available, Phone Available, Sewer Available, Underground Utilities, Water Available
- Water Source: Public
Property and Assessments
- Home Warranty: Yes
- Property Condition: Resale
Green Features
Lot Information
- Above Grade Finished Area: 2985
- Common Walls: No Common Walls
- Lot Features: Level, Private
Multi Family
- Number of Units To Be Built: Square Feet
Rental
Rent Information
- Land Lease: Yes
Public Records for 80 Highpointe Drive
Tax Record
- 2024$3,618.00 ($301.50 / month)
Home Facts
- Beds4
- Baths3
- Total Finished SqFt2,985 SqFt
- Above Grade Finished2,985 SqFt
- StoriesTwo
- Lot Size0.2100 Acres
- StyleSingle Family Residence
- Year Built2016
- APN120 017 068
- CountyDawson
- Fireplaces2


