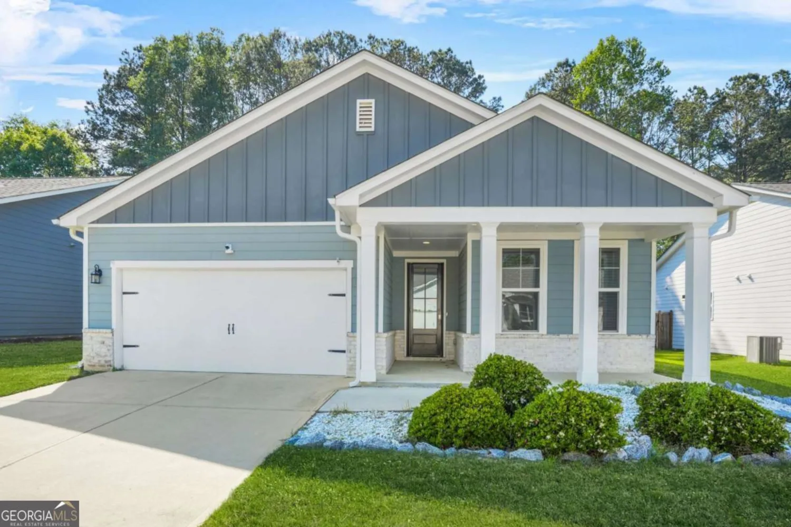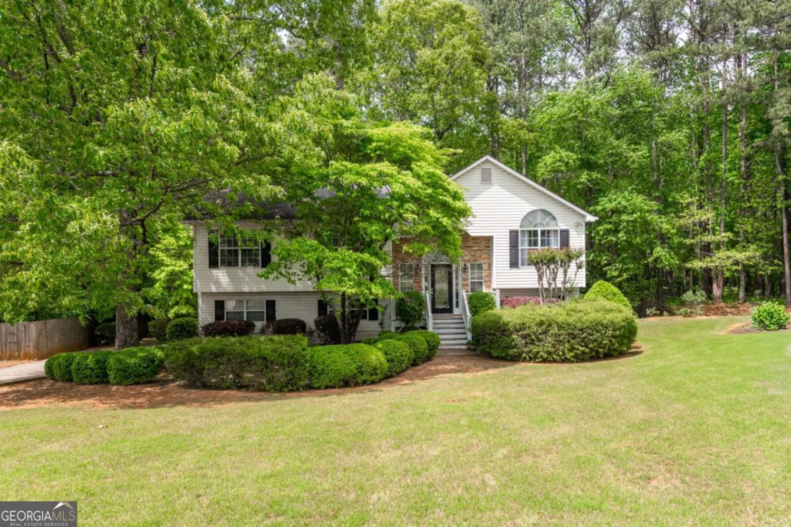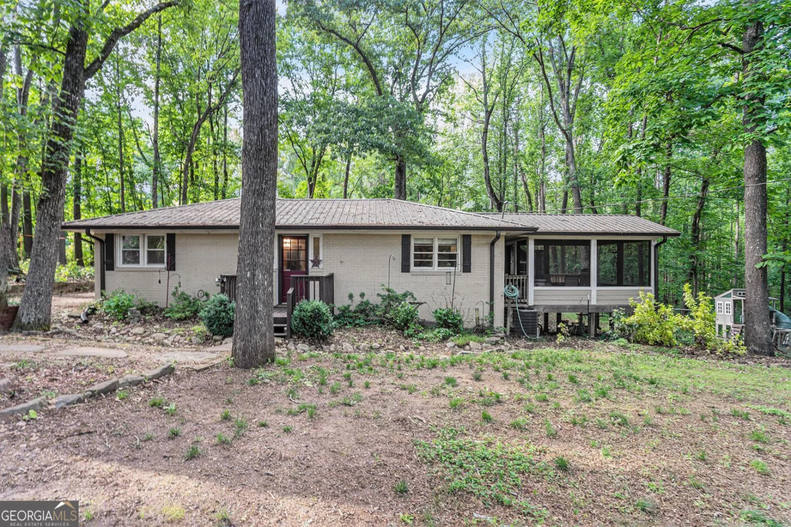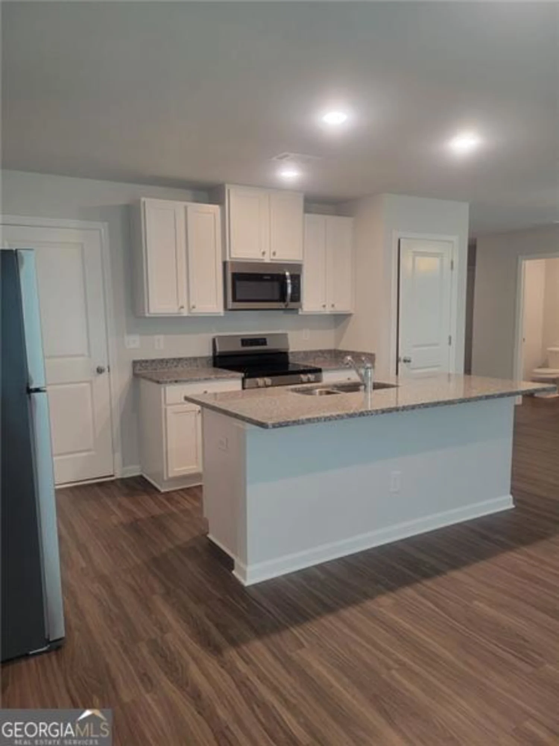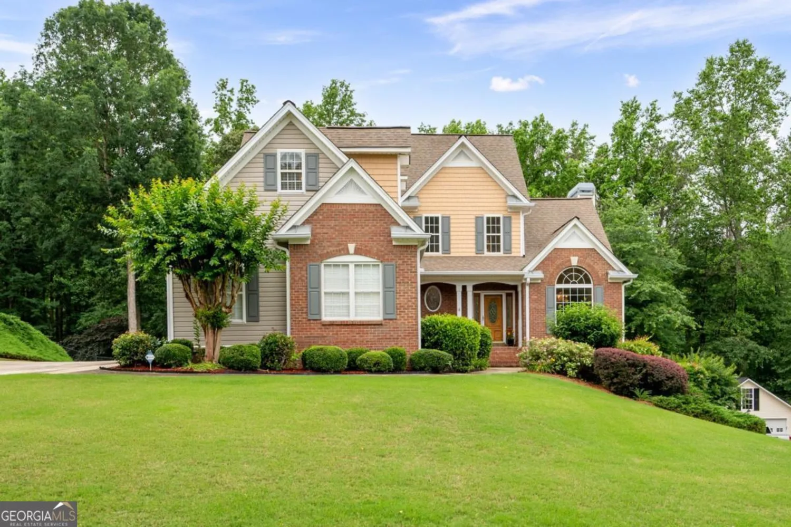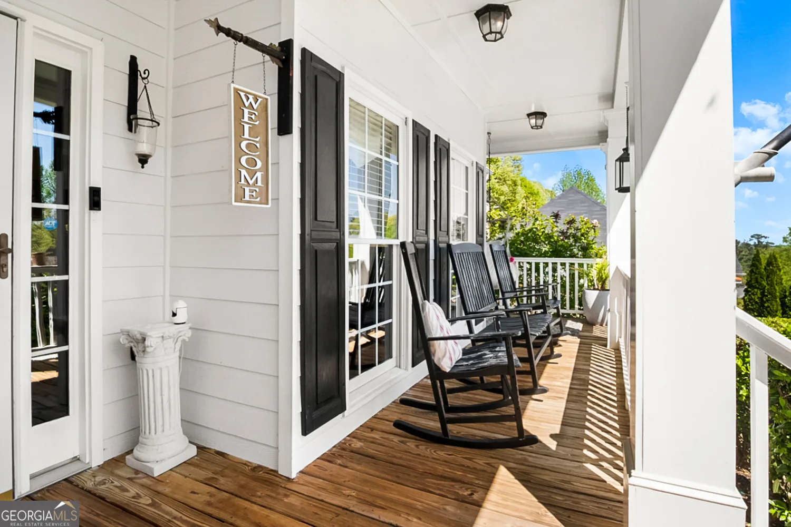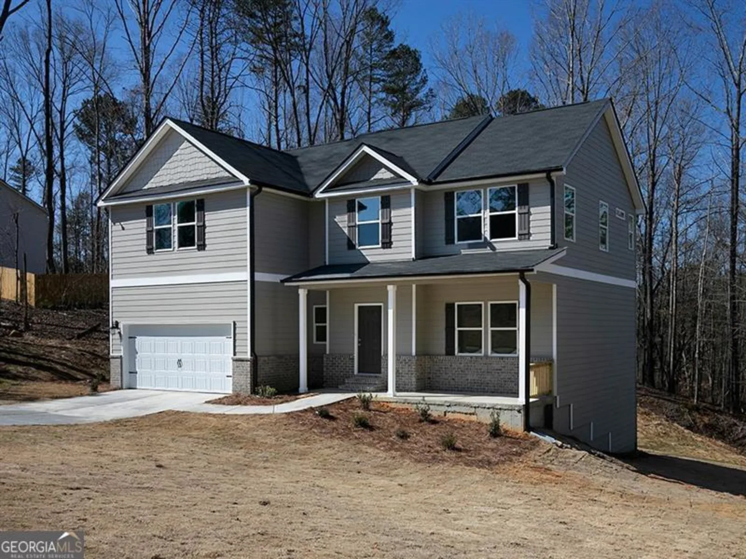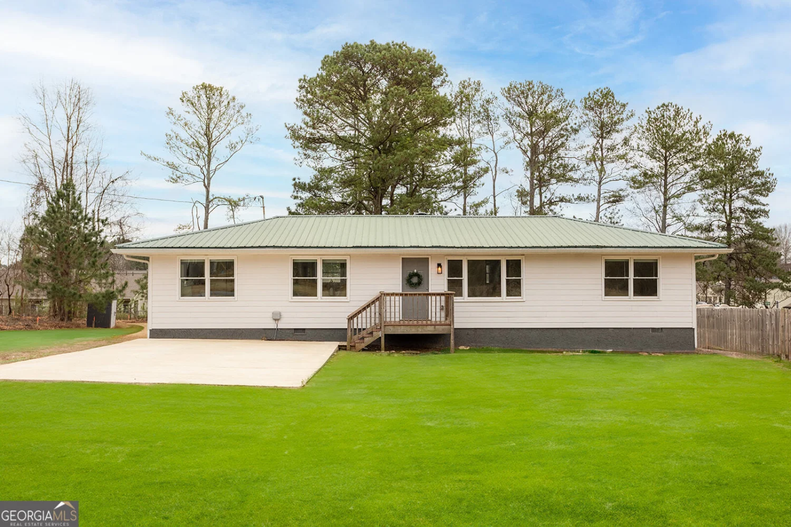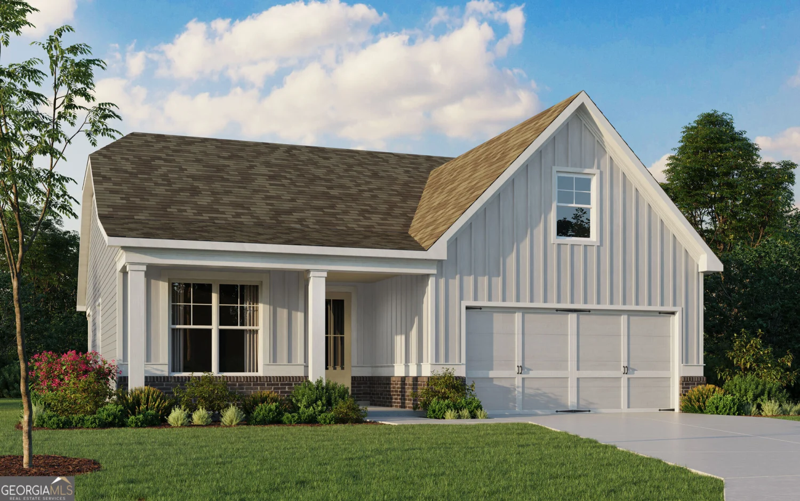102 rivulet driveDallas, GA 30132
102 rivulet driveDallas, GA 30132
Description
Better than new 2-story home in sought-after location. This home has an incredible family, dining and kitchen open layout. The kitchen includes a place for a coffee bar, pantry, and island with beautiful cabinets and countertops. The Primary Suite is Huge with a custom ensuite bathroom and closet. Large secondary bedrooms and 2 full baths for convenience. Walk in closets and plenty of room for all your needs. Covered back patio, gorgeous backyard which is fully fenced, allows more entertaining space. You are so close to anything you need, including grocery stores and shops.
Property Details for 102 Rivulet Drive
- Subdivision ComplexVictoria Heights
- Architectural StyleBrick/Frame, Traditional
- Parking FeaturesGarage Door Opener, Kitchen Level
- Property AttachedYes
LISTING UPDATED:
- StatusActive
- MLS #10518799
- Days on Site22
- Taxes$348 / year
- MLS TypeResidential
- Year Built2024
- Lot Size0.27 Acres
- CountryPaulding
LISTING UPDATED:
- StatusActive
- MLS #10518799
- Days on Site22
- Taxes$348 / year
- MLS TypeResidential
- Year Built2024
- Lot Size0.27 Acres
- CountryPaulding
Building Information for 102 Rivulet Drive
- StoriesTwo
- Year Built2024
- Lot Size0.2700 Acres
Payment Calculator
Term
Interest
Home Price
Down Payment
The Payment Calculator is for illustrative purposes only. Read More
Property Information for 102 Rivulet Drive
Summary
Location and General Information
- Community Features: None
- Directions: GPS Friendly - 120 West, Right on East Paulding, Right on Gulledge, Left on Victoria Heights Dr, Left on Victoria Heights Ln, Left on Rivulet Dr. House on Right.
- Coordinates: 33.984819,-84.808922
School Information
- Elementary School: Abney
- Middle School: Moses
- High School: North Paulding
Taxes and HOA Information
- Parcel Number: 90009
- Tax Year: 2024
- Association Fee Includes: Other
- Tax Lot: 71
Virtual Tour
Parking
- Open Parking: No
Interior and Exterior Features
Interior Features
- Cooling: Central Air
- Heating: Forced Air, Natural Gas
- Appliances: Dishwasher, Gas Water Heater, Microwave
- Basement: None
- Flooring: Carpet, Laminate
- Interior Features: Double Vanity
- Levels/Stories: Two
- Kitchen Features: Pantry, Solid Surface Counters
- Foundation: Slab
- Total Half Baths: 1
- Bathrooms Total Integer: 4
- Bathrooms Total Decimal: 3
Exterior Features
- Construction Materials: Other
- Fencing: Back Yard
- Patio And Porch Features: Patio
- Roof Type: Other
- Laundry Features: Upper Level
- Pool Private: No
Property
Utilities
- Sewer: Public Sewer
- Utilities: Cable Available, Electricity Available, High Speed Internet, Natural Gas Available, Phone Available, Sewer Available, Underground Utilities, Water Available
- Water Source: Public
Property and Assessments
- Home Warranty: Yes
- Property Condition: Resale
Green Features
Lot Information
- Above Grade Finished Area: 2191
- Common Walls: No Common Walls
- Lot Features: Level
Multi Family
- Number of Units To Be Built: Square Feet
Rental
Rent Information
- Land Lease: Yes
Public Records for 102 Rivulet Drive
Tax Record
- 2024$348.00 ($29.00 / month)
Home Facts
- Beds4
- Baths3
- Total Finished SqFt2,191 SqFt
- Above Grade Finished2,191 SqFt
- StoriesTwo
- Lot Size0.2700 Acres
- StyleSingle Family Residence
- Year Built2024
- APN90009
- CountyPaulding


