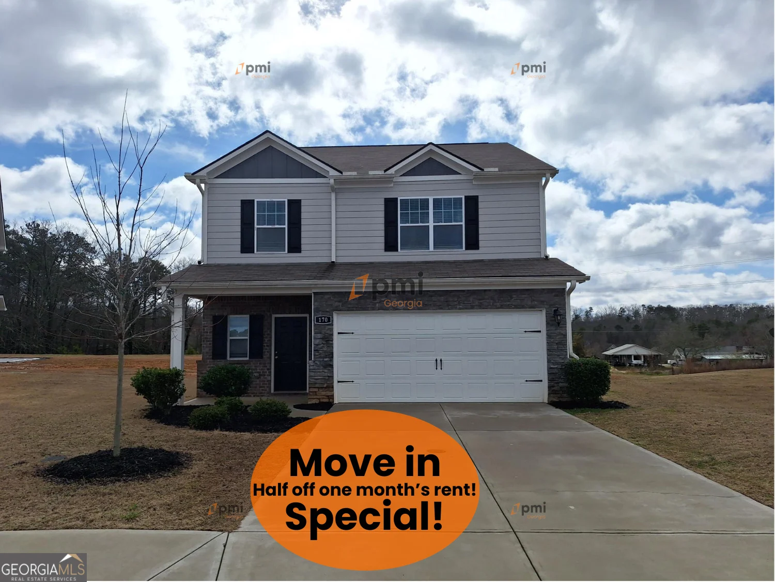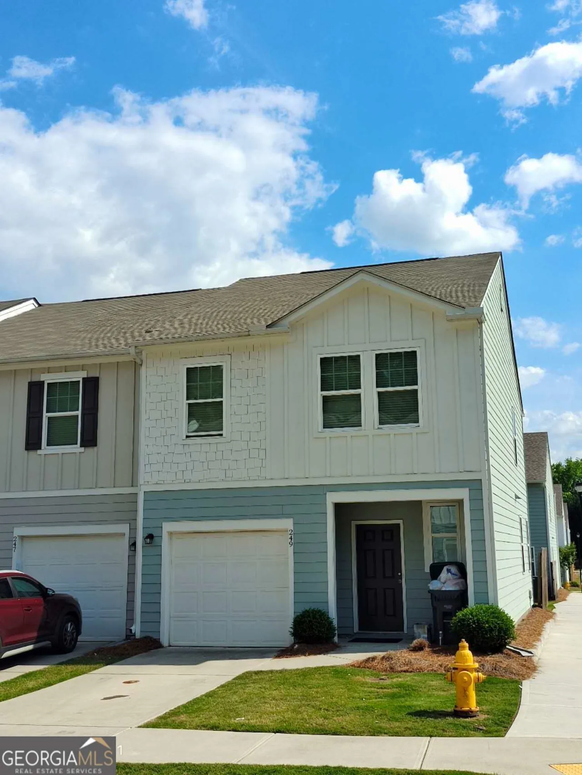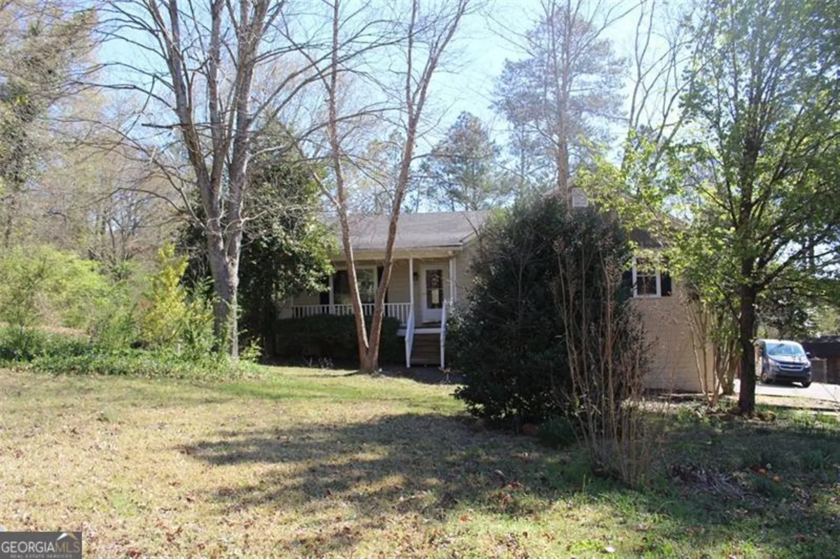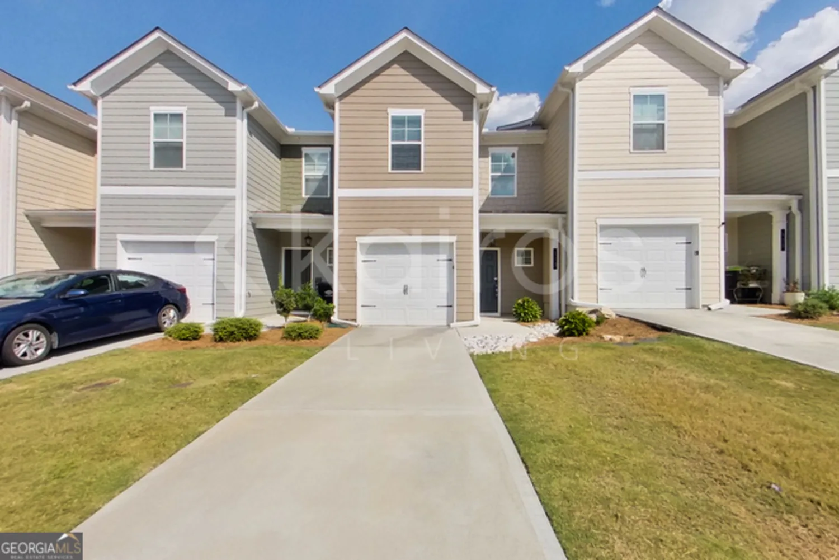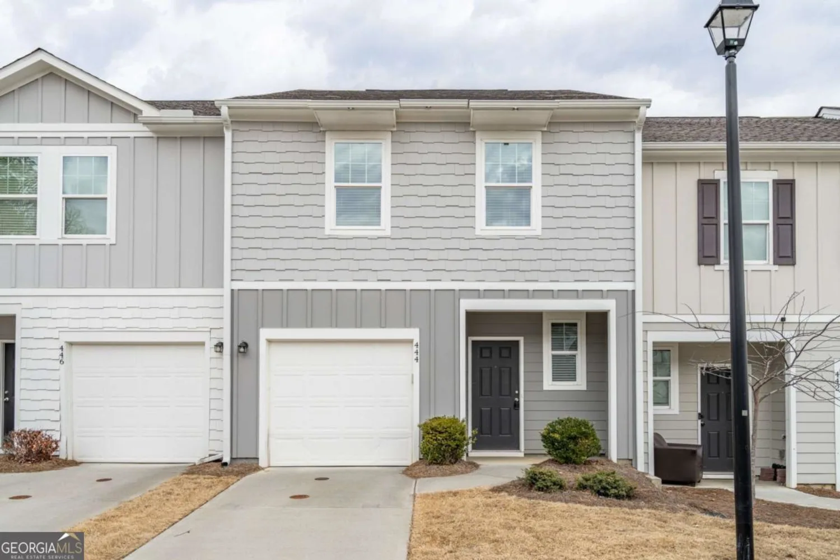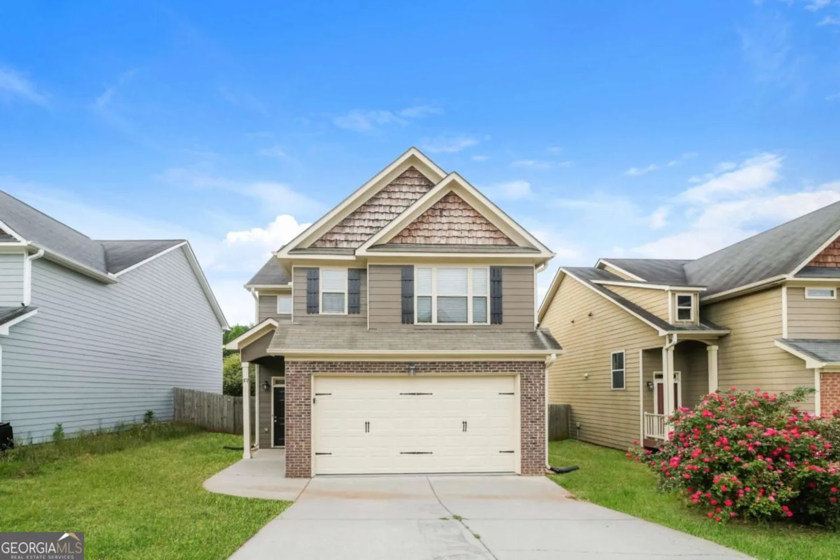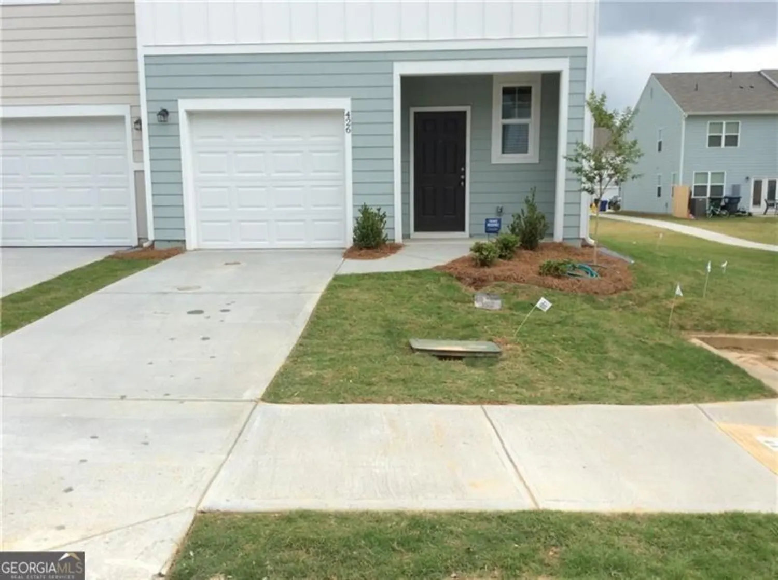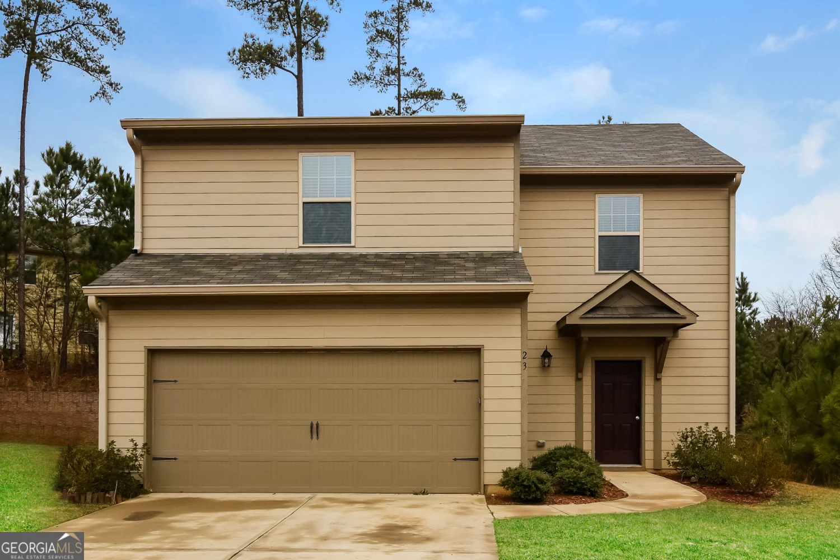135 dudley way swCartersville, GA 30120
135 dudley way swCartersville, GA 30120
Description
Gorgeous home in a beautiful neighborhood! This spacious 4 bedroom, 2.5 bathroom townhome in Cartersville features: Keyless Locks, Smart Thermostat, Primary Suite, Hardwood Floors, Granite Countertops, Stainless Steel Appliances, Open Concept Layout, Washer/Dryer Hook-Ups, Backyard Patio, and Two-Car Garage. Kairos Living has no pet restrictions and is happy to provide long-term leases and 24/7 Emergency Maintenance! Amenity Fees May Apply. Please see last photo in reel for all applicable DISCLAIMERS. Visit our Kairos Living website to tour this home on your schedule with our "Self Tour" feature and apply today! Please Note: The advertised rent amount covers the base rent only. Additional monthly charges include a $29.99 Smart Home Fee and a $9.99 Utility Management Fee. Other charges, such as pet rent, may apply depending on your specific needs.
Property Details for 135 Dudley Way SW
- Subdivision ComplexOld Gilliam
- Architectural StyleTraditional
- Parking FeaturesGarage, Garage Door Opener, Off Street, Parking Pad
- Property AttachedNo
LISTING UPDATED:
- StatusActive
- MLS #10518877
- Days on Site18
- MLS TypeResidential Lease
- Year Built2021
- Lot Size0.13 Acres
- CountryBartow
LISTING UPDATED:
- StatusActive
- MLS #10518877
- Days on Site18
- MLS TypeResidential Lease
- Year Built2021
- Lot Size0.13 Acres
- CountryBartow
Building Information for 135 Dudley Way SW
- StoriesTwo
- Year Built2021
- Lot Size0.1300 Acres
Payment Calculator
Term
Interest
Home Price
Down Payment
The Payment Calculator is for illustrative purposes only. Read More
Property Information for 135 Dudley Way SW
Summary
Location and General Information
- Community Features: Sidewalks, Street Lights
- Directions: Follow GPS
- Coordinates: 34.216144,-84.873071
School Information
- Elementary School: Kingston
- Middle School: Cass
- High School: Cass
Taxes and HOA Information
- Parcel Number: 0049A0004016
- Association Fee Includes: None
Virtual Tour
Parking
- Open Parking: Yes
Interior and Exterior Features
Interior Features
- Cooling: Central Air
- Heating: Electric
- Appliances: Dishwasher, Microwave, Oven/Range (Combo), Refrigerator, Stainless Steel Appliance(s)
- Basement: None
- Flooring: Carpet, Laminate
- Interior Features: Double Vanity
- Levels/Stories: Two
- Total Half Baths: 1
- Bathrooms Total Integer: 3
- Bathrooms Total Decimal: 2
Exterior Features
- Construction Materials: Vinyl Siding
- Roof Type: Composition
- Laundry Features: In Hall, Laundry Closet, Upper Level
- Pool Private: No
Property
Utilities
- Sewer: Public Sewer
- Utilities: Cable Available, Electricity Available, Phone Available, Water Available
- Water Source: Public
Property and Assessments
- Home Warranty: No
- Property Condition: Resale
Green Features
Lot Information
- Above Grade Finished Area: 1429
- Lot Features: Level
Multi Family
- Number of Units To Be Built: Square Feet
Rental
Rent Information
- Land Lease: No
Public Records for 135 Dudley Way SW
Home Facts
- Beds4
- Baths2
- Total Finished SqFt1,429 SqFt
- Above Grade Finished1,429 SqFt
- StoriesTwo
- Lot Size0.1300 Acres
- StyleTownhouse
- Year Built2021
- APN0049A0004016
- CountyBartow


