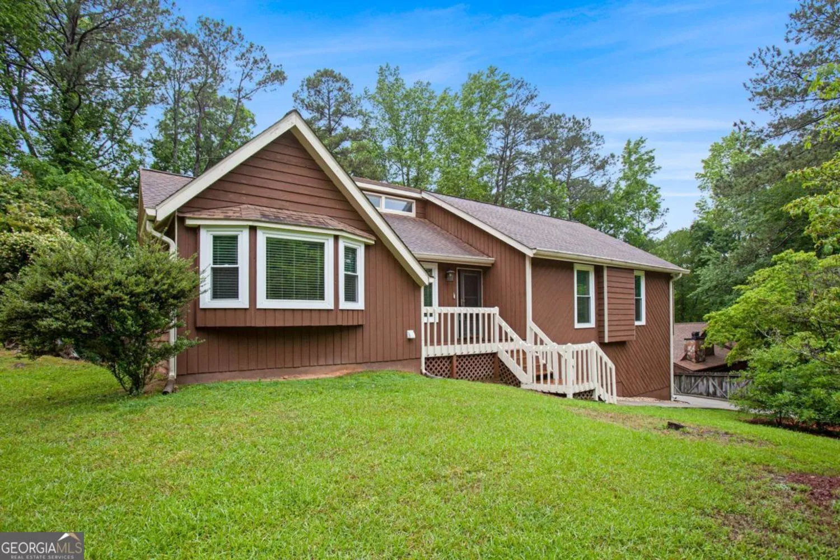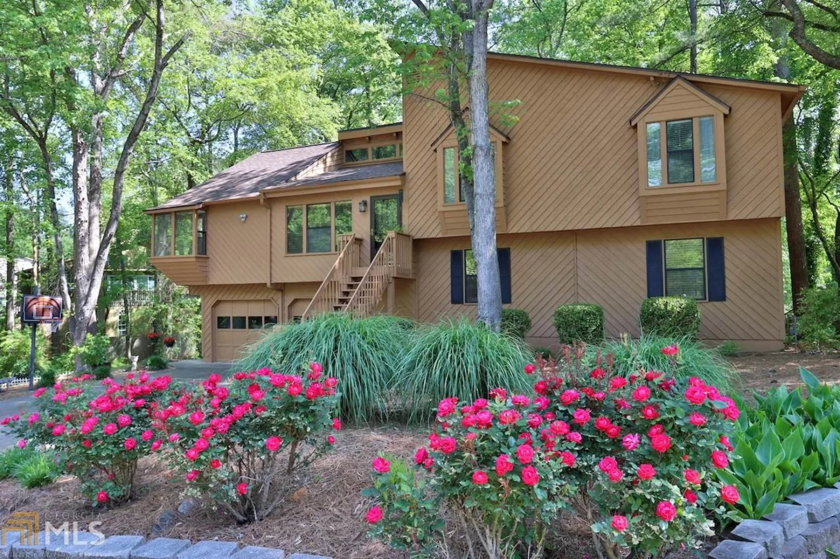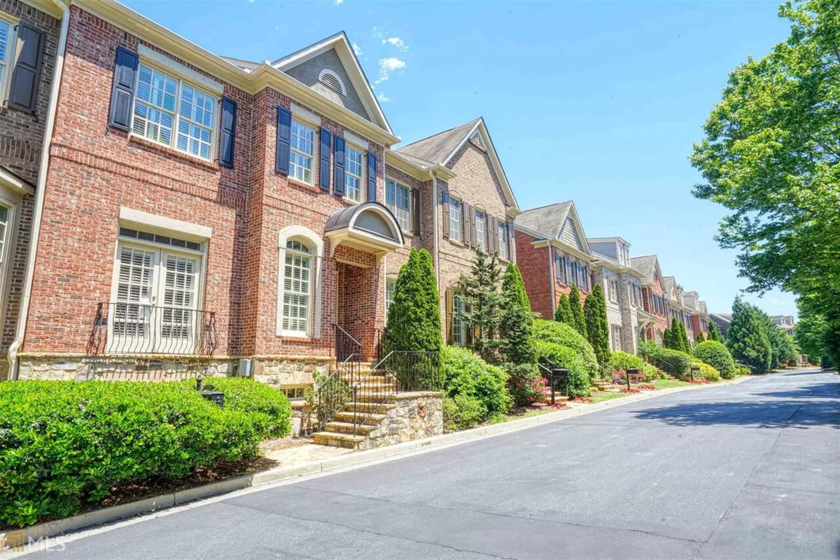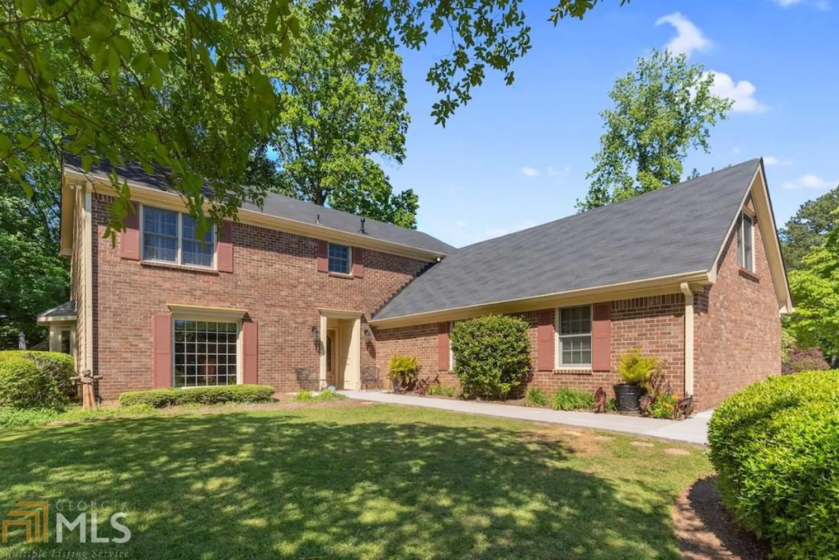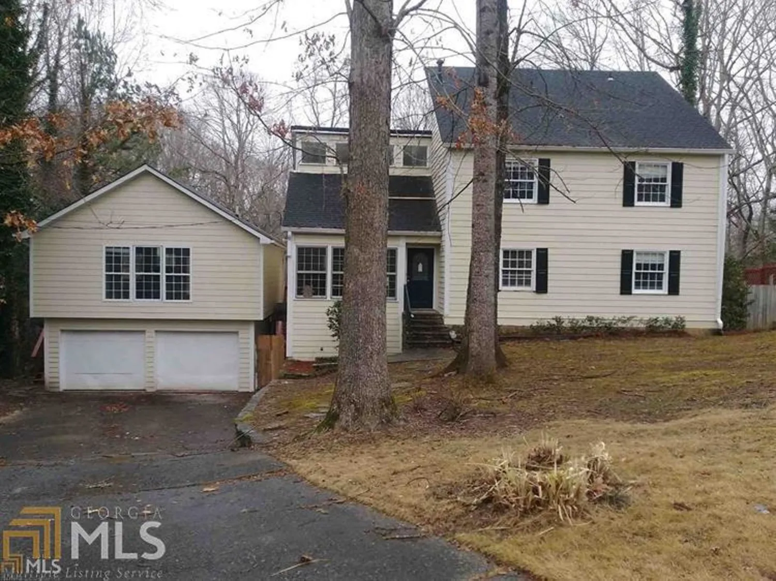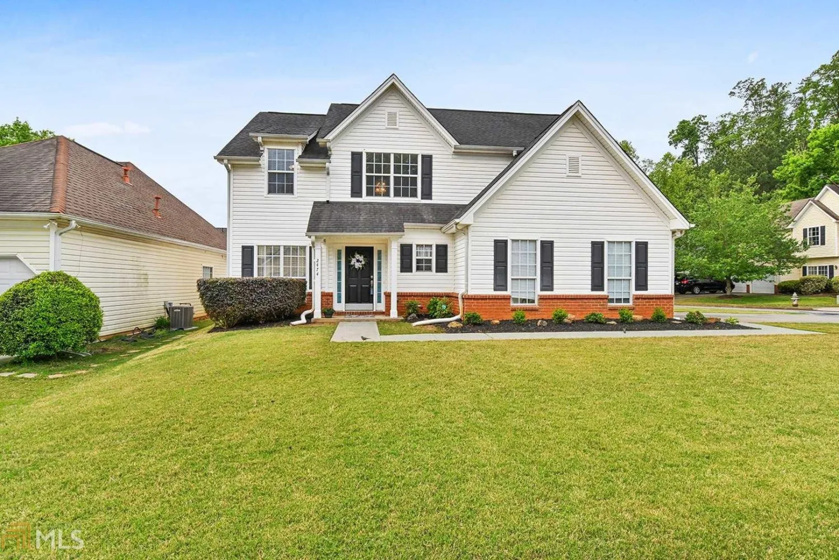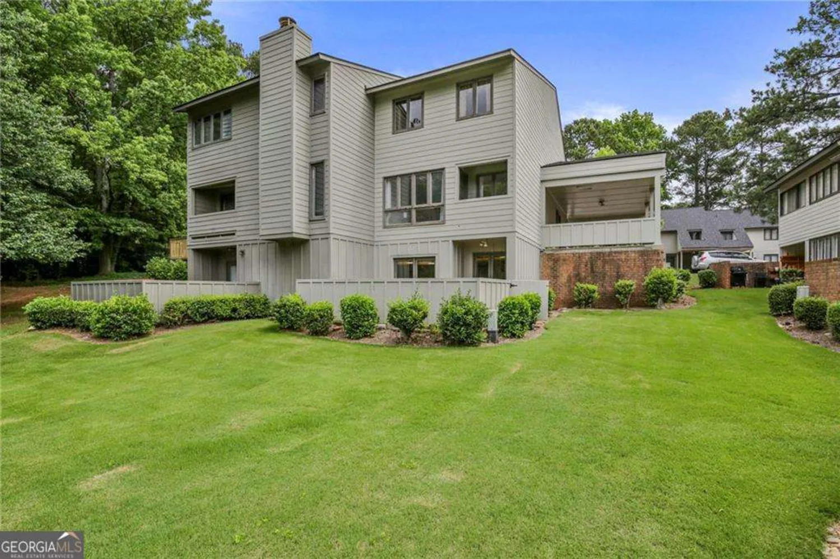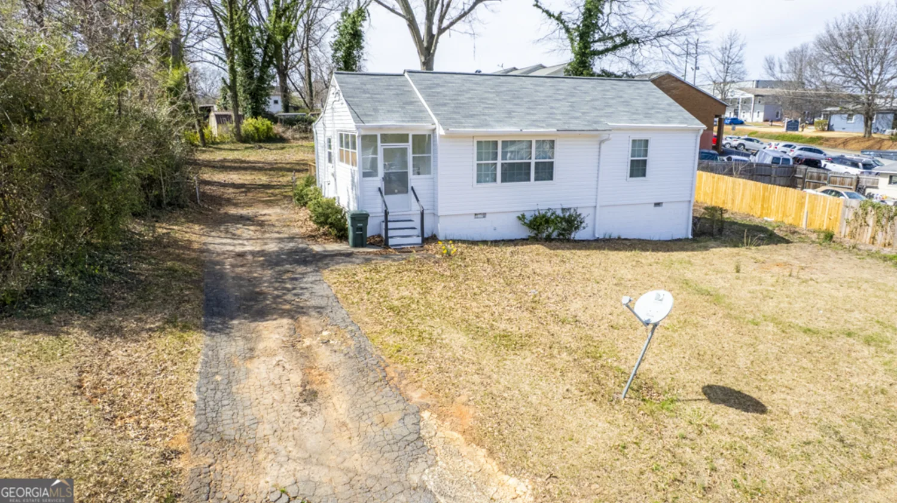1759 kimberly driveMarietta, GA 30008
1759 kimberly driveMarietta, GA 30008
Description
Beautifully maintained 3-bedroom, 2-bath ranch offering comfort, convenience, and a host of recent upgrades including bathrooms and furnace. Just 9 minutes from the vibrant Marietta Square, 15 minutes from Truist Park and The Battery, and within walking distance to Kennesaw Mountain National Battlefield Park and Jim R. Miller Park. Enjoy the peace of mind that comes with updated plumbing pipes and brand-new furnace. The lot is spacious and level, and the large backyard is perfect for gatherings. If you're looking for a move-in ready home with valuable updates and convenient access to some of Marietta's best attractions, this is the one for you. Schedule your showing today!
Property Details for 1759 KIMBERLY Drive
- Subdivision ComplexWestgate
- Architectural StyleTraditional
- Num Of Parking Spaces2
- Parking FeaturesGarage
- Property AttachedNo
LISTING UPDATED:
- StatusActive
- MLS #10519008
- Days on Site3
- Taxes$3,946 / year
- MLS TypeResidential
- Year Built1972
- Lot Size0.56 Acres
- CountryCobb
LISTING UPDATED:
- StatusActive
- MLS #10519008
- Days on Site3
- Taxes$3,946 / year
- MLS TypeResidential
- Year Built1972
- Lot Size0.56 Acres
- CountryCobb
Building Information for 1759 KIMBERLY Drive
- StoriesOne
- Year Built1972
- Lot Size0.5600 Acres
Payment Calculator
Term
Interest
Home Price
Down Payment
The Payment Calculator is for illustrative purposes only. Read More
Property Information for 1759 KIMBERLY Drive
Summary
Location and General Information
- Community Features: None
- Directions: GPS please!
- Coordinates: 33.91058,-84.584088
School Information
- Elementary School: Cheatham Hill
- Middle School: Smitha
- High School: Osborne
Taxes and HOA Information
- Parcel Number: 19033500110
- Tax Year: 2024
- Association Fee Includes: None
Virtual Tour
Parking
- Open Parking: No
Interior and Exterior Features
Interior Features
- Cooling: Central Air
- Heating: Central
- Appliances: Dishwasher, Refrigerator, Gas Water Heater, Microwave, Oven/Range (Combo)
- Basement: Crawl Space
- Flooring: Laminate
- Interior Features: High Ceilings, Double Vanity, Master On Main Level, Separate Shower, Tile Bath, Walk-In Closet(s), Vaulted Ceiling(s)
- Levels/Stories: One
- Main Bedrooms: 3
- Bathrooms Total Integer: 2
- Main Full Baths: 2
- Bathrooms Total Decimal: 2
Exterior Features
- Construction Materials: Other
- Roof Type: Composition
- Laundry Features: Other
- Pool Private: No
Property
Utilities
- Sewer: Public Sewer
- Utilities: Cable Available, Electricity Available, Natural Gas Available, Sewer Connected
- Water Source: Public
Property and Assessments
- Home Warranty: Yes
- Property Condition: Resale
Green Features
Lot Information
- Above Grade Finished Area: 1767
- Lot Features: Level
Multi Family
- Number of Units To Be Built: Square Feet
Rental
Rent Information
- Land Lease: Yes
Public Records for 1759 KIMBERLY Drive
Tax Record
- 2024$3,946.00 ($328.83 / month)
Home Facts
- Beds3
- Baths2
- Total Finished SqFt1,767 SqFt
- Above Grade Finished1,767 SqFt
- StoriesOne
- Lot Size0.5600 Acres
- StyleSingle Family Residence
- Year Built1972
- APN19033500110
- CountyCobb
- Fireplaces1


