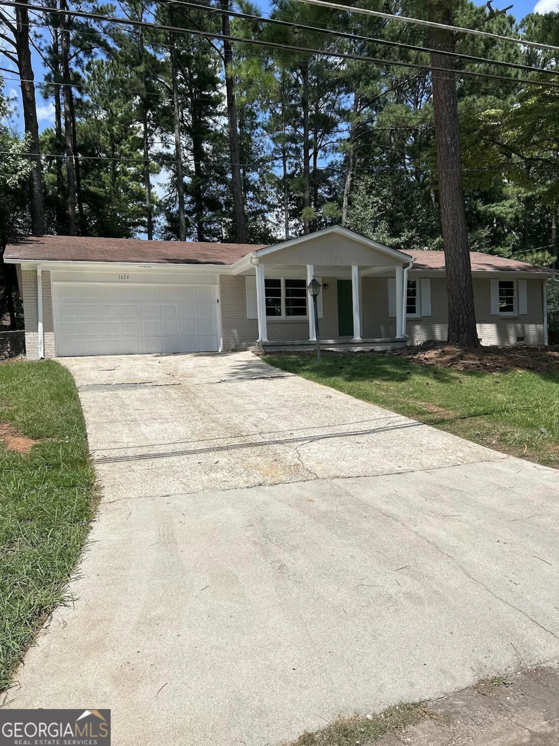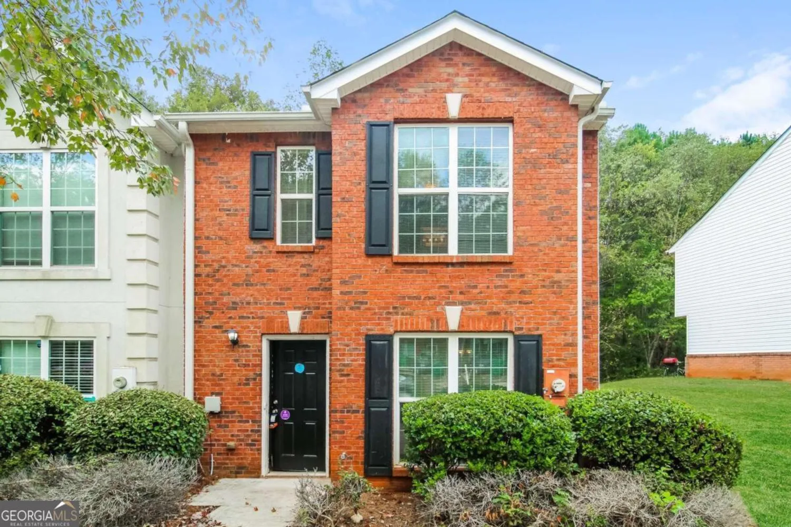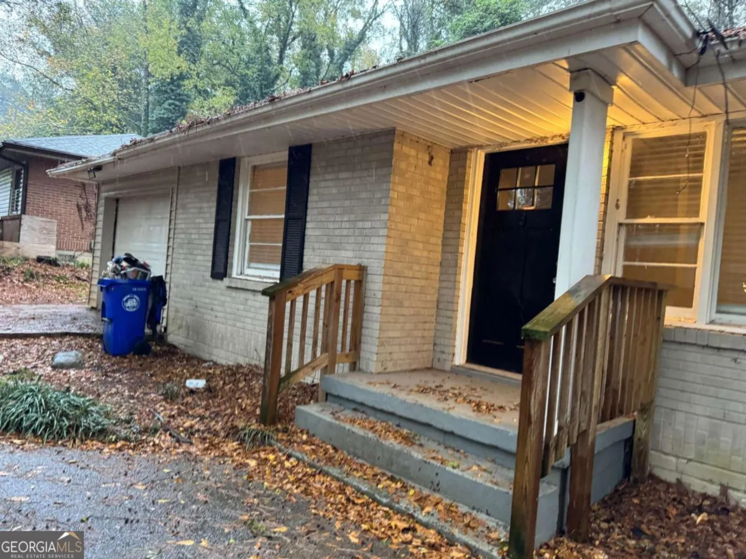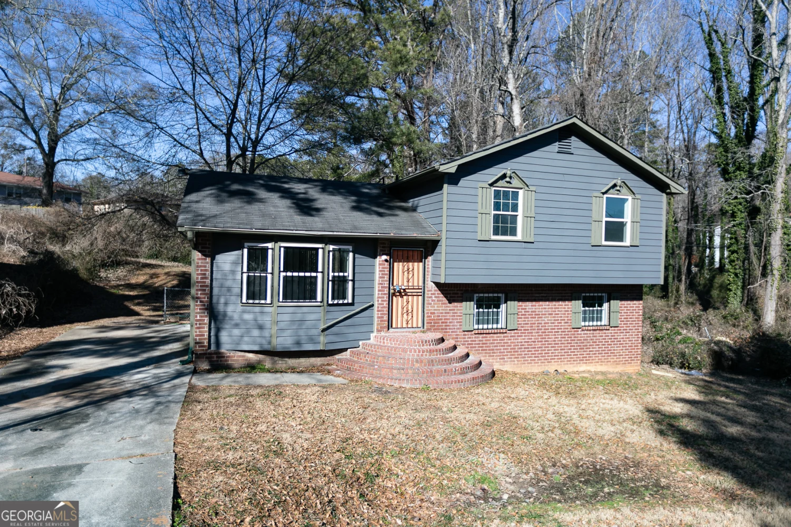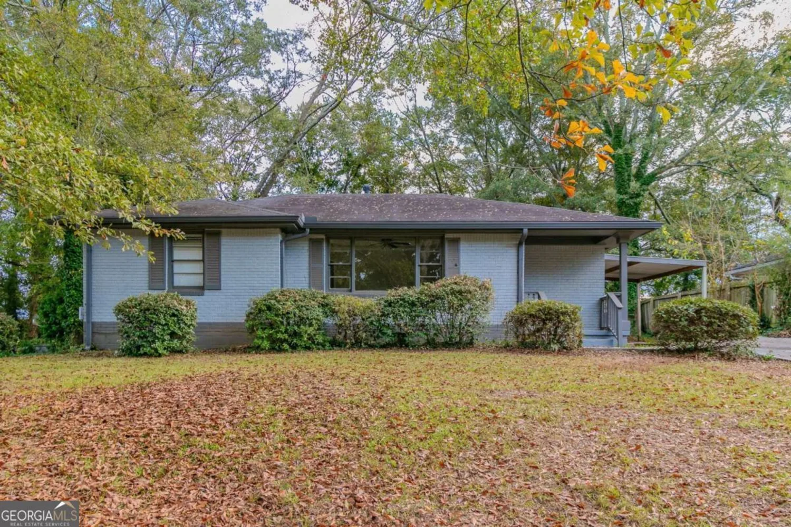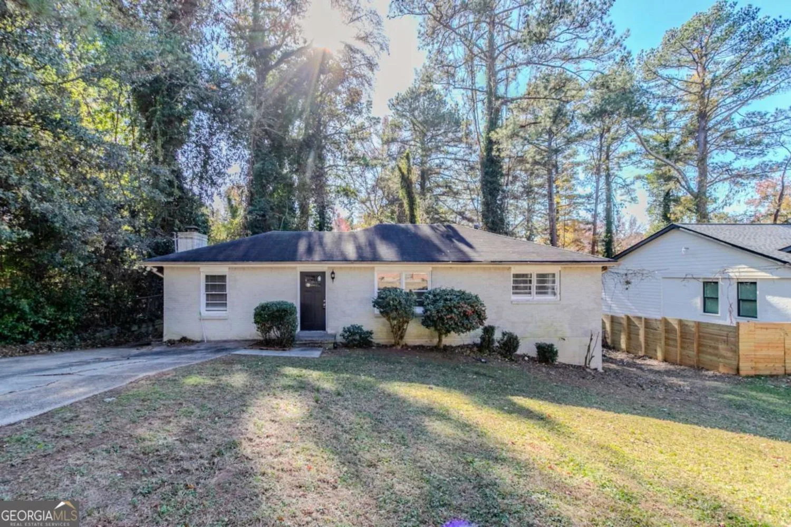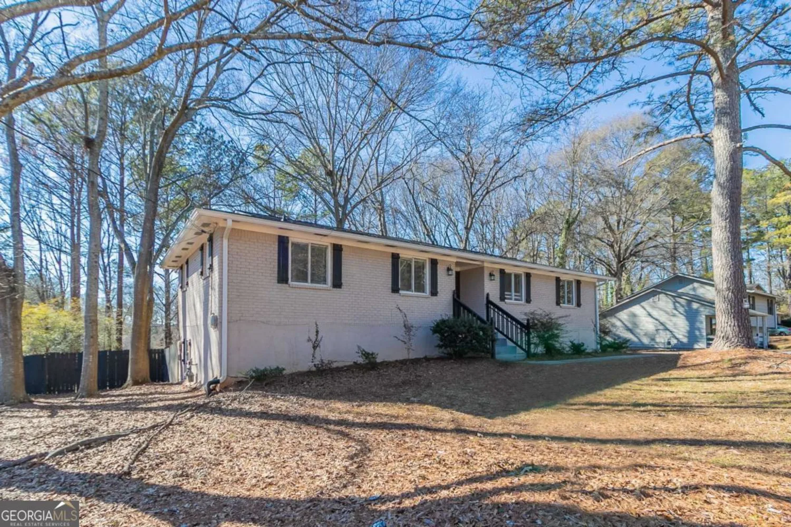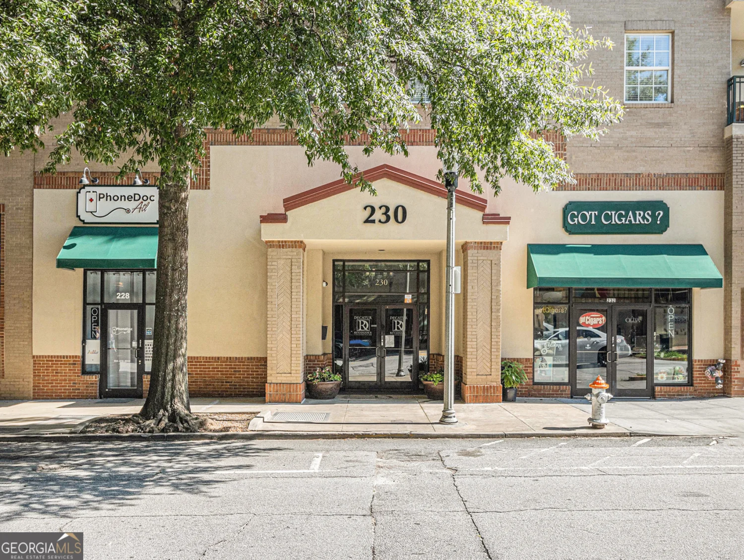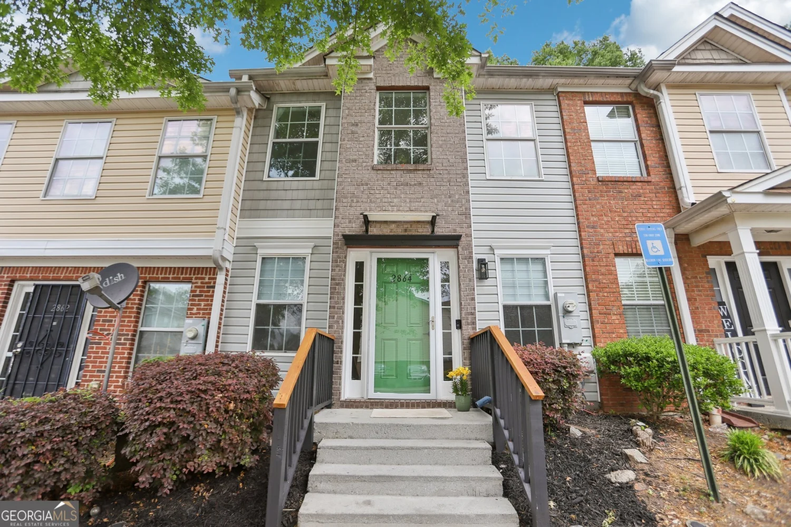2735 snapfinger manorDecatur, GA 30035
2735 snapfinger manorDecatur, GA 30035
Description
Looking for your first home or a smart investment? This 4-bed, 2.5-bath townhome in a gated community checks all the boxes! Fresh paint, new floors, vaulted ceilings, and a cozy fireplace make it a move-in ready gem. The kitchen's got everything you need (plus a pantry!), and laundry is conveniently upstairs. Enjoy your private patio, low-maintenance living, and easy access to shops, I-20, and public transit. The home has assigned parking and is located just steps from the entry gate-perfect for added convenience. HOA takes care of the grounds, trash, and pest control-nice, right? Seller is eager to make a deal, so bring your offer and make this one yours!
Property Details for 2735 Snapfinger Manor
- Subdivision ComplexSnapfinger Manor
- Architectural StyleTraditional
- Num Of Parking Spaces2
- Parking FeaturesParking Pad
- Property AttachedYes
LISTING UPDATED:
- StatusActive
- MLS #10519163
- Days on Site22
- Taxes$3,827 / year
- HOA Fees$2,880 / month
- MLS TypeResidential
- Year Built2003
- Lot Size0.02 Acres
- CountryDeKalb
LISTING UPDATED:
- StatusActive
- MLS #10519163
- Days on Site22
- Taxes$3,827 / year
- HOA Fees$2,880 / month
- MLS TypeResidential
- Year Built2003
- Lot Size0.02 Acres
- CountryDeKalb
Building Information for 2735 Snapfinger Manor
- StoriesTwo
- Year Built2003
- Lot Size0.0200 Acres
Payment Calculator
Term
Interest
Home Price
Down Payment
The Payment Calculator is for illustrative purposes only. Read More
Property Information for 2735 Snapfinger Manor
Summary
Location and General Information
- Community Features: None
- Directions: Take I-20 E, exit at 68 for Wesley Chapel Road. Turn left onto Wesley Chapel Road. Continue to New Snapfinger Woods Drive. Turn right onto New Snapfinger Woods Drive. Turn right onto Shell Bark Road. Once inside the gate, the unit is on the right.
- Coordinates: 33.705957,-84.193367
School Information
- Elementary School: Fairington
- Middle School: Miller Grove
- High School: Miller Grove
Taxes and HOA Information
- Parcel Number: 16 009 05 074
- Tax Year: 2024
- Association Fee Includes: Maintenance Grounds, Pest Control, Trash
Virtual Tour
Parking
- Open Parking: Yes
Interior and Exterior Features
Interior Features
- Cooling: Central Air, Electric
- Heating: Central, Electric
- Appliances: Dishwasher, Microwave, Refrigerator
- Basement: None
- Flooring: Carpet, Laminate, Vinyl
- Interior Features: Vaulted Ceiling(s), Walk-In Closet(s)
- Levels/Stories: Two
- Kitchen Features: Breakfast Area, Breakfast Bar, Pantry
- Foundation: Slab
- Main Bedrooms: 1
- Total Half Baths: 1
- Bathrooms Total Integer: 3
- Bathrooms Total Decimal: 2
Exterior Features
- Construction Materials: Brick, Vinyl Siding
- Patio And Porch Features: Patio
- Roof Type: Composition
- Security Features: Smoke Detector(s)
- Laundry Features: Upper Level
- Pool Private: No
Property
Utilities
- Sewer: Public Sewer
- Utilities: Cable Available, Electricity Available, Sewer Available, Underground Utilities, Water Available
- Water Source: Public
Property and Assessments
- Home Warranty: Yes
- Property Condition: Resale
Green Features
Lot Information
- Above Grade Finished Area: 1528
- Common Walls: 2+ Common Walls
- Lot Features: Level
Multi Family
- Number of Units To Be Built: Square Feet
Rental
Rent Information
- Land Lease: Yes
Public Records for 2735 Snapfinger Manor
Tax Record
- 2024$3,827.00 ($318.92 / month)
Home Facts
- Beds4
- Baths2
- Total Finished SqFt1,528 SqFt
- Above Grade Finished1,528 SqFt
- StoriesTwo
- Lot Size0.0200 Acres
- StyleTownhouse
- Year Built2003
- APN16 009 05 074
- CountyDeKalb
- Fireplaces1


