6625 peppermill laneSouth Fulton, GA 30349
6625 peppermill laneSouth Fulton, GA 30349
Description
Welcome to this fully Remodeled 4 Bedroom, 3 Bath Home with many new Modern Upgrades. The main level features a bright and open living space with modern finishes. The finished lower level includes a large Family Room with a stone fireplace, natural light, a fourth bedroom and a new full bathroom. Recent improvements include: new interior/exterior paint. New roof, New HVAC, New windows Updated baths, Updated kitchen. New light and Plumbing fixtures. New garage doors. New floor covers, New water heater. Quartz counters in 2 baths, Tile backsplash in Kitchen. Stainless Steel appliances.
Property Details for 6625 Peppermill Lane
- Subdivision ComplexNone
- Architectural StyleOther
- Num Of Parking Spaces4
- Parking FeaturesAttached, Garage
- Property AttachedYes
LISTING UPDATED:
- StatusActive
- MLS #10519225
- Days on Site19
- Taxes$2,027 / year
- MLS TypeResidential
- Year Built1985
- Lot Size0.42 Acres
- CountryFulton
LISTING UPDATED:
- StatusActive
- MLS #10519225
- Days on Site19
- Taxes$2,027 / year
- MLS TypeResidential
- Year Built1985
- Lot Size0.42 Acres
- CountryFulton
Building Information for 6625 Peppermill Lane
- StoriesMulti/Split
- Year Built1985
- Lot Size0.4200 Acres
Payment Calculator
Term
Interest
Home Price
Down Payment
The Payment Calculator is for illustrative purposes only. Read More
Property Information for 6625 Peppermill Lane
Summary
Location and General Information
- Community Features: None
- Directions: Use GPS
- View: City
- Coordinates: 33.574352,-84.482736
School Information
- Elementary School: Out of Area
- Middle School: Other
- High School: Out of Area
Taxes and HOA Information
- Parcel Number: 13 015800030018
- Tax Year: 2024
- Association Fee Includes: None
Virtual Tour
Parking
- Open Parking: No
Interior and Exterior Features
Interior Features
- Cooling: Central Air
- Heating: Central
- Appliances: Oven/Range (Combo)
- Basement: None
- Fireplace Features: Family Room
- Flooring: Vinyl
- Interior Features: Other
- Levels/Stories: Multi/Split
- Foundation: Slab
- Main Bedrooms: 3
- Bathrooms Total Integer: 3
- Bathrooms Total Decimal: 3
Exterior Features
- Construction Materials: Other
- Roof Type: Other
- Security Features: Carbon Monoxide Detector(s)
- Laundry Features: Other
- Pool Private: No
Property
Utilities
- Sewer: Public Sewer
- Utilities: Electricity Available, Natural Gas Available
- Water Source: Public
Property and Assessments
- Home Warranty: Yes
- Property Condition: Updated/Remodeled
Green Features
Lot Information
- Above Grade Finished Area: 1327
- Common Walls: No Common Walls
- Lot Features: Level
Multi Family
- Number of Units To Be Built: Square Feet
Rental
Rent Information
- Land Lease: Yes
Public Records for 6625 Peppermill Lane
Tax Record
- 2024$2,027.00 ($168.92 / month)
Home Facts
- Beds4
- Baths3
- Total Finished SqFt1,906 SqFt
- Above Grade Finished1,327 SqFt
- Below Grade Finished579 SqFt
- StoriesMulti/Split
- Lot Size0.4200 Acres
- StyleSingle Family Residence
- Year Built1985
- APN13 015800030018
- CountyFulton
- Fireplaces1
Similar Homes

6354 Olmadison Place
South Fulton, GA 30349
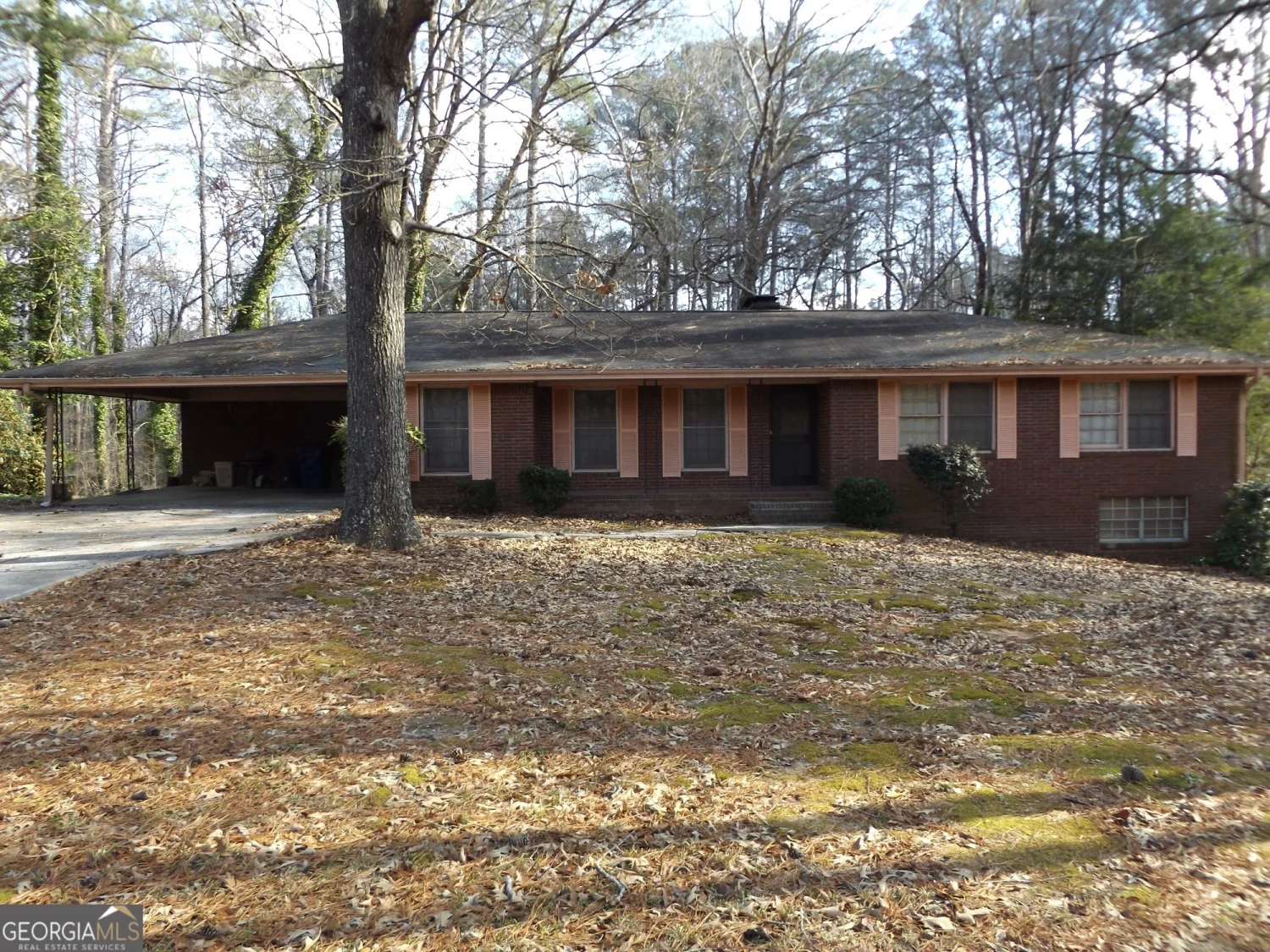
1880 Reynolds Road SW
South Fulton, GA 30331
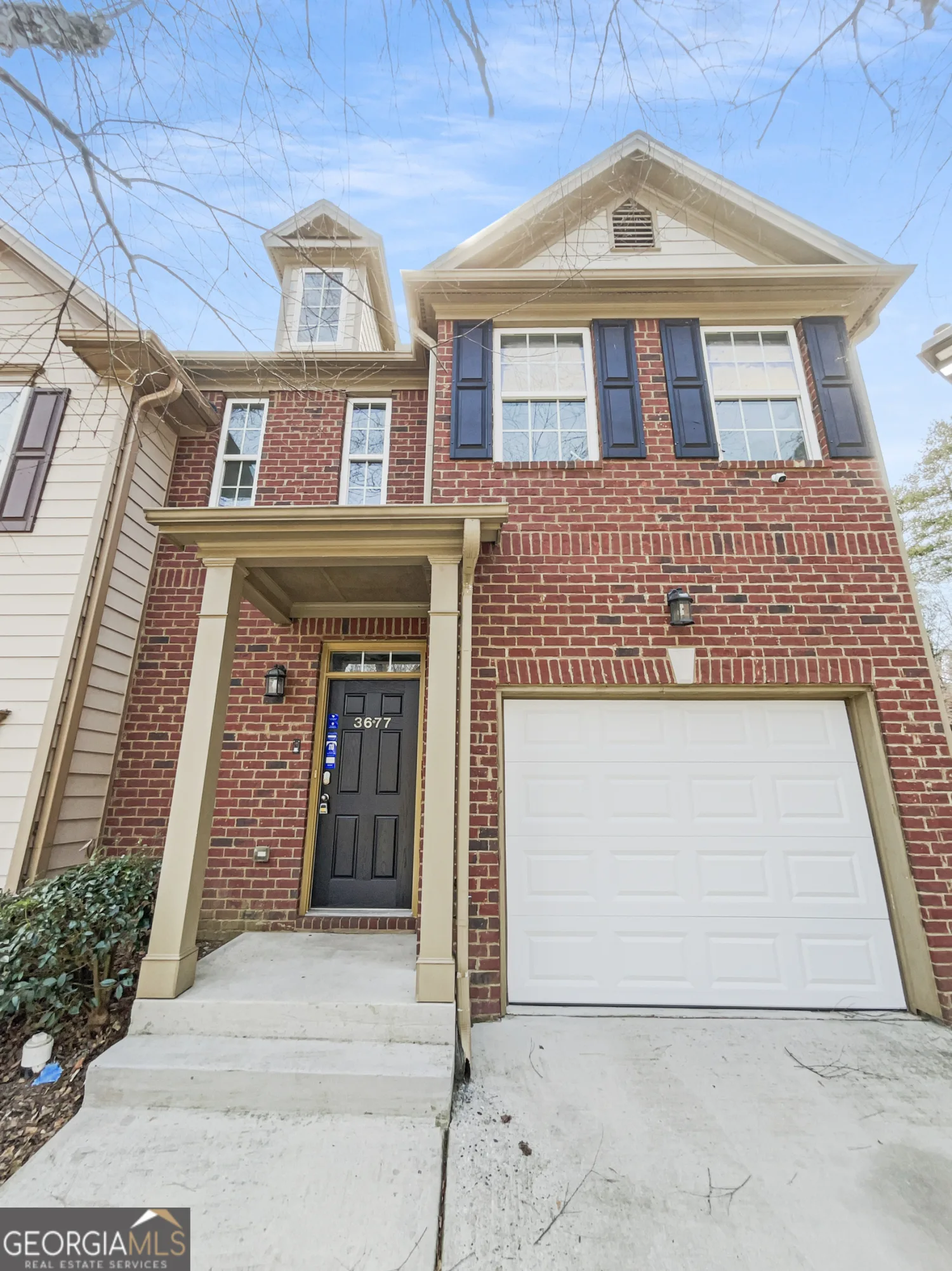
3677 Utoy Drive SW
South Fulton, GA 30331
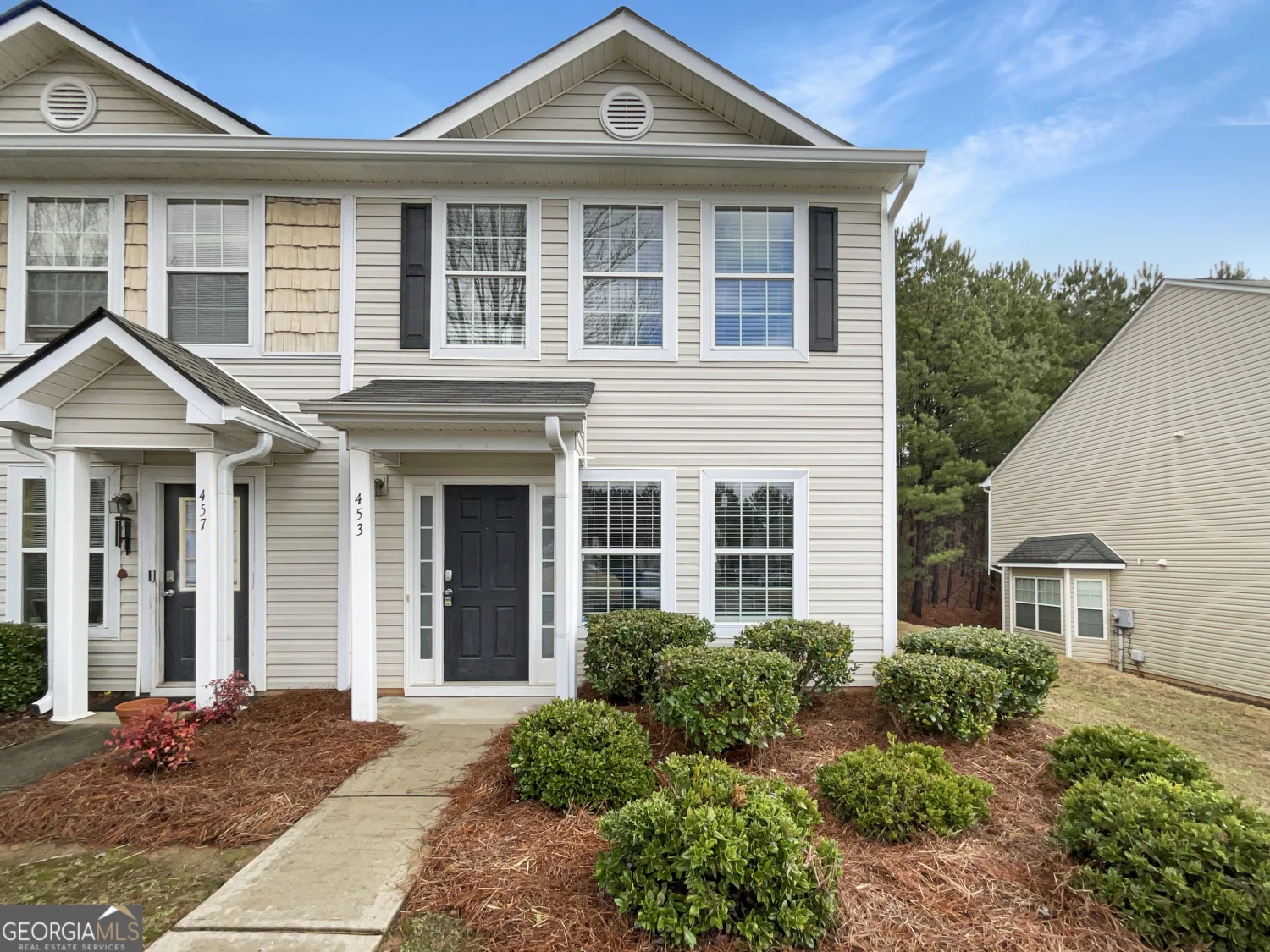
453 Inkberry Drive
South Fulton, GA 30349
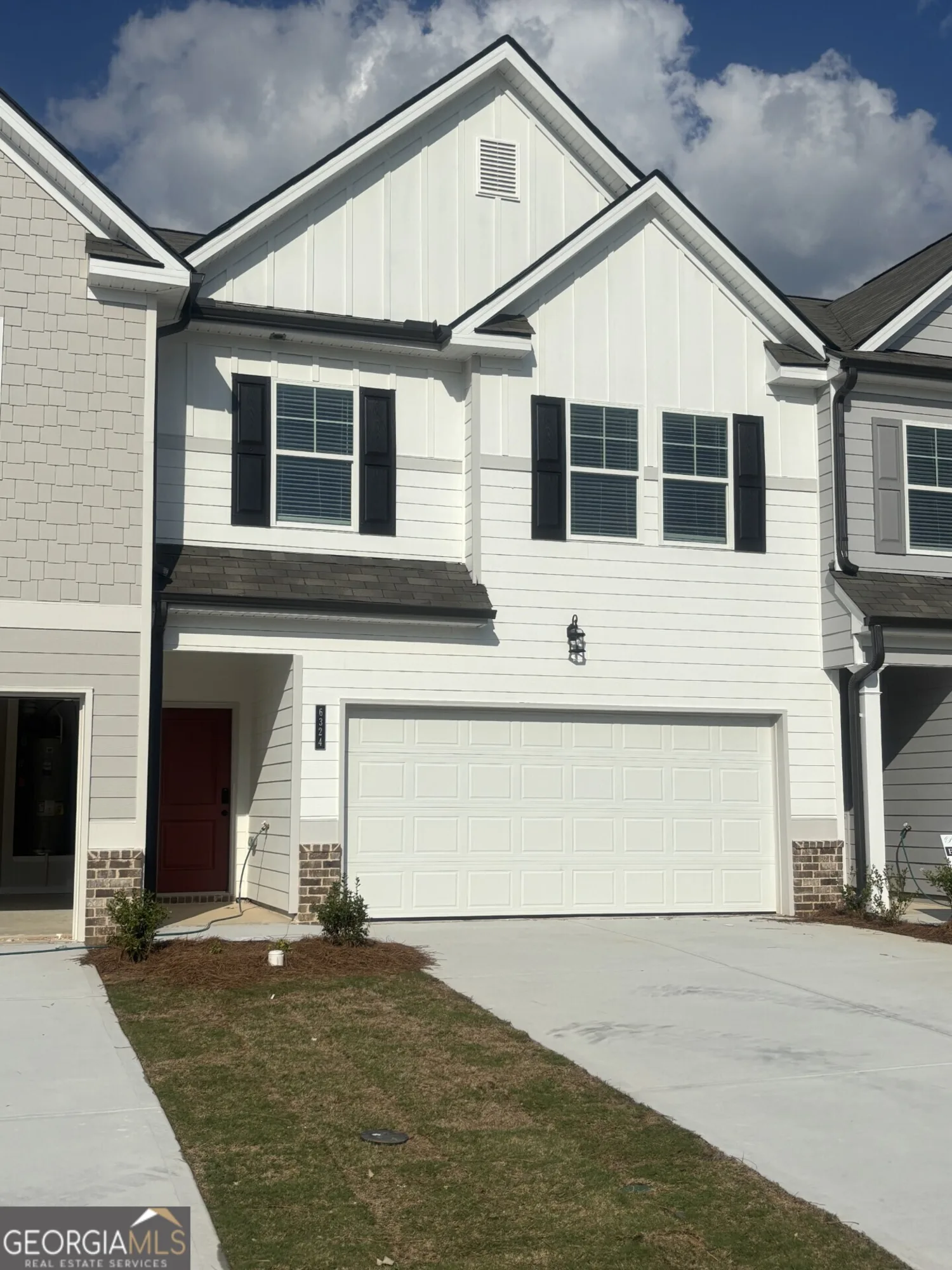
6381 Rosetta Drive 2
South Fulton, GA 30331
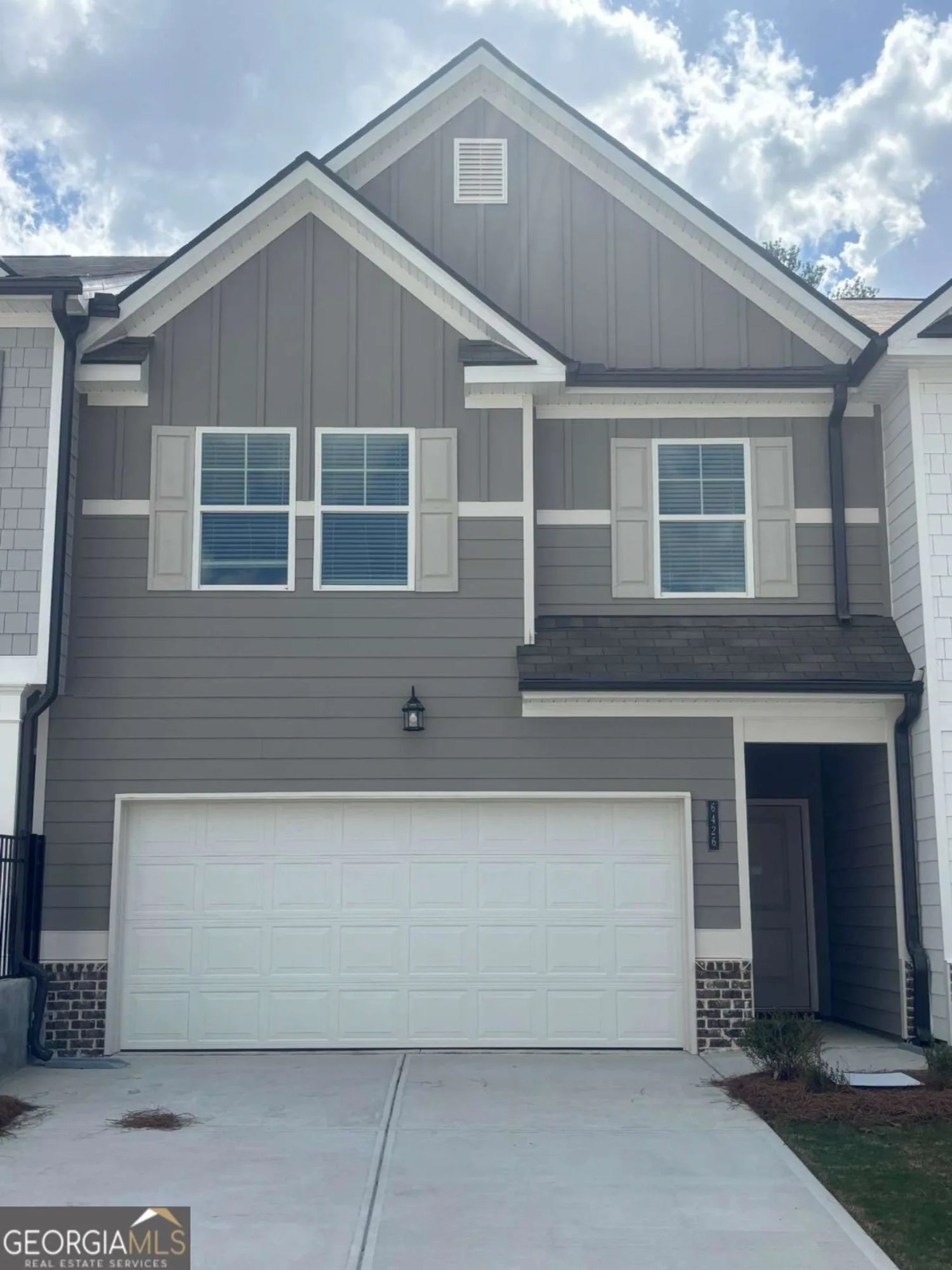
6426 Rosetta Drive 53
South Fulton, GA 30331
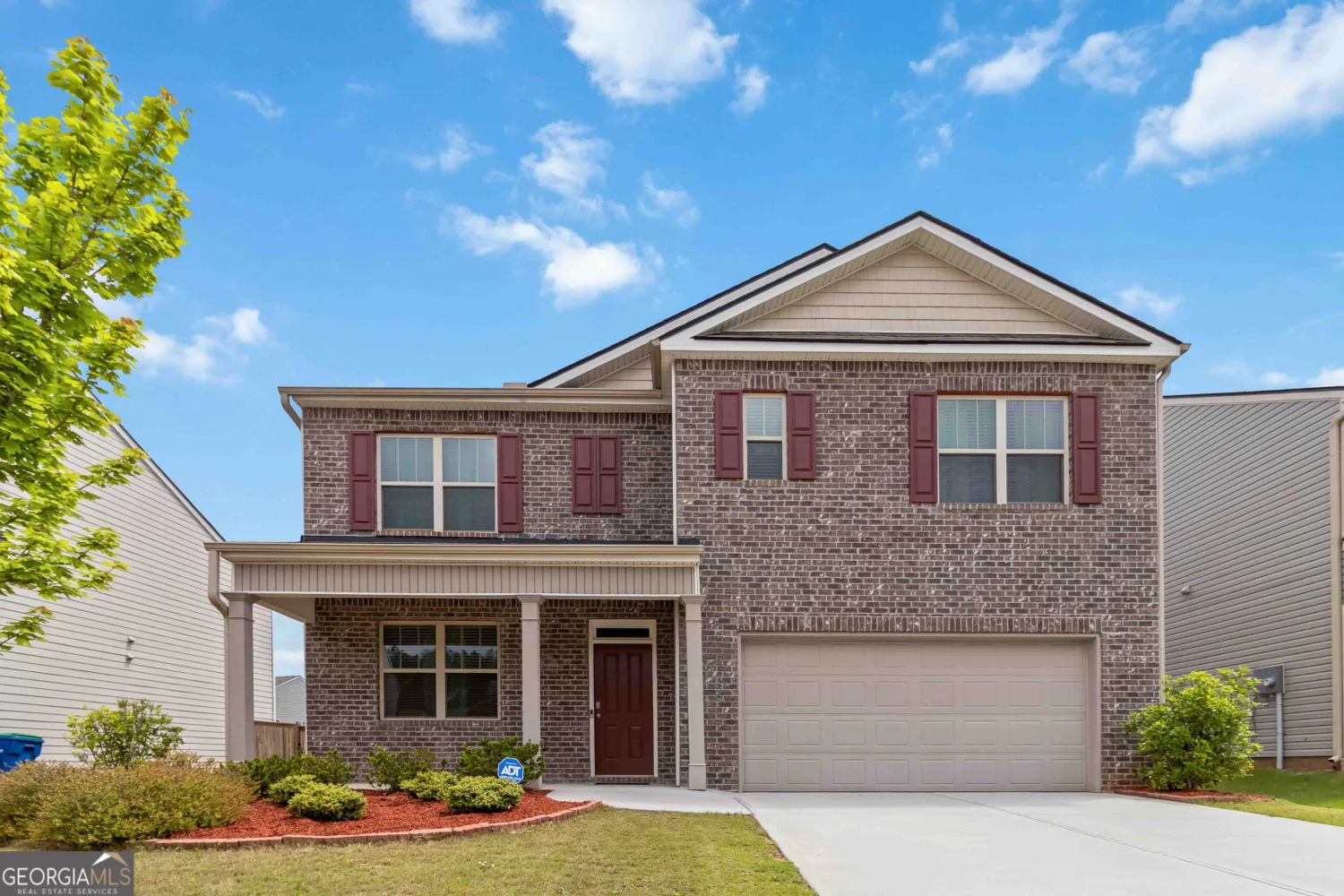
5396 Pennington Court
South Fulton, GA 30349
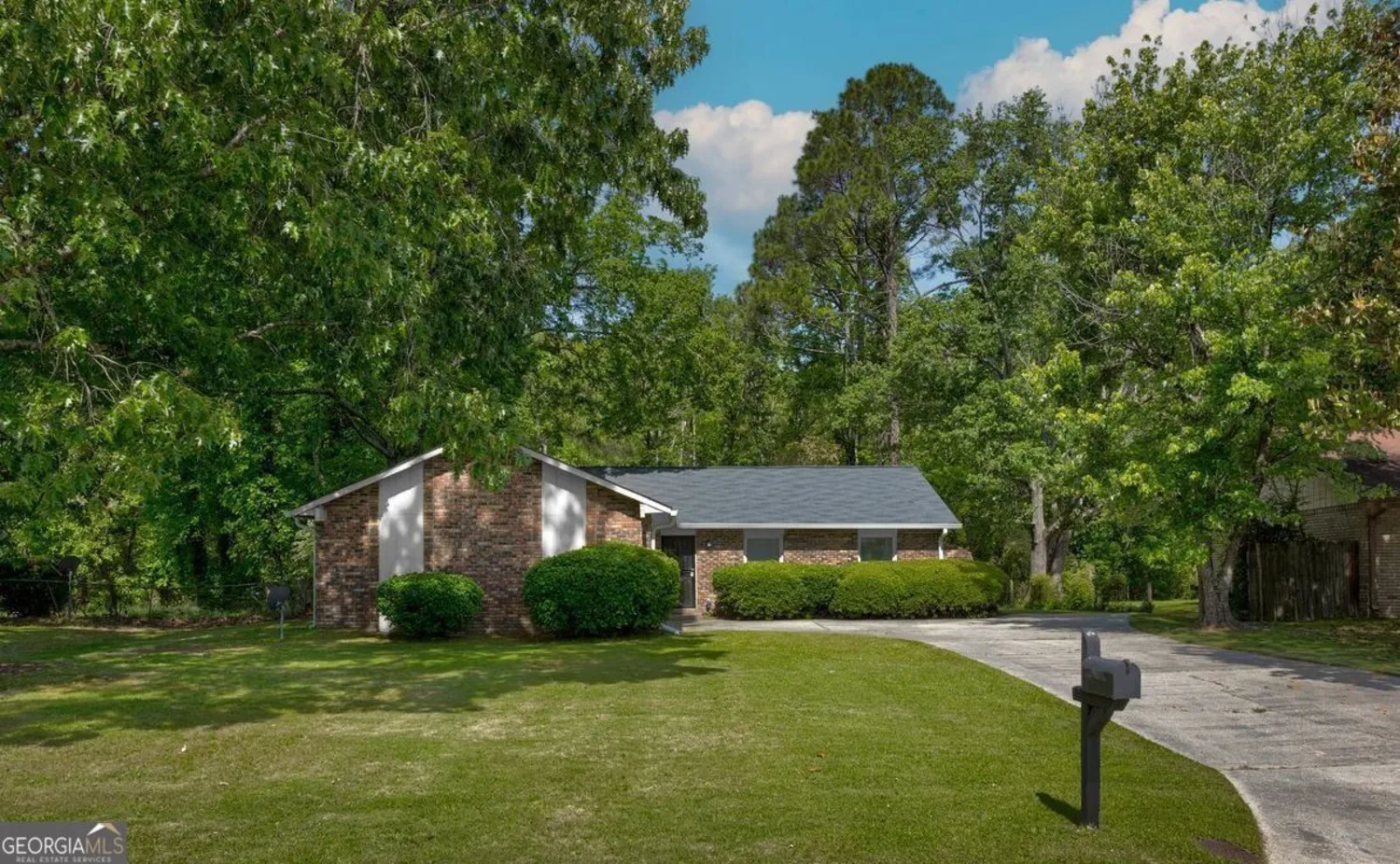
3250 Valley Bend Road
South Fulton, GA 30349

