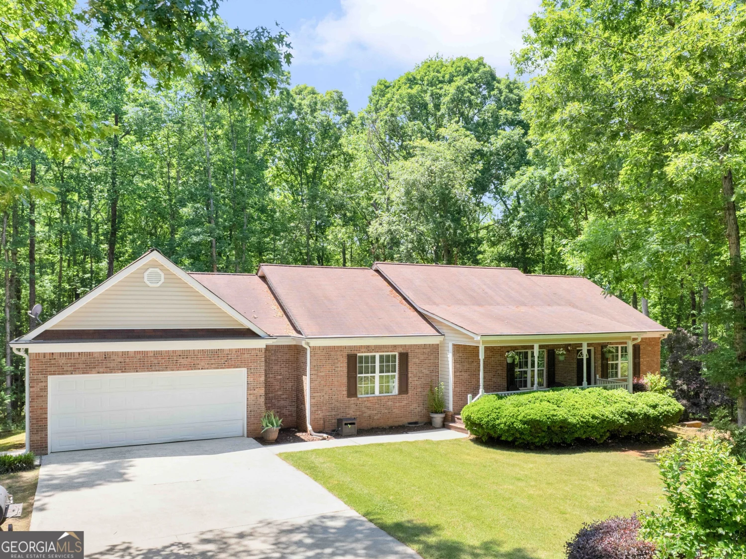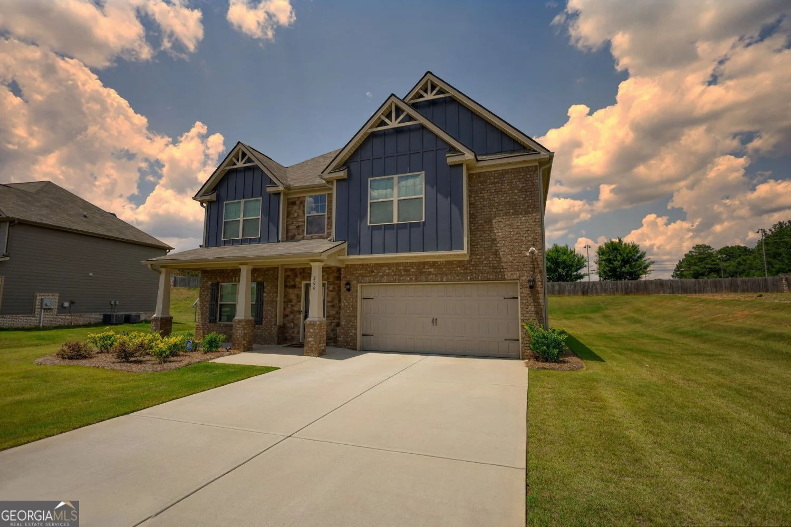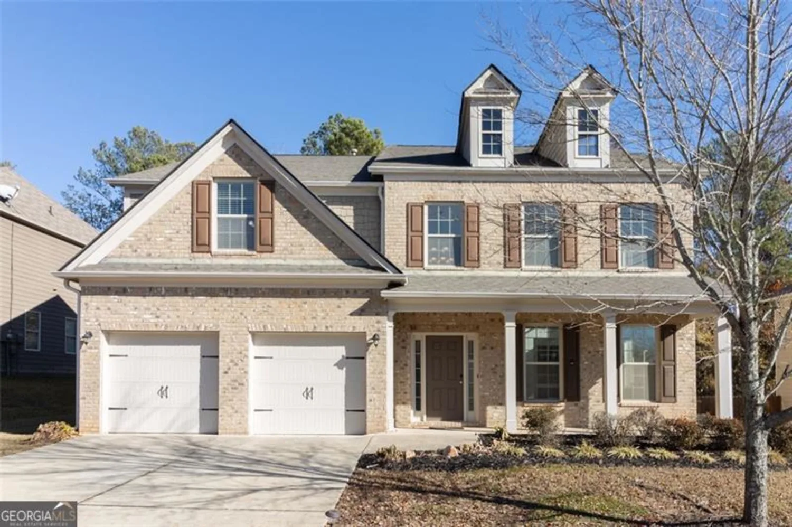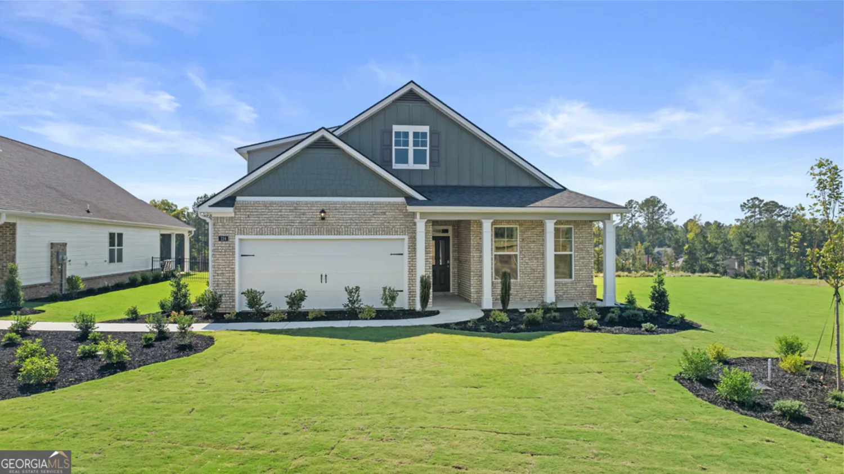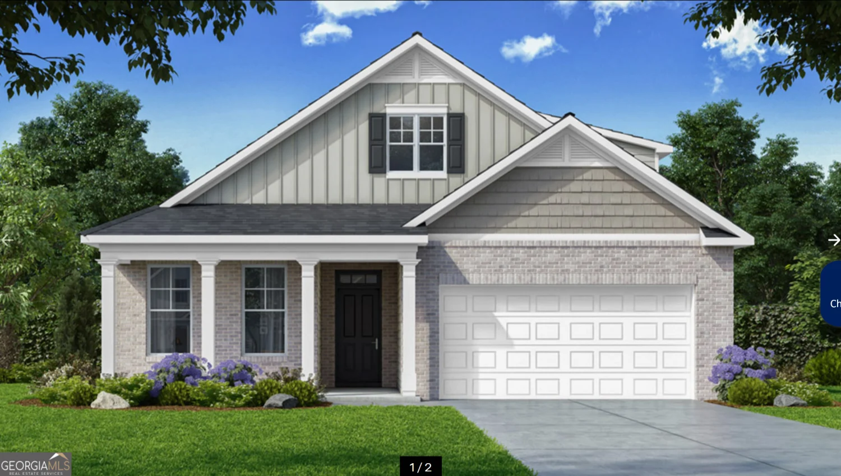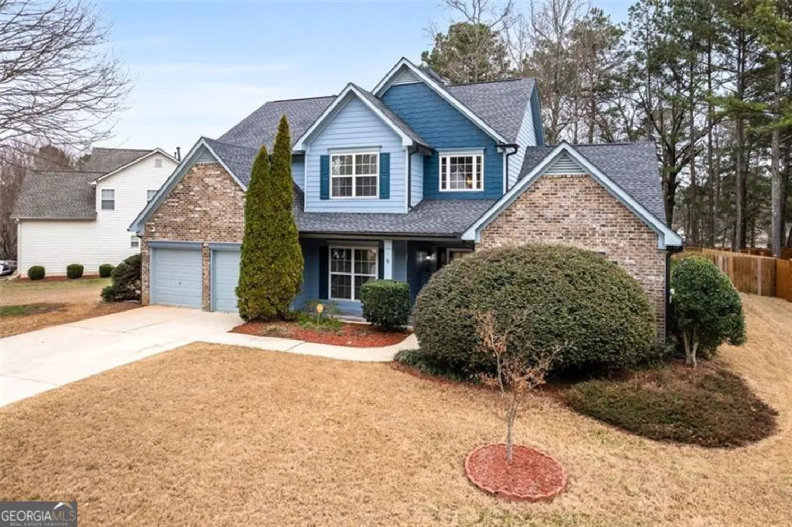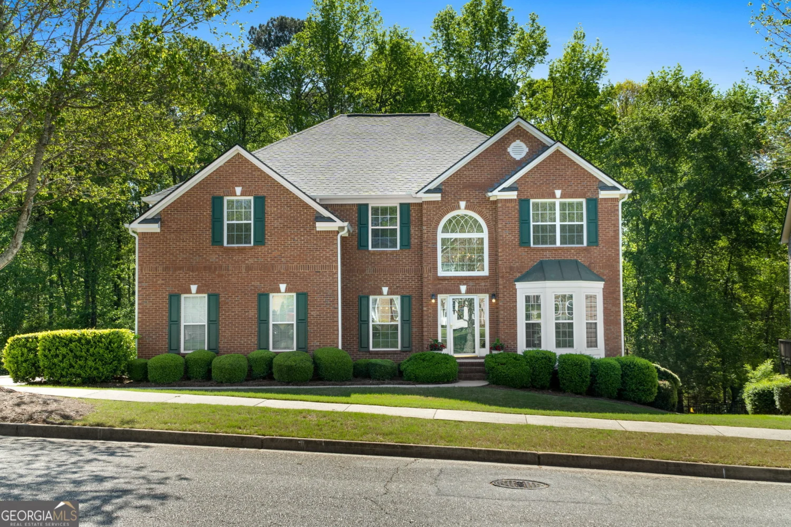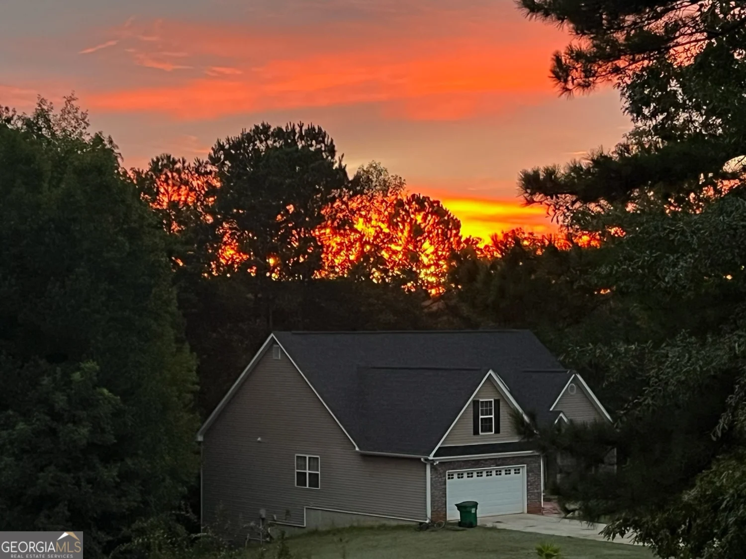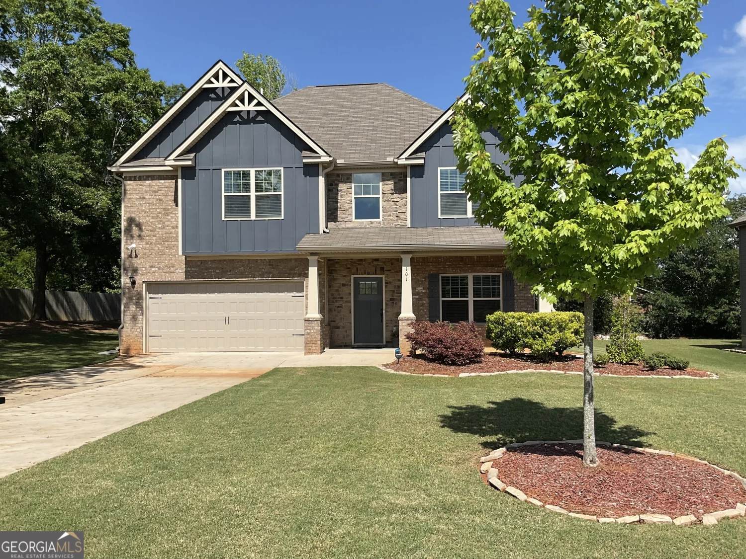411 johnson roadLocust Grove, GA 30248
411 johnson roadLocust Grove, GA 30248
Description
BETTER THAN NEW CUSTOM CRAFTSMAN BUILT HOME nestled on 3+ corner lot! This beautiful home offers a unique floor plan and has been meticulously maintained. Step inside to a spacious living room, large gourmet country kitchen with loads of cabinets, top of the line oversized convection double oven, cooktop, refrigerator, microwave, dishwasher, great island for food prep & breakfast bar plus a big walk in pantry, plus and amazing Laundry Room! The Keeping room/office or Formal dining area just off the kitchen area is perfect for family gatherings and you will love all the windows through out the home for lot's of natural lighting plus an amazing screened in porch! 4 Bedrooms & 2.5 baths with the spacious Owner's Suite & spa like his/her double shower, vanity and closet plus separate HVAC unit for the bedroom & bath! No Carpet at all! The home has a conditioned attic with stairs from the garage leading to it, upgraded insulation plus many other upgrades when the home was built in 2023! Tankless hot water heater! The oversized 2 car garage has plenty of room for workshop, motorcycles or toy's! The yard is well manicured with a circular driveway with entrances on both sides of the corner lot! This home offers a perfect blend of comfort, functionality, and privacy! A must see!
Property Details for 411 Johnson Road
- Subdivision ComplexTrestle Woods
- Architectural StyleCountry/Rustic, Craftsman, Ranch, Traditional
- ExteriorGarden
- Num Of Parking Spaces2
- Parking FeaturesAttached, Garage, Garage Door Opener, Kitchen Level, Side/Rear Entrance, Storage
- Property AttachedYes
LISTING UPDATED:
- StatusActive
- MLS #10519303
- Days on Site0
- Taxes$3,402.14 / year
- MLS TypeResidential
- Year Built2023
- Lot Size3.40 Acres
- CountrySpalding
LISTING UPDATED:
- StatusActive
- MLS #10519303
- Days on Site0
- Taxes$3,402.14 / year
- MLS TypeResidential
- Year Built2023
- Lot Size3.40 Acres
- CountrySpalding
Building Information for 411 Johnson Road
- StoriesOne
- Year Built2023
- Lot Size3.4000 Acres
Payment Calculator
Term
Interest
Home Price
Down Payment
The Payment Calculator is for illustrative purposes only. Read More
Property Information for 411 Johnson Road
Summary
Location and General Information
- Community Features: None
- Directions: USE GPS through Heron Bay (for no dirt roads) Johnson Road is in the works of being paved soon.
- Coordinates: 33.330745,-84.191197
School Information
- Elementary School: Jordan Hill Road
- Middle School: Kennedy Road
- High School: Spalding
Taxes and HOA Information
- Parcel Number: 201 02025
- Tax Year: 23
- Association Fee Includes: None
- Tax Lot: 1
Virtual Tour
Parking
- Open Parking: No
Interior and Exterior Features
Interior Features
- Cooling: Ceiling Fan(s), Central Air, Dual, Heat Pump, Zoned
- Heating: Central, Dual, Electric, Forced Air, Zoned
- Appliances: Convection Oven, Cooktop, Dishwasher, Double Oven, Microwave, Oven, Stainless Steel Appliance(s), Tankless Water Heater
- Basement: None
- Flooring: Laminate, Tile
- Interior Features: Double Vanity, High Ceilings, In-Law Floorplan, Master On Main Level, Separate Shower, Split Bedroom Plan, Tile Bath, Walk-In Closet(s)
- Levels/Stories: One
- Window Features: Double Pane Windows, Storm Window(s)
- Kitchen Features: Breakfast Area, Breakfast Bar, Kitchen Island, Pantry, Solid Surface Counters, Walk-in Pantry
- Foundation: Slab
- Main Bedrooms: 4
- Total Half Baths: 1
- Bathrooms Total Integer: 3
- Main Full Baths: 2
- Bathrooms Total Decimal: 2
Exterior Features
- Accessibility Features: Accessible Doors
- Construction Materials: Stone, Vinyl Siding
- Patio And Porch Features: Patio, Porch, Screened
- Roof Type: Composition
- Security Features: Smoke Detector(s)
- Laundry Features: Common Area, In Hall
- Pool Private: No
- Other Structures: Shed(s)
Property
Utilities
- Sewer: Septic Tank
- Utilities: Cable Available, Electricity Available, High Speed Internet, Phone Available, Water Available
- Water Source: Public
Property and Assessments
- Home Warranty: Yes
- Property Condition: Resale
Green Features
Lot Information
- Above Grade Finished Area: 2328
- Common Walls: No Common Walls
- Lot Features: Corner Lot, Level
Multi Family
- Number of Units To Be Built: Square Feet
Rental
Rent Information
- Land Lease: Yes
Public Records for 411 Johnson Road
Tax Record
- 23$3,402.14 ($283.51 / month)
Home Facts
- Beds4
- Baths2
- Total Finished SqFt2,328 SqFt
- Above Grade Finished2,328 SqFt
- StoriesOne
- Lot Size3.4000 Acres
- StyleSingle Family Residence
- Year Built2023
- APN201 02025
- CountySpalding


