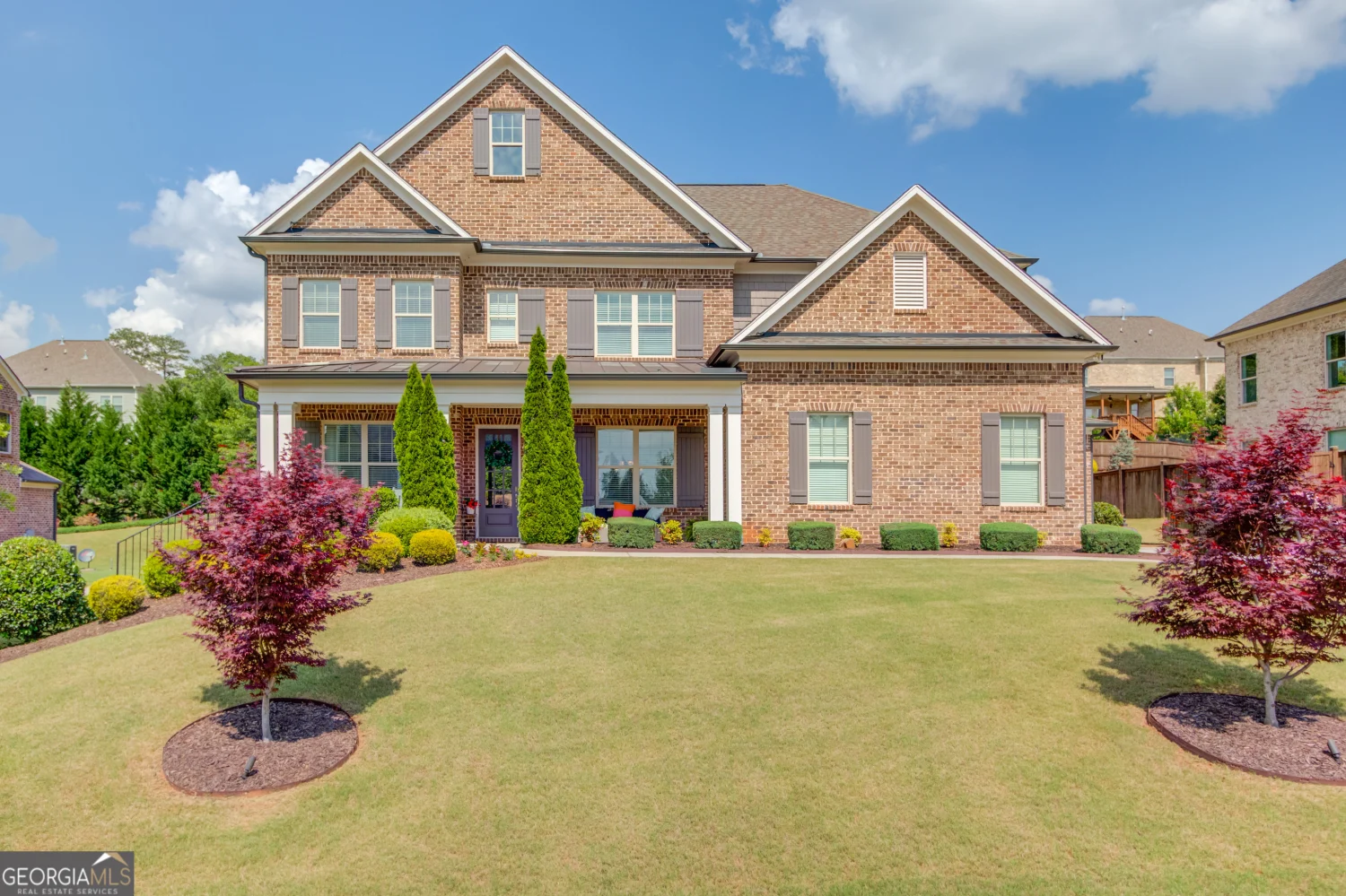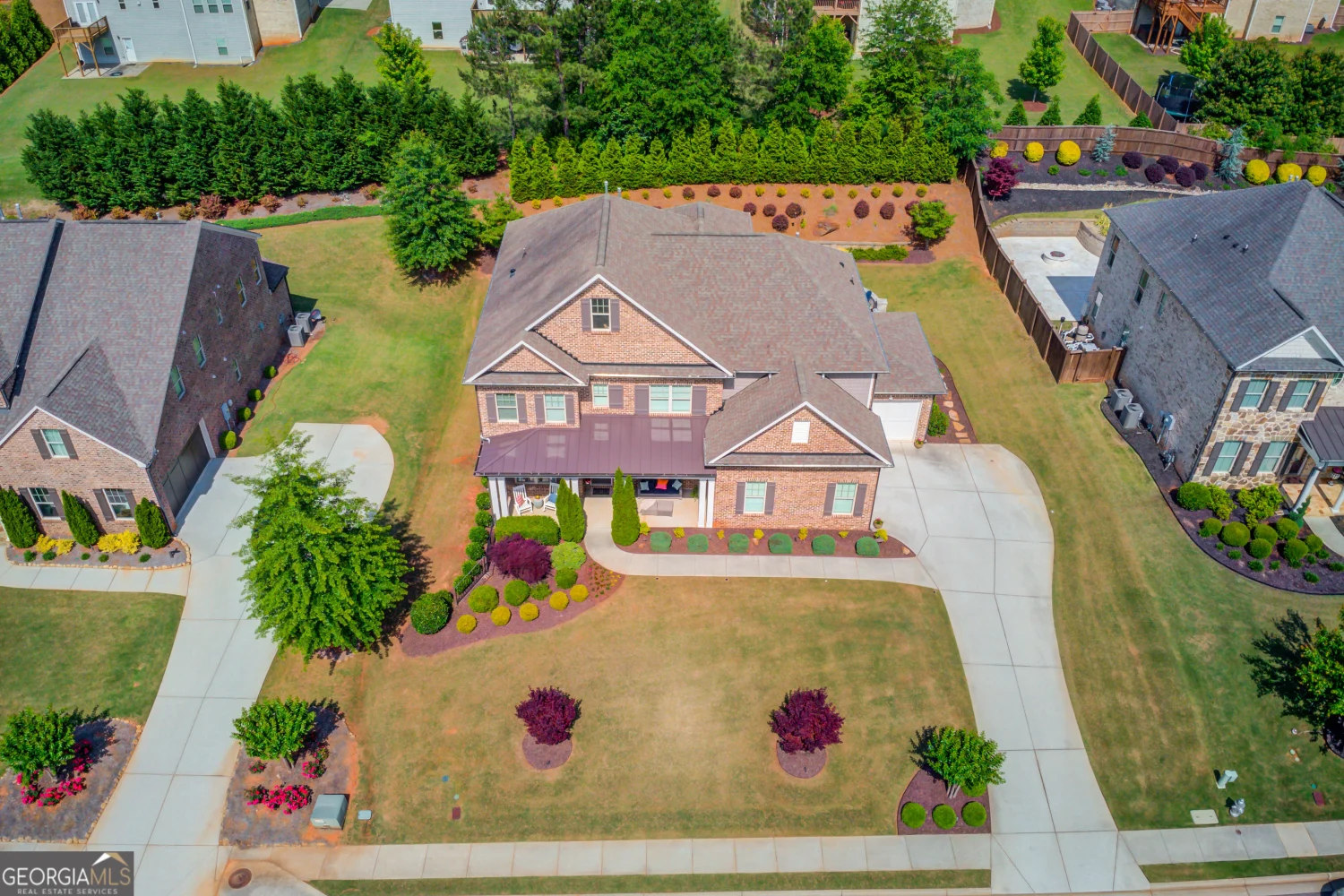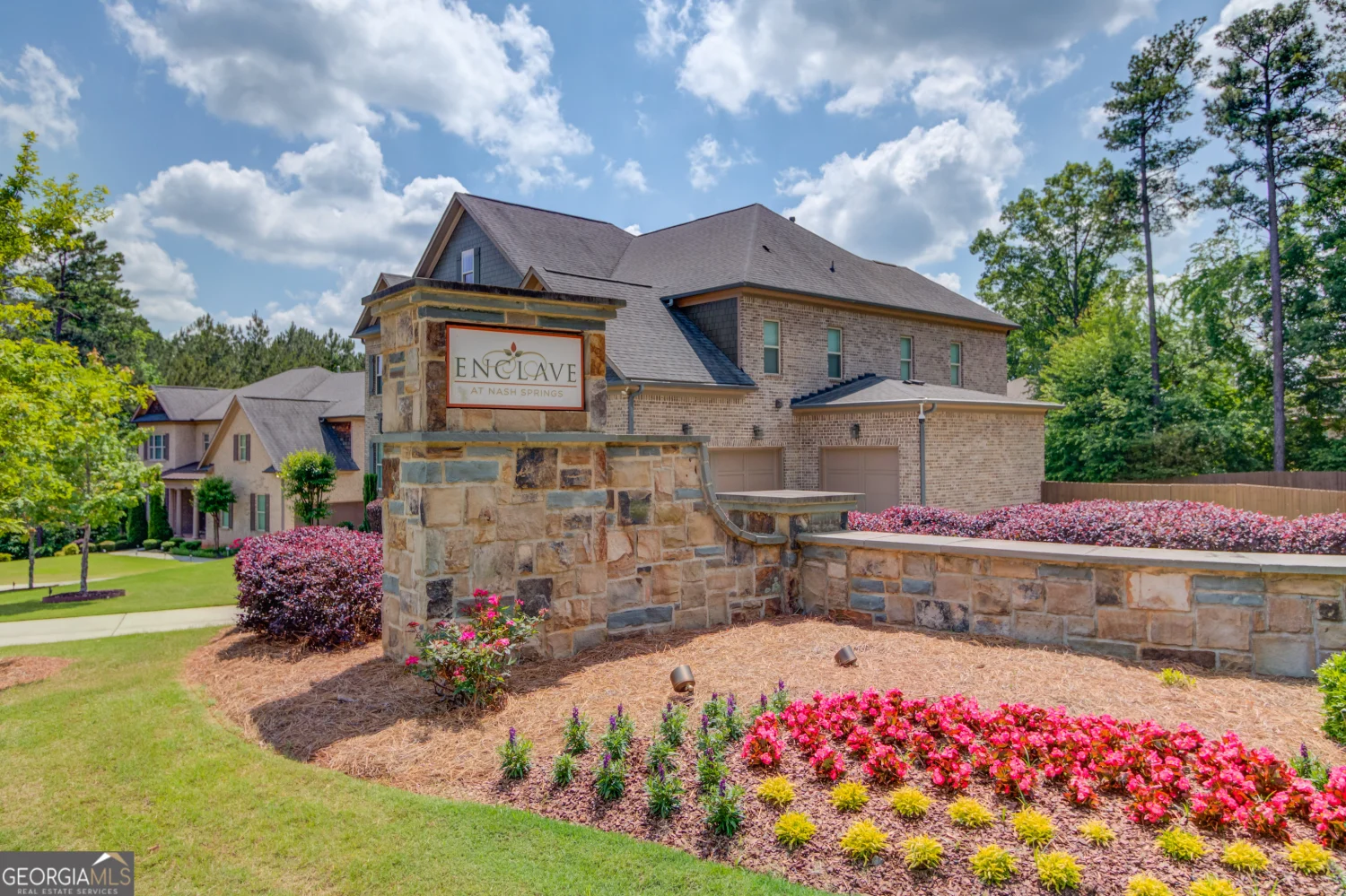1074 nash springs circleLilburn, GA 30047
1074 nash springs circleLilburn, GA 30047
Description
Welcome to Your Executive Home! Prepare to be impressed by the exceptional quality and generous living spaces throughout this stunning residence. The expansive dining room, complete with a connected butlerCOs pantry, is ideal for hosting even the grandest dinner parties. Adjacent to the dining area, the oversized living room offers versatilityCoperfect for dual home offices or an additional seating area. The soaring two-story Great Room features custom built-ins flanking a beautiful fireplace and flows seamlessly into a chefCOs dream kitchen. This gourmet space includes a second butlerCOs pantry, a walk-in pantry, and abundant counter space for effortless meal prep and entertaining. Upstairs, the spacious primary suite provides a luxurious retreat, while a secondary bedroom with a private en-suite bath and two additional bedrooms with walk-in closets share a third full bathroom. The laundry room is conveniently located on this level as well. Outdoor living is a highlight of this home. Relax on the generous front porch with seating for eight, or enjoy the professionally landscaped backyard featuring a covered patio, open-air dining area with firepit, and a tranquil fountain-side seating space perfect for birdwatching. The Thermospas offers both therapeutic and leisurely relaxation options. A three-car garage provides ample covered parking, and the professionally installed uplighting adds striking curb appealCoespecially at night. DonCOt miss the opportunity to make this remarkable home yours!
Property Details for 1074 Nash Springs Circle
- Subdivision ComplexThe Enclave at Nash Springs
- Architectural StyleBrick 3 Side, Traditional
- ExteriorOther, Veranda, Water Feature
- Num Of Parking Spaces3
- Parking FeaturesGarage, Kitchen Level
- Property AttachedYes
- Waterfront FeaturesNo Dock Or Boathouse
LISTING UPDATED:
- StatusPending
- MLS #10519355
- Days on Site5
- Taxes$8,672 / year
- HOA Fees$585 / month
- MLS TypeResidential
- Year Built2016
- Lot Size0.34 Acres
- CountryGwinnett
LISTING UPDATED:
- StatusPending
- MLS #10519355
- Days on Site5
- Taxes$8,672 / year
- HOA Fees$585 / month
- MLS TypeResidential
- Year Built2016
- Lot Size0.34 Acres
- CountryGwinnett
Building Information for 1074 Nash Springs Circle
- StoriesTwo
- Year Built2016
- Lot Size0.3400 Acres
Payment Calculator
Term
Interest
Home Price
Down Payment
The Payment Calculator is for illustrative purposes only. Read More
Property Information for 1074 Nash Springs Circle
Summary
Location and General Information
- Community Features: Sidewalks, Street Lights, Walk To Schools, Near Shopping
- Directions: The most direct route from I-85 is to exit at Beaver Ruin towards Lilburn. Turn left onto Killian Hill Road. Turn left onto Five Forks Trickum Road. The Enclave at Nash Springs is mile on the right. Home will be on your left.
- Coordinates: 33.873709,-84.073349
School Information
- Elementary School: Gwin Oaks
- Middle School: Five Forks
- High School: Brookwood
Taxes and HOA Information
- Parcel Number: R6088 379
- Tax Year: 2024
- Association Fee Includes: Reserve Fund
- Tax Lot: 7
Virtual Tour
Parking
- Open Parking: No
Interior and Exterior Features
Interior Features
- Cooling: Ceiling Fan(s), Central Air
- Heating: Natural Gas
- Appliances: Dishwasher, Disposal, Microwave
- Basement: None
- Fireplace Features: Factory Built, Gas Log, Gas Starter
- Flooring: Carpet, Hardwood, Tile
- Interior Features: Bookcases, Double Vanity, High Ceilings, Split Bedroom Plan, Walk-In Closet(s)
- Levels/Stories: Two
- Window Features: Double Pane Windows
- Kitchen Features: Breakfast Area, Breakfast Bar, Kitchen Island, Walk-in Pantry
- Foundation: Slab
- Total Half Baths: 1
- Bathrooms Total Integer: 4
- Bathrooms Total Decimal: 3
Exterior Features
- Accessibility Features: Accessible Entrance
- Construction Materials: Brick, Concrete
- Patio And Porch Features: Patio
- Roof Type: Composition
- Security Features: Smoke Detector(s)
- Laundry Features: Other, Upper Level
- Pool Private: No
Property
Utilities
- Sewer: Public Sewer
- Utilities: Natural Gas Available, Sewer Available, Underground Utilities, Water Available
- Water Source: Public
- Electric: 220 Volts
Property and Assessments
- Home Warranty: Yes
- Property Condition: Resale
Green Features
- Green Energy Efficient: Appliances, Insulation
Lot Information
- Above Grade Finished Area: 3686
- Common Walls: No Common Walls
- Lot Features: Level
- Waterfront Footage: No Dock Or Boathouse
Multi Family
- Number of Units To Be Built: Square Feet
Rental
Rent Information
- Land Lease: Yes
Public Records for 1074 Nash Springs Circle
Tax Record
- 2024$8,672.00 ($722.67 / month)
Home Facts
- Beds4
- Baths3
- Total Finished SqFt3,686 SqFt
- Above Grade Finished3,686 SqFt
- StoriesTwo
- Lot Size0.3400 Acres
- StyleSingle Family Residence
- Year Built2016
- APNR6088 379
- CountyGwinnett
- Fireplaces1
Similar Homes
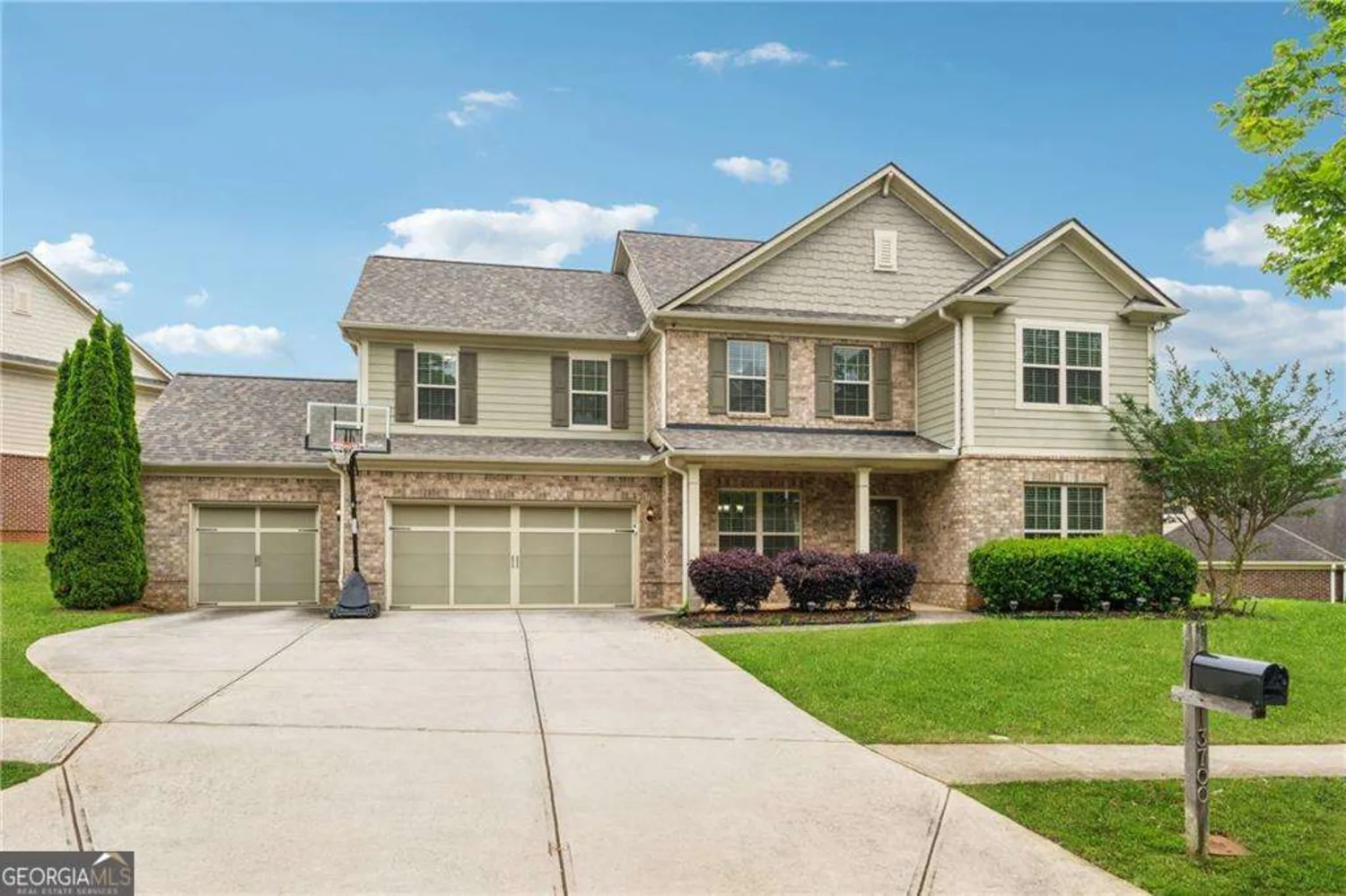
3700 Terrasol Trail SW
Lilburn, GA 30047
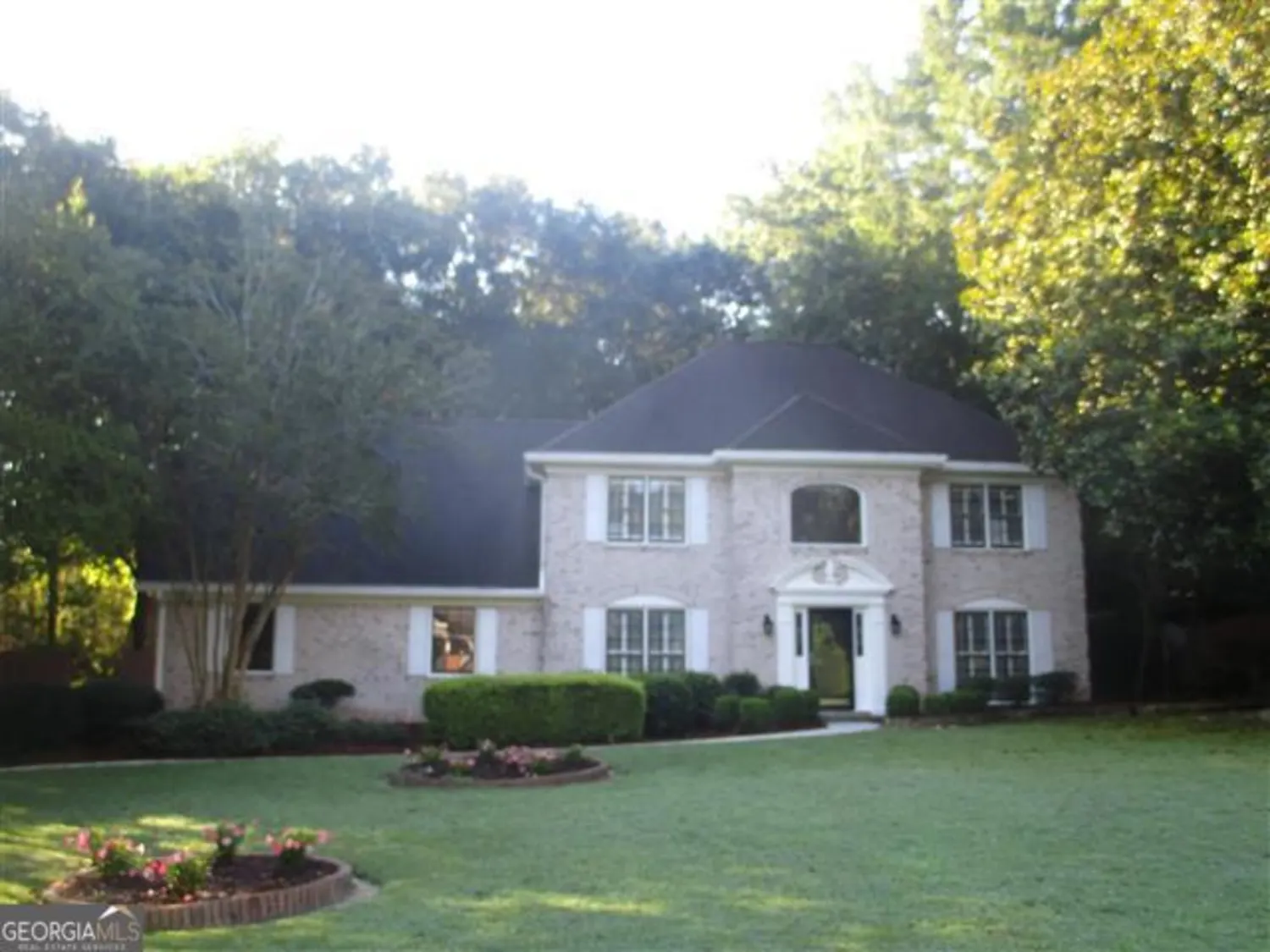
4786 Carlene Way SW IV
Lilburn, GA 30047
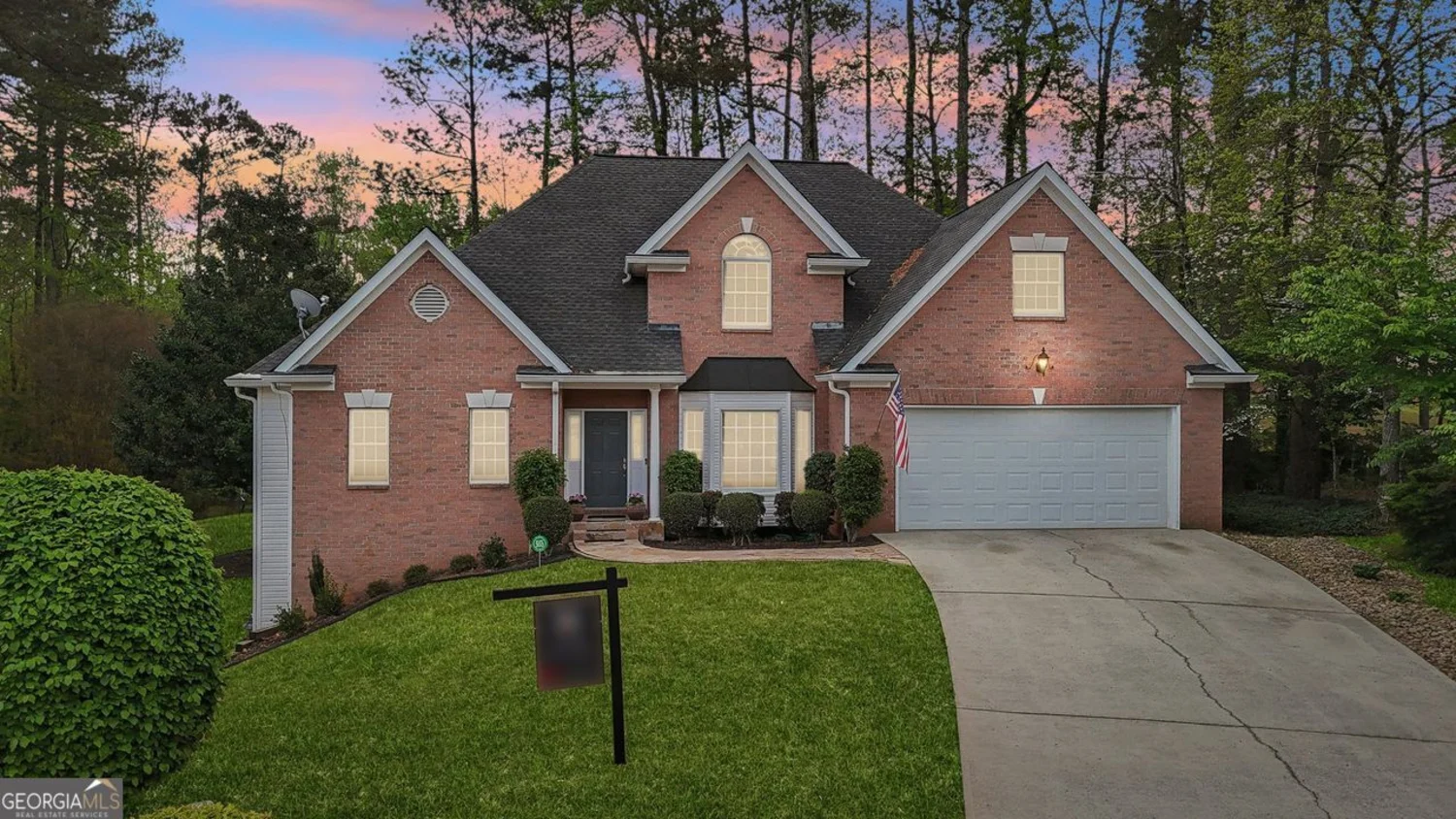
740 Trillium Lane
Lilburn, GA 30047

4576 Creek ForestT Trail
Lilburn, GA 30047

4576 Creek ForestT Trail
Lilburn, GA 30047
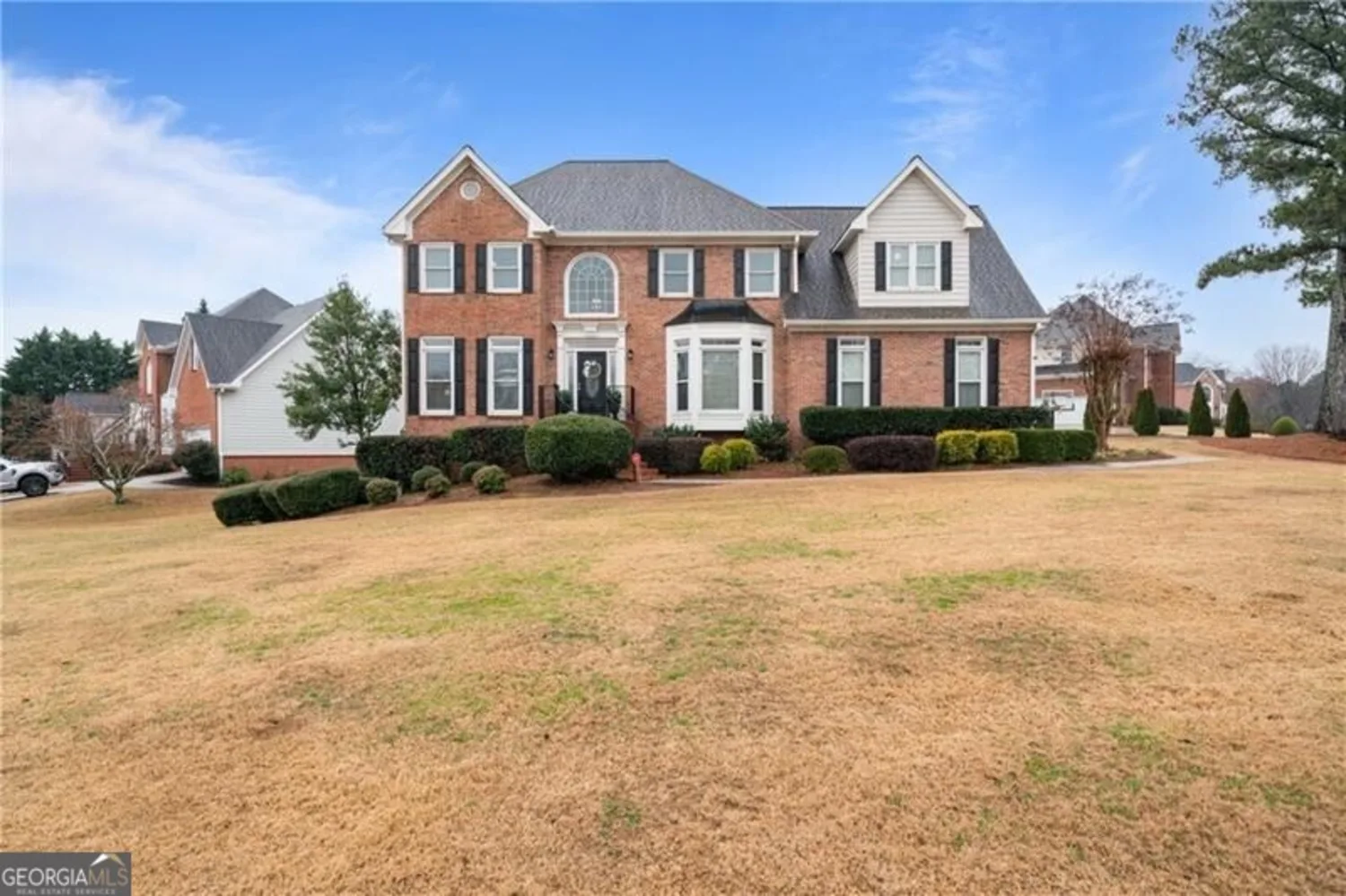
5292 Candleberry Drive SW
Lilburn, GA 30047

762 Rockbridge Road NW
Lilburn, GA 30047
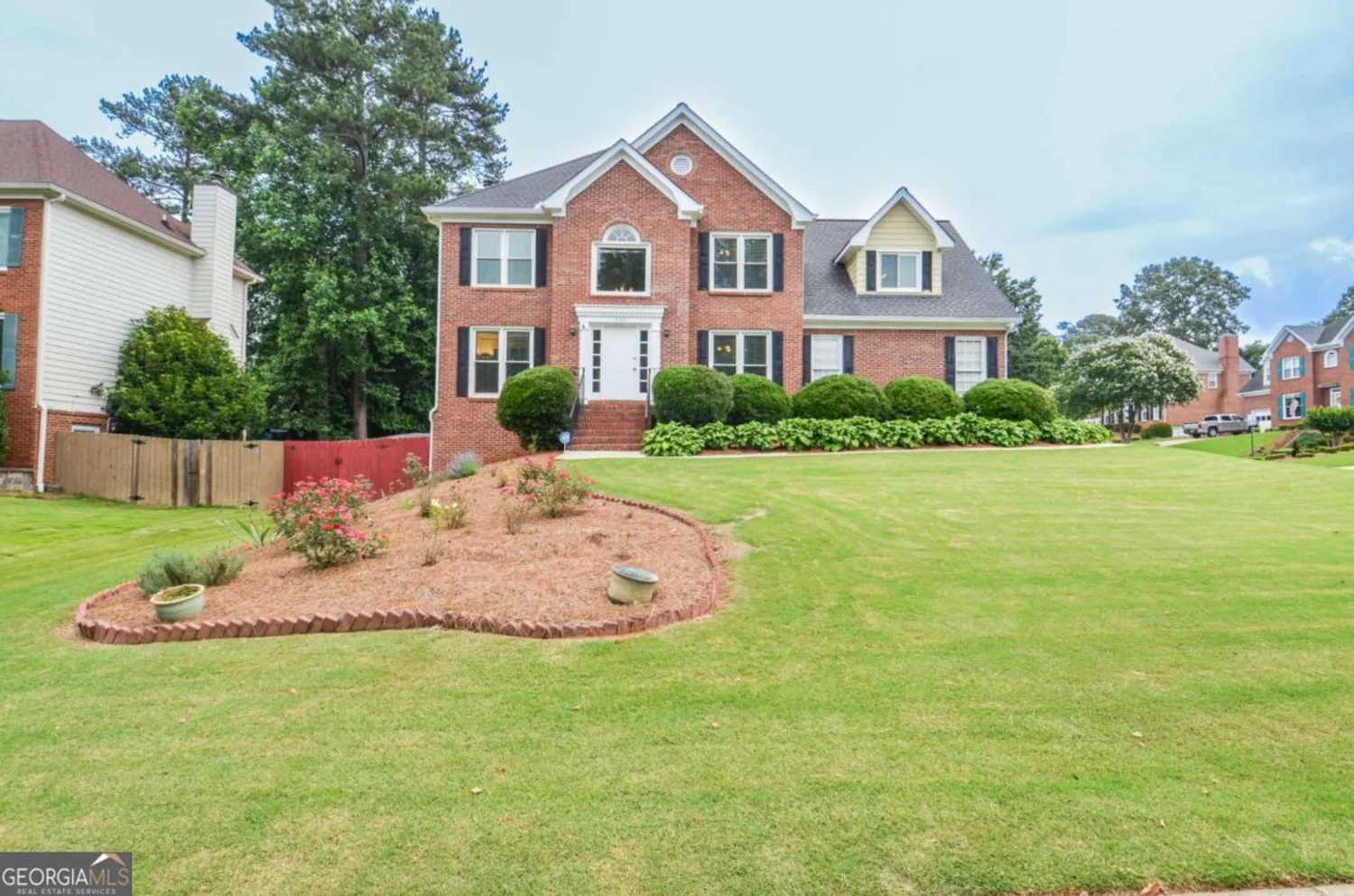
930 Cedar Bluff Trail SW
Lilburn, GA 30047
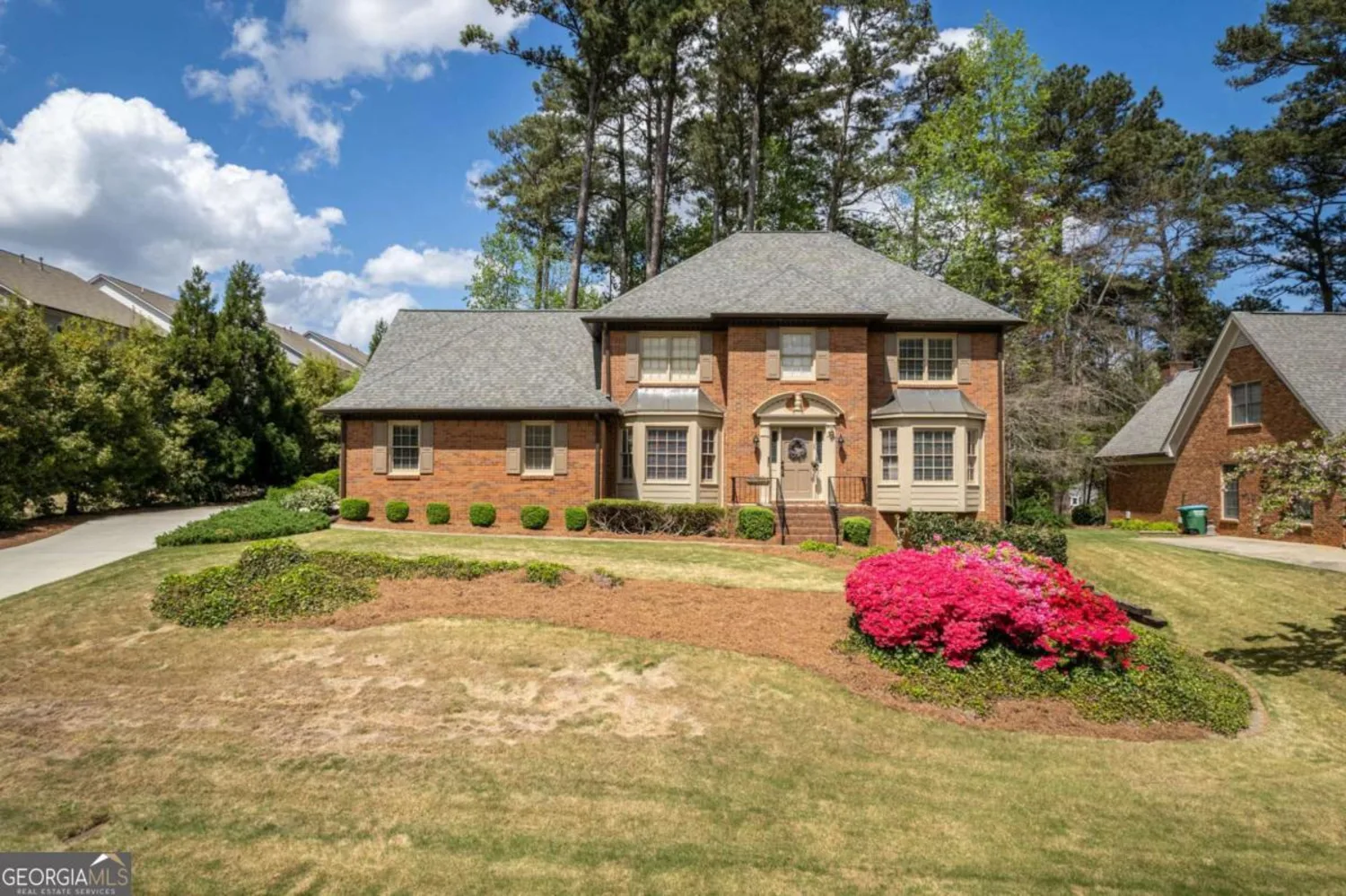
393 Westminister Lane SW
Lilburn, GA 30047


