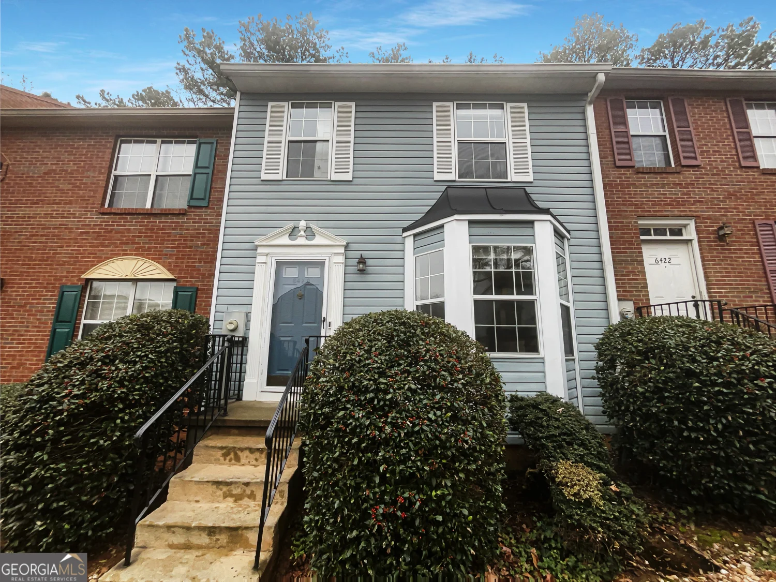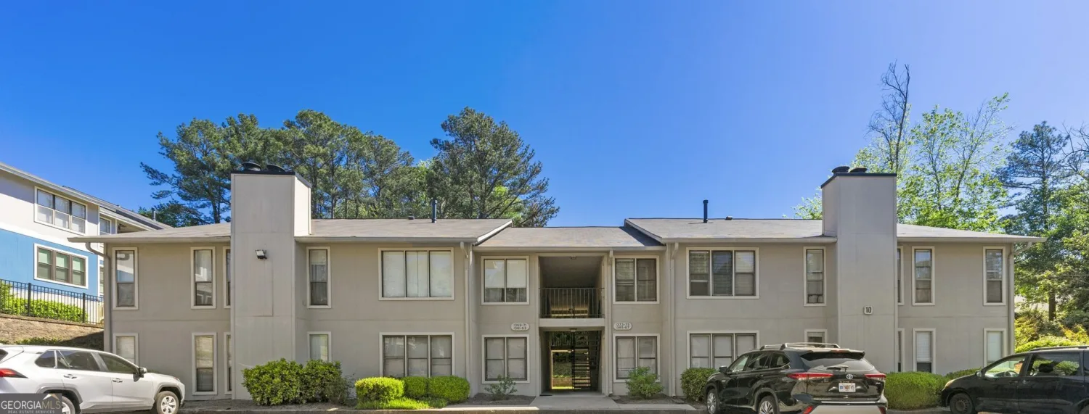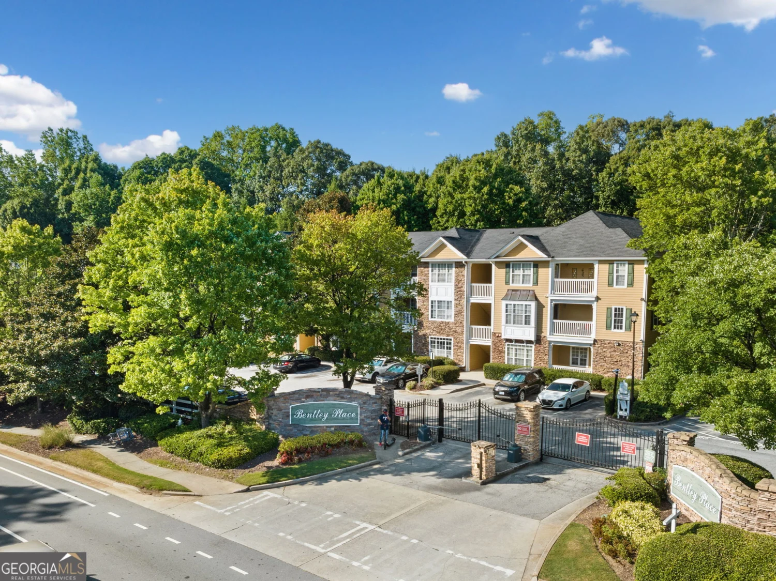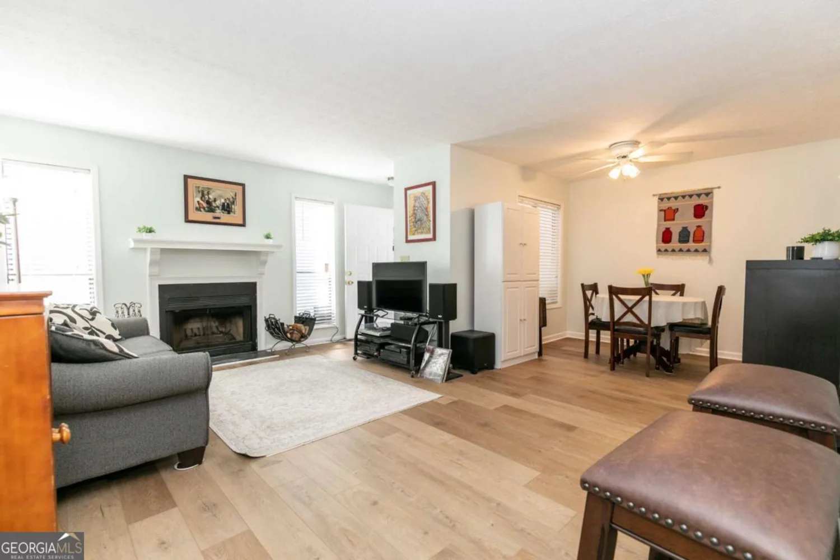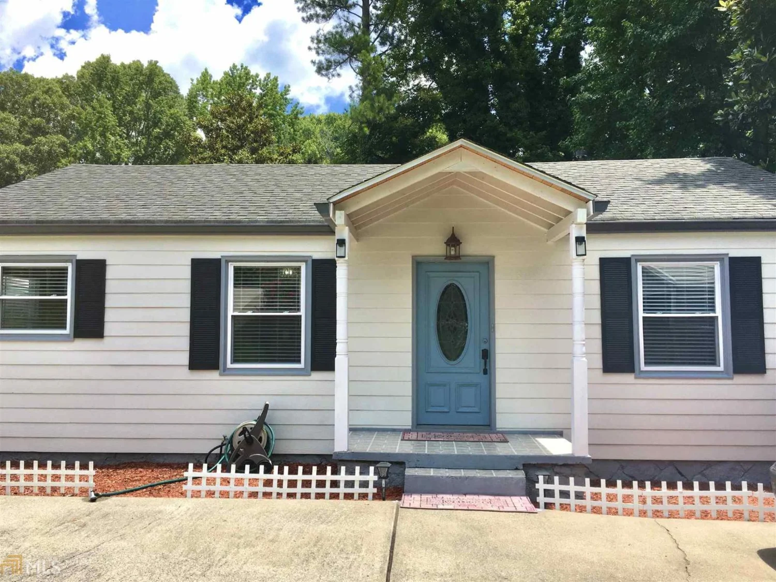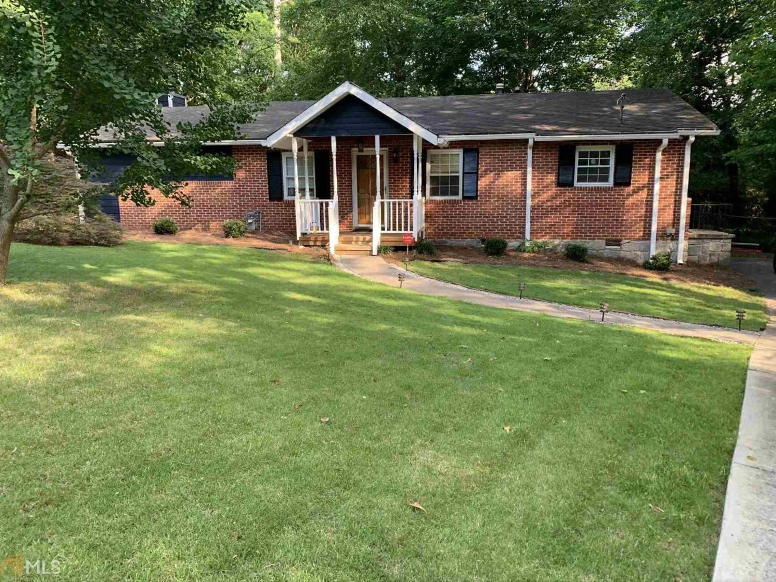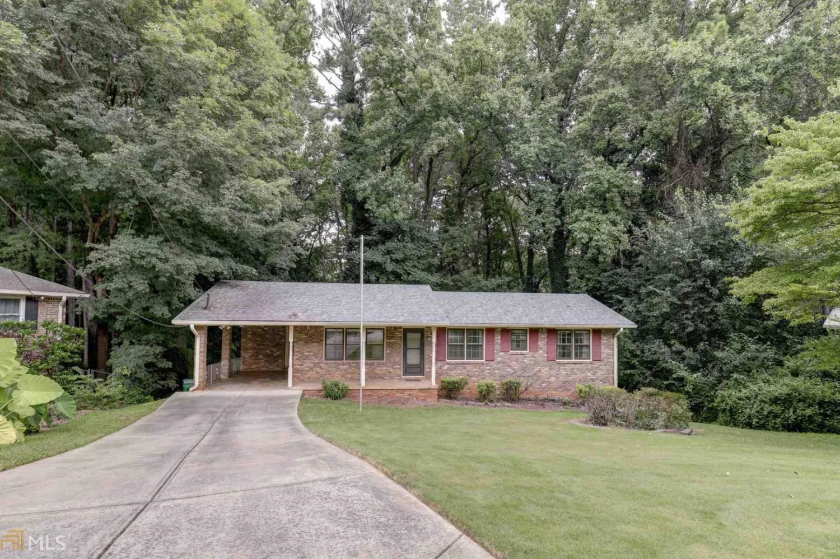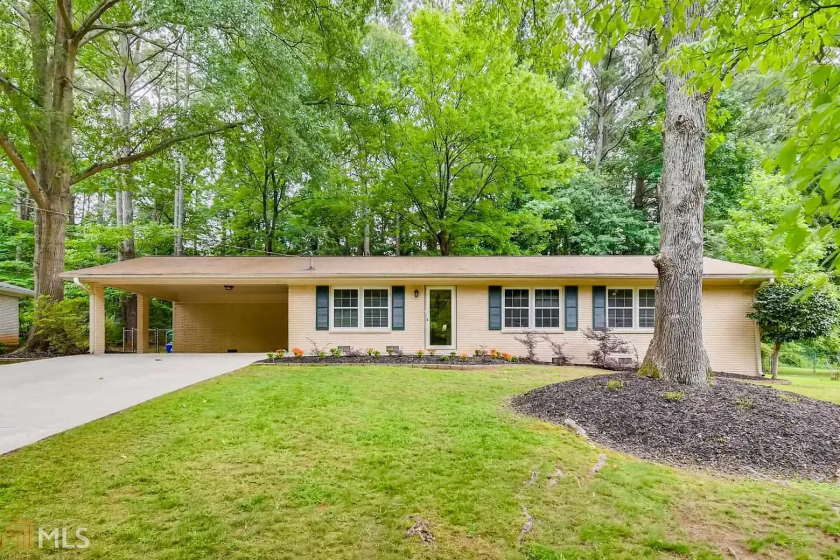1251 branchTucker, GA 30084
1251 branchTucker, GA 30084
Description
Great condominium complex in Tucker!Nestled in the serene rear of the neighborhood, this condo offers peace and privacy with minimal traffic disturbance. Enjoy the convenience of updated appliances, all approximately 4 years old, seamlessly integrated into the kitchen and laundry areas. With two generously sized bedrooms and bathrooms, there's ample room for relaxation and comfortable living. Whether you're a first-time buyer, downsizing.This condo offers versatility to suit your needs. Welcome Home: Experience the comfort and convenience of condo living in Tucker, GA - your tranquil retreat awaits! Close to 85/285 as well as close to dining, shopping, and entertainment! This condo has a large living room with a fireplace. It also features a split bedroom plan ideal for roommates. Entryway is a sunroom that can used for relaxing or for storage. HOA includes water/sewer and trash pickup. The well maintained grounds offer a pool, tennis court, clubhouse, and green space.
Property Details for 1251 Branch
- Subdivision ComplexThe Branch
- Architectural StyleOther
- ExteriorOther
- Parking FeaturesParking Pad
- Property AttachedYes
LISTING UPDATED:
- StatusActive
- MLS #10519537
- Days on Site1
- Taxes$250 / year
- HOA Fees$3,000 / month
- MLS TypeResidential
- Year Built1982
- CountryGwinnett
LISTING UPDATED:
- StatusActive
- MLS #10519537
- Days on Site1
- Taxes$250 / year
- HOA Fees$3,000 / month
- MLS TypeResidential
- Year Built1982
- CountryGwinnett
Building Information for 1251 Branch
- StoriesTwo
- Year Built1982
- Lot Size0.0100 Acres
Payment Calculator
Term
Interest
Home Price
Down Payment
The Payment Calculator is for illustrative purposes only. Read More
Property Information for 1251 Branch
Summary
Location and General Information
- Community Features: Sidewalks, Street Lights
- Directions: I-85 north to Jimmy Carter Blvd and turn right. Stay straight on Jimmy Carter until you reach Norcross Tucker Road. Take a right. Once on Norcross Tucker Road, look for "The Springs" on your right. The building is the first one on the right and the unit is the first one on the bottom left- #1251
- Coordinates: 33.890368,-84.213839
School Information
- Elementary School: Nesbit
- Middle School: Lilburn
- High School: Meadowcreek
Taxes and HOA Information
- Parcel Number: R6192C022
- Tax Year: 2022
- Association Fee Includes: Other, Tennis, Trash, Water
Virtual Tour
Parking
- Open Parking: Yes
Interior and Exterior Features
Interior Features
- Cooling: Ceiling Fan(s), Central Air
- Heating: Central
- Appliances: Dishwasher, Disposal, Refrigerator
- Basement: None
- Fireplace Features: Living Room
- Flooring: Carpet, Hardwood
- Interior Features: Bookcases, Master On Main Level, Roommate Plan, Split Bedroom Plan
- Levels/Stories: Two
- Window Features: Double Pane Windows
- Kitchen Features: Breakfast Bar, Walk-in Pantry
- Foundation: Slab
- Main Bedrooms: 2
- Total Half Baths: 2
- Bathrooms Total Integer: 4
- Main Full Baths: 2
- Bathrooms Total Decimal: 3
Exterior Features
- Construction Materials: Wood Siding
- Roof Type: Composition
- Security Features: Carbon Monoxide Detector(s), Security System, Smoke Detector(s)
- Laundry Features: Common Area, Laundry Closet
- Pool Private: No
Property
Utilities
- Sewer: Public Sewer
- Utilities: Electricity Available, Natural Gas Available
- Water Source: Public
- Electric: 220 Volts
Property and Assessments
- Home Warranty: Yes
- Property Condition: Resale
Green Features
- Green Energy Efficient: Appliances
Lot Information
- Common Walls: End Unit, No One Below
- Lot Features: Corner Lot, Level, Other
Multi Family
- Number of Units To Be Built: Square Feet
Rental
Rent Information
- Land Lease: Yes
Public Records for 1251 Branch
Tax Record
- 2022$250.00 ($20.83 / month)
Home Facts
- Beds2
- Baths2
- StoriesTwo
- Lot Size0.0100 Acres
- StyleCondominium
- Year Built1982
- APNR6192C022
- CountyGwinnett
- Fireplaces1


