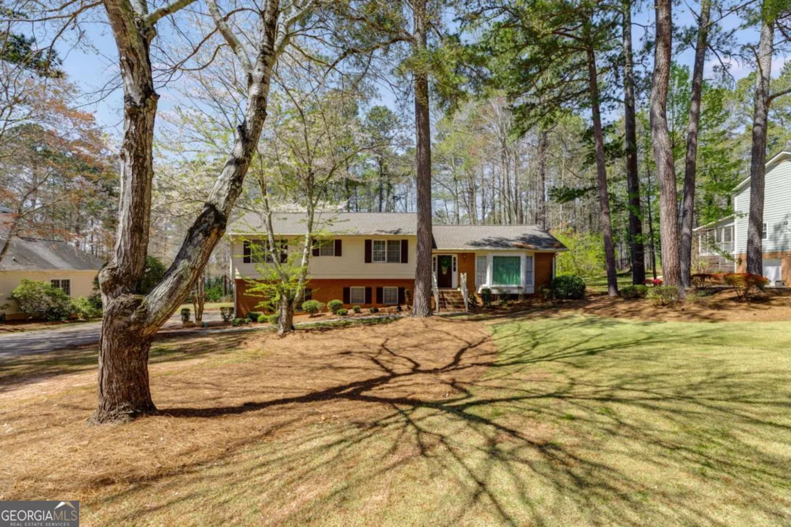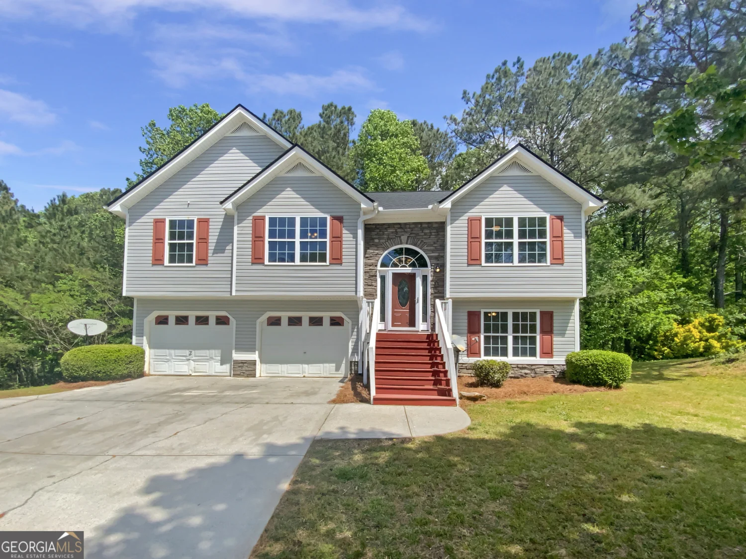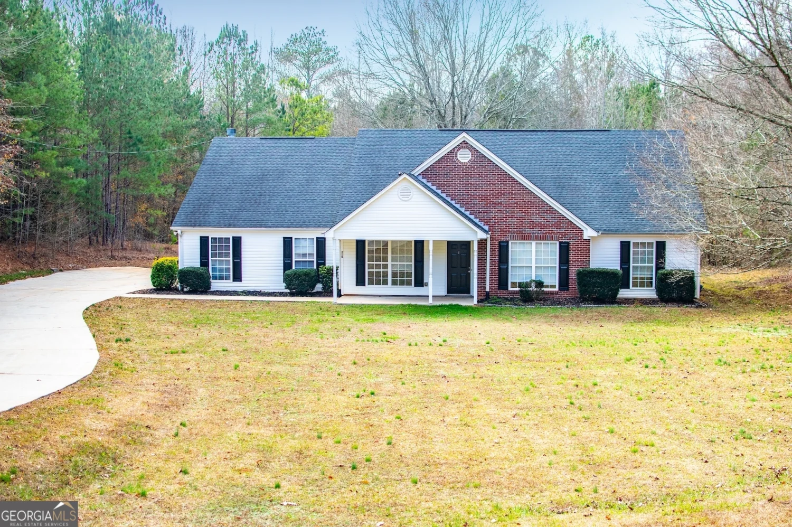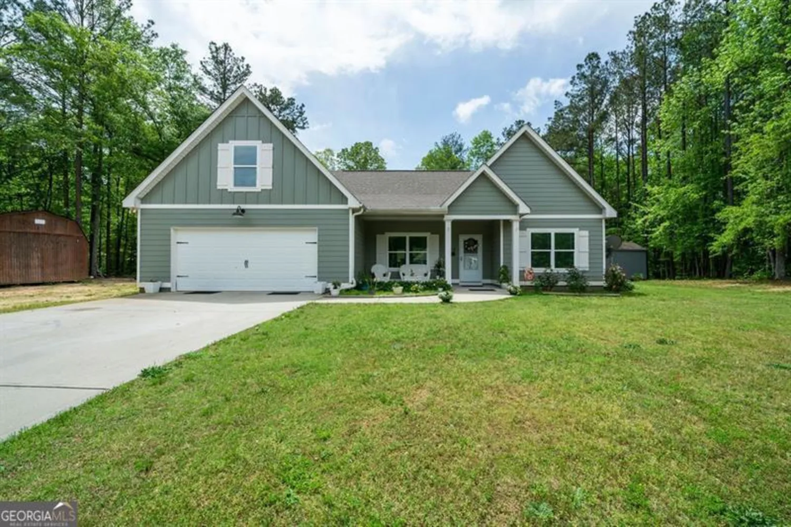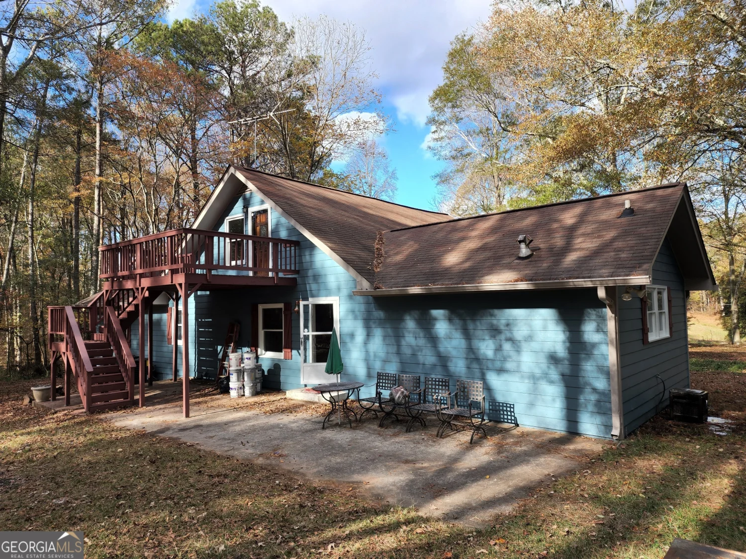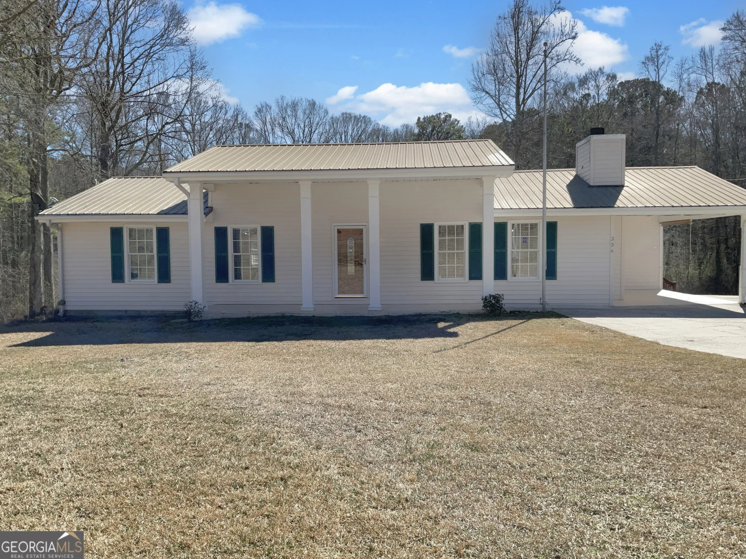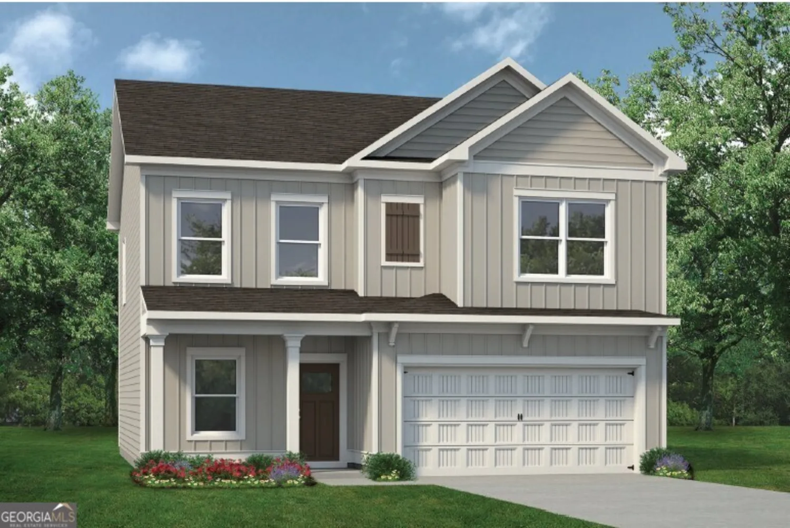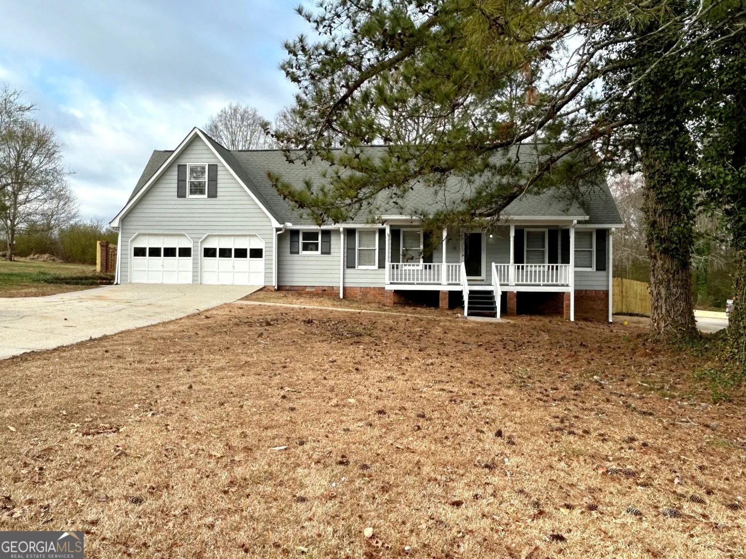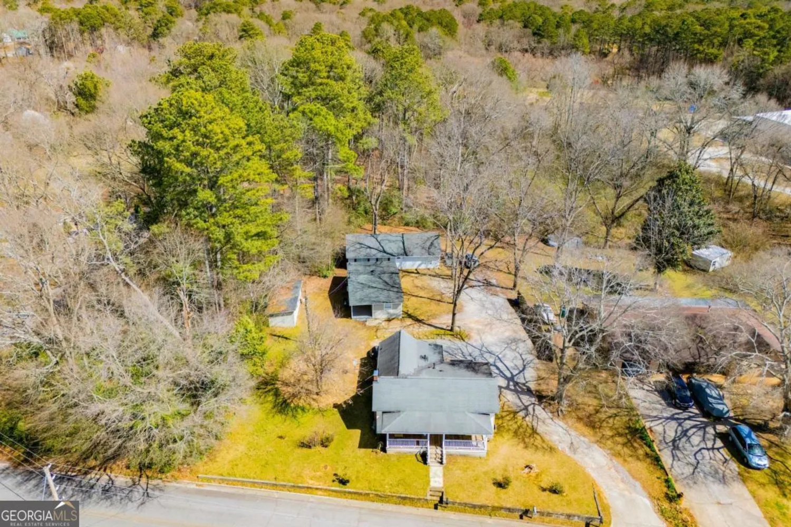206 laney drive lot 63Carrollton, GA 30119
206 laney drive lot 63Carrollton, GA 30119
Description
Under Construction. The 2628 floor plan by Adams Homes is a remarkable home that combines spaciousness, functionality, and elegant design. With 4 bedrooms + Study, 3.5 bathrooms, and a 2-car garage, this two-story home offers an abundance of living space for you and your family. The welcoming foyer is connected to the formal dining room, which leads into the open-concept kitchen and family room. The chef-inspired kitchen is a true delight, featuring a large center island with a breakfast bar, perfect for casual dining or meal preparation. The kitchen also offers plenty of counter space, beautiful cabinetry, and high-end appliances, making it a haven for any aspiring chef. A walk-in pantry provides ample storage for all your culinary needs. The master suite is located towards the back of the main level, creating a private and convenient space for the homeowner. The ensuite bath includes many features such as a spacious walk-in closet, double vanity, and a separate water closet. The second floor includes four additional bedrooms, each with its closet, providing plenty of space for family members or guests. Two well-appointed full bathrooms serve these bedrooms, offering convenience and functionality. A versatile bonus room on the second floor provides additional living space that can be customized to fit your needs. It can serve as a media room, playroom, or cozy space for relaxation and entertainment. The 2628 floor plan also includes a designated laundry room on the second floor, offering convenience and organization for your laundry needs. The attached 2-car garage provides secure parking and additional storage space. The 2628 floor plan is built with quality craftsmanship and attention to detail, ensuring a home that is not only beautiful but also durable and energy-efficient. Adams Homes offers a range of customization options and finishes, allowing you to personalize your home to suit your style and preferences. The seller is giving $10,000 in Builder Incentives towards closing costs.
Property Details for 206 Laney Drive LOT 63
- Subdivision ComplexCanterbury Villas
- Architectural StyleTraditional
- Num Of Parking Spaces2
- Parking FeaturesAttached, Garage
- Property AttachedNo
LISTING UPDATED:
- StatusActive
- MLS #10519563
- Days on Site14
- Taxes$28 / year
- HOA Fees$250 / month
- MLS TypeResidential
- Year Built2024
- Lot Size0.13 Acres
- CountryCarroll
LISTING UPDATED:
- StatusActive
- MLS #10519563
- Days on Site14
- Taxes$28 / year
- HOA Fees$250 / month
- MLS TypeResidential
- Year Built2024
- Lot Size0.13 Acres
- CountryCarroll
Building Information for 206 Laney Drive LOT 63
- StoriesTwo
- Year Built2024
- Lot Size0.1300 Acres
Payment Calculator
Term
Interest
Home Price
Down Payment
The Payment Calculator is for illustrative purposes only. Read More
Property Information for 206 Laney Drive LOT 63
Summary
Location and General Information
- Community Features: Playground
- Directions: Please use Google Maps or Waze
- Coordinates: 33.570219,-85.057828
School Information
- Elementary School: Carrollton
- Middle School: Carrollton
- High School: Carrollton
Taxes and HOA Information
- Parcel Number: C06 0220127
- Tax Year: 2023
- Association Fee Includes: Facilities Fee
- Tax Lot: 63
Virtual Tour
Parking
- Open Parking: No
Interior and Exterior Features
Interior Features
- Cooling: Central Air, Ceiling Fan(s)
- Heating: Electric, Forced Air, Central
- Appliances: Dishwasher
- Basement: None
- Fireplace Features: Family Room
- Flooring: Carpet, Other
- Interior Features: High Ceilings, Double Vanity, Master On Main Level, Separate Shower, Vaulted Ceiling(s), Walk-In Closet(s)
- Levels/Stories: Two
- Window Features: Double Pane Windows
- Kitchen Features: Kitchen Island, Pantry
- Foundation: Slab
- Main Bedrooms: 1
- Total Half Baths: 1
- Bathrooms Total Integer: 4
- Main Full Baths: 1
- Bathrooms Total Decimal: 3
Exterior Features
- Construction Materials: Block
- Patio And Porch Features: Patio
- Roof Type: Composition
- Laundry Features: Common Area, Upper Level
- Pool Private: No
Property
Utilities
- Sewer: Public Sewer
- Utilities: Cable Available, Electricity Available, High Speed Internet, Phone Available, Sewer Available, Underground Utilities, Water Available
- Water Source: Public
Property and Assessments
- Home Warranty: Yes
- Property Condition: New Construction
Green Features
Lot Information
- Above Grade Finished Area: 2628
- Lot Features: Level
Multi Family
- # Of Units In Community: LOT 63
- Number of Units To Be Built: Square Feet
Rental
Rent Information
- Land Lease: Yes
Public Records for 206 Laney Drive LOT 63
Tax Record
- 2023$28.00 ($2.33 / month)
Home Facts
- Beds4
- Baths3
- Total Finished SqFt2,628 SqFt
- Above Grade Finished2,628 SqFt
- StoriesTwo
- Lot Size0.1300 Acres
- StyleSingle Family Residence
- Year Built2024
- APNC06 0220127
- CountyCarroll
- Fireplaces1


