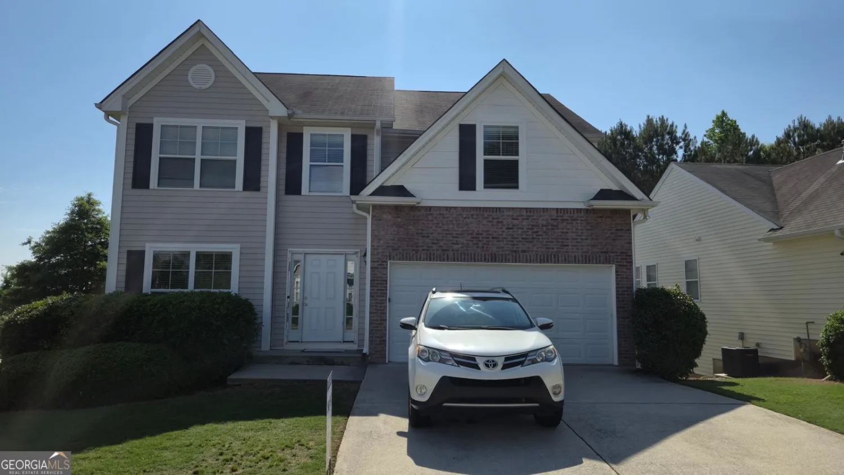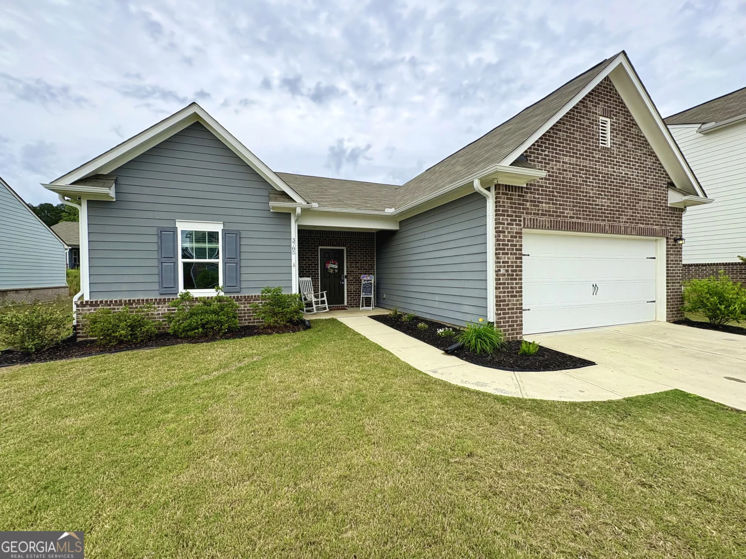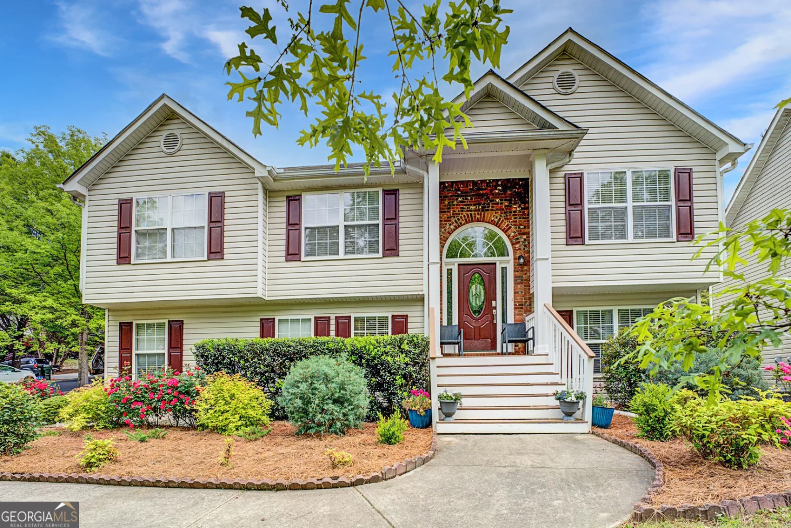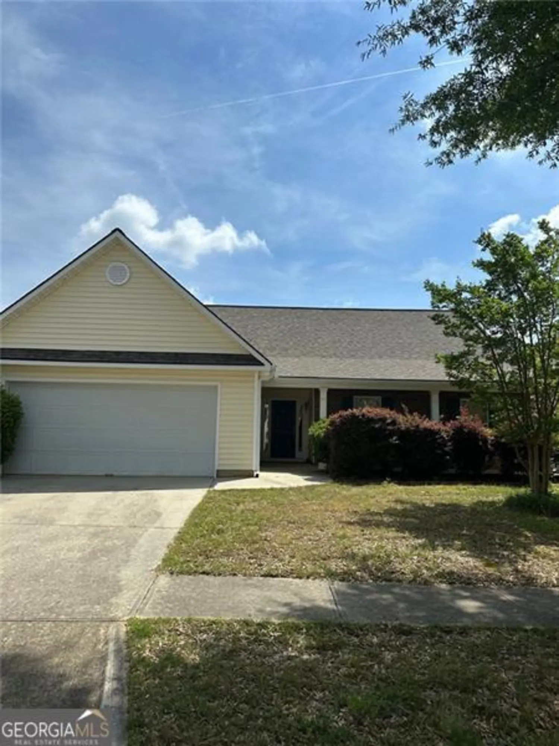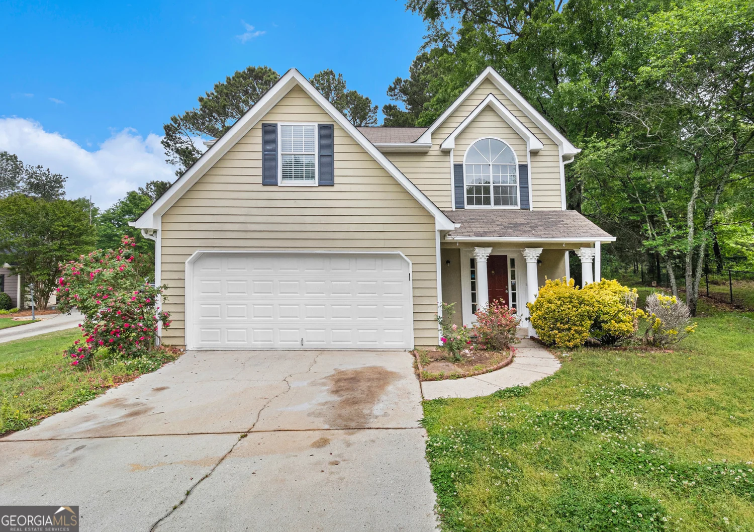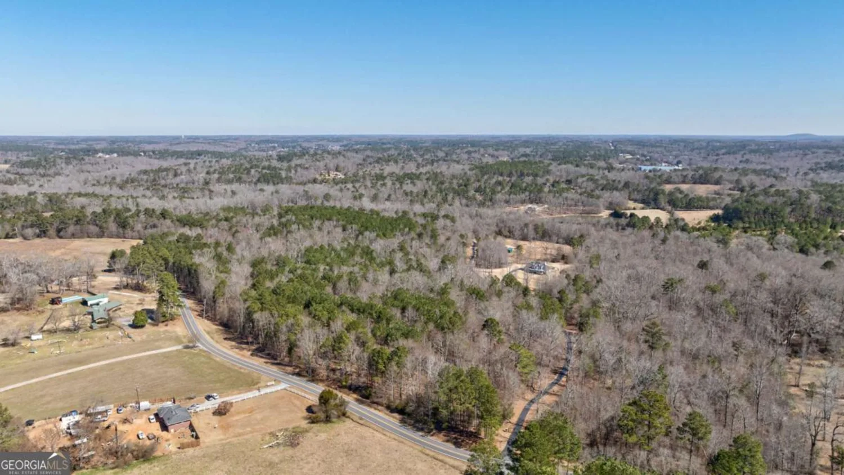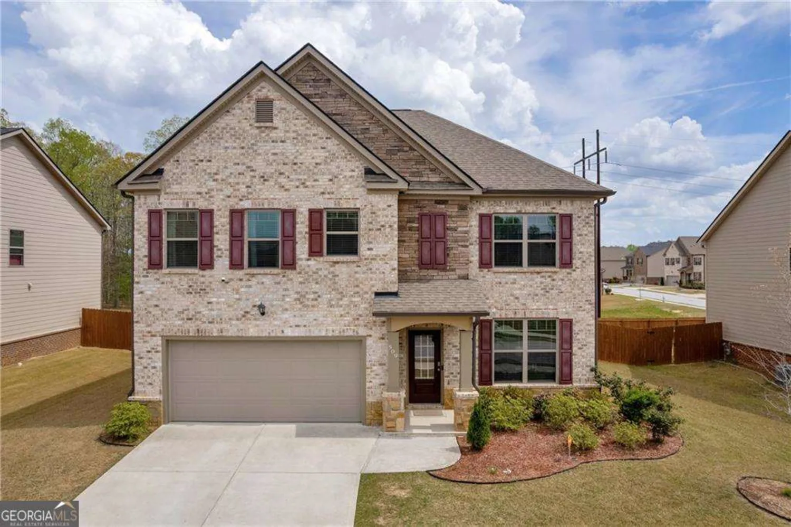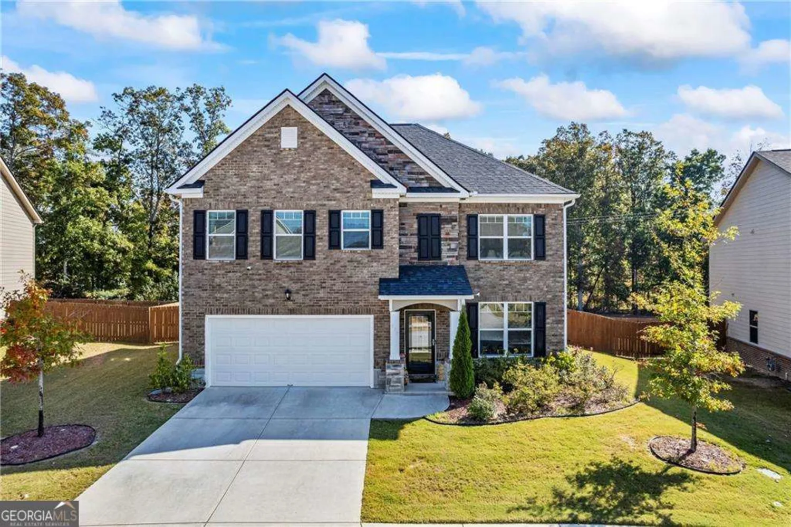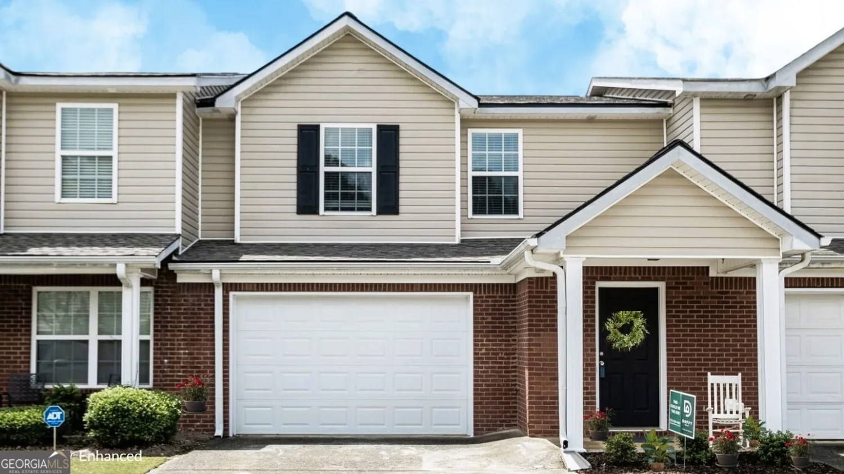1020 travitine trailLoganville, GA 30052
1020 travitine trailLoganville, GA 30052
Description
This beautiful home boasts 3 beds 2.5 baths, office, and a full unfinished basement, large private backyard with inground pool, and two large decks freshly painted. There is an outbuilding for even more storage. Upstairs HVAC unit was replaced two years ago, roof is less than 5 years old, and much much more.
Property Details for 1020 Travitine Trail
- Subdivision ComplexStonecrest Estates
- Architectural StyleTraditional
- ExteriorSprinkler System
- Num Of Parking Spaces2
- Parking FeaturesAttached, Garage, Kitchen Level
- Property AttachedNo
LISTING UPDATED:
- StatusActive
- MLS #10519616
- Days on Site0
- Taxes$4,259.69 / year
- MLS TypeResidential
- Year Built2004
- Lot Size0.94 Acres
- CountryWalton
LISTING UPDATED:
- StatusActive
- MLS #10519616
- Days on Site0
- Taxes$4,259.69 / year
- MLS TypeResidential
- Year Built2004
- Lot Size0.94 Acres
- CountryWalton
Building Information for 1020 Travitine Trail
- StoriesTwo
- Year Built2004
- Lot Size0.9400 Acres
Payment Calculator
Term
Interest
Home Price
Down Payment
The Payment Calculator is for illustrative purposes only. Read More
Property Information for 1020 Travitine Trail
Summary
Location and General Information
- Community Features: None
- Directions: Hwy 78 East to right on Hwy 81 South, turn right on Guthrie Cemetery Rd, enter next roundabout and take the 1st exit on Emmett Still Rd, take second right on Stonecrest Pl, turn right on Travitine Trail.
- Coordinates: 33.755844,-83.878308
School Information
- Elementary School: Walnut Grove
- Middle School: Youth Middle
- High School: Walnut Grove
Taxes and HOA Information
- Parcel Number: N029F037
- Tax Year: 23
- Association Fee Includes: None
- Tax Lot: 0
Virtual Tour
Parking
- Open Parking: No
Interior and Exterior Features
Interior Features
- Cooling: Electric, Ceiling Fan(s), Central Air, Zoned, Dual
- Heating: Electric, Heat Pump
- Appliances: Electric Water Heater, Dishwasher, Microwave, Refrigerator
- Basement: Daylight, Interior Entry, Exterior Entry, Full
- Fireplace Features: Family Room, Factory Built
- Flooring: Carpet, Hardwood
- Interior Features: High Ceilings, Double Vanity, Walk-In Closet(s)
- Levels/Stories: Two
- Kitchen Features: Breakfast Bar, Pantry
- Total Half Baths: 1
- Bathrooms Total Integer: 3
- Bathrooms Total Decimal: 2
Exterior Features
- Construction Materials: Stone, Synthetic Stucco
- Fencing: Fenced
- Patio And Porch Features: Deck, Patio, Porch
- Pool Features: In Ground
- Roof Type: Composition
- Laundry Features: Upper Level
- Pool Private: No
- Other Structures: Outbuilding
Property
Utilities
- Sewer: Septic Tank
- Utilities: Underground Utilities
- Water Source: Public
Property and Assessments
- Home Warranty: Yes
- Property Condition: Resale
Green Features
Lot Information
- Above Grade Finished Area: 1852
- Lot Features: Level
Multi Family
- Number of Units To Be Built: Square Feet
Rental
Rent Information
- Land Lease: Yes
Public Records for 1020 Travitine Trail
Tax Record
- 23$4,259.69 ($354.97 / month)
Home Facts
- Beds3
- Baths2
- Total Finished SqFt1,852 SqFt
- Above Grade Finished1,852 SqFt
- StoriesTwo
- Lot Size0.9400 Acres
- StyleSingle Family Residence
- Year Built2004
- APNN029F037
- CountyWalton
- Fireplaces1


