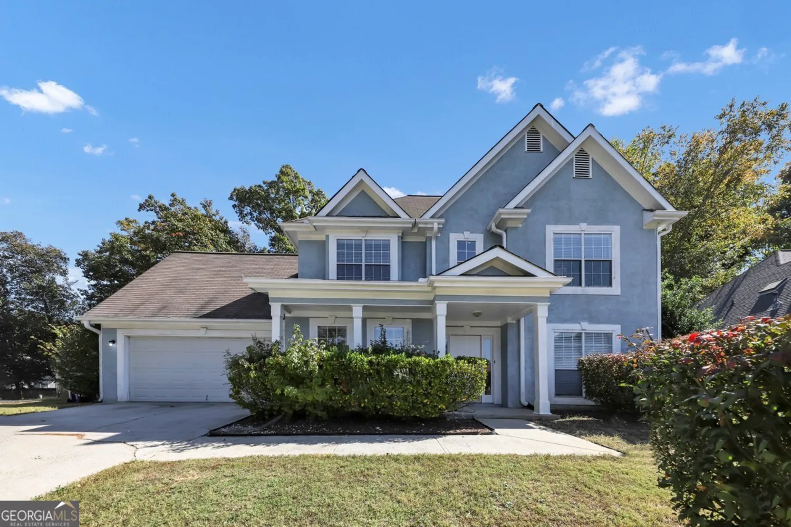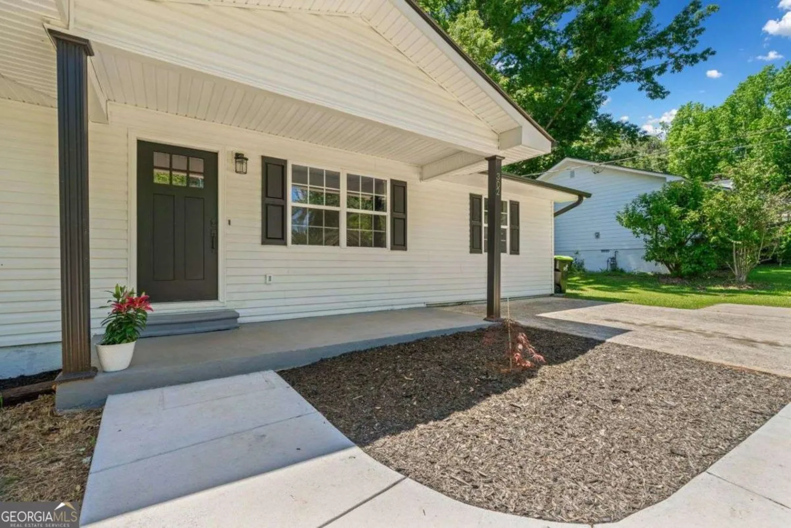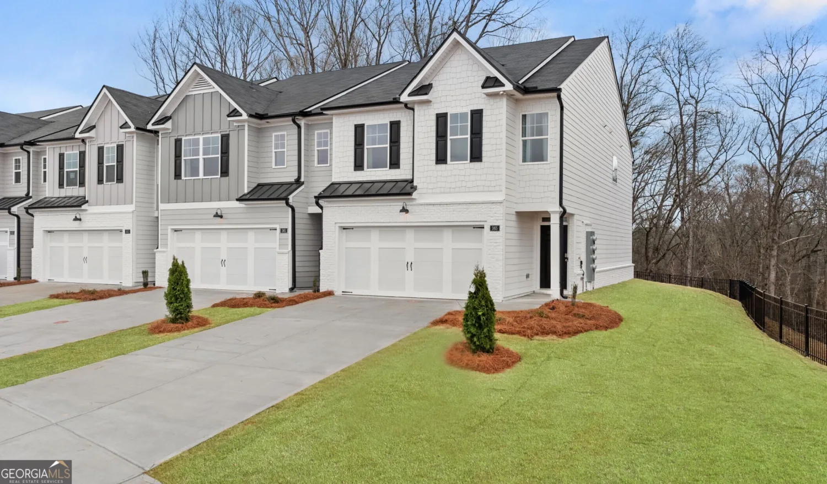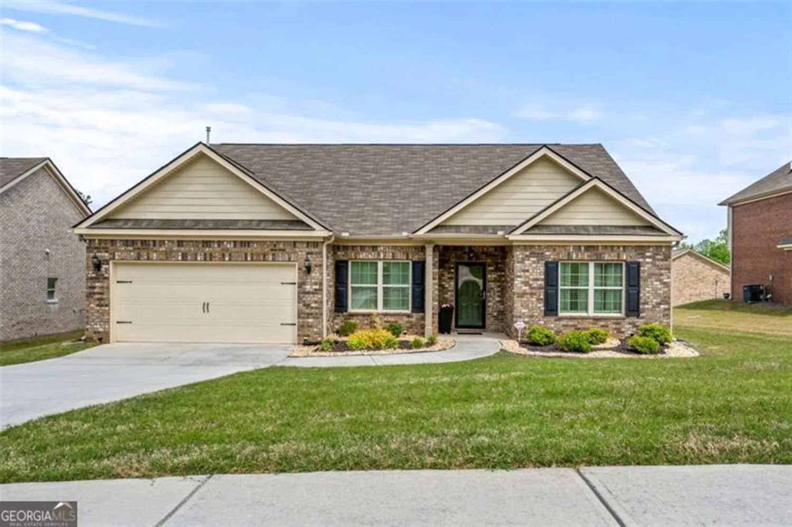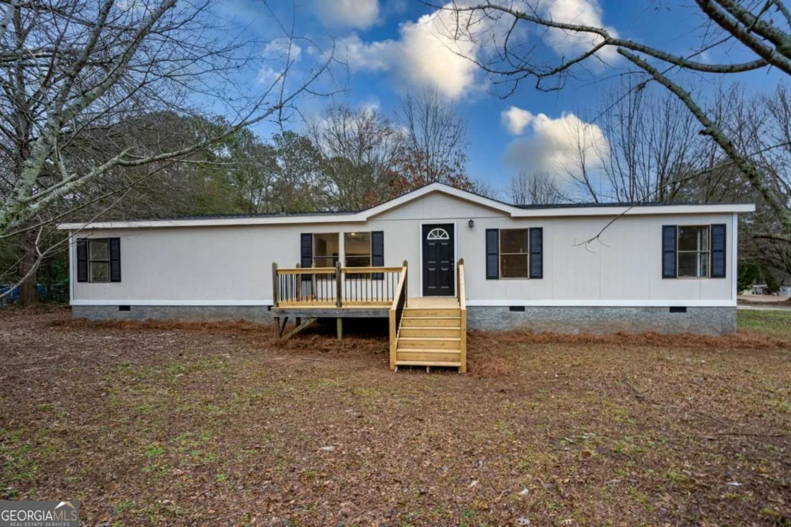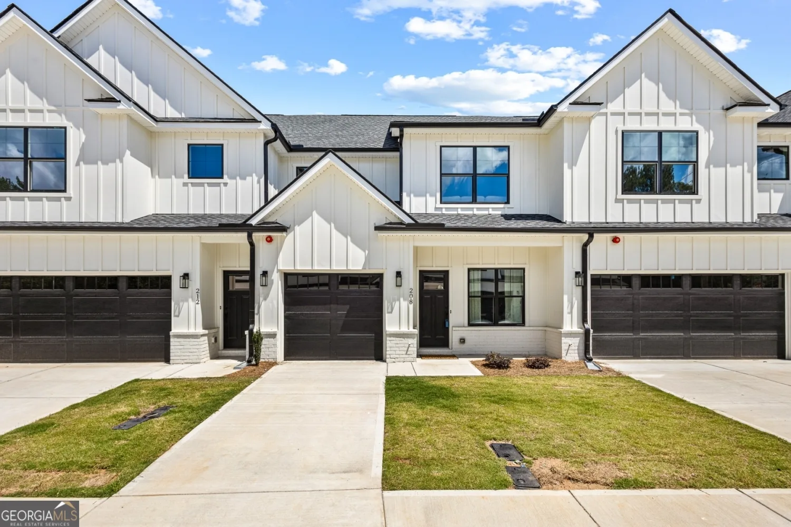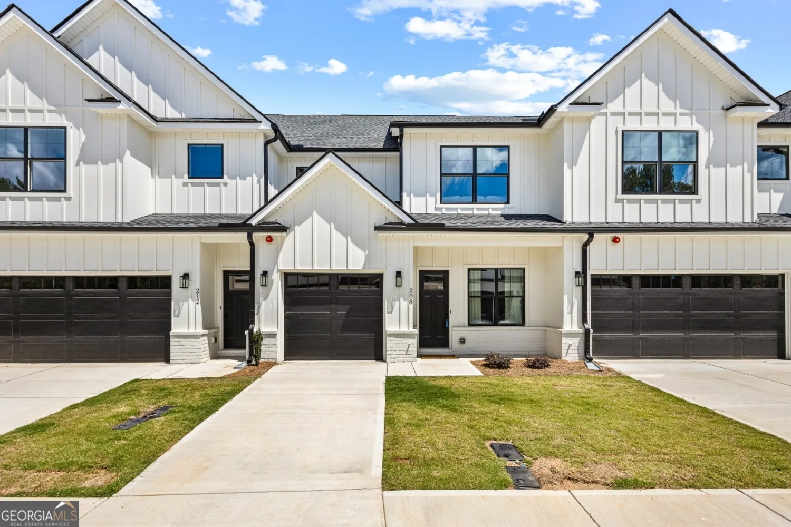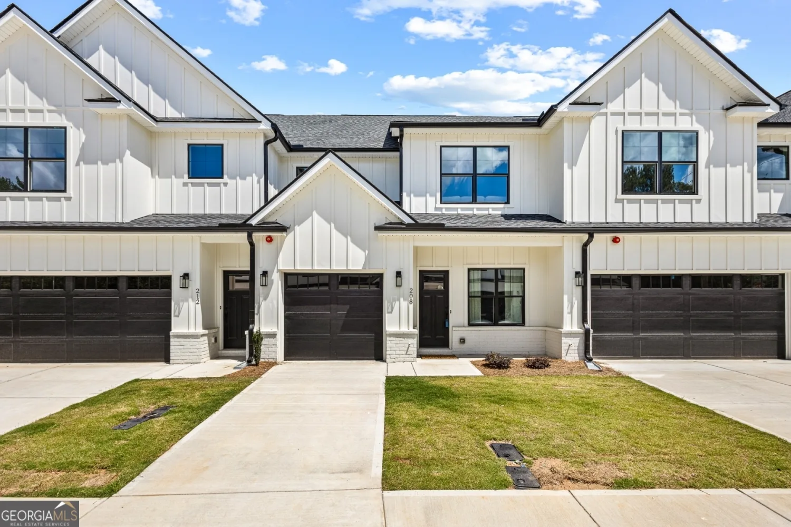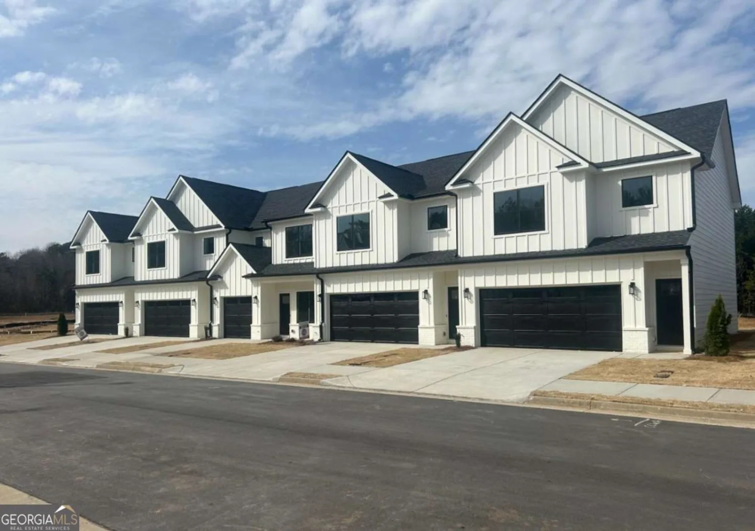107 honeysuckle laneStockbridge, GA 30281
107 honeysuckle laneStockbridge, GA 30281
Description
This 3-bedroom, 2-bathroom home features a tiled entry foyer, vaulted ceilings, and a cozy fireplace in the great room. The open floor plan flows seamlessly from the great room to the sunroom, perfect for entertaining. The master bedroom boasts a trey ceiling and a walk-in closet, along with a separate shower and garden tub. The loft, overlooking the great room, can serve as an office. The kitchen is spacious with modern appliances, and the dining room offers French doors opening to the private backyard. Don't miss this must-see property in a highly desirable location!
Property Details for 107 Honeysuckle Lane
- Subdivision ComplexSwan Lake
- Architectural StyleA-Frame, Ranch
- ExteriorBalcony
- Num Of Parking Spaces4
- Parking FeaturesParking Pad
- Property AttachedYes
LISTING UPDATED:
- StatusActive
- MLS #10519935
- Days on Site5
- Taxes$943 / year
- MLS TypeResidential
- Year Built1994
- Lot Size0.24 Acres
- CountryHenry
LISTING UPDATED:
- StatusActive
- MLS #10519935
- Days on Site5
- Taxes$943 / year
- MLS TypeResidential
- Year Built1994
- Lot Size0.24 Acres
- CountryHenry
Building Information for 107 Honeysuckle Lane
- StoriesOne and One Half
- Year Built1994
- Lot Size0.2360 Acres
Payment Calculator
Term
Interest
Home Price
Down Payment
The Payment Calculator is for illustrative purposes only. Read More
Property Information for 107 Honeysuckle Lane
Summary
Location and General Information
- Community Features: None
- Directions: Use gps
- View: City
- Coordinates: 33.584843,-84.212308
School Information
- Elementary School: Stockbridge
- Middle School: Stockbridge
- High School: Stockbridge
Taxes and HOA Information
- Parcel Number: 046B02057000
- Tax Year: 2024
- Association Fee Includes: None
Virtual Tour
Parking
- Open Parking: Yes
Interior and Exterior Features
Interior Features
- Cooling: Central Air
- Heating: Central
- Appliances: Dishwasher, Disposal, Dryer, Microwave, Refrigerator, Washer
- Basement: None
- Fireplace Features: Living Room
- Flooring: Hardwood, Laminate, Stone
- Interior Features: Master On Main Level
- Levels/Stories: One and One Half
- Window Features: Bay Window(s)
- Kitchen Features: Country Kitchen
- Foundation: Slab
- Main Bedrooms: 4
- Bathrooms Total Integer: 2
- Main Full Baths: 2
- Bathrooms Total Decimal: 2
Exterior Features
- Construction Materials: Vinyl Siding
- Fencing: Back Yard
- Patio And Porch Features: Deck
- Roof Type: Composition
- Security Features: Smoke Detector(s)
- Laundry Features: In Hall
- Pool Private: No
- Other Structures: Shed(s)
Property
Utilities
- Sewer: Public Sewer
- Utilities: Cable Available
- Water Source: Public
Property and Assessments
- Home Warranty: Yes
- Property Condition: Resale
Green Features
Lot Information
- Common Walls: No Common Walls
- Lot Features: City Lot
Multi Family
- Number of Units To Be Built: Square Feet
Rental
Rent Information
- Land Lease: Yes
Public Records for 107 Honeysuckle Lane
Tax Record
- 2024$943.00 ($78.58 / month)
Home Facts
- Beds4
- Baths2
- StoriesOne and One Half
- Lot Size0.2360 Acres
- StyleSingle Family Residence
- Year Built1994
- APN046B02057000
- CountyHenry
- Fireplaces1


