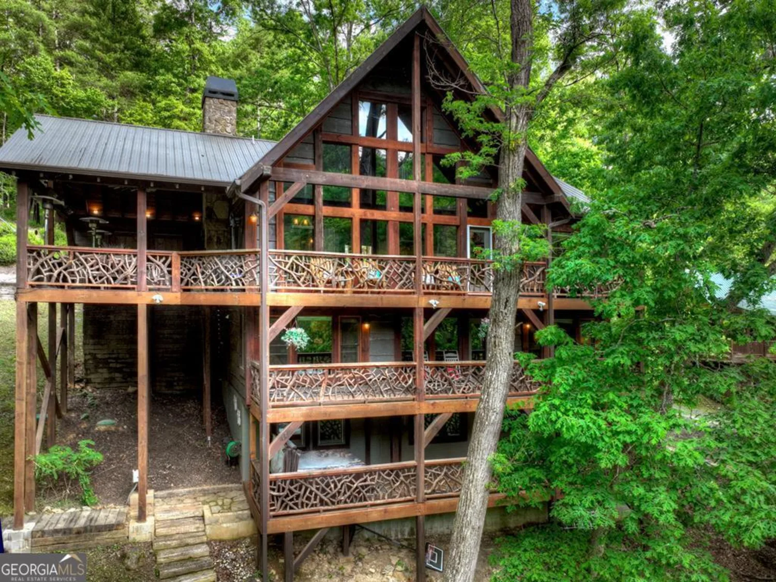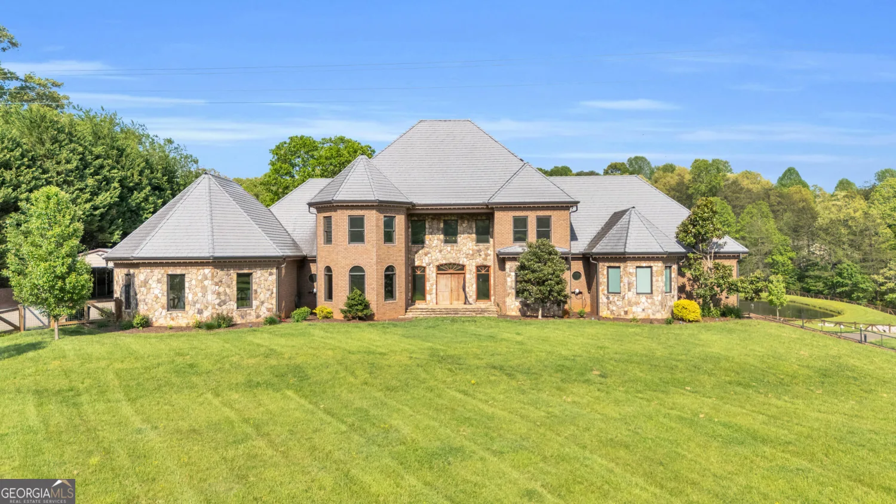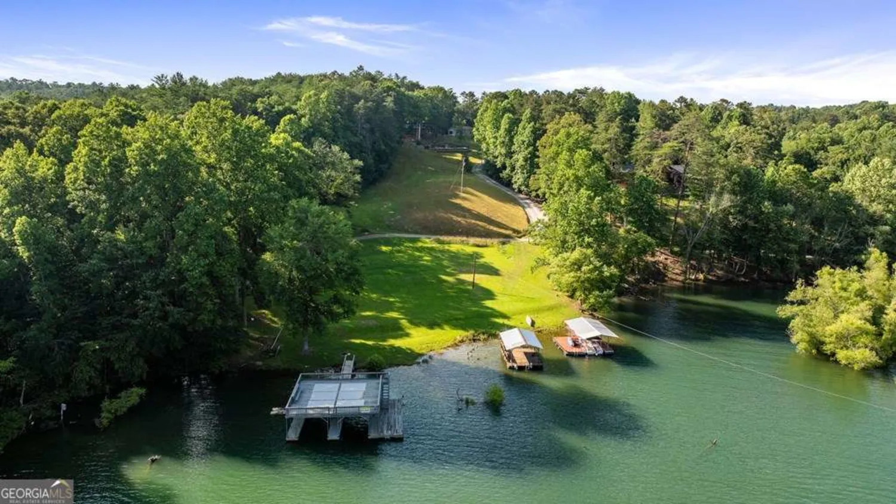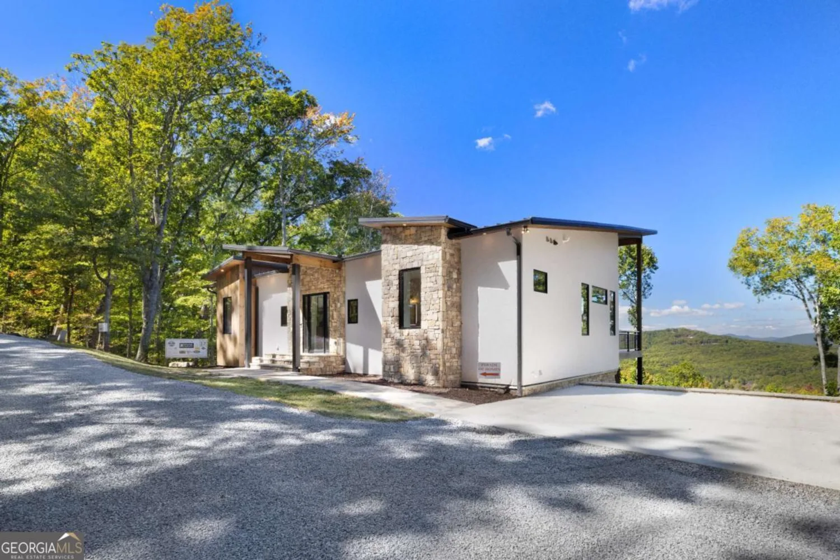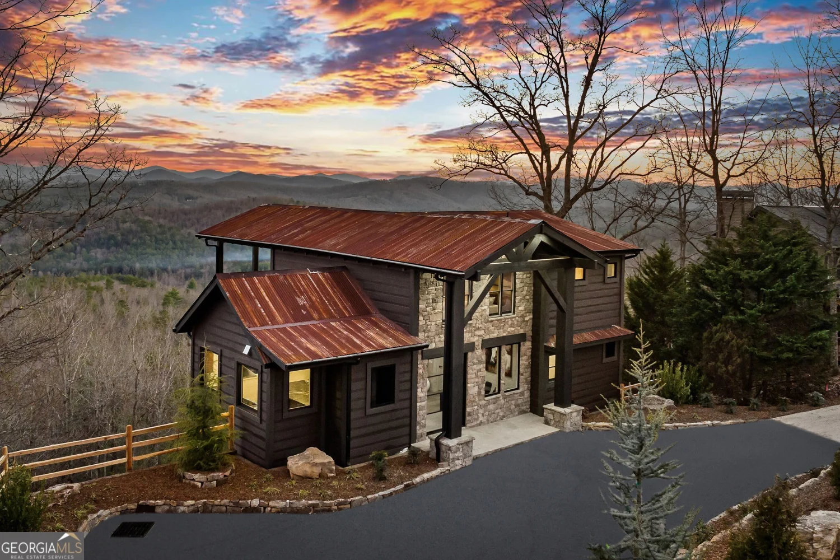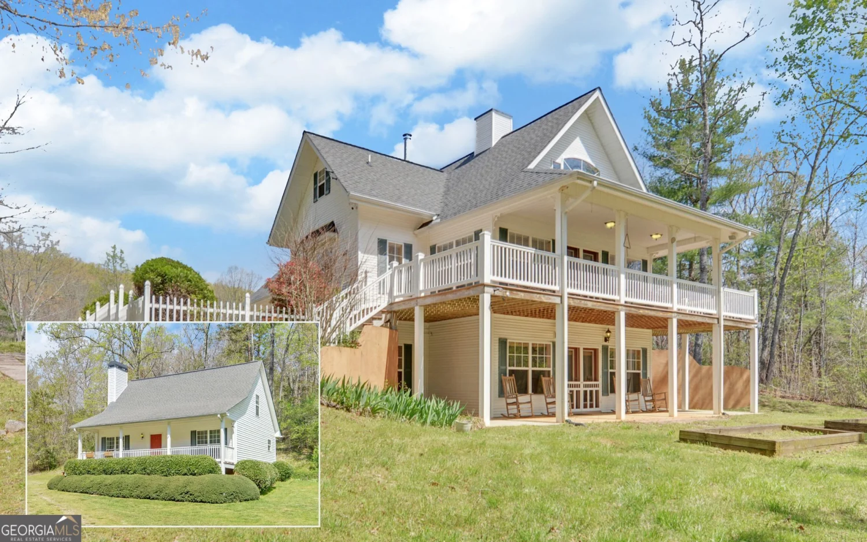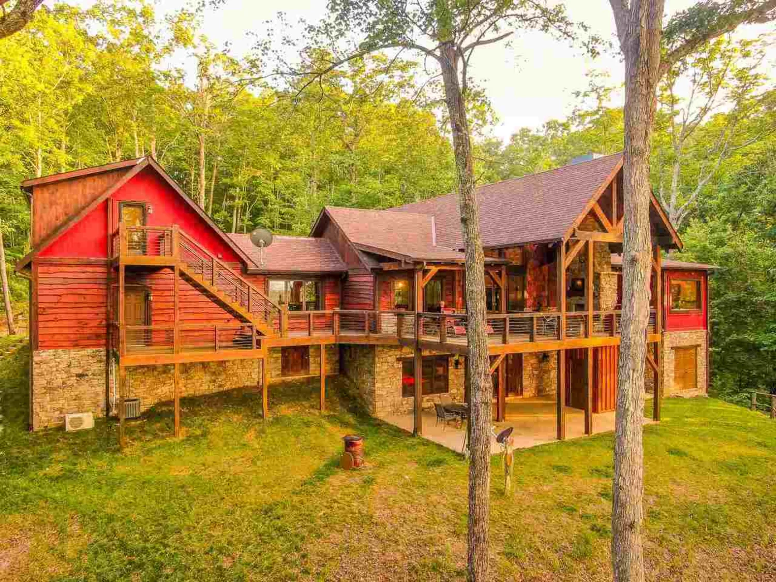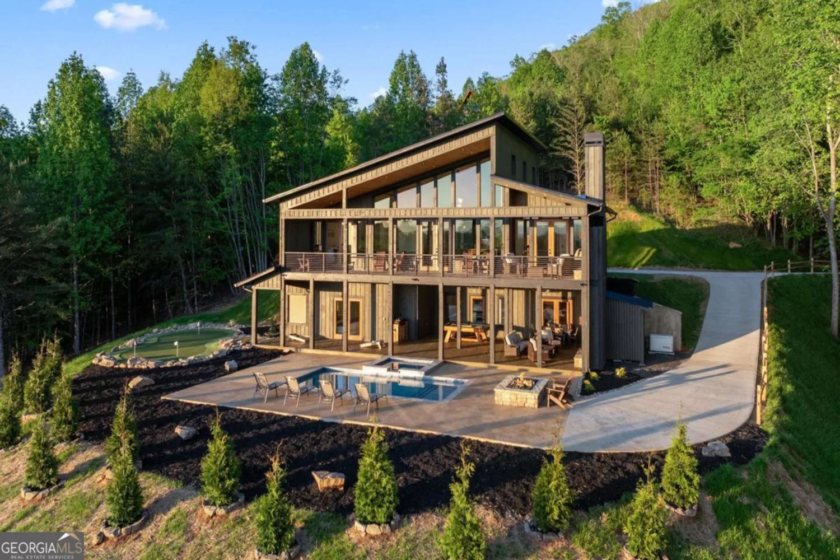455 misty mountain trailMorganton, GA 30560
455 misty mountain trailMorganton, GA 30560
Description
~Luxury living on Lake Blue Ridge~ This lakeside retreat was a masterpiece built by Keith Sumner Homes as you will see the custom features & quality craftsmanship throughout. Featuring 4BR's + flex 5th Br, 4.5 BA's & is privately nestled on 2 lake lots with a combined acreage of 0.72 along the pristine shores of Lake Blue Ridge. Being offered fully furnished, this is the perfect home or home away from home on deep year-round water & all USFS protected land across the cove as your view offering ultimate privacy. From the moment you step inside you'll feel the warmth of spaces in every room offering inviting modern rustic interior design using all natural building material elements. Open concept floor plan w/ primary BR/BA ensuite on main level + two lower terrace levels featuring 3+ BR's & Rec Rm/Den on each lower-level incl. an additional stone fireplace w/ gas logs + 3 levels of decks/porches offering great entertaining spaces w/ plenty of room to roam. Soaring cathedral ceilings throughout & lots of fixed glass windows allowing you to take in the lake view from virtually every room & allowing for lots of natural light. Rough sewn wood interior w/ custom trim work & accents, stone walk in showers, custom cabinetry, custom lighting, mountain laurel pickets & railings on porches & more. Outside, enjoy multiple gathering spaces designed for relaxation & entertaining including the large "party porch" w/ outdoor Fireplace & rolling barn doors that opens the entire porch up to the entry level. Walking paths around the property & to lake and boat dock make it easy living - Sun deck overlooking the lake w/ fire pit & outdoor living area offer a great place to relax in the sun. Huge natural boulders add to the amazing lakeside beauty. 1-story, one slip floating dock included w/ this property incl. a boat power lift & double wave runner ports making 'lake life' effortless! This mountain lodge is a rare find offering a seamless blend of both luxury & tranquility.
Property Details for 455 Misty Mountain Trail
- Subdivision ComplexElizabeth Point
- Architectural StyleAdirondack, Bungalow/Cottage, Country/Rustic
- ExteriorBalcony, Dock, Gas Grill, Other, Veranda, Water Feature
- Parking FeaturesKitchen Level, Parking Pad, Side/Rear Entrance
- Property AttachedYes
- Waterfront FeaturesDeep Water Access, Floating Dock, Lake, Lake Privileges, Private, Swim Dock
LISTING UPDATED:
- StatusActive
- MLS #10520041
- Days on Site15
- Taxes$9,442.04 / year
- MLS TypeResidential
- Year Built2015
- Lot Size0.72 Acres
- CountryFannin
LISTING UPDATED:
- StatusActive
- MLS #10520041
- Days on Site15
- Taxes$9,442.04 / year
- MLS TypeResidential
- Year Built2015
- Lot Size0.72 Acres
- CountryFannin
Building Information for 455 Misty Mountain Trail
- StoriesThree Or More
- Year Built2015
- Lot Size0.7200 Acres
Payment Calculator
Term
Interest
Home Price
Down Payment
The Payment Calculator is for illustrative purposes only. Read More
Property Information for 455 Misty Mountain Trail
Summary
Location and General Information
- Community Features: Lake
- Directions: From McDonald's in Blue Ridge, take Hwy 515 E toward Blairsville to a RIGHT on Hwy 60 and follow to stop sign. Turn LEFT on Old Hwy 76, following around past the Morganton Post office and turn RIGHT on Hwy 60 towards Suches. Follow approximately 3 miles to RIGHT on Old Dial Road, bearing LEFT at the sharp curve staying on Old Dial and continuing for apprx 3 miles to RIGHT on Misty Mountain Trail. Continue to SHARP RIGHT at the lake and follow short distance to property on LEFT. #455 Misty Mountain Trail
- View: Lake, Mountain(s)
- Coordinates: 34.822647,-84.238569
School Information
- Elementary School: East Fannin
- Middle School: Fannin County
- High School: Fannin County
Taxes and HOA Information
- Parcel Number: 0033 A 015
- Tax Year: 23
- Association Fee Includes: None
- Tax Lot: 17 &
Virtual Tour
Parking
- Open Parking: Yes
Interior and Exterior Features
Interior Features
- Cooling: Central Air
- Heating: Central, Electric, Heat Pump
- Appliances: Dishwasher, Dryer, Electric Water Heater, Ice Maker, Microwave, Oven/Range (Combo), Refrigerator, Stainless Steel Appliance(s), Washer
- Basement: Bath Finished, Concrete, Daylight, Exterior Entry, Finished, Full, Interior Entry
- Fireplace Features: Basement, Family Room, Gas Log, Gas Starter, Living Room, Masonry, Other, Outside
- Flooring: Hardwood, Wood, Stone, Tile
- Interior Features: Beamed Ceilings, Double Vanity, High Ceilings, Master On Main Level, Other, Separate Shower, Split Bedroom Plan, Tile Bath, Entrance Foyer, Vaulted Ceiling(s), Walk-In Closet(s)
- Levels/Stories: Three Or More
- Window Features: Double Pane Windows, Window Treatments
- Kitchen Features: Breakfast Area, Breakfast Bar, Country Kitchen, Pantry, Solid Surface Counters
- Main Bedrooms: 1
- Total Half Baths: 1
- Bathrooms Total Integer: 5
- Main Full Baths: 1
- Bathrooms Total Decimal: 4
Exterior Features
- Construction Materials: Log, Rough-Sawn Lumber, Stone, Wood Siding
- Patio And Porch Features: Deck, Patio, Porch
- Roof Type: Metal
- Security Features: Carbon Monoxide Detector(s), Security System, Smoke Detector(s)
- Laundry Features: In Basement, Laundry Closet
- Pool Private: No
- Other Structures: Covered Dock, Outbuilding
Property
Utilities
- Sewer: Septic Tank
- Utilities: Cable Available, Electricity Available, High Speed Internet, Phone Available, Propane, Water Available
- Water Source: Well
Property and Assessments
- Home Warranty: Yes
- Property Condition: Resale
Green Features
Lot Information
- Above Grade Finished Area: 1144
- Common Walls: No Common Walls
- Lot Features: Private, Sloped, Steep Slope
- Waterfront Footage: Deep Water Access, Floating Dock, Lake, Lake Privileges, Private, Swim Dock
Multi Family
- Number of Units To Be Built: Square Feet
Rental
Rent Information
- Land Lease: Yes
Public Records for 455 Misty Mountain Trail
Tax Record
- 23$9,442.04 ($786.84 / month)
Home Facts
- Beds4
- Baths4
- Total Finished SqFt3,212 SqFt
- Above Grade Finished1,144 SqFt
- Below Grade Finished2,068 SqFt
- StoriesThree Or More
- Lot Size0.7200 Acres
- StyleCabin,Single Family Residence
- Year Built2015
- APN0033 A 015
- CountyFannin
- Fireplaces3


