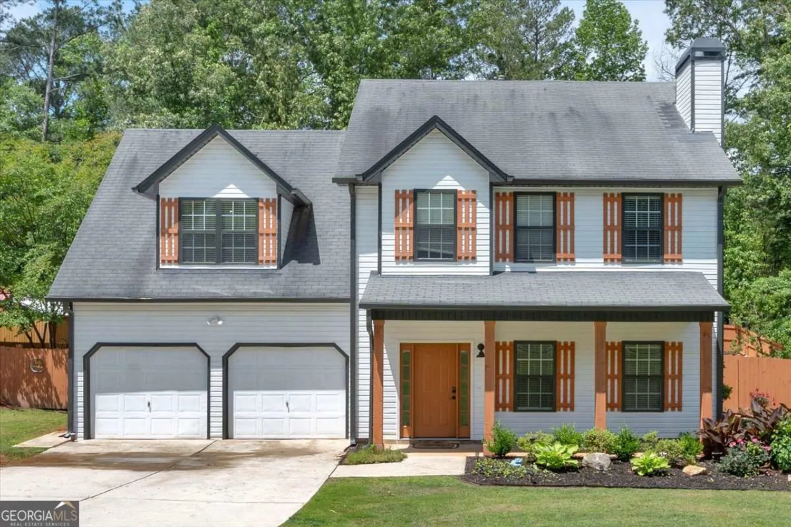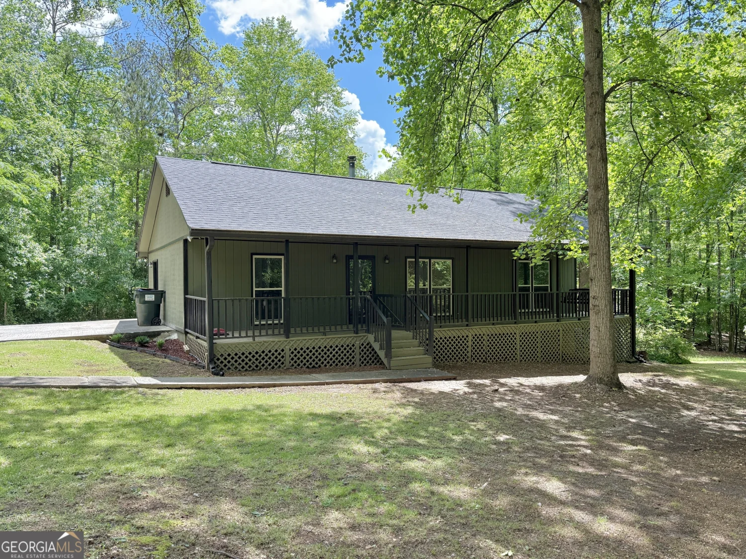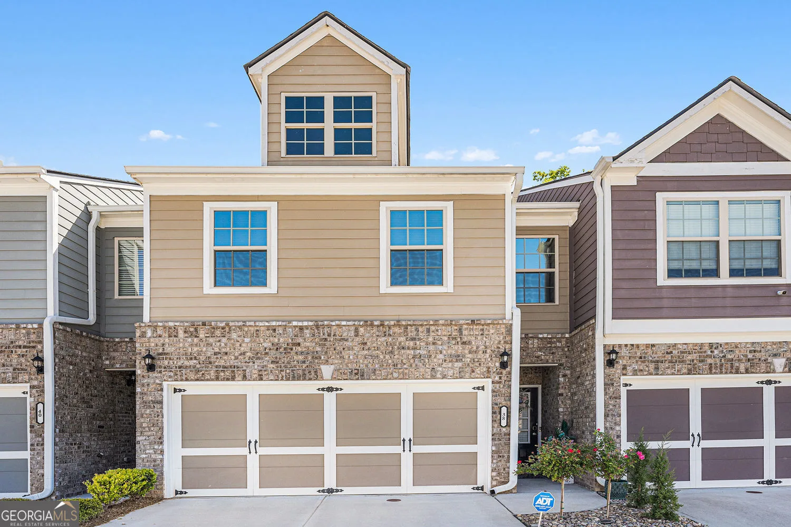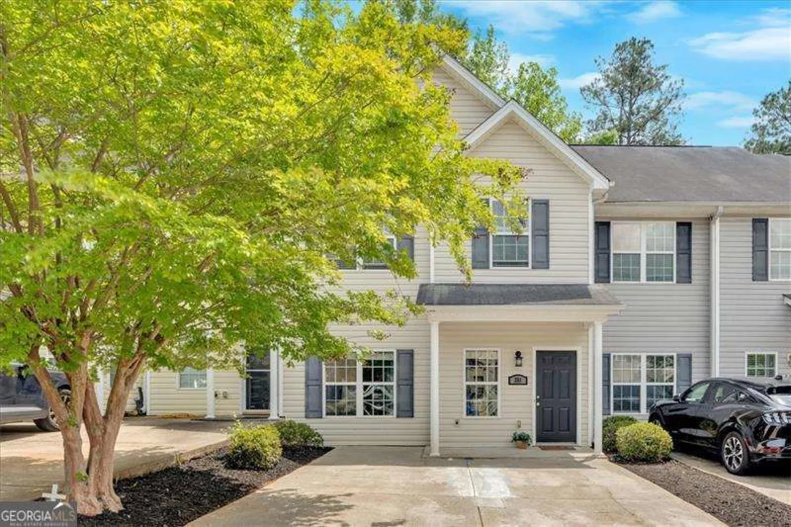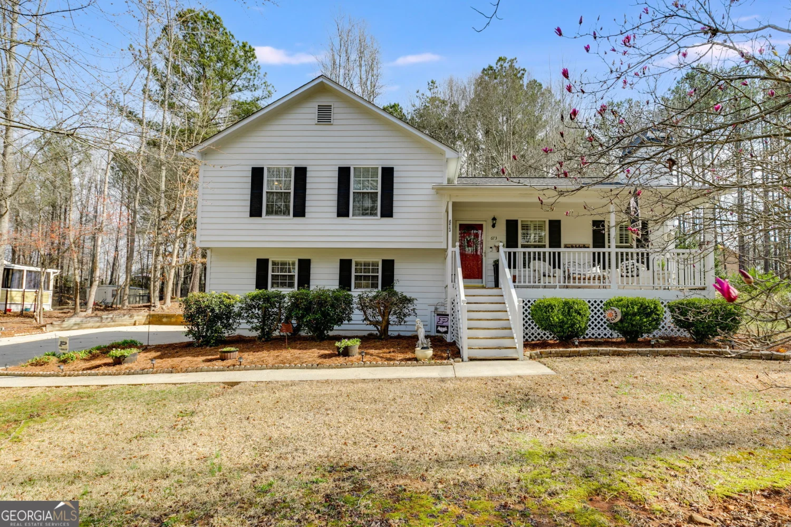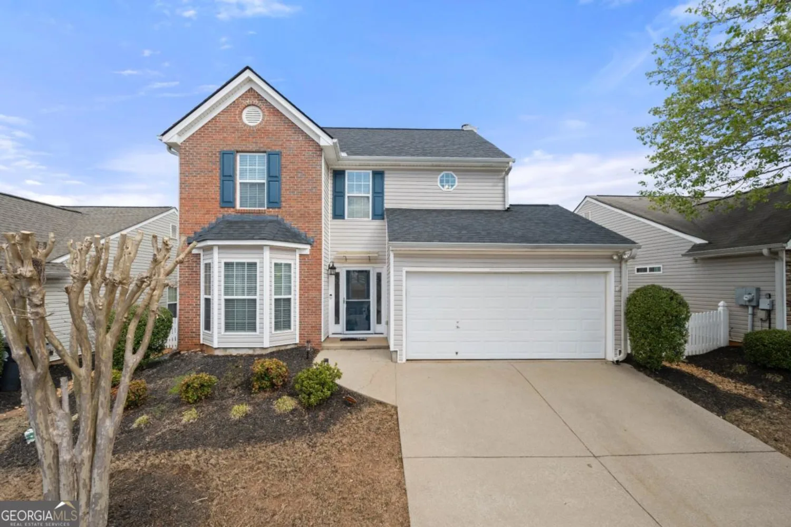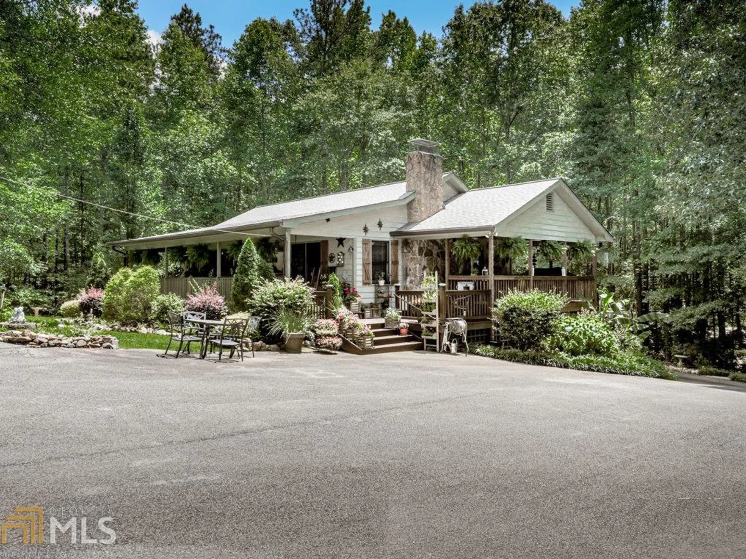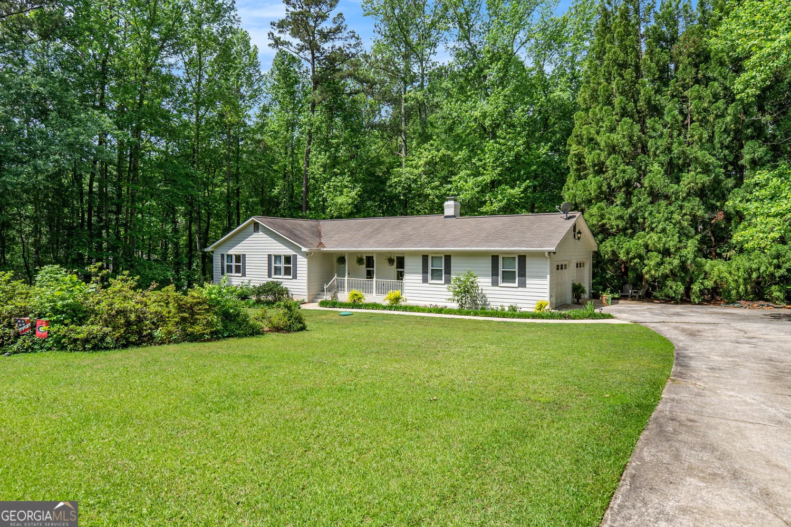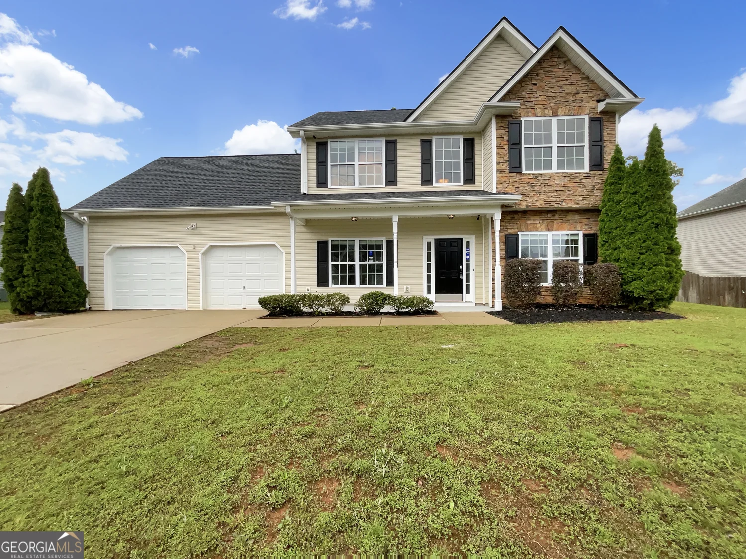44 trailview lane 78Hiram, GA 30141
44 trailview lane 78Hiram, GA 30141
Description
Come see this charming home now on the market! This home has Fresh Interior Paint. A fireplace and a soft neutral color palette create a solid blank canvas for the living area. You'll love cooking in this kitchen, complete with a spacious center island and a sleek backsplash. Relax in your primary suite with a walk in closet included. The primary bathroom is fully equipped with a separate tub and shower, double sinks, and plenty of under sink storage.
Property Details for 44 Trailview Lane 78
- Subdivision ComplexSeaboard Township Ph II
- Architectural StyleOther
- Num Of Parking Spaces2
- Parking FeaturesGarage, Attached
- Property AttachedNo
LISTING UPDATED:
- StatusActive
- MLS #10520112
- Days on Site0
- Taxes$3,059.18 / year
- MLS TypeResidential
- Year Built2020
- Lot Size0.07 Acres
- CountryPaulding
LISTING UPDATED:
- StatusActive
- MLS #10520112
- Days on Site0
- Taxes$3,059.18 / year
- MLS TypeResidential
- Year Built2020
- Lot Size0.07 Acres
- CountryPaulding
Building Information for 44 Trailview Lane 78
- StoriesTwo
- Year Built2020
- Lot Size0.0700 Acres
Payment Calculator
Term
Interest
Home Price
Down Payment
The Payment Calculator is for illustrative purposes only. Read More
Property Information for 44 Trailview Lane 78
Summary
Location and General Information
- Community Features: None
- Directions: Head east on Rosedale Dr toward Depot Dr Turn right onto Seaboard Ave Turn left onto Trailside Ln Turn right onto Trailside Way Turn left onto Trailview Ln
- Coordinates: 33.881298,-84.750428
School Information
- Elementary School: Hiram
- Middle School: P.B. Ritch
- High School: Hiram
Taxes and HOA Information
- Parcel Number: 77375
- Tax Year: 23
- Association Fee Includes: Swimming, Trash
Virtual Tour
Parking
- Open Parking: No
Interior and Exterior Features
Interior Features
- Cooling: Heat Pump
- Heating: Electric, Heat Pump
- Appliances: Microwave
- Basement: None
- Flooring: Tile
- Interior Features: Other
- Levels/Stories: Two
- Kitchen Features: Kitchen Island
- Foundation: Slab
- Total Half Baths: 1
- Bathrooms Total Integer: 3
- Bathrooms Total Decimal: 2
Exterior Features
- Construction Materials: Brick, Vinyl Siding
- Fencing: Wood
- Roof Type: Composition
- Laundry Features: Upper Level
- Pool Private: No
Property
Utilities
- Sewer: Public Sewer
- Utilities: Water Available, Electricity Available, Sewer Available
- Water Source: Public
Property and Assessments
- Home Warranty: Yes
- Property Condition: Resale
Green Features
Lot Information
- Above Grade Finished Area: 1800
- Lot Features: None
Multi Family
- # Of Units In Community: 78
- Number of Units To Be Built: Square Feet
Rental
Rent Information
- Land Lease: Yes
- Occupant Types: Vacant
Public Records for 44 Trailview Lane 78
Tax Record
- 23$3,059.18 ($254.93 / month)
Home Facts
- Beds3
- Baths2
- Total Finished SqFt1,800 SqFt
- Above Grade Finished1,800 SqFt
- StoriesTwo
- Lot Size0.0700 Acres
- StyleTownhouse
- Year Built2020
- APN77375
- CountyPaulding
- Fireplaces1


