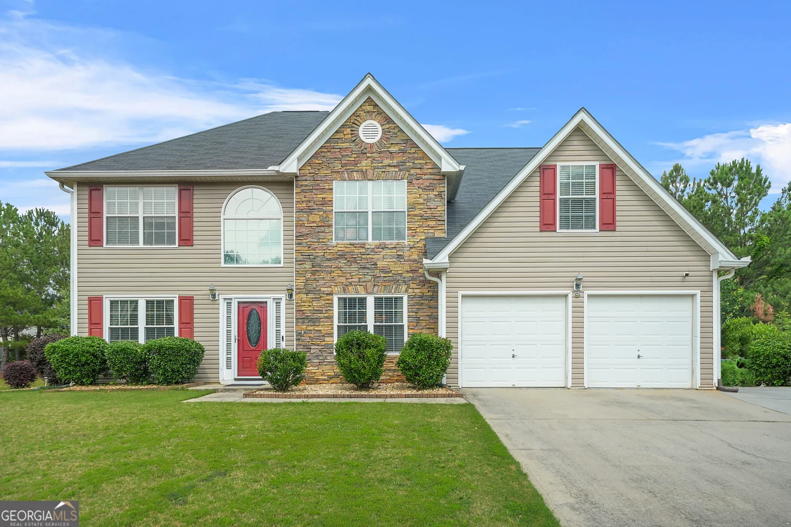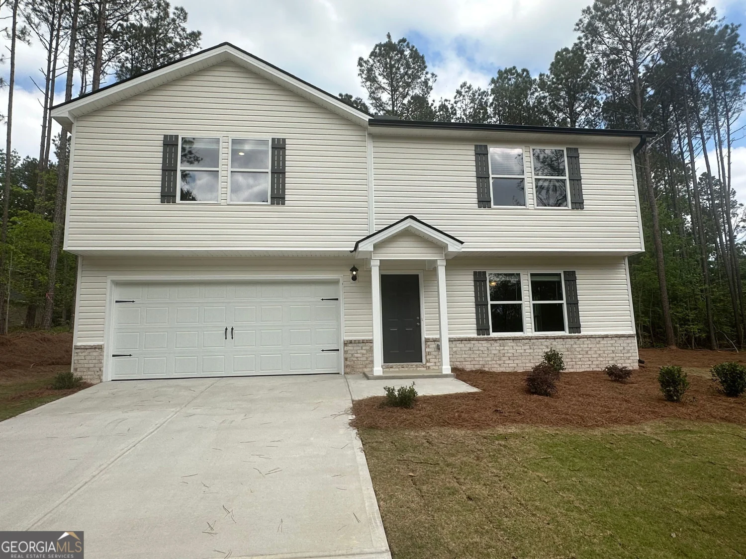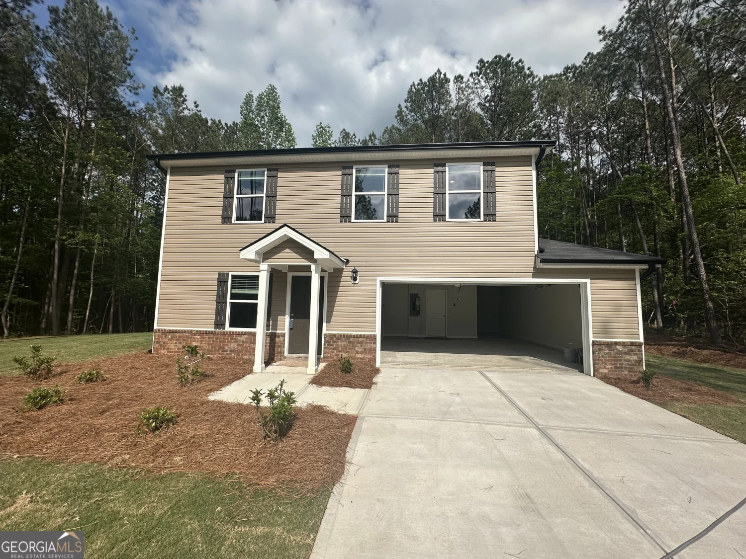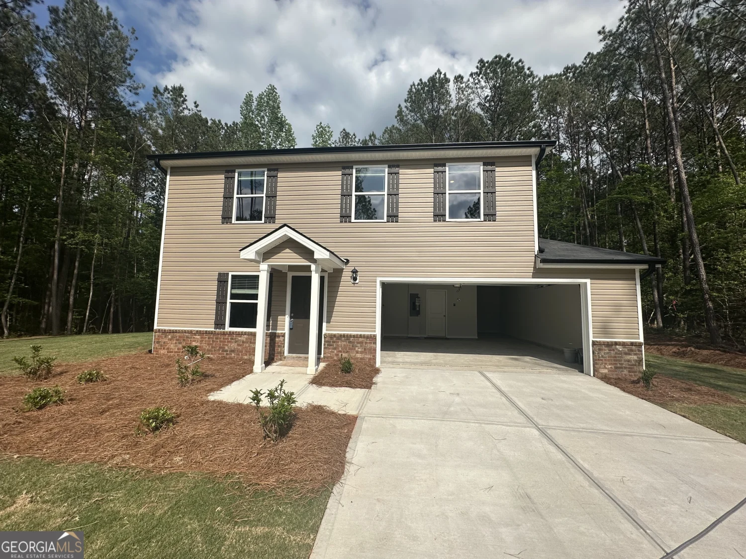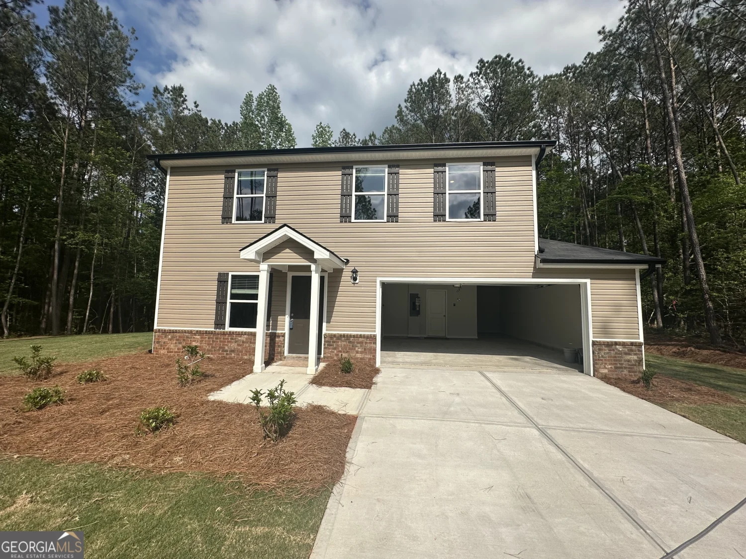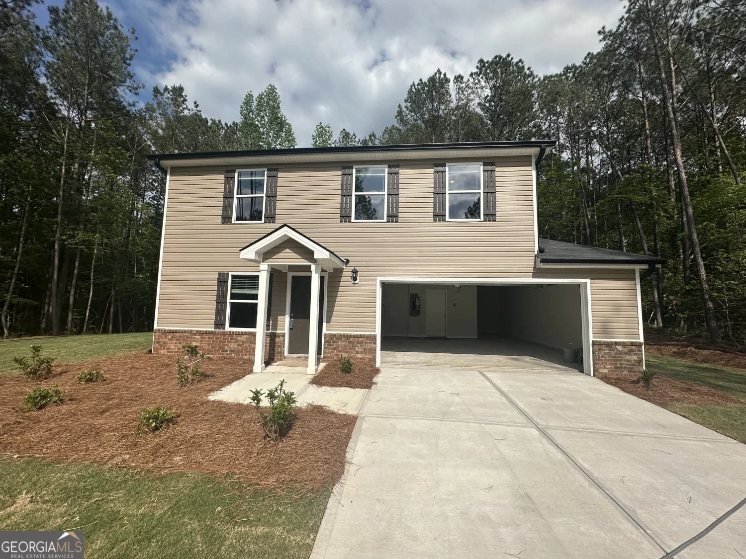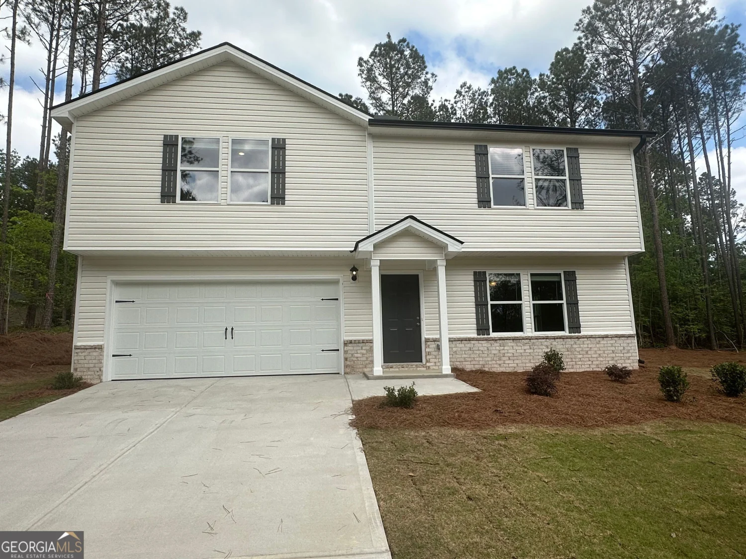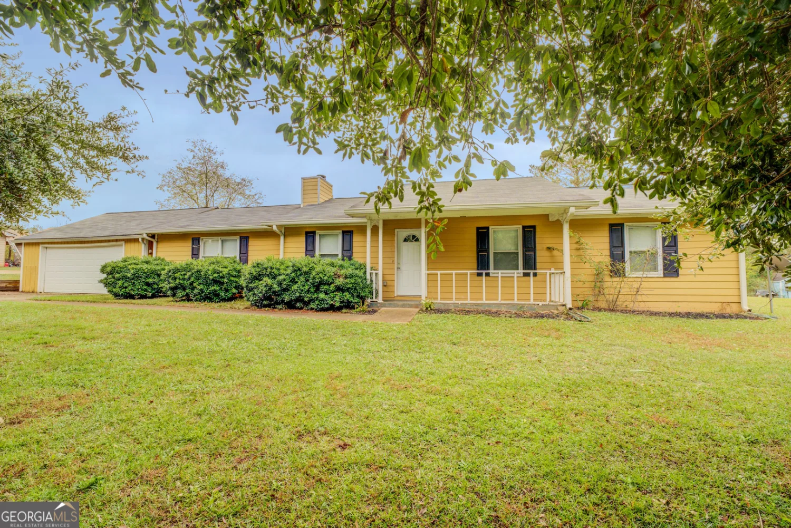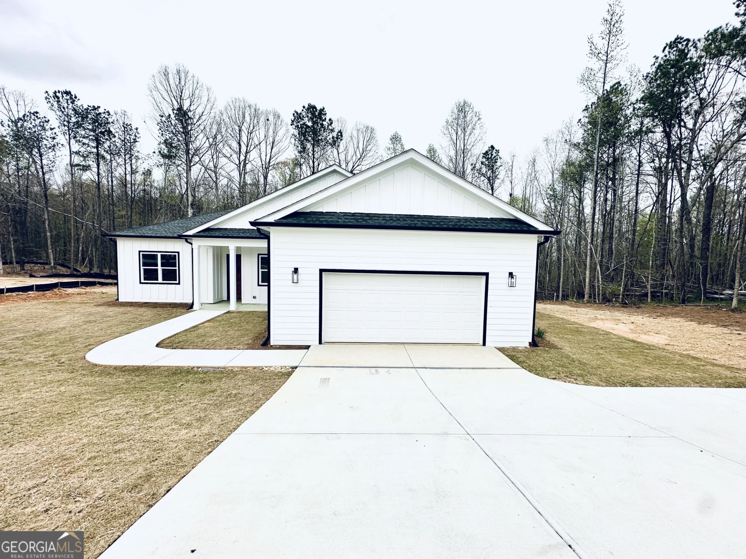7731 sudbury circleCovington, GA 30014
7731 sudbury circleCovington, GA 30014
Description
New Home boast the latest styling of beautiful finishes - The beautiful SPECTRA plan features 4 bedrooms, 2.5 baths, 2,338 Sq Ft, GRANITE countertops, STAINLESS STEEL Appliances, white cabinets, gorgeous, expansive kitchen, large pantry and walk-in closets, laundry room, a bonus room and a large 2nd floor loft. The community features Sidewalks and Streetlights! We are open daily Monday - Saturday 10:00 AM - 6:00 PM and on Sunday's 11:00 AM - 6:00 PM. $2,500 earnest money deposit is required. Ask about our current promotions with Our Participating Lender! Call Today!
Property Details for 7731 Sudbury Circle
- Subdivision ComplexAshford Park
- Architectural StyleTraditional
- Num Of Parking Spaces2
- Parking FeaturesGarage
- Property AttachedYes
LISTING UPDATED:
- StatusClosed
- MLS #10520199
- Days on Site7
- HOA Fees$525 / month
- MLS TypeResidential
- Year Built2025
- Lot Size0.20 Acres
- CountryNewton
LISTING UPDATED:
- StatusClosed
- MLS #10520199
- Days on Site7
- HOA Fees$525 / month
- MLS TypeResidential
- Year Built2025
- Lot Size0.20 Acres
- CountryNewton
Building Information for 7731 Sudbury Circle
- StoriesTwo
- Year Built2025
- Lot Size0.2000 Acres
Payment Calculator
Term
Interest
Home Price
Down Payment
The Payment Calculator is for illustrative purposes only. Read More
Property Information for 7731 Sudbury Circle
Summary
Location and General Information
- Community Features: None
- Directions: Only 6 min from I 20 East Type in Ashford Park by Starlight Homes in Google or Apple maps and we pop up!
- Coordinates: 33.585334,-83.87166
School Information
- Elementary School: Middle Ridge
- Middle School: Liberty
- High School: Newton
Taxes and HOA Information
- Parcel Number: C063G00000072000
- Tax Year: 2025
- Association Fee Includes: Reserve Fund
- Tax Lot: 138
Virtual Tour
Parking
- Open Parking: No
Interior and Exterior Features
Interior Features
- Cooling: Central Air, Zoned
- Heating: Central, Heat Pump, Zoned
- Appliances: Dishwasher, Disposal, Dryer, Electric Water Heater, Refrigerator, Washer
- Basement: None
- Flooring: Carpet
- Interior Features: High Ceilings, In-Law Floorplan, Walk-In Closet(s)
- Levels/Stories: Two
- Window Features: Double Pane Windows
- Kitchen Features: Kitchen Island, Walk-in Pantry
- Total Half Baths: 1
- Bathrooms Total Integer: 3
- Bathrooms Total Decimal: 2
Exterior Features
- Construction Materials: Concrete, Press Board
- Patio And Porch Features: Patio
- Roof Type: Composition
- Security Features: Carbon Monoxide Detector(s), Smoke Detector(s)
- Laundry Features: Upper Level
- Pool Private: No
Property
Utilities
- Sewer: Public Sewer
- Utilities: Cable Available, Electricity Available, High Speed Internet, Phone Available, Sewer Available, Underground Utilities, Water Available
- Water Source: Public
- Electric: 220 Volts
Property and Assessments
- Home Warranty: Yes
- Property Condition: Under Construction
Green Features
Lot Information
- Above Grade Finished Area: 2338
- Common Walls: No Common Walls
- Lot Features: Level
Multi Family
- Number of Units To Be Built: Square Feet
Rental
Rent Information
- Land Lease: Yes
Public Records for 7731 Sudbury Circle
Tax Record
- 2025$0.00 ($0.00 / month)
Home Facts
- Beds4
- Baths2
- Total Finished SqFt2,338 SqFt
- Above Grade Finished2,338 SqFt
- StoriesTwo
- Lot Size0.2000 Acres
- StyleSingle Family Residence
- Year Built2025
- APNC063G00000072000
- CountyNewton


