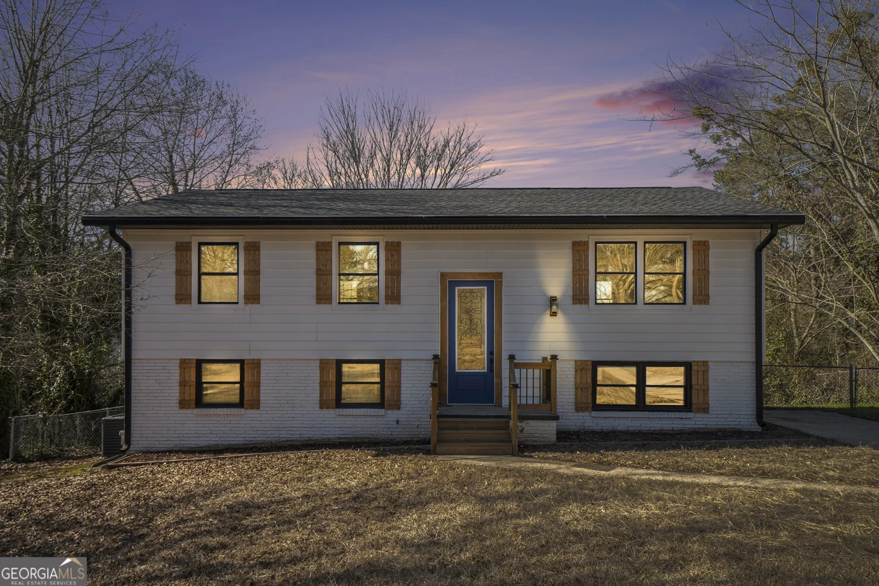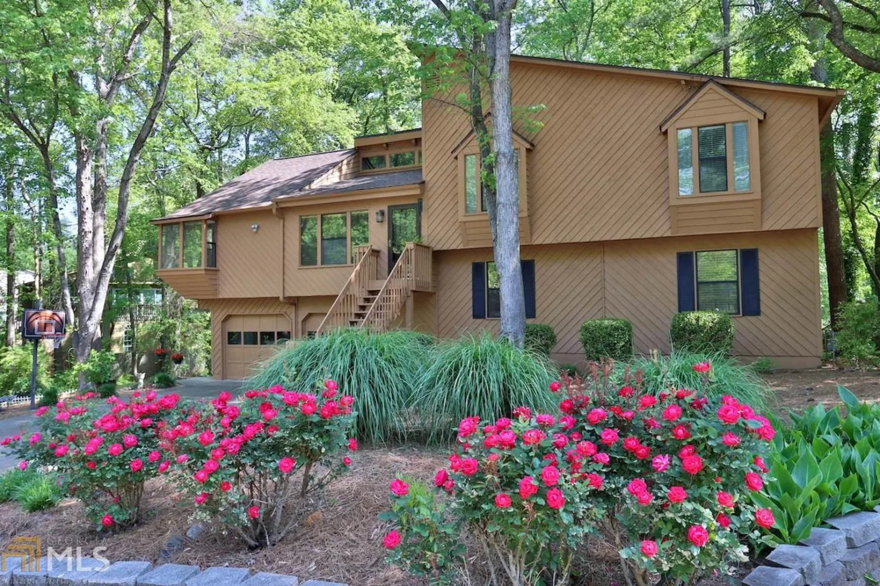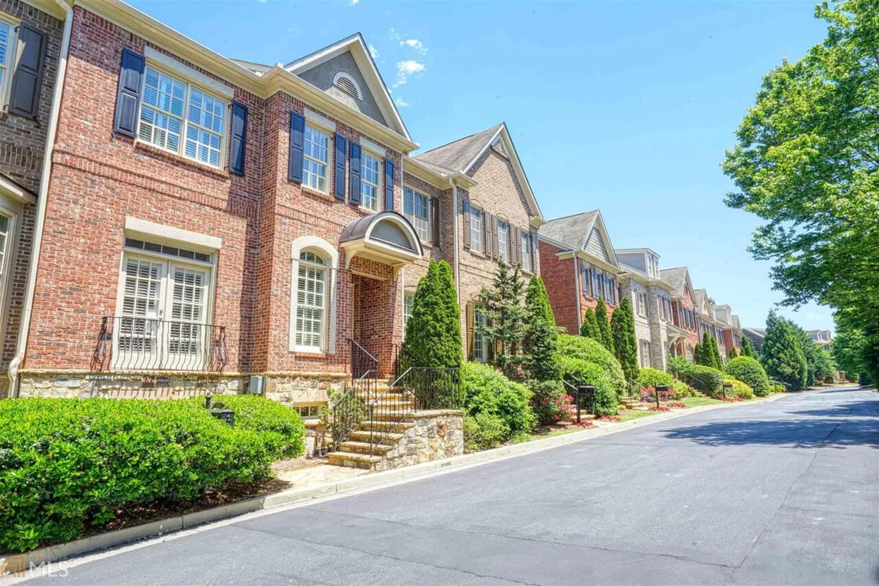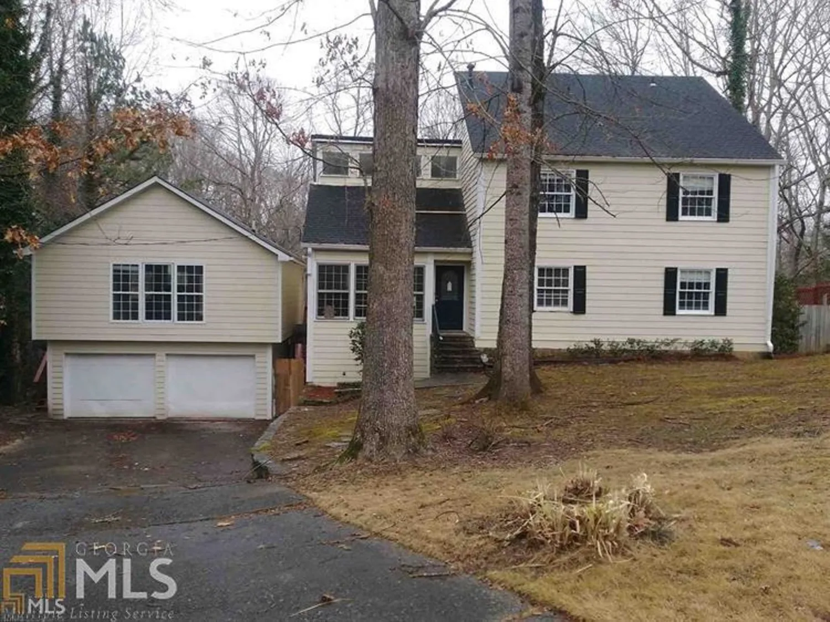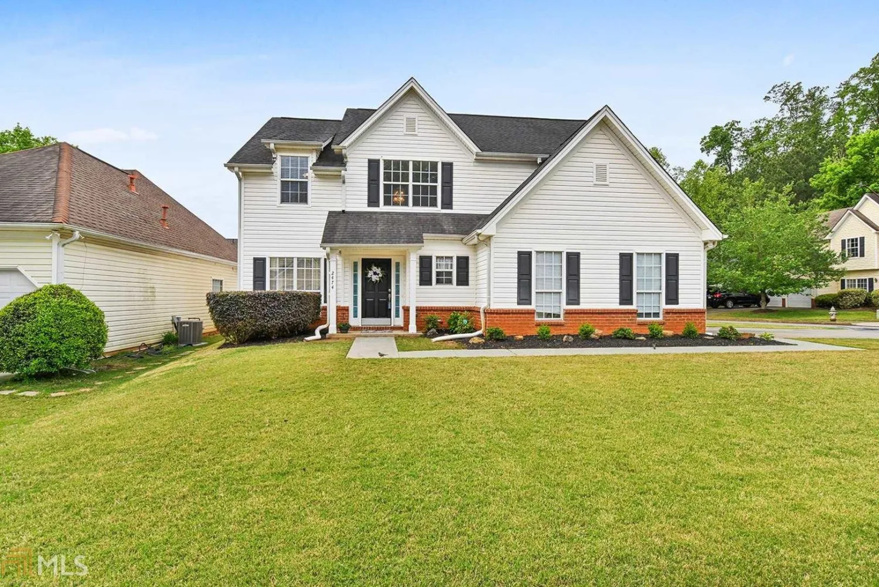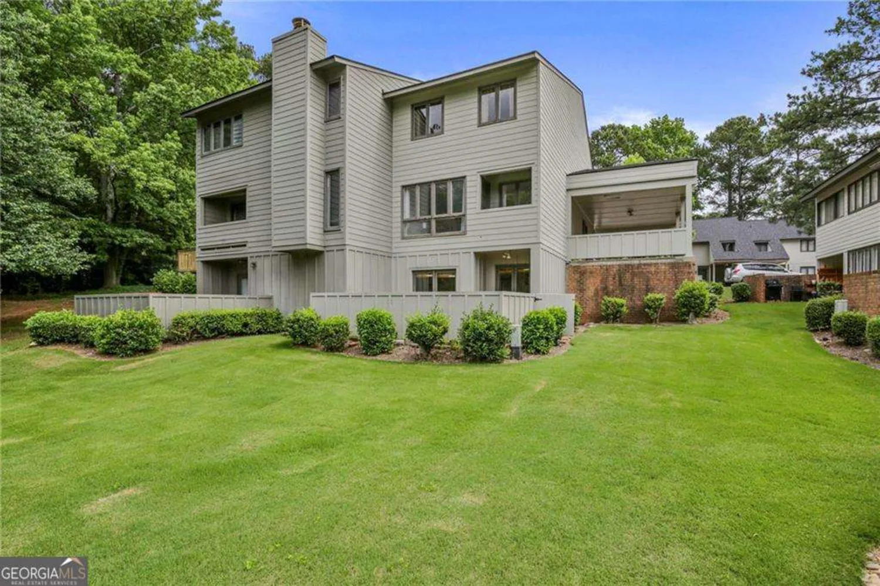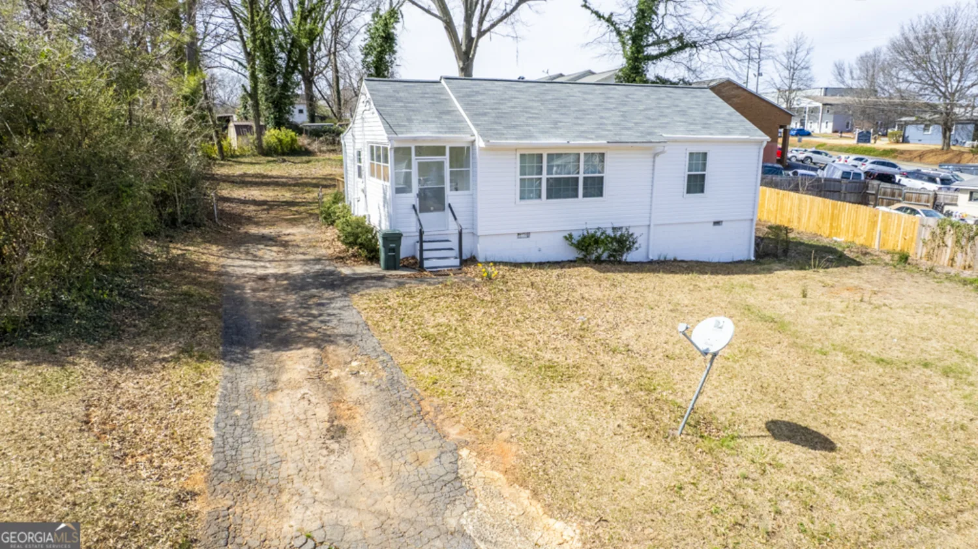2060 devore drive swMarietta, GA 30008
2060 devore drive swMarietta, GA 30008
Description
Check out this stunner! This home has Fresh Interior Paint, Partial flooring replacement in some areas. Discover a bright interior tied together with a neutral color palette. Head to the spacious primary suite with good layout and closet included. The primary bathroom features plenty of under sink storage waiting for your home organization needs. The back yard is the perfect spot to kick back with the included sitting area. Hurry, this won't last long!
Property Details for 2060 Devore Drive SW
- Subdivision ComplexHOLLYDALE
- Architectural StyleOther
- Num Of Parking Spaces2
- Parking FeaturesGarage, Attached
- Property AttachedNo
LISTING UPDATED:
- StatusActive
- MLS #10520251
- Days on Site0
- Taxes$549.72 / year
- MLS TypeResidential
- Year Built1969
- Lot Size0.45 Acres
- CountryCobb
LISTING UPDATED:
- StatusActive
- MLS #10520251
- Days on Site0
- Taxes$549.72 / year
- MLS TypeResidential
- Year Built1969
- Lot Size0.45 Acres
- CountryCobb
Building Information for 2060 Devore Drive SW
- StoriesOne
- Year Built1969
- Lot Size0.4500 Acres
Payment Calculator
Term
Interest
Home Price
Down Payment
The Payment Calculator is for illustrative purposes only. Read More
Property Information for 2060 Devore Drive SW
Summary
Location and General Information
- Community Features: None
- Directions: Head northeast on Powder Springs Rd SW toward Tiffany Dr SW Turn right onto Tiffany Dr SW Turn left onto Devore Dr SW
- Coordinates: 33.886573,-84.614312
School Information
- Elementary School: Hollydale
- Middle School: Smitha
- High School: Osborne
Taxes and HOA Information
- Parcel Number: 19062200110
- Tax Year: 23
- Association Fee Includes: None
- Tax Lot: 10
Virtual Tour
Parking
- Open Parking: No
Interior and Exterior Features
Interior Features
- Cooling: Central Air
- Heating: Central
- Appliances: Dishwasher, Oven/Range (Combo)
- Basement: Crawl Space
- Flooring: Carpet, Tile, Vinyl, Hardwood
- Interior Features: Other
- Levels/Stories: One
- Main Bedrooms: 3
- Bathrooms Total Integer: 1
- Main Full Baths: 1
- Bathrooms Total Decimal: 1
Exterior Features
- Construction Materials: Wood Siding, Brick
- Fencing: Chain Link
- Roof Type: Composition
- Laundry Features: In Garage
- Pool Private: No
Property
Utilities
- Sewer: Public Sewer
- Utilities: Water Available, Electricity Available, Sewer Available
- Water Source: Public
Property and Assessments
- Home Warranty: Yes
- Property Condition: Resale
Green Features
Lot Information
- Above Grade Finished Area: 1356
- Lot Features: None
Multi Family
- Number of Units To Be Built: Square Feet
Rental
Rent Information
- Land Lease: Yes
- Occupant Types: Vacant
Public Records for 2060 Devore Drive SW
Tax Record
- 23$549.72 ($45.81 / month)
Home Facts
- Beds3
- Baths1
- Total Finished SqFt1,356 SqFt
- Above Grade Finished1,356 SqFt
- StoriesOne
- Lot Size0.4500 Acres
- StyleSingle Family Residence
- Year Built1969
- APN19062200110
- CountyCobb


