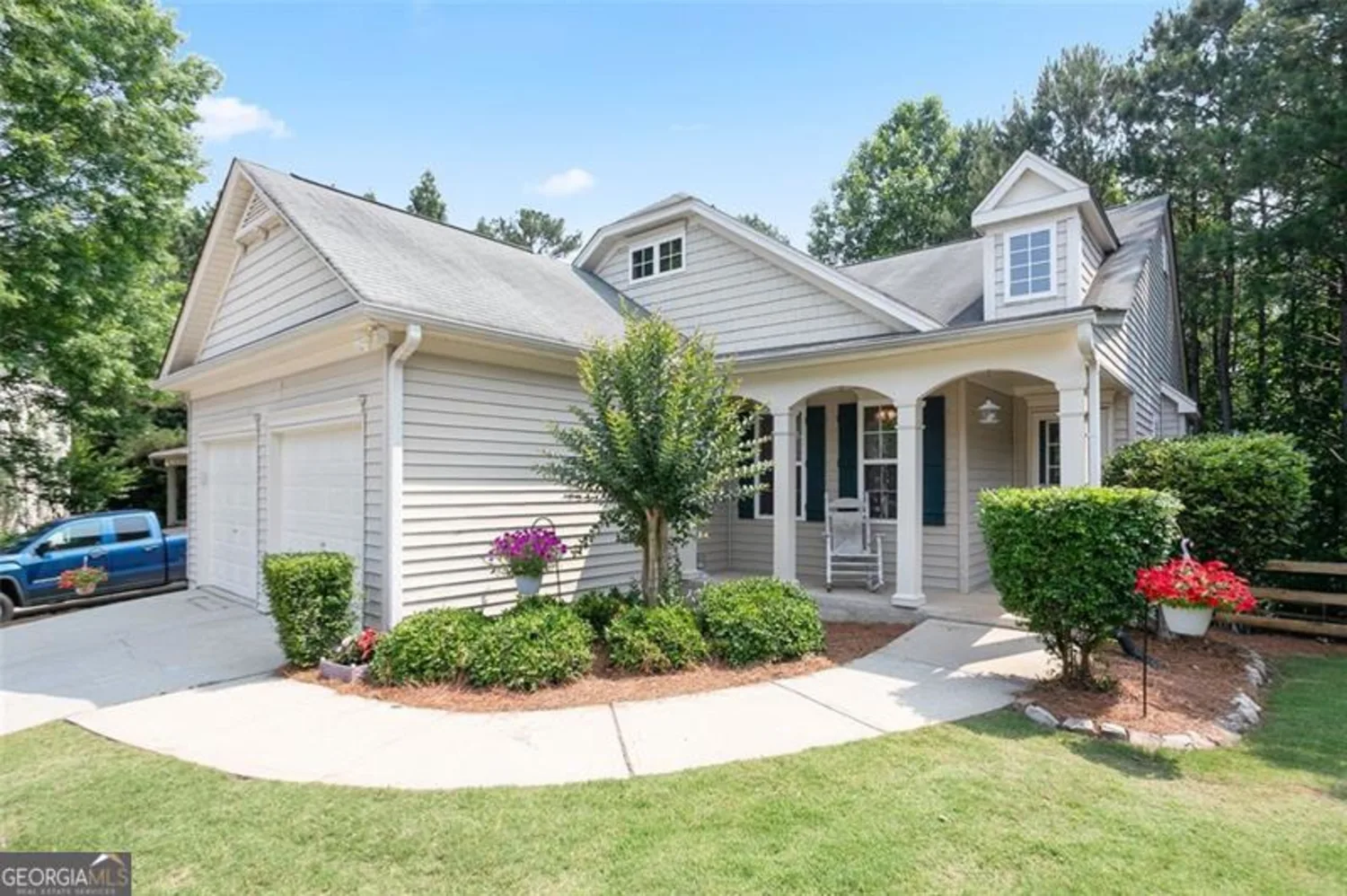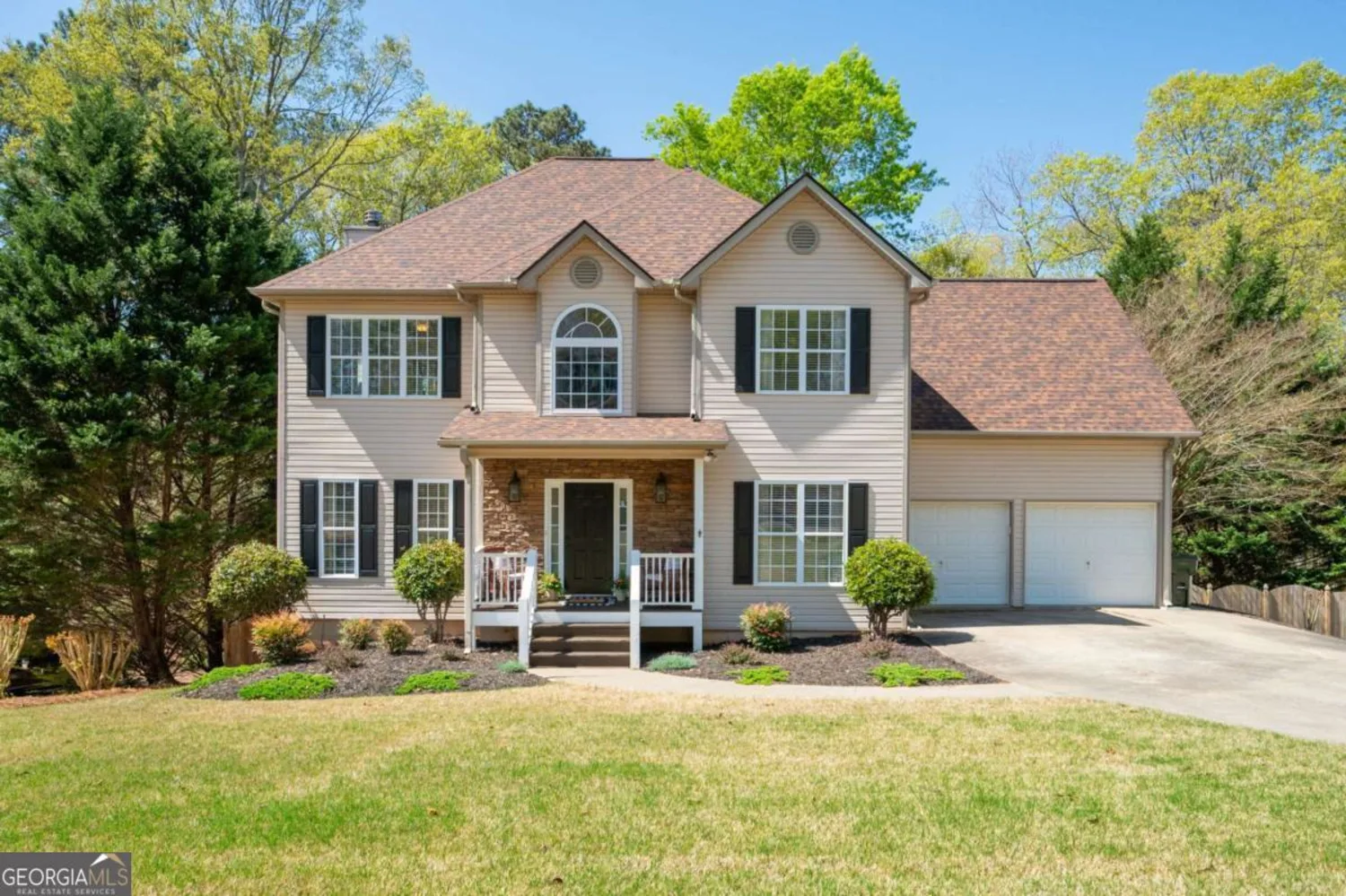456 crestmont laneCanton, GA 30114
456 crestmont laneCanton, GA 30114
Description
Welcome to one of the most spacious floor plans in the popular Crestmont community! This 4-bedroom, 3.5-bath home offers over 3,100 square feet of comfortable living space with plenty of room to spread out. The main level features formal living and dining areas with hand-scraped hardwood floors, plus an open-concept family room with a cozy stone gas fireplace. The eat-in kitchen provides lots of cabinet space, stone countertops, and a clear view into the family roomCoideal for gatherings and everyday living. Upstairs, you'll find brand NEW carpet, a generously sized primary suite with vaulted ceilings, and an en-suite bathroom that includes a soaking tub, double vanity, separate shower, large walk-in closet. The upstairs laundry room adds extra convenience, and the secondary bedrooms and bath are well-proportioned. The finished basement offers even more versatility with newer flooring, an additional living space, a full bathroom, built-in shelving, and a media room that could double as a guest suite, playroom, or home office. Outside, enjoy a large two-story deck and partially covered patio overlooking a level, fenced backyardCoperfect for relaxing or entertaining. A new roof was installed in 2023, and the home is located in a swim/tennis community with a clubhouse, pickleball courts, and playgrounds. Conveniently situated near top-rated schools, shopping, and dining, with potential down payment assistance up to $24,750 available for qualified buyers through preferred lender. DonCOt miss this spacious, well-loved home with room to make it your own!
Property Details for 456 Crestmont Lane
- Subdivision ComplexCrestmont
- Architectural StyleBrick Front, Craftsman, Traditional
- Num Of Parking Spaces2
- Parking FeaturesAttached, Garage, Garage Door Opener, Kitchen Level
- Property AttachedYes
LISTING UPDATED:
- StatusActive
- MLS #10520254
- Days on Site28
- Taxes$5,056 / year
- HOA Fees$660 / month
- MLS TypeResidential
- Year Built2006
- Lot Size0.14 Acres
- CountryCherokee
LISTING UPDATED:
- StatusActive
- MLS #10520254
- Days on Site28
- Taxes$5,056 / year
- HOA Fees$660 / month
- MLS TypeResidential
- Year Built2006
- Lot Size0.14 Acres
- CountryCherokee
Building Information for 456 Crestmont Lane
- StoriesThree Or More
- Year Built2006
- Lot Size0.1400 Acres
Payment Calculator
Term
Interest
Home Price
Down Payment
The Payment Calculator is for illustrative purposes only. Read More
Property Information for 456 Crestmont Lane
Summary
Location and General Information
- Community Features: Clubhouse, Fitness Center, Playground, Pool, Sidewalks, Street Lights, Tennis Court(s)
- Directions: Going North on 75, take Exit 11. Sixes Rd go left, and then m ake a right onto Marble Quarry Rd. The second entrance ot the neighborhood will be on your left. Take a right onto Crestmont Lane and the home will be on your right side.
- Coordinates: 34.166854,-84.519686
School Information
- Elementary School: Holly Springs
- Middle School: Dean Rusk
- High School: Sequoyah
Taxes and HOA Information
- Parcel Number: 15N08K 135
- Tax Year: 2024
- Association Fee Includes: Swimming, Tennis
- Tax Lot: 240
Virtual Tour
Parking
- Open Parking: No
Interior and Exterior Features
Interior Features
- Cooling: Ceiling Fan(s), Central Air, Zoned
- Heating: Forced Air, Natural Gas
- Appliances: Dishwasher, Microwave, Oven/Range (Combo)
- Basement: Bath Finished, Daylight, Exterior Entry, Finished, Full
- Fireplace Features: Family Room, Gas Log
- Flooring: Carpet, Hardwood, Laminate, Tile
- Interior Features: Bookcases, Double Vanity, High Ceilings, In-Law Floorplan, Rear Stairs, Separate Shower, Soaking Tub, Tray Ceiling(s), Vaulted Ceiling(s), Walk-In Closet(s)
- Levels/Stories: Three Or More
- Window Features: Double Pane Windows
- Kitchen Features: Breakfast Area, Pantry, Solid Surface Counters
- Foundation: Block
- Total Half Baths: 1
- Bathrooms Total Integer: 4
- Bathrooms Total Decimal: 3
Exterior Features
- Construction Materials: Concrete
- Fencing: Back Yard, Fenced, Privacy, Wood
- Patio And Porch Features: Deck
- Roof Type: Composition
- Security Features: Security System, Smoke Detector(s)
- Laundry Features: Upper Level
- Pool Private: No
Property
Utilities
- Sewer: Public Sewer
- Utilities: Cable Available, Electricity Available, Natural Gas Available, Phone Available, Sewer Available, Underground Utilities, Water Available
- Water Source: Public
Property and Assessments
- Home Warranty: Yes
- Property Condition: Resale
Green Features
Lot Information
- Above Grade Finished Area: 2201
- Common Walls: No Common Walls
- Lot Features: Level, Sloped
Multi Family
- Number of Units To Be Built: Square Feet
Rental
Rent Information
- Land Lease: Yes
Public Records for 456 Crestmont Lane
Tax Record
- 2024$5,056.00 ($421.33 / month)
Home Facts
- Beds4
- Baths3
- Total Finished SqFt3,178 SqFt
- Above Grade Finished2,201 SqFt
- Below Grade Finished977 SqFt
- StoriesThree Or More
- Lot Size0.1400 Acres
- StyleSingle Family Residence
- Year Built2006
- APN15N08K 135
- CountyCherokee
- Fireplaces1










