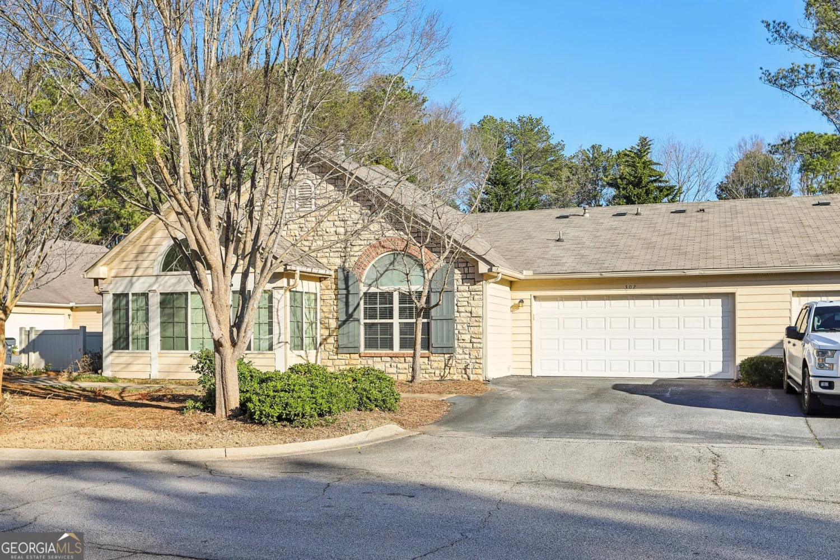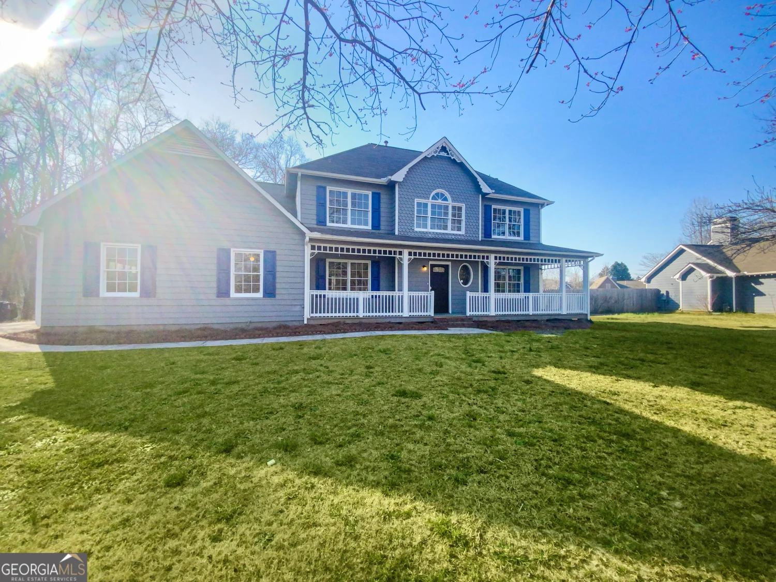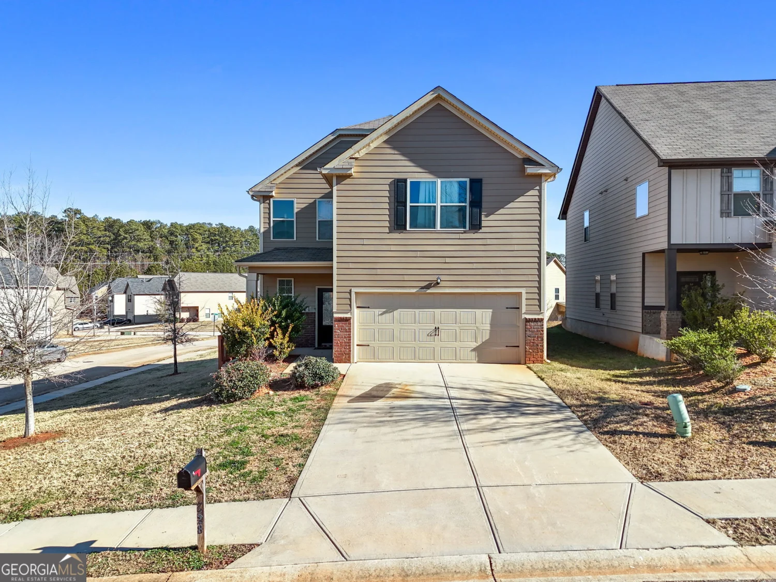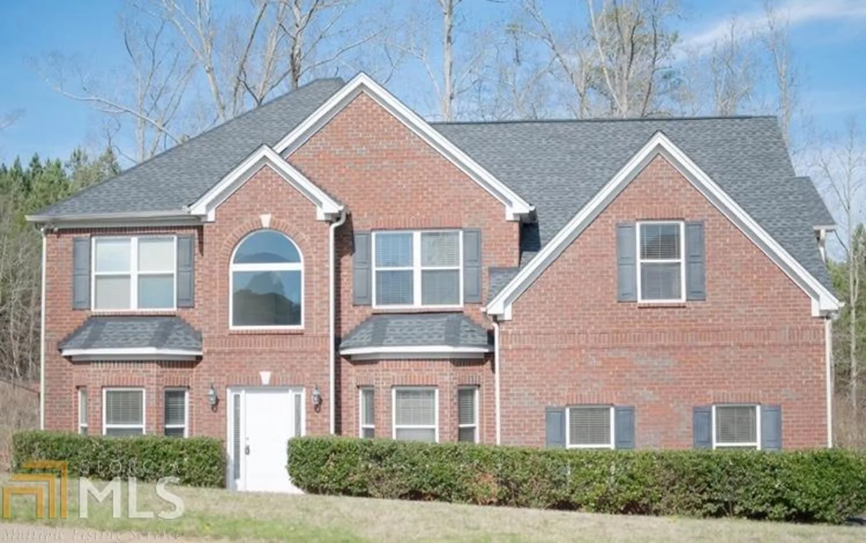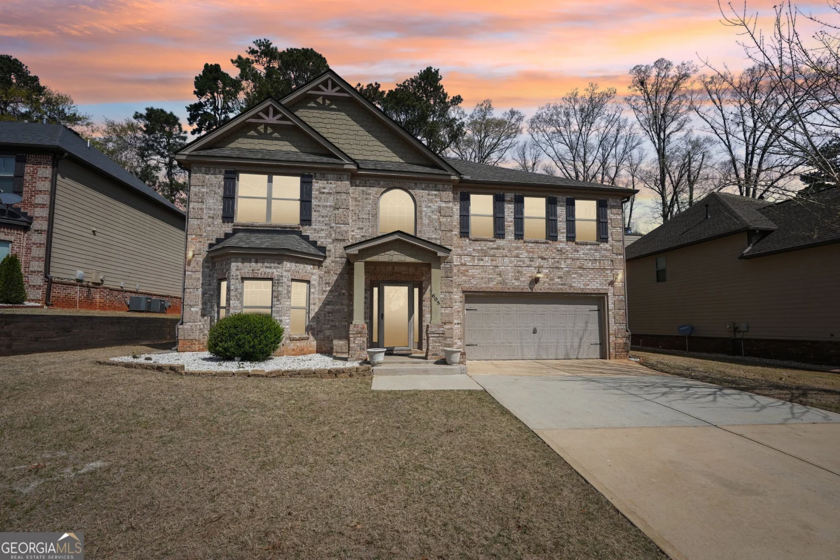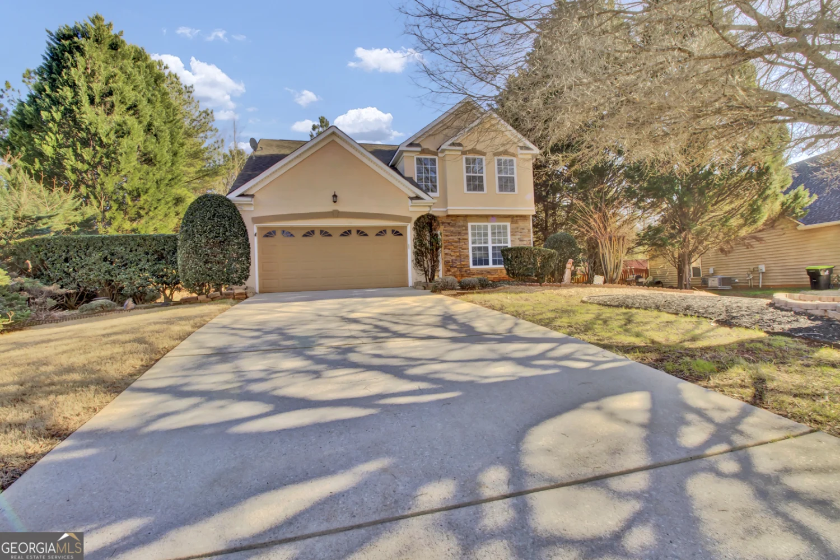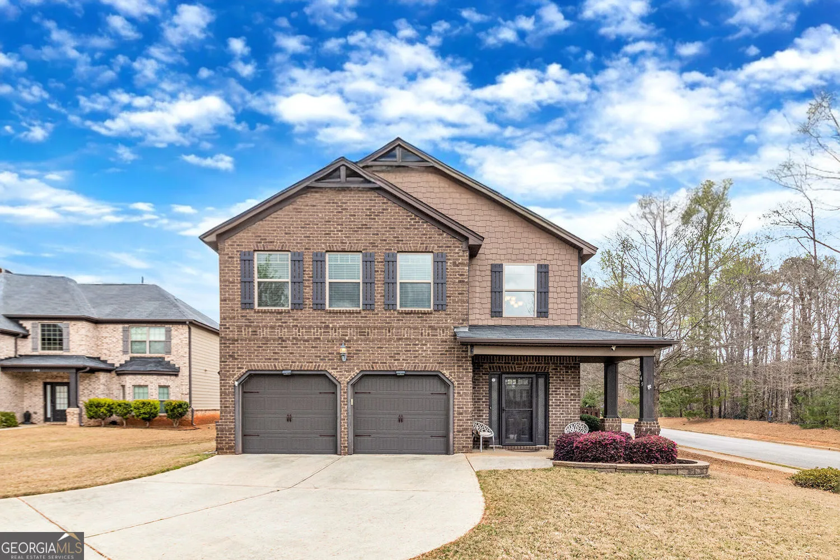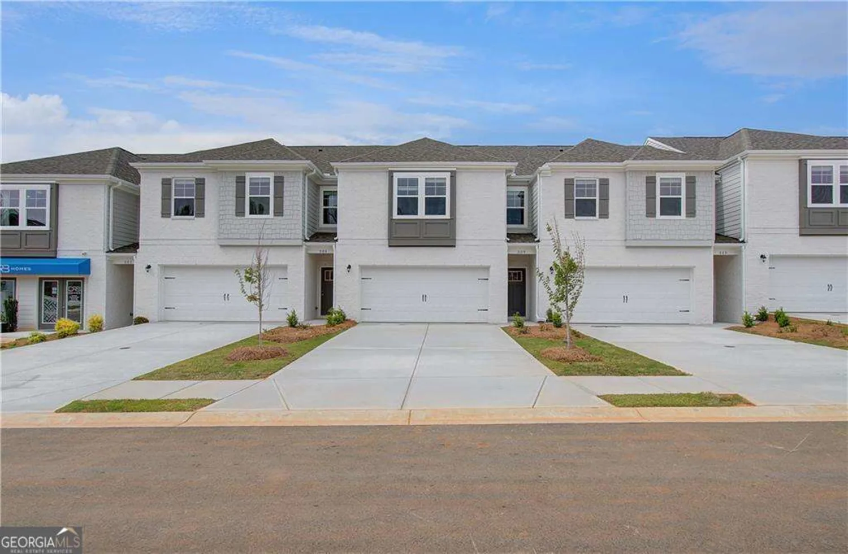143 tracy laneMcdonough, GA 30253
143 tracy laneMcdonough, GA 30253
Description
Welcome to this well-built home, FRESHLY PAINTED, perfectly nestled in a serene, well-established neighborhood that combines the convenience of being minutes from shopping, parks, and entertainment with the tranquility of a private retreat. This stunning residence boasts a full brick exterior, hardwood and tiled floors, and thoughtful design throughout. The oversized owner's suite offers a spa-like bathroom with a jetted tub, tiled shower, double vanity, and a spacious walk-in closet. With formal living and dining rooms, a cozy den, a bright breakfast room, and a kitchen featuring an island with bar seating, this home is ideal for hosting gatherings or enjoying quiet family moments. Unique features like a sunroom, walk-up floored attic, picture windows, a whole-house fan, and an intercom system add character and convenience. Step onto the back porch to savor peaceful backyard views, where birds and butterflies create a relaxing atmosphere. Whether entertaining or enjoying the simple pleasures of life, this home is your perfect sanctuary.
Property Details for 143 Tracy Lane
- Subdivision ComplexBig Spring
- Architectural StyleRanch
- Parking FeaturesParking Pad
- Property AttachedNo
LISTING UPDATED:
- StatusActive
- MLS #10520291
- Days on Site1
- Taxes$5,686.16 / year
- HOA Fees$150 / month
- MLS TypeResidential
- Year Built1996
- CountryHenry
LISTING UPDATED:
- StatusActive
- MLS #10520291
- Days on Site1
- Taxes$5,686.16 / year
- HOA Fees$150 / month
- MLS TypeResidential
- Year Built1996
- CountryHenry
Building Information for 143 Tracy Lane
- StoriesOne
- Year Built1996
- Lot Size0.0000 Acres
Payment Calculator
Term
Interest
Home Price
Down Payment
The Payment Calculator is for illustrative purposes only. Read More
Property Information for 143 Tracy Lane
Summary
Location and General Information
- Community Features: None
- Directions: Merge onto I-20 E Take exit 68 toward Wesley Chapel Rd Use the right lane to turn slightly right onto the ramp to Wesley Chapel Rd Keep right at the fork and merge onto Wesley Chapel Rd Use the left 2 lanes to turn left onto Snapfinger Rd At the traffic circle, take the 2nd exit onto GA-155 S S At the traffic circle, take the 2nd exit onto GA-155 N Follow Judy Dr to Tracy Ln Turn right onto Judy Dr Turn left onto Tracy Ln Turn right to stay on Tracy Ln
- Coordinates: 33.456266,-84.145493
School Information
- Elementary School: Walnut Creek
- Middle School: McDonough Middle
- High School: McDonough
Taxes and HOA Information
- Parcel Number: M1807010000
- Tax Year: 2024
- Association Fee Includes: None
Virtual Tour
Parking
- Open Parking: Yes
Interior and Exterior Features
Interior Features
- Cooling: Central Air
- Heating: Natural Gas
- Appliances: Cooktop
- Basement: None
- Flooring: Hardwood, Laminate
- Interior Features: Separate Shower
- Levels/Stories: One
- Main Bedrooms: 3
- Total Half Baths: 1
- Bathrooms Total Integer: 3
- Main Full Baths: 2
- Bathrooms Total Decimal: 2
Exterior Features
- Construction Materials: Brick
- Roof Type: Composition
- Laundry Features: Other
- Pool Private: No
Property
Utilities
- Sewer: Public Sewer
- Utilities: Electricity Available
- Water Source: Public
Property and Assessments
- Home Warranty: Yes
- Property Condition: Resale
Green Features
Lot Information
- Above Grade Finished Area: 2429
- Lot Features: None
Multi Family
- Number of Units To Be Built: Square Feet
Rental
Rent Information
- Land Lease: Yes
Public Records for 143 Tracy Lane
Tax Record
- 2024$5,686.16 ($473.85 / month)
Home Facts
- Beds3
- Baths2
- Total Finished SqFt2,429 SqFt
- Above Grade Finished2,429 SqFt
- StoriesOne
- Lot Size0.0000 Acres
- StyleSingle Family Residence
- Year Built1996
- APNM1807010000
- CountyHenry


