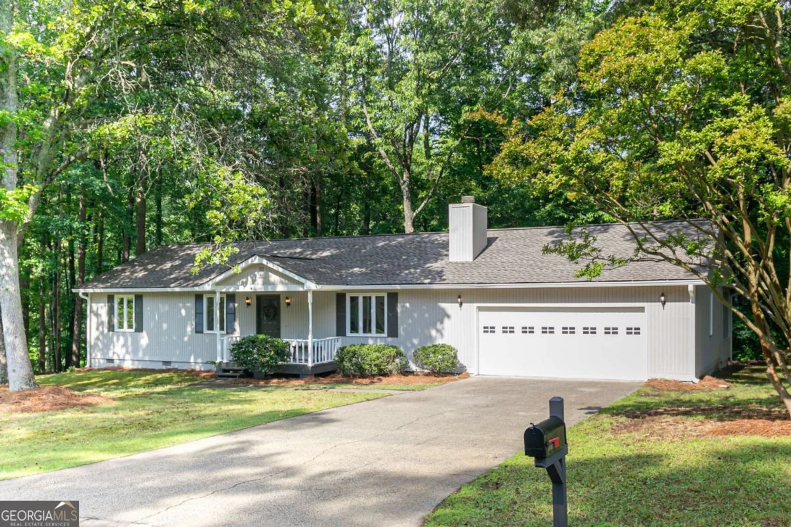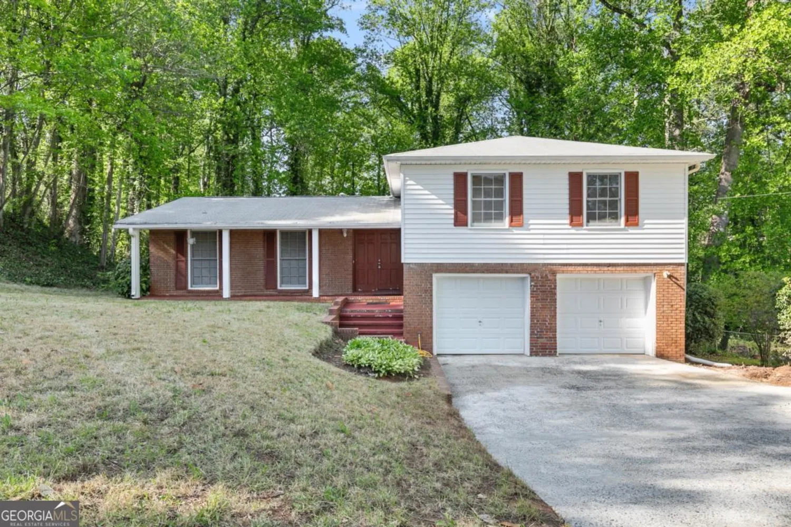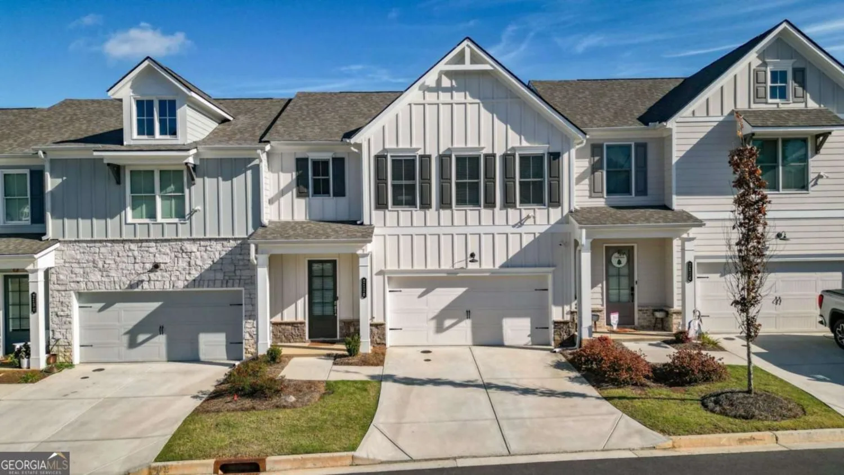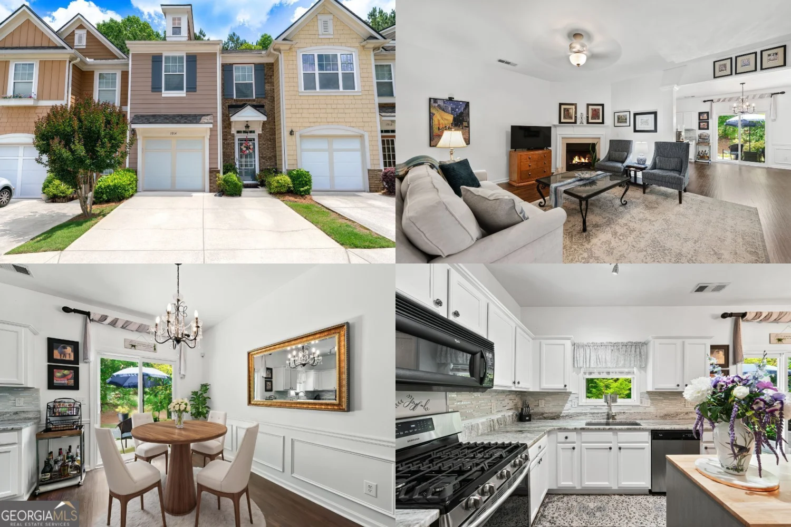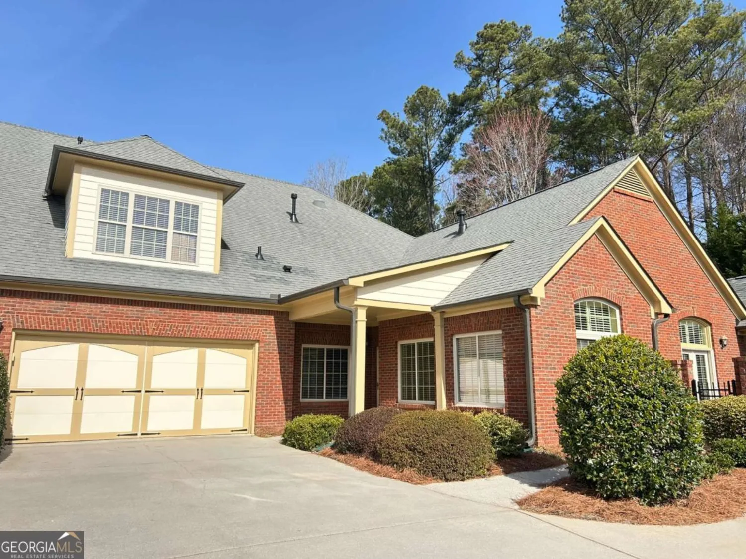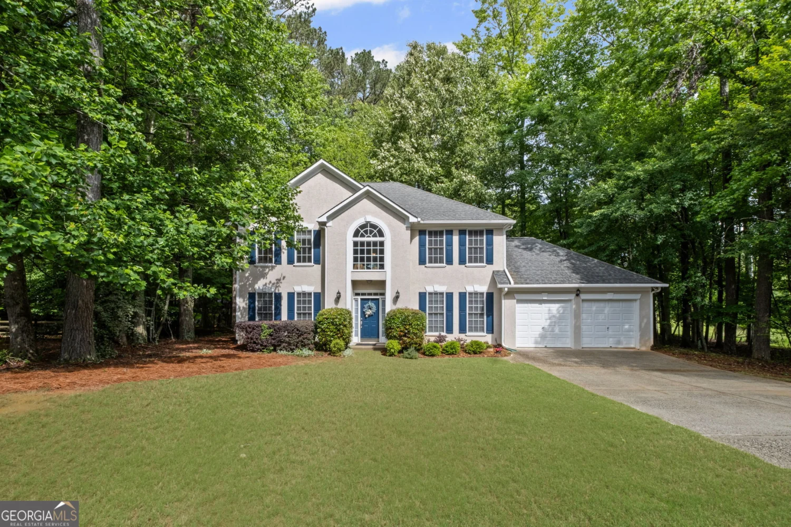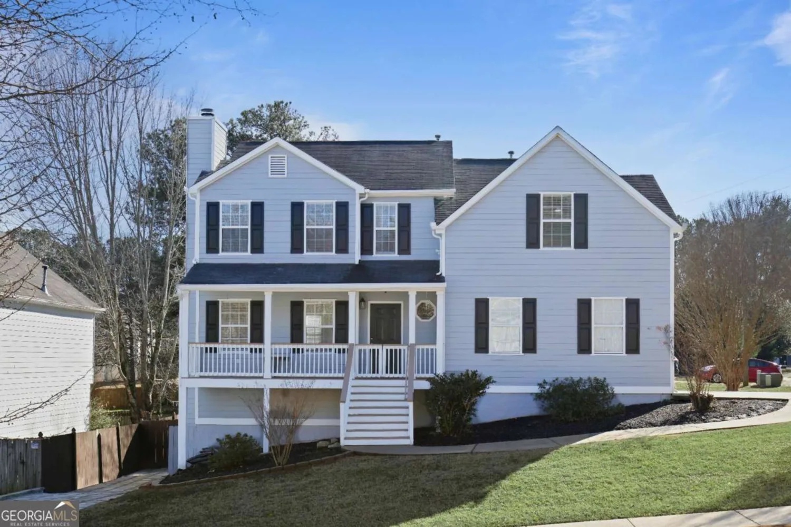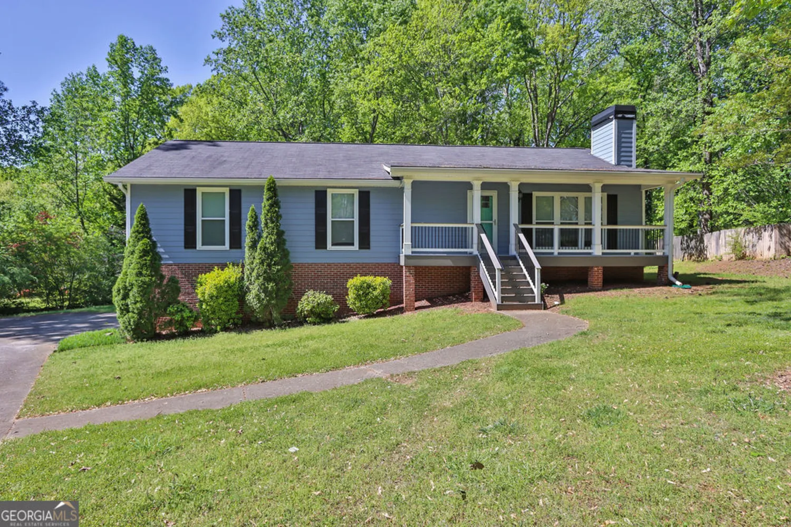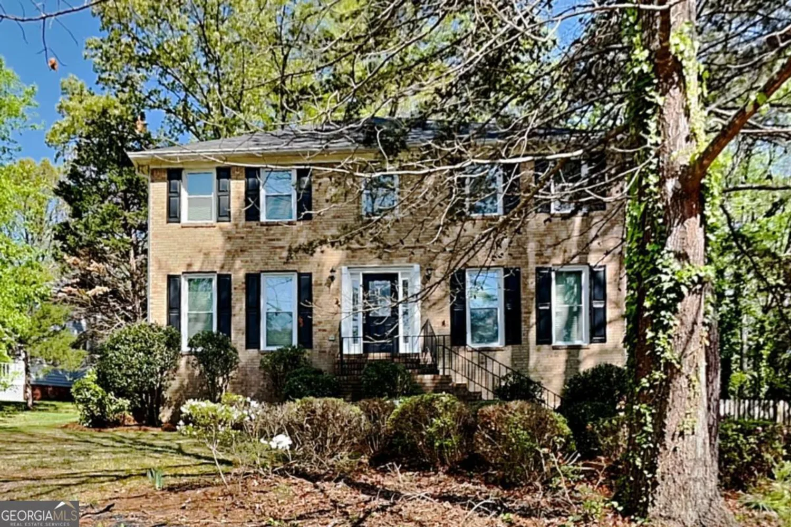3514 ethridge lane nwKennesaw, GA 30144
3514 ethridge lane nwKennesaw, GA 30144
Description
Welcome to 3514 Ethridge LaneCoa beautifully renovated home offering modern comfort and stylish upgrades! This upgraded residence now includes an added fourth bedroom, offering versatility for guests, a home office, or extra living space. The updated kitchen shines with modern finishes, while the master bathroom features a newly upgraded vanity, adding a touch of elegance. Soaring raised ceilings on the main level create an open and airy feel, and the expanded back patio is perfect for outdoor relaxation and entertaining. This move-in-ready gem is a must-see!
Property Details for 3514 Ethridge Lane NW
- Subdivision ComplexCambridge Grove
- Architectural StyleTraditional
- Num Of Parking Spaces2
- Parking FeaturesGarage, Garage Door Opener
- Property AttachedYes
- Waterfront FeaturesNo Dock Or Boathouse
LISTING UPDATED:
- StatusActive
- MLS #10520347
- Days on Site0
- Taxes$3,557 / year
- HOA Fees$375 / month
- MLS TypeResidential
- Year Built1999
- Lot Size0.19 Acres
- CountryCobb
LISTING UPDATED:
- StatusActive
- MLS #10520347
- Days on Site0
- Taxes$3,557 / year
- HOA Fees$375 / month
- MLS TypeResidential
- Year Built1999
- Lot Size0.19 Acres
- CountryCobb
Building Information for 3514 Ethridge Lane NW
- StoriesTwo
- Year Built1999
- Lot Size0.1930 Acres
Payment Calculator
Term
Interest
Home Price
Down Payment
The Payment Calculator is for illustrative purposes only. Read More
Property Information for 3514 Ethridge Lane NW
Summary
Location and General Information
- Community Features: Sidewalks, Street Lights
- Directions: GPS will work :)
- Coordinates: 34.04566,-84.566523
School Information
- Elementary School: Chalker
- Middle School: Palmer
- High School: Kell
Taxes and HOA Information
- Parcel Number: 16029100850
- Tax Year: 2024
- Association Fee Includes: Other
- Tax Lot: 122
Virtual Tour
Parking
- Open Parking: No
Interior and Exterior Features
Interior Features
- Cooling: Central Air
- Heating: Central
- Appliances: Dishwasher
- Basement: None
- Flooring: Carpet
- Interior Features: Other, Walk-In Closet(s)
- Levels/Stories: Two
- Window Features: Double Pane Windows
- Foundation: Slab
- Total Half Baths: 1
- Bathrooms Total Integer: 3
- Bathrooms Total Decimal: 2
Exterior Features
- Construction Materials: Other
- Fencing: Back Yard
- Patio And Porch Features: Patio
- Roof Type: Composition
- Security Features: Smoke Detector(s)
- Laundry Features: Other
- Pool Private: No
Property
Utilities
- Sewer: Public Sewer
- Utilities: Cable Available, Electricity Available, Natural Gas Available, Sewer Available, Water Available
- Water Source: Public
- Electric: 220 Volts
Property and Assessments
- Home Warranty: Yes
- Property Condition: Updated/Remodeled
Green Features
- Green Energy Efficient: Appliances, Doors
Lot Information
- Above Grade Finished Area: 1930
- Common Walls: No Common Walls
- Lot Features: Private
- Waterfront Footage: No Dock Or Boathouse
Multi Family
- Number of Units To Be Built: Square Feet
Rental
Rent Information
- Land Lease: Yes
Public Records for 3514 Ethridge Lane NW
Tax Record
- 2024$3,557.00 ($296.42 / month)
Home Facts
- Beds4
- Baths2
- Total Finished SqFt1,930 SqFt
- Above Grade Finished1,930 SqFt
- StoriesTwo
- Lot Size0.1930 Acres
- StyleSingle Family Residence
- Year Built1999
- APN16029100850
- CountyCobb
- Fireplaces1


