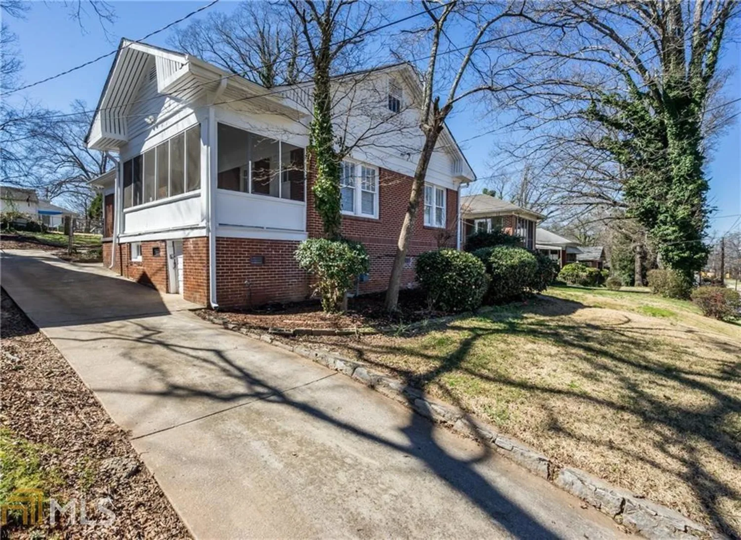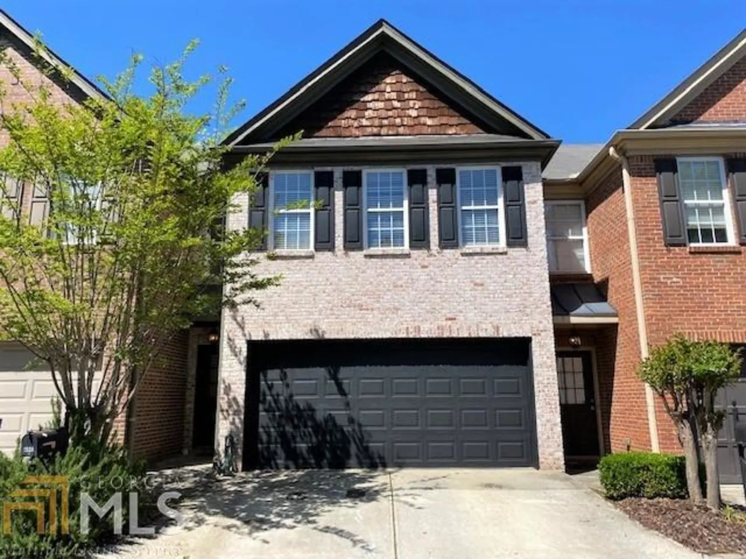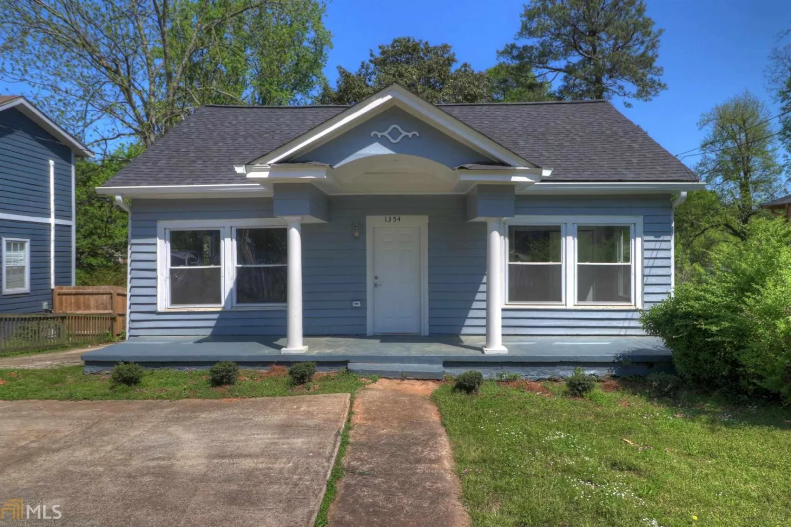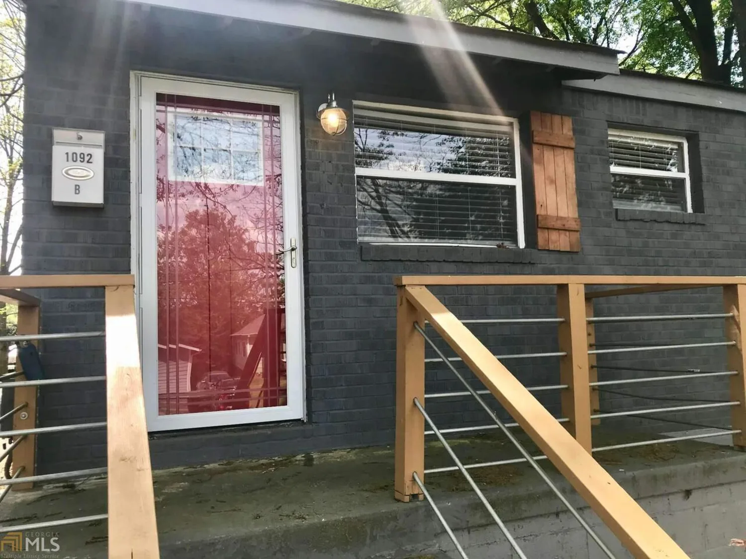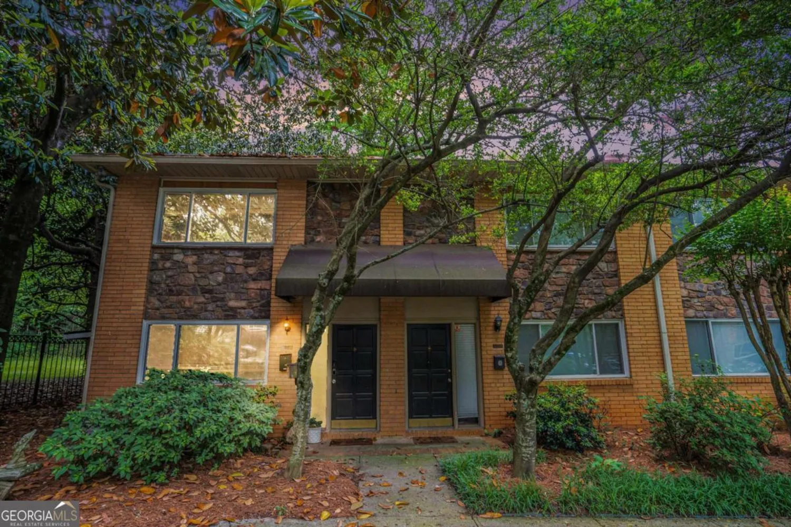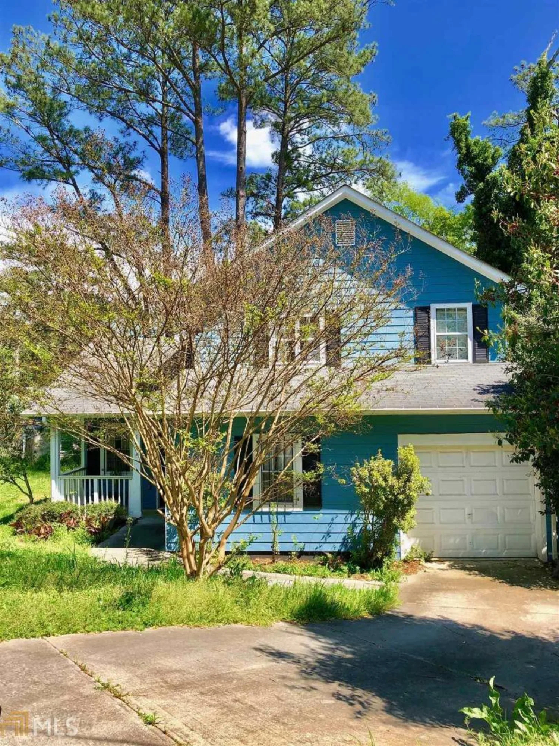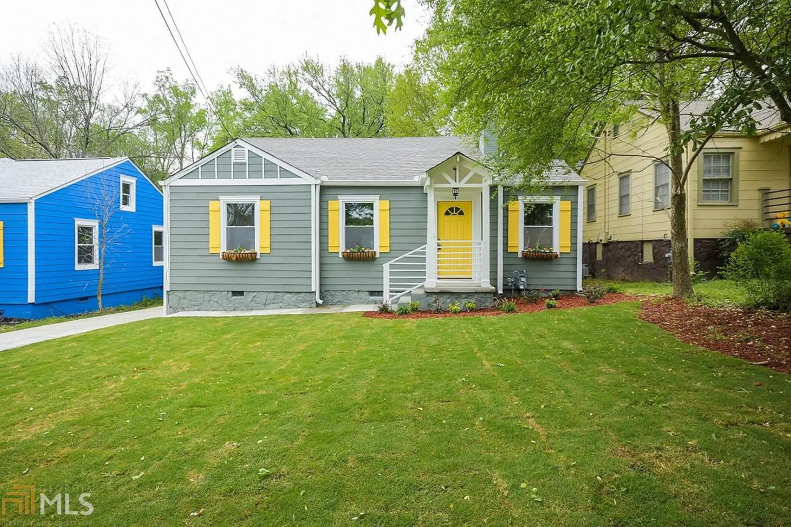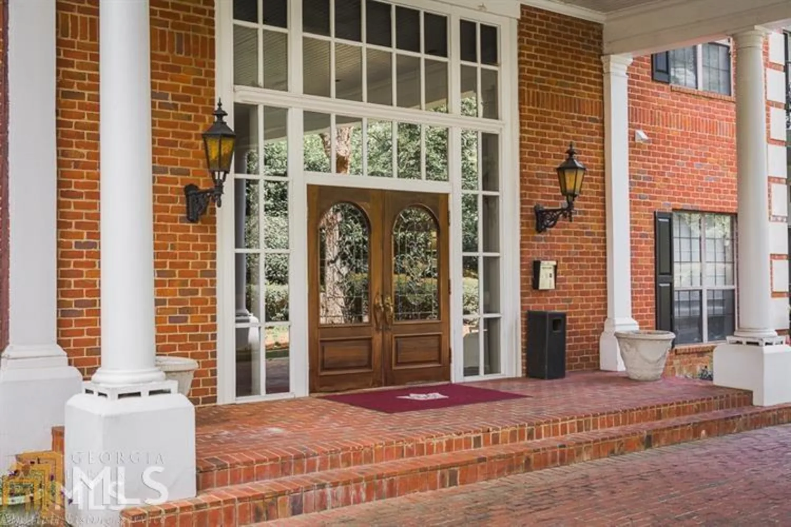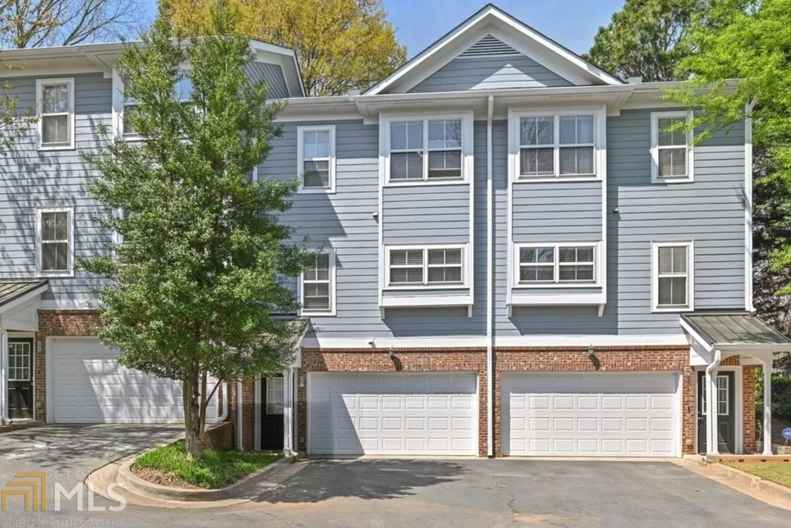311 peachtree hills avenue ne 10cAtlanta, GA 30305
311 peachtree hills avenue ne 10cAtlanta, GA 30305
Description
Recently updated & expanded 2 bed/1 bath condo in a great location that is only going to get better with Beltline being extended adjacent to community! This unit has an open floor plan & has recently been expanded to include a larger secondary bedroom closet, larger master closest with built in shelving, as well as a larger laundry area, unlike other units in the community. Renovated kitchen features all new appliances, quartz countertops, subway tile backsplash, and farmhouse sink. New Tankless hot water heater. New & refinished hardwood floors throughout. Large doors in living room open up to private covered back deck with wooded view & storage closet. Gated community features a pool and is across the street from Peachtree Hills Recreation Center which has its own clubhouse, walking trails, tennis courts, baseball field, & playground.
Property Details for 311 Peachtree Hills Avenue NE 10C
- Subdivision ComplexGarden Brook
- Architectural StyleOther, Traditional
- ExteriorOther
- Num Of Parking Spaces2
- Parking FeaturesNone
- Property AttachedYes
LISTING UPDATED:
- StatusActive
- MLS #10520371
- Days on Site0
- Taxes$4,798 / year
- HOA Fees$4,620 / month
- MLS TypeResidential
- Year Built1960
- CountryFulton
LISTING UPDATED:
- StatusActive
- MLS #10520371
- Days on Site0
- Taxes$4,798 / year
- HOA Fees$4,620 / month
- MLS TypeResidential
- Year Built1960
- CountryFulton
Building Information for 311 Peachtree Hills Avenue NE 10C
- StoriesTwo
- Year Built1960
- Lot Size0.0230 Acres
Payment Calculator
Term
Interest
Home Price
Down Payment
The Payment Calculator is for illustrative purposes only. Read More
Property Information for 311 Peachtree Hills Avenue NE 10C
Summary
Location and General Information
- Community Features: Clubhouse
- Directions: Come in front gate and unit is all the way down on right
- View: City
- Coordinates: 33.816577,-84.377452
School Information
- Elementary School: River Eves
- Middle School: Sutton
- High School: North Atlanta
Taxes and HOA Information
- Parcel Number: 170058LL1285
- Tax Year: 2024
- Association Fee Includes: Insurance, Maintenance Structure, Maintenance Grounds, Sewer, Swimming, Water
Virtual Tour
Parking
- Open Parking: No
Interior and Exterior Features
Interior Features
- Cooling: Central Air
- Heating: Central
- Appliances: Dishwasher, Other
- Basement: None
- Flooring: Carpet, Hardwood, Other
- Interior Features: Master On Main Level, Other
- Levels/Stories: Two
- Window Features: Double Pane Windows
- Main Bedrooms: 2
- Bathrooms Total Integer: 1
- Main Full Baths: 1
- Bathrooms Total Decimal: 1
Exterior Features
- Construction Materials: Brick
- Patio And Porch Features: Deck
- Pool Features: In Ground
- Roof Type: Composition
- Security Features: Carbon Monoxide Detector(s), Smoke Detector(s)
- Laundry Features: Other
- Pool Private: No
- Other Structures: Other
Property
Utilities
- Sewer: Public Sewer
- Utilities: Cable Available, Electricity Available, Natural Gas Available, Other, Phone Available
- Water Source: Public
Property and Assessments
- Home Warranty: Yes
- Property Condition: Resale
Green Features
- Green Energy Efficient: Appliances
Lot Information
- Common Walls: 1 Common Wall
- Lot Features: Other
Multi Family
- # Of Units In Community: 10C
- Number of Units To Be Built: Square Feet
Rental
Rent Information
- Land Lease: Yes
Public Records for 311 Peachtree Hills Avenue NE 10C
Tax Record
- 2024$4,798.00 ($399.83 / month)
Home Facts
- Beds2
- Baths1
- StoriesTwo
- Lot Size0.0230 Acres
- StyleCondominium
- Year Built1960
- APN170058LL1285
- CountyFulton


