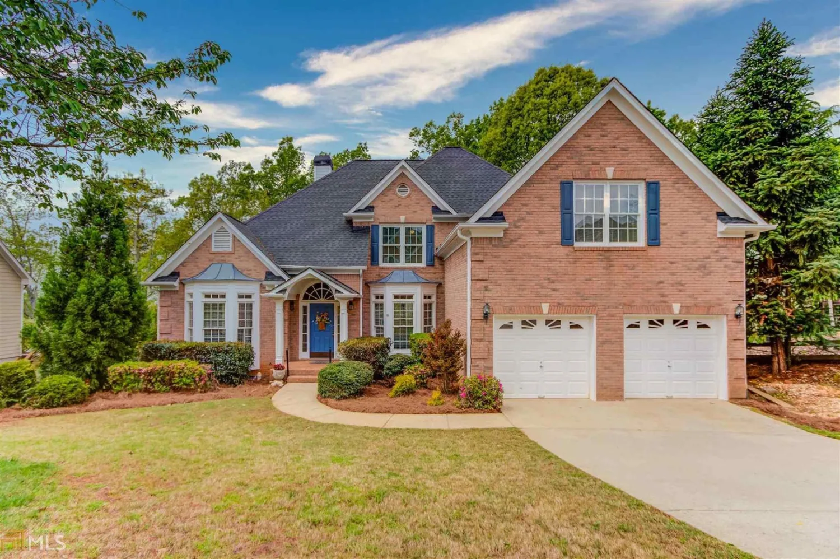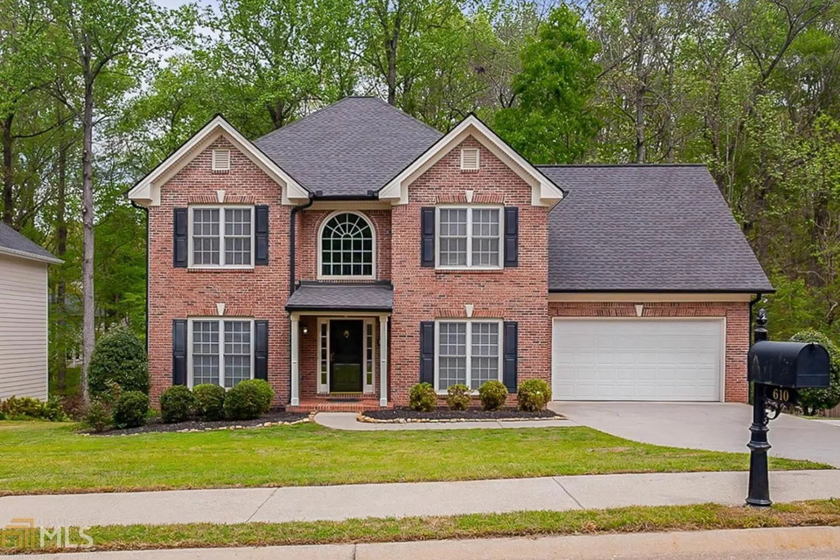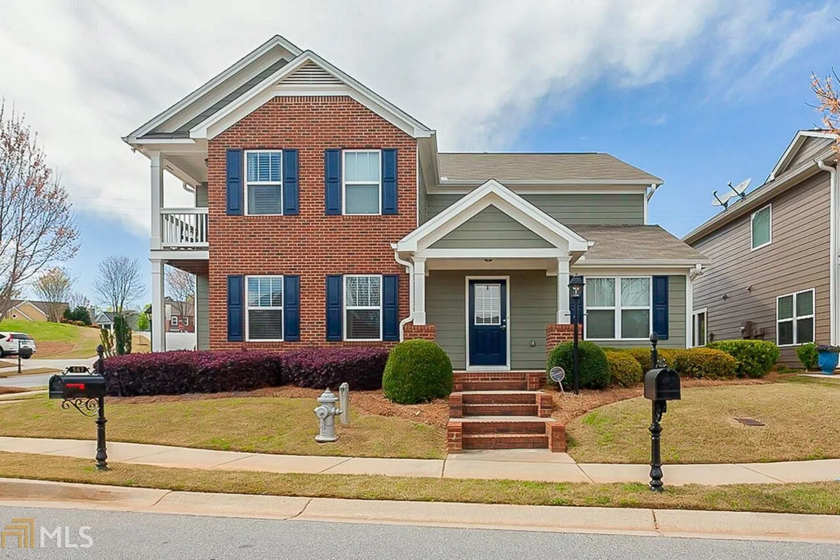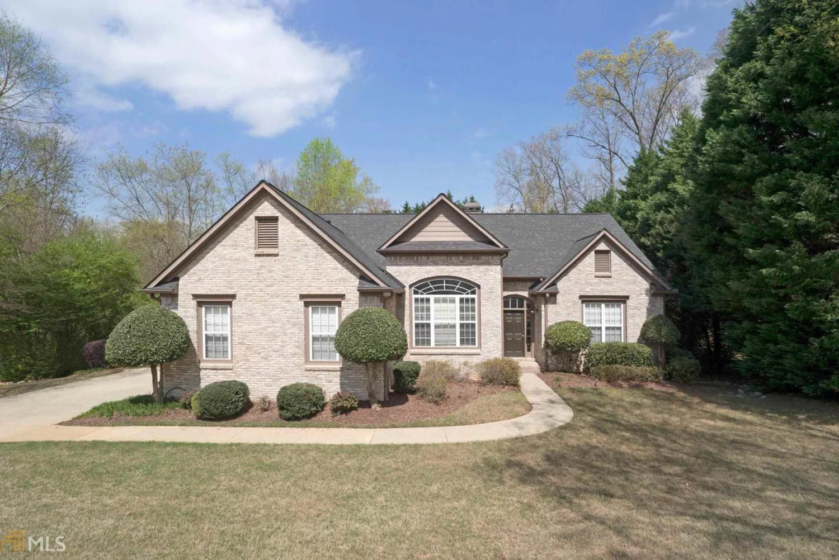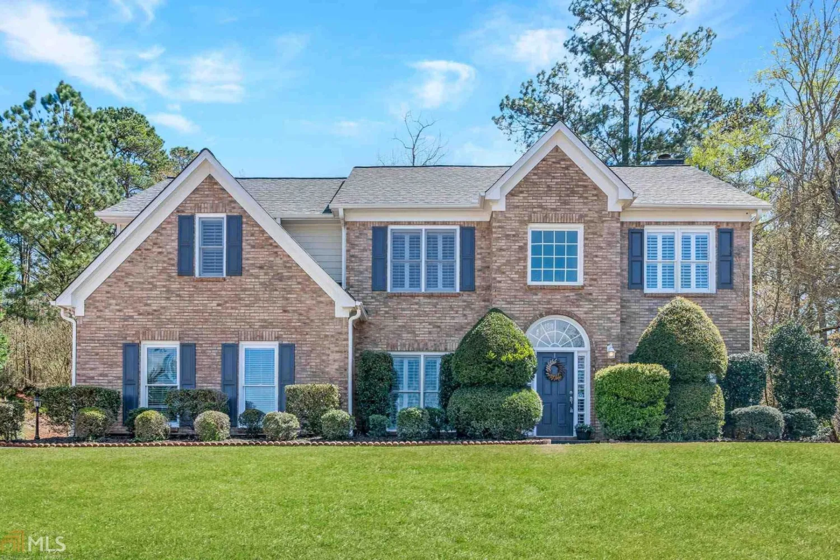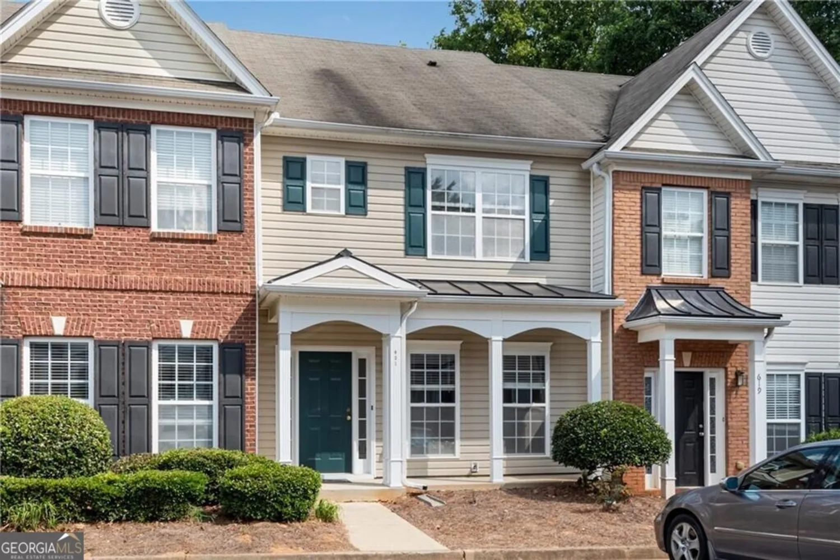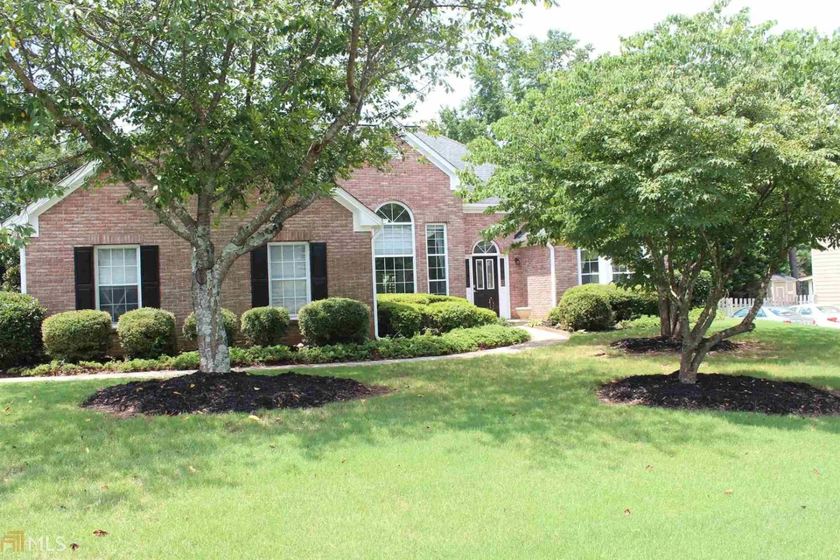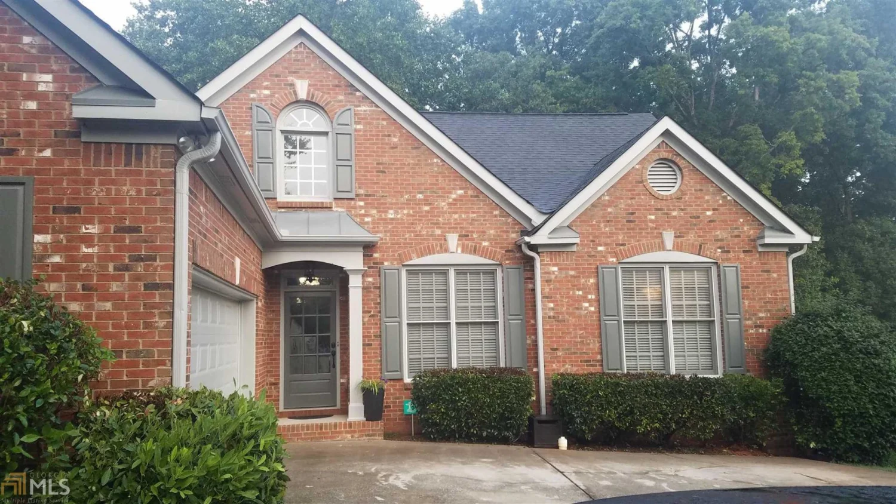621 kenridge way 0Suwanee, GA 30024
621 kenridge way 0Suwanee, GA 30024
Description
Small townhome community close to I-85 in the Collins Hill Cluster - Homes rarely go for sale here! FRESH exterior & interior paint. NEW RevWood wide plank luxury vinyl flooring on main level. NEW carpet upstairs Formal dining or study off foyer. Oak kitchen w/NEW SS appliances views the fireside great room w/access to the rear patio overlooking the private backyard. Roommate floor plan w/private baths in both bedrooms. Upstairs laundry. Low maintenance siding. LAWN MAINTAINED BY HOA! Investor owned property - taxes DO NOT reflect homestead exemption.
Property Details for 621 Kenridge Way 0
- Subdivision ComplexTHE VILLAGE AT WHITE BLUFF
- Architectural StyleOther
- ExteriorGarden
- Num Of Parking Spaces2
- Parking FeaturesAssigned, Attached
- Property AttachedYes
LISTING UPDATED:
- StatusActive
- MLS #10520373
- Days on Site0
- Taxes$4,065 / year
- HOA Fees$3,000 / month
- MLS TypeResidential
- Year Built2002
- Lot Size0.01 Acres
- CountryGwinnett
LISTING UPDATED:
- StatusActive
- MLS #10520373
- Days on Site0
- Taxes$4,065 / year
- HOA Fees$3,000 / month
- MLS TypeResidential
- Year Built2002
- Lot Size0.01 Acres
- CountryGwinnett
Building Information for 621 Kenridge Way 0
- StoriesTwo
- Year Built2002
- Lot Size0.0100 Acres
Payment Calculator
Term
Interest
Home Price
Down Payment
The Payment Calculator is for illustrative purposes only. Read More
Property Information for 621 Kenridge Way 0
Summary
Location and General Information
- Community Features: Street Lights
- Directions: 85N TO EXT 111, RT ON LAWRENCEVILLE/SUWANEE ROAD, GO 1.2 MILES TO RT ON WHITEHEAD ROAD, GO 2 BLKS TO RT ON KENRIDGE DRIVE TO RT ON KENRIDGE WAY. Unit on left. Parking in spots labeled 621.
- Coordinates: 34.009052,-84.046068
School Information
- Elementary School: Walnut Grove
- Middle School: Creekland
- High School: Collins Hill
Taxes and HOA Information
- Parcel Number: R7111 432
- Tax Year: 2023
- Association Fee Includes: Maintenance Grounds, Trash, Water
- Tax Lot: 26
Virtual Tour
Parking
- Open Parking: No
Interior and Exterior Features
Interior Features
- Cooling: Central Air
- Heating: Central
- Appliances: Dishwasher, Disposal, Microwave, Oven/Range (Combo)
- Basement: None
- Fireplace Features: Factory Built, Family Room, Gas Starter
- Flooring: Carpet, Hardwood
- Interior Features: Roommate Plan, Soaking Tub, Split Bedroom Plan, Walk-In Closet(s)
- Levels/Stories: Two
- Window Features: Double Pane Windows
- Kitchen Features: Breakfast Bar, Pantry
- Foundation: Slab
- Total Half Baths: 1
- Bathrooms Total Integer: 3
- Bathrooms Total Decimal: 2
Exterior Features
- Construction Materials: Vinyl Siding
- Patio And Porch Features: Patio, Porch
- Roof Type: Composition
- Security Features: Open Access
- Laundry Features: Upper Level
- Pool Private: No
Property
Utilities
- Sewer: Public Sewer
- Utilities: Cable Available, High Speed Internet, Underground Utilities
- Water Source: Public
Property and Assessments
- Home Warranty: Yes
- Property Condition: Resale
Green Features
Lot Information
- Above Grade Finished Area: 1640
- Common Walls: 2+ Common Walls
- Lot Features: Level
Multi Family
- # Of Units In Community: 0
- Number of Units To Be Built: Square Feet
Rental
Rent Information
- Land Lease: Yes
Public Records for 621 Kenridge Way 0
Tax Record
- 2023$4,065.00 ($338.75 / month)
Home Facts
- Beds2
- Baths2
- Total Finished SqFt1,640 SqFt
- Above Grade Finished1,640 SqFt
- StoriesTwo
- Lot Size0.0100 Acres
- StyleTownhouse
- Year Built2002
- APNR7111 432
- CountyGwinnett
- Fireplaces1


