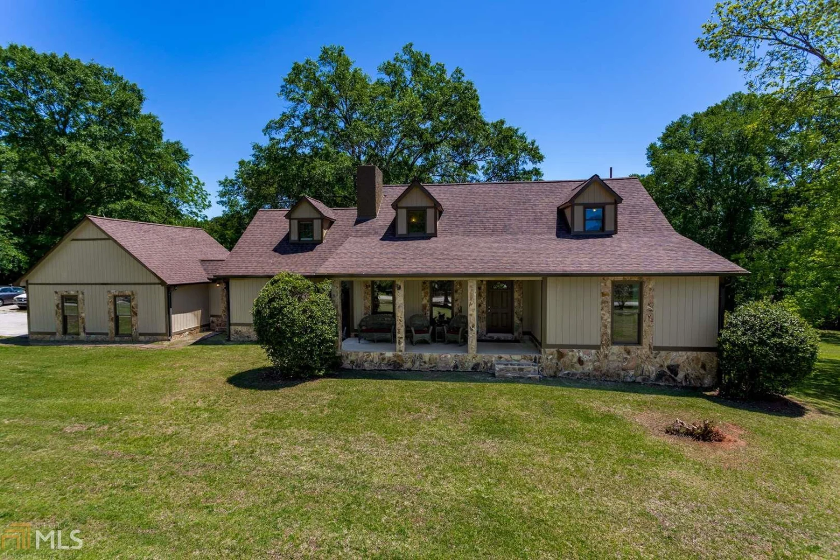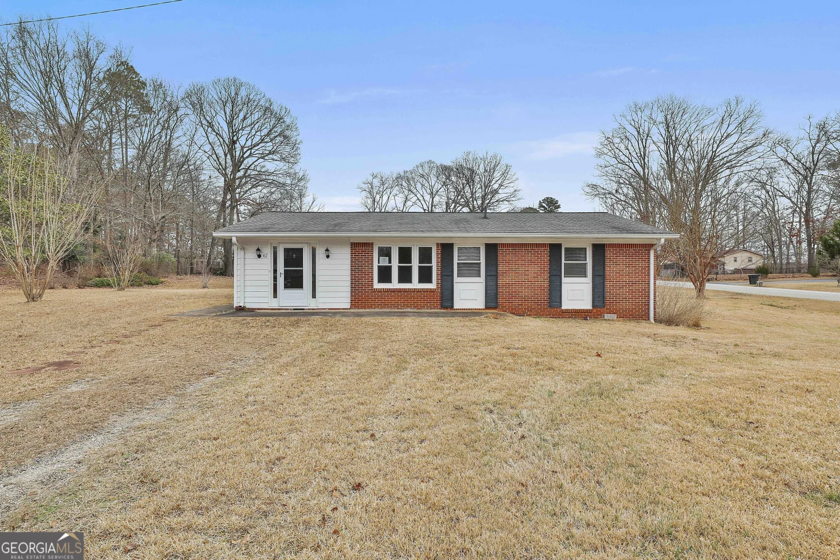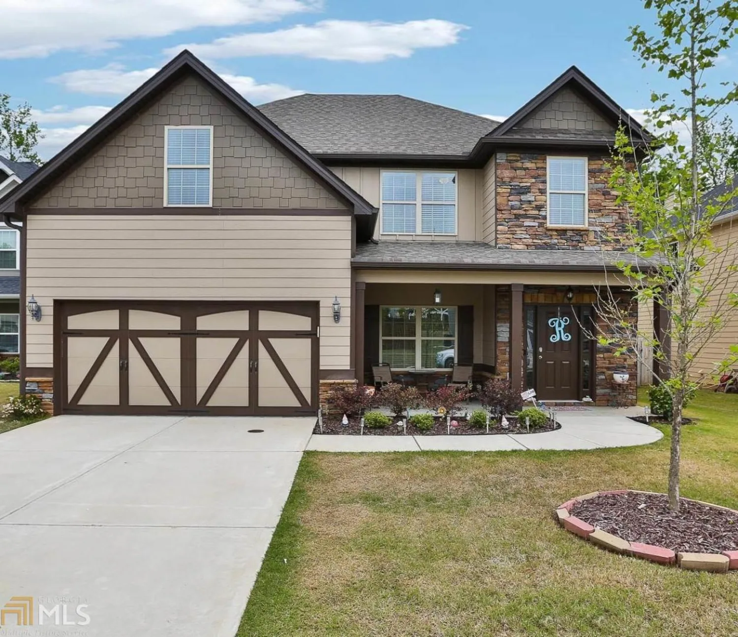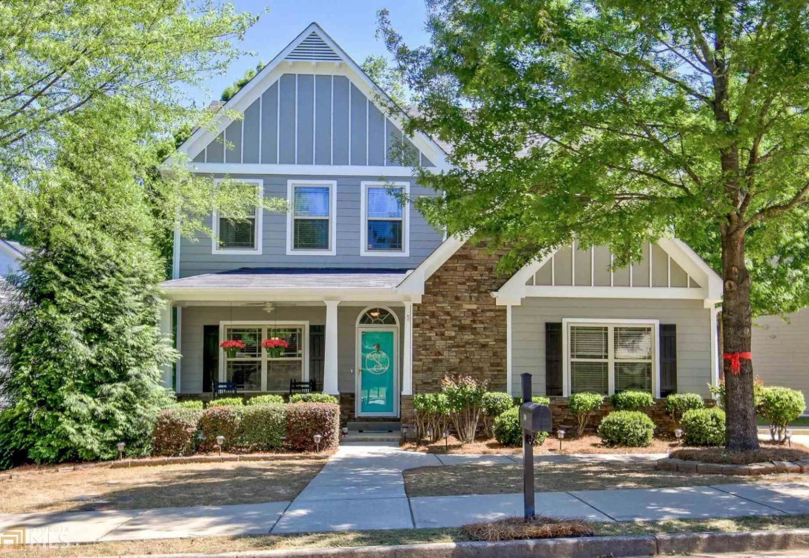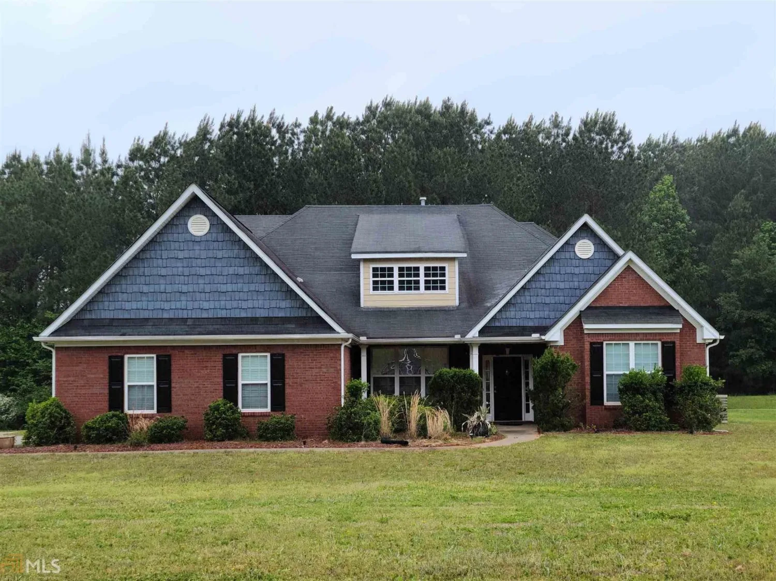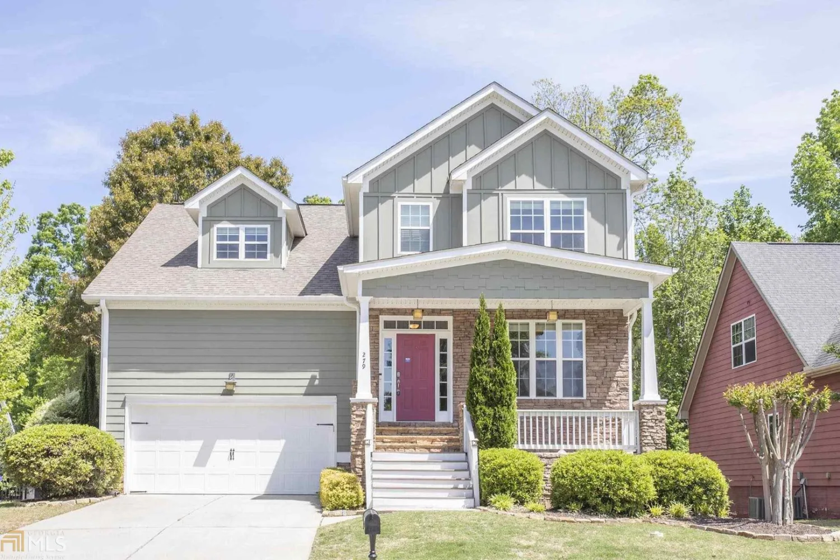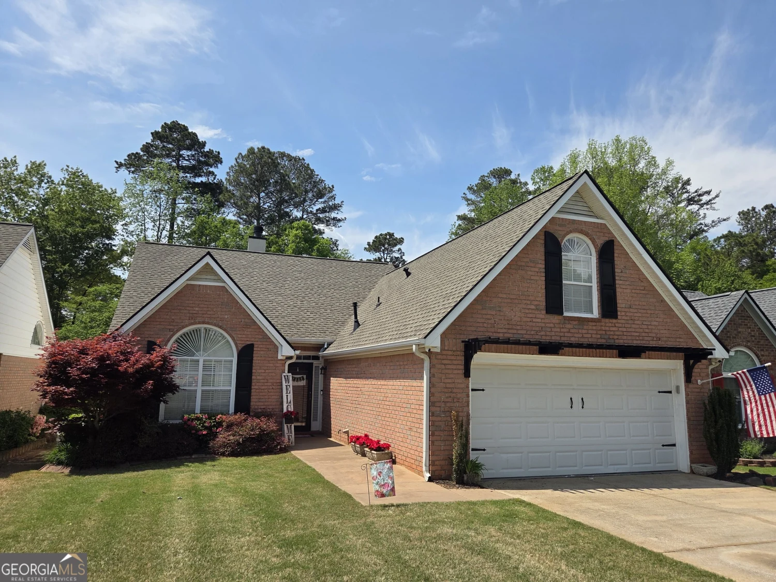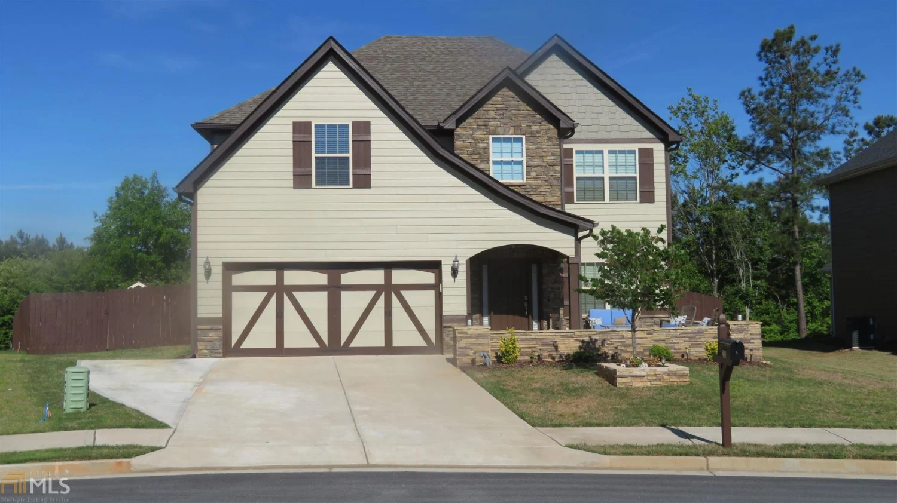175 thigpen roadNewnan, GA 30263
175 thigpen roadNewnan, GA 30263
Description
Wonderful property located in a quiet neighborhood very little traffic. Combination of a spacious ranch-style home with a large level lot, fenced in back yard. Offers a perfect blend of comfort and outdoor living. The formal living and family rooms with a fireplace provided in family room, great spaces for both entertaining and unwinding. Laminated flooring. Gives the home a rich and inviting feel.
Property Details for 175 THIGPEN Road
- Subdivision ComplexNone
- Architectural StyleRanch
- Parking FeaturesGarage
- Property AttachedNo
LISTING UPDATED:
- StatusActive
- MLS #10520414
- Days on Site0
- Taxes$2,408 / year
- MLS TypeResidential
- Year Built1973
- Lot Size2.50 Acres
- CountryCoweta
LISTING UPDATED:
- StatusActive
- MLS #10520414
- Days on Site0
- Taxes$2,408 / year
- MLS TypeResidential
- Year Built1973
- Lot Size2.50 Acres
- CountryCoweta
Building Information for 175 THIGPEN Road
- StoriesOne
- Year Built1973
- Lot Size2.5000 Acres
Payment Calculator
Term
Interest
Home Price
Down Payment
The Payment Calculator is for illustrative purposes only. Read More
Property Information for 175 THIGPEN Road
Summary
Location and General Information
- Community Features: None
- Directions: Newnan, bypass to right of Highway 34W, right on Thigpen Road, House is on the right
- Coordinates: 33.381277,-84.871061
School Information
- Elementary School: Ruth Hill
- Middle School: Evans
- High School: Newnan
Taxes and HOA Information
- Parcel Number: 036A 016
- Tax Year: 2025
- Association Fee Includes: None
Virtual Tour
Parking
- Open Parking: No
Interior and Exterior Features
Interior Features
- Cooling: Ceiling Fan(s), Central Air, Electric
- Heating: Electric, Heat Pump
- Appliances: Dishwasher, Electric Water Heater, Oven/Range (Combo)
- Basement: None
- Flooring: Carpet, Laminate
- Interior Features: Tile Bath
- Levels/Stories: One
- Main Bedrooms: 4
- Bathrooms Total Integer: 2
- Main Full Baths: 2
- Bathrooms Total Decimal: 2
Exterior Features
- Construction Materials: Rough-Sawn Lumber
- Roof Type: Composition
- Laundry Features: In Kitchen
- Pool Private: No
Property
Utilities
- Sewer: Septic Tank
- Utilities: Electricity Available
- Water Source: Public, Well
Property and Assessments
- Home Warranty: Yes
- Property Condition: Updated/Remodeled
Green Features
Lot Information
- Above Grade Finished Area: 2426
- Lot Features: Level
Multi Family
- Number of Units To Be Built: Square Feet
Rental
Rent Information
- Land Lease: Yes
Public Records for 175 THIGPEN Road
Tax Record
- 2025$2,408.00 ($200.67 / month)
Home Facts
- Beds4
- Baths2
- Total Finished SqFt2,426 SqFt
- Above Grade Finished2,426 SqFt
- StoriesOne
- Lot Size2.5000 Acres
- StyleSingle Family Residence
- Year Built1973
- APN036A 016
- CountyCoweta
- Fireplaces1


