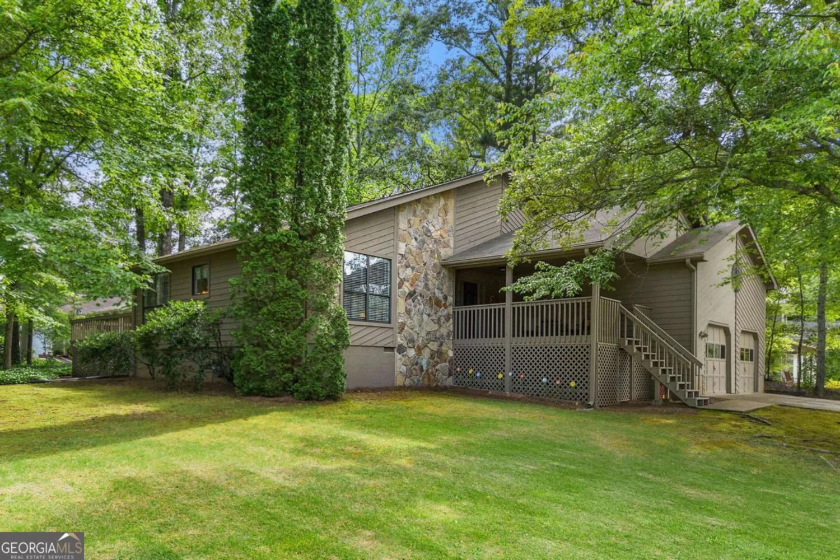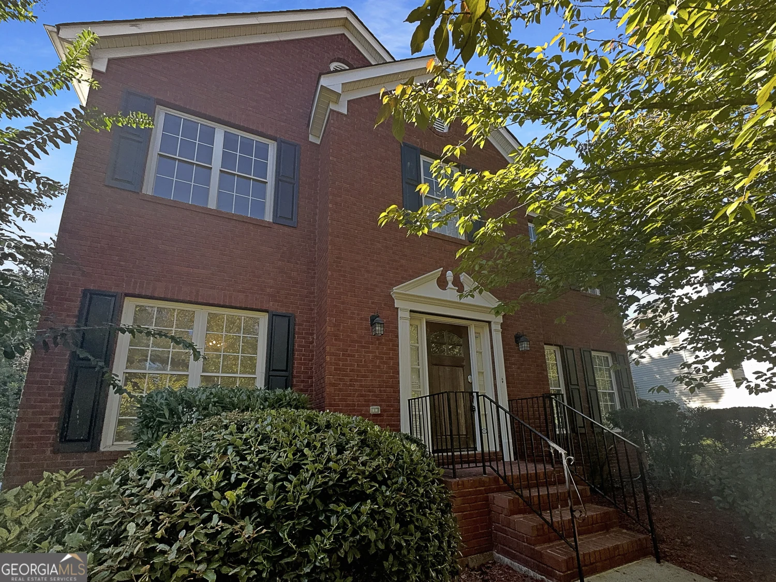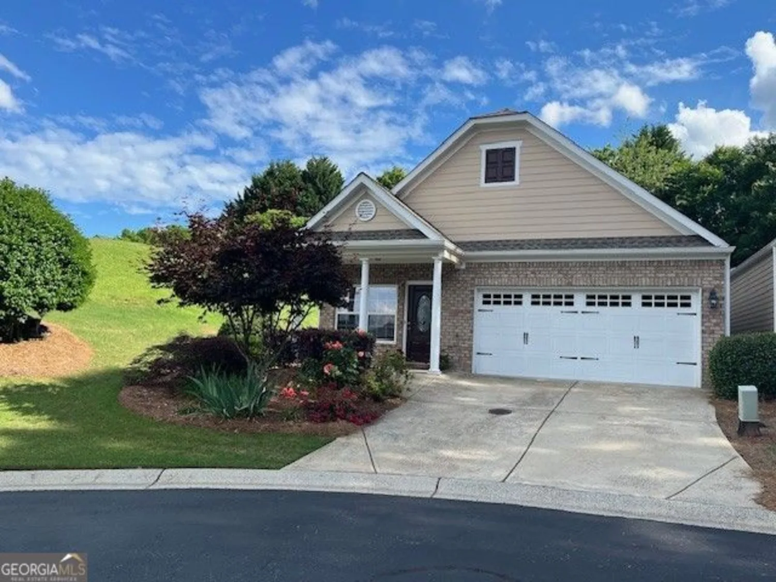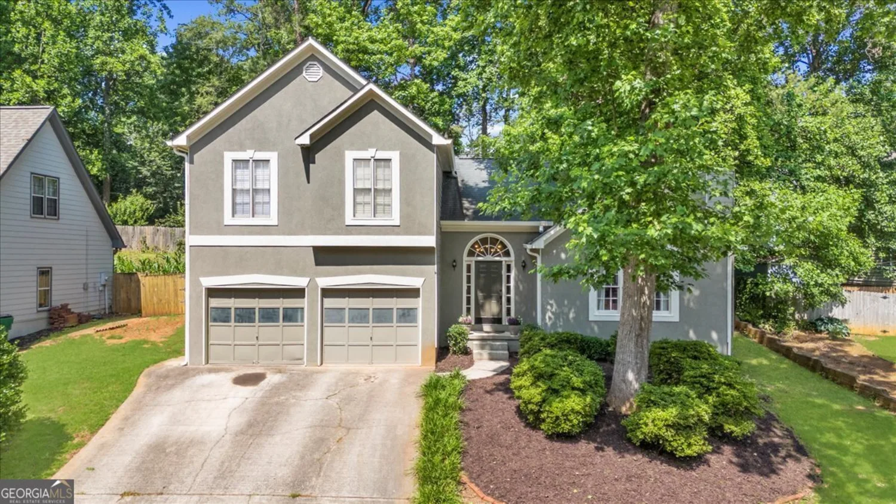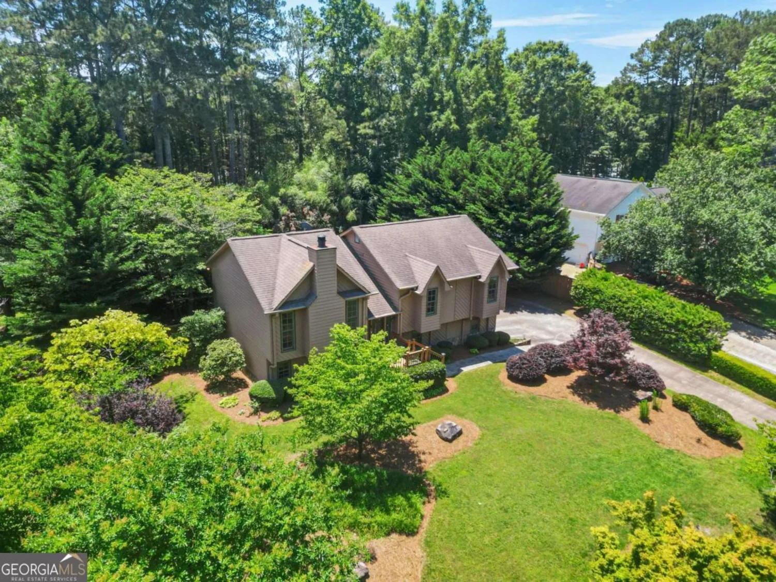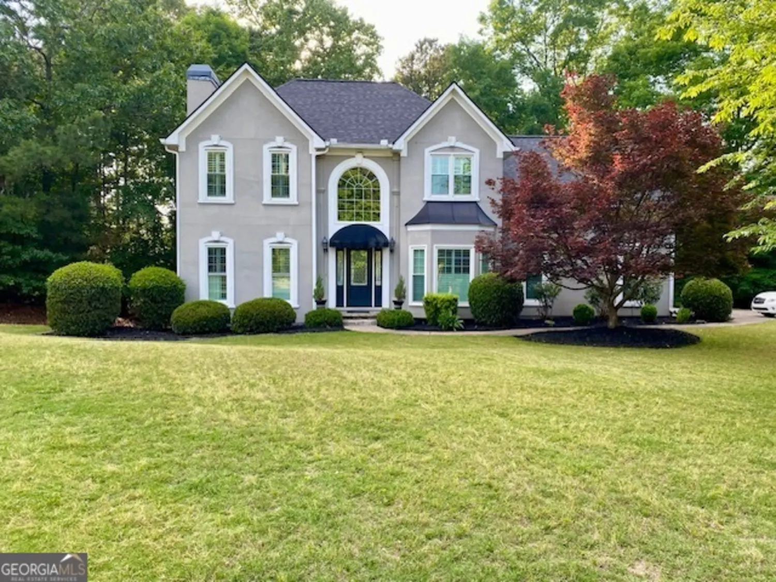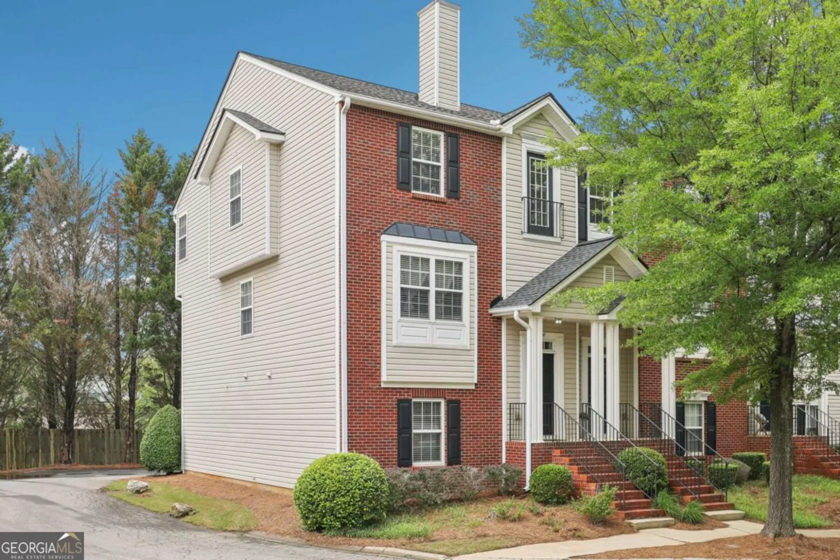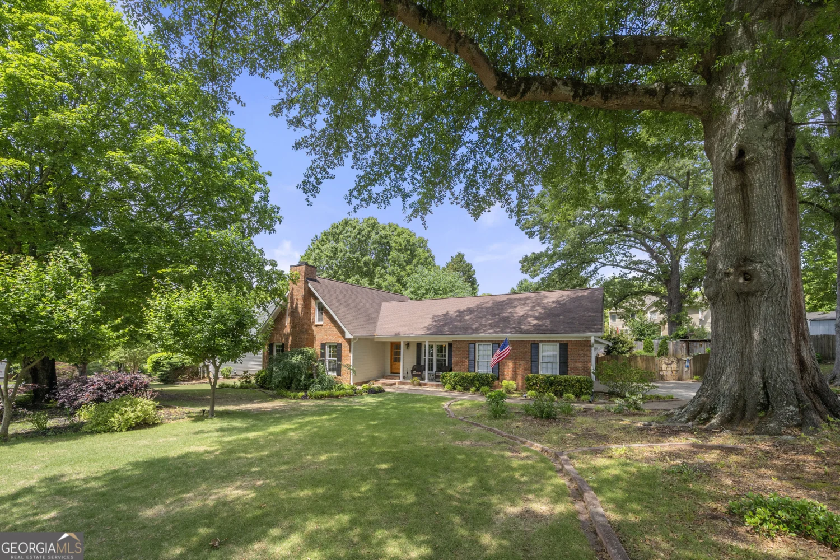406 vivian wayWoodstock, GA 30188
406 vivian wayWoodstock, GA 30188
Description
Welcome to this unique 3-bedroom, 2.5-bath, passive solar home nestled on a private half-acre lot in Woodstock, GA. with no HOA. Designed with energy efficiency and comfort in mind, this thoughtfully crafted home offers the opportunity to enjoy lower electric and gas bills, with documentation available to verify the past two years of savings. The home's passive solar features include 6-inch exterior walls with additional insulation to help keep the interior cooler in summer and warmer in winter. A larger roof overhang minimizes direct sunlight during the hotter months, while the absence of north-facing windows reduces exposure to cold winter winds. At the heart of the design is a stunning two-story solarium that faces south, harnessing the sun's warmth in the winter to naturally heat the house. The property is beautifully landscaped with crepe myrtles, gardenias, azaleas, daffodils, irises, and other flowering shrubs, eliminating the need for mowing. Natural light flows generously through solar tubes in both upstairs bathrooms, complemented by a wide, open stairwell with a mid-level landing and windows that overlook the solarium. The primary bedroom suite features a private balcony into the solarium, a built-in vanity with a granite countertop, two walk-in closets, and a fully shelved storage closet in the bathroom. The primary bath also offers individual light switches for the glass-enclosed shower, freestanding soaking tub, sink vanity, and in-wall electric heater. Throughout the home, you'll find no carpet, solid oak wood flooring on the stairs, porcelain floors on the main level and overhead fans in every room. A centrally located wood-burning stove provides cozy, efficient winter heating. The spacious kitchen boasts Quartz countertops and abundant cabinetry, ideal for both cooking and entertaining. The in-wall Bosch conventional/convection oven and microwave are a splendid addition to beautiful kitchen. Outdoor living is just as inviting, with a private paver patio and water fountain in the front courtyard, along with a detached deck in the backyard for perfect for dining, barbecues, or simply relaxing while watching the deer and birds. The home is also equipped with a whole-house fan in the solarium, tongue-and-groove cedar siding in both upstairs bathrooms, and long-term care with a termite inspection contract maintained since 1985, as well as an A/C and heating maintenance contract. This distinctive property offers both beauty and function, all within a peaceful, natural setting.
Property Details for 406 Vivian Way
- Subdivision ComplexMatthews Xing
- Architectural StyleContemporary
- ExteriorOther, Water Feature
- Parking FeaturesAttached, Garage, Garage Door Opener
- Property AttachedYes
LISTING UPDATED:
- StatusActive
- MLS #10520458
- Days on Site13
- Taxes$593 / year
- MLS TypeResidential
- Year Built1985
- Lot Size0.50 Acres
- CountryCherokee
LISTING UPDATED:
- StatusActive
- MLS #10520458
- Days on Site13
- Taxes$593 / year
- MLS TypeResidential
- Year Built1985
- Lot Size0.50 Acres
- CountryCherokee
Building Information for 406 Vivian Way
- StoriesTwo
- Year Built1985
- Lot Size0.5000 Acres
Payment Calculator
Term
Interest
Home Price
Down Payment
The Payment Calculator is for illustrative purposes only. Read More
Property Information for 406 Vivian Way
Summary
Location and General Information
- Community Features: None
- Directions: GPS Friendly
- Coordinates: 34.132157,-84.501552
School Information
- Elementary School: Johnston
- Middle School: Mill Creek
- High School: River Ridge
Taxes and HOA Information
- Parcel Number: 15N16B 026
- Tax Year: 2024
- Association Fee Includes: None
Virtual Tour
Parking
- Open Parking: No
Interior and Exterior Features
Interior Features
- Cooling: Ceiling Fan(s), Central Air, Whole House Fan
- Heating: Central, Natural Gas
- Appliances: Dishwasher, Dryer, Gas Water Heater, Microwave, Refrigerator, Washer
- Basement: None
- Fireplace Features: Wood Burning Stove
- Flooring: Hardwood, Other
- Interior Features: Separate Shower, Soaking Tub, Walk-In Closet(s)
- Levels/Stories: Two
- Window Features: Double Pane Windows
- Kitchen Features: Breakfast Room, Kitchen Island, Walk-in Pantry
- Foundation: Slab
- Total Half Baths: 1
- Bathrooms Total Integer: 3
- Bathrooms Total Decimal: 2
Exterior Features
- Construction Materials: Wood Siding
- Patio And Porch Features: Deck, Patio
- Roof Type: Composition
- Security Features: Smoke Detector(s)
- Laundry Features: Other
- Pool Private: No
Property
Utilities
- Sewer: Septic Tank
- Utilities: Cable Available, Electricity Available, Natural Gas Available, Phone Available, Water Available
- Water Source: Public
Property and Assessments
- Home Warranty: Yes
- Property Condition: Resale
Green Features
- Green Energy Generation: Solar
Lot Information
- Common Walls: No Common Walls
- Lot Features: Private
Multi Family
- Number of Units To Be Built: Square Feet
Rental
Rent Information
- Land Lease: Yes
- Occupant Types: Vacant
Public Records for 406 Vivian Way
Tax Record
- 2024$593.00 ($49.42 / month)
Home Facts
- Beds3
- Baths2
- StoriesTwo
- Lot Size0.5000 Acres
- StyleSingle Family Residence
- Year Built1985
- APN15N16B 026
- CountyCherokee



