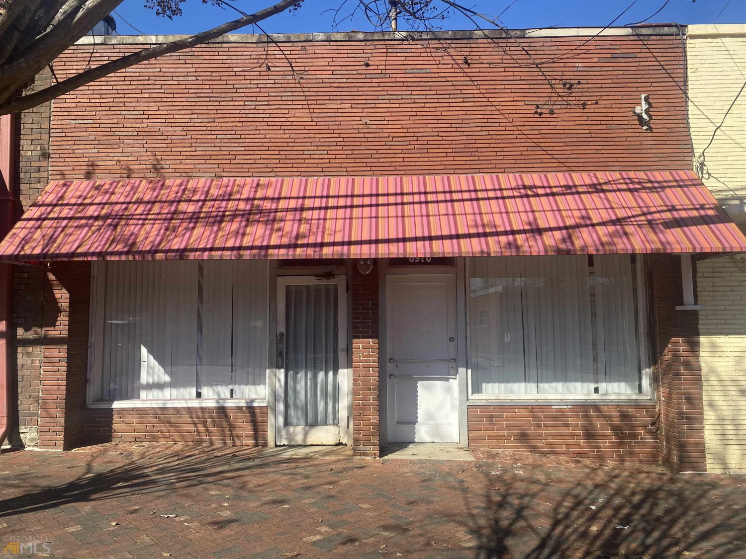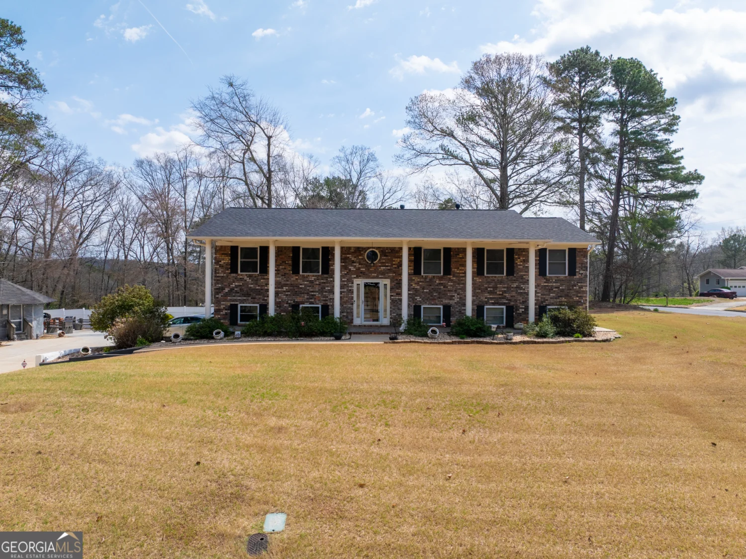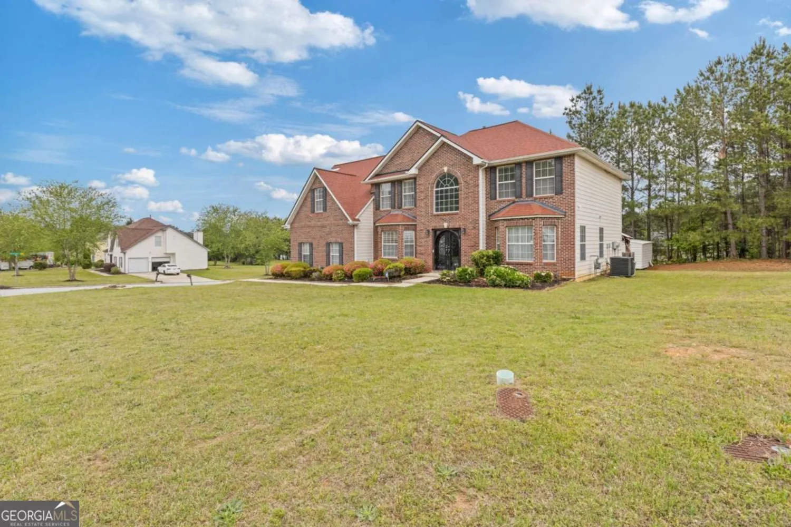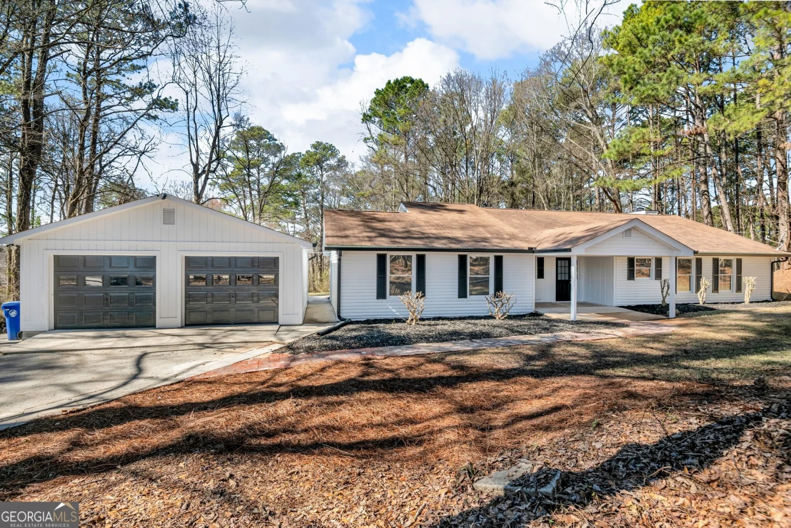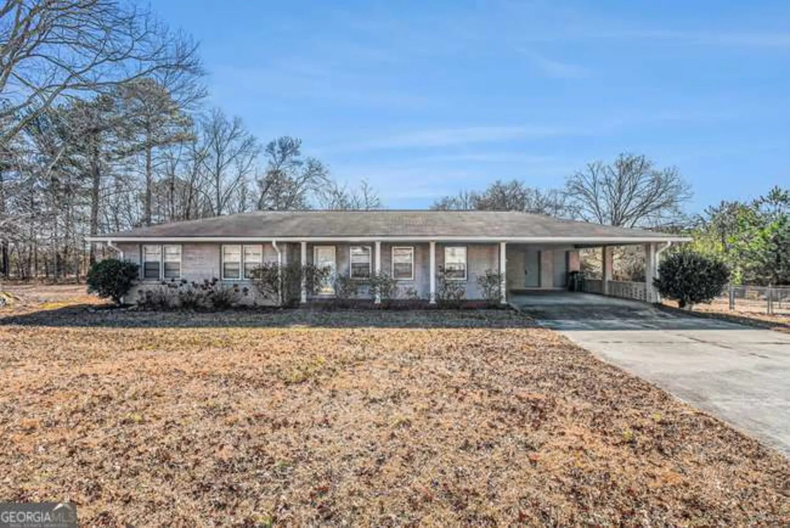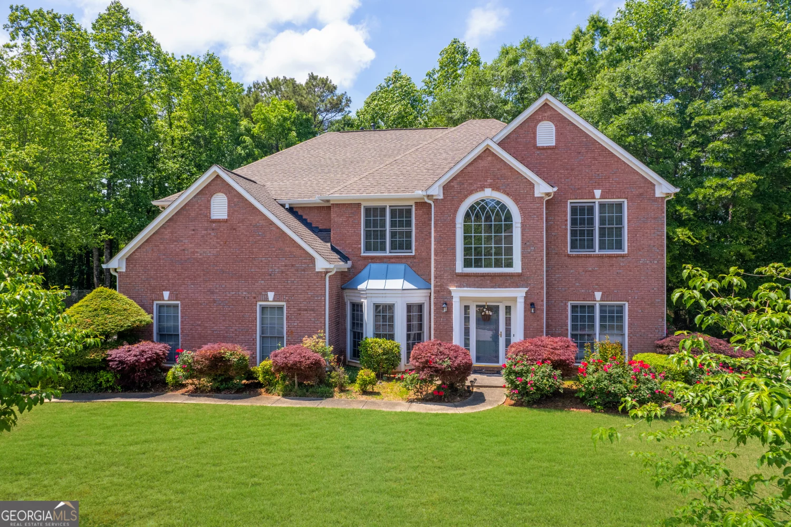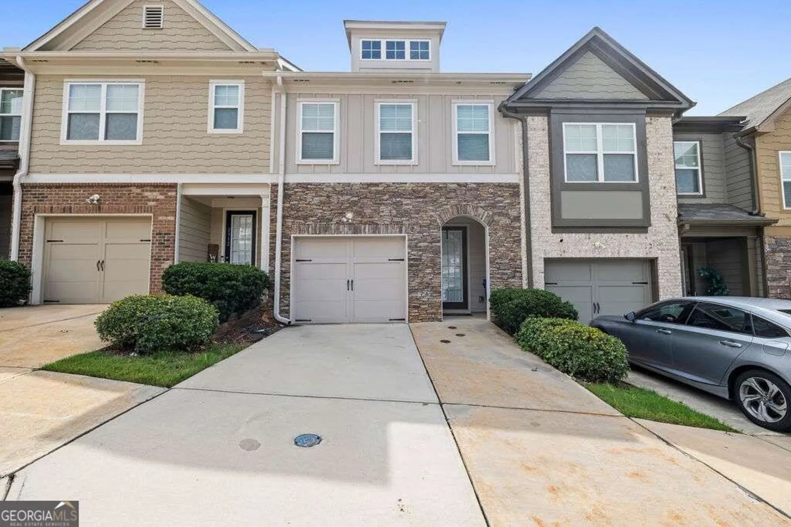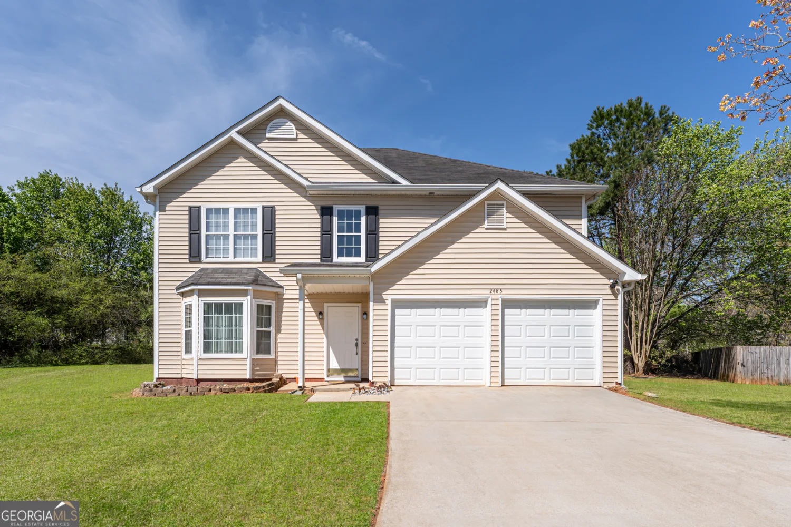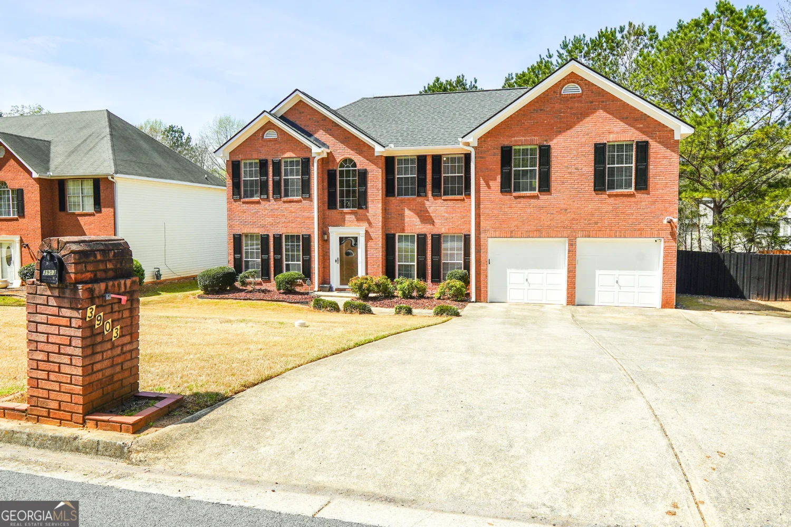2522 bear mountain streetLithonia, GA 30058
2522 bear mountain streetLithonia, GA 30058
Description
Welcome to this beautifully maintained, move-in-ready home in the desirable Mason's Mill community. Freshly painted throughout, this residence offers one of the largest and most sought-after floor plans in the neighborhood. New carpet. Step inside to a grand two-story foyer and discover an expansive layout featuring a bright and inviting family room, separate dining room, and sunlit breakfast area centered around a warm fireplace. The main level includes a dedicated office space and showcases rich hardwood flooring throughout. The kitchen and bathrooms are appointed with elegant granite countertops, and the open-concept design flows seamlessly for both everyday living and entertaining. Upstairs, you'll find a cozy loft area, along with a spacious owner's suite complete with tray ceiling, luxurious en-suite bathroom, and generous walk-in closet. The home is surrounded by a large, level yard on all sides-perfect for outdoor activities or future landscaping dreams. Located in a peaceful, family-friendly neighborhood known for its safety and charm, this home is close to schools, shopping, and beautiful green spaces. Community amenities include a pool and playground, making it the perfect place to call home in Mason's Mill Estates.
Property Details for 2522 Bear Mountain Street
- Subdivision ComplexMason's Mill Estates
- Architectural StyleBrick Front
- Parking FeaturesGarage
- Property AttachedYes
LISTING UPDATED:
- StatusActive
- MLS #10520555
- Days on Site0
- Taxes$5,992.22 / year
- HOA Fees$134 / month
- MLS TypeResidential
- Year Built2020
- Lot Size0.16 Acres
- CountryDeKalb
LISTING UPDATED:
- StatusActive
- MLS #10520555
- Days on Site0
- Taxes$5,992.22 / year
- HOA Fees$134 / month
- MLS TypeResidential
- Year Built2020
- Lot Size0.16 Acres
- CountryDeKalb
Building Information for 2522 Bear Mountain Street
- StoriesTwo
- Year Built2020
- Lot Size0.1600 Acres
Payment Calculator
Term
Interest
Home Price
Down Payment
The Payment Calculator is for illustrative purposes only. Read More
Property Information for 2522 Bear Mountain Street
Summary
Location and General Information
- Community Features: Playground, Pool, Sidewalks
- Directions: GPS
- Coordinates: 33.716277,-84.069562
School Information
- Elementary School: Rock Chapel
- Middle School: Lithonia
- High School: Lithonia
Taxes and HOA Information
- Parcel Number: 16 199 03 098
- Tax Year: 23
- Association Fee Includes: Other
Virtual Tour
Parking
- Open Parking: No
Interior and Exterior Features
Interior Features
- Cooling: Ceiling Fan(s), Central Air, Zoned
- Heating: Central, Zoned
- Appliances: Dishwasher, Disposal, Gas Water Heater, Microwave, Oven/Range (Combo), Refrigerator
- Basement: None
- Fireplace Features: Family Room
- Flooring: Carpet, Hardwood
- Interior Features: Double Vanity
- Levels/Stories: Two
- Window Features: Double Pane Windows
- Kitchen Features: Breakfast Area, Kitchen Island, Solid Surface Counters
- Foundation: Slab
- Main Bedrooms: 1
- Total Half Baths: 1
- Bathrooms Total Integer: 3
- Bathrooms Total Decimal: 2
Exterior Features
- Construction Materials: Vinyl Siding
- Patio And Porch Features: Patio, Porch
- Roof Type: Composition
- Laundry Features: Upper Level
- Pool Private: No
Property
Utilities
- Sewer: Public Sewer
- Utilities: Cable Available, Electricity Available, High Speed Internet, Natural Gas Available, Phone Available, Sewer Connected, Underground Utilities, Water Available
- Water Source: Public
Property and Assessments
- Home Warranty: Yes
- Property Condition: Resale
Green Features
Lot Information
- Above Grade Finished Area: 1313
- Common Walls: No Common Walls
- Lot Features: Open Lot
Multi Family
- Number of Units To Be Built: Square Feet
Rental
Rent Information
- Land Lease: Yes
Public Records for 2522 Bear Mountain Street
Tax Record
- 23$5,992.22 ($499.35 / month)
Home Facts
- Beds5
- Baths2
- Total Finished SqFt2,626 SqFt
- Above Grade Finished1,313 SqFt
- Below Grade Finished1,313 SqFt
- StoriesTwo
- Lot Size0.1600 Acres
- StyleSingle Family Residence
- Year Built2020
- APN16 199 03 098
- CountyDeKalb
- Fireplaces1


