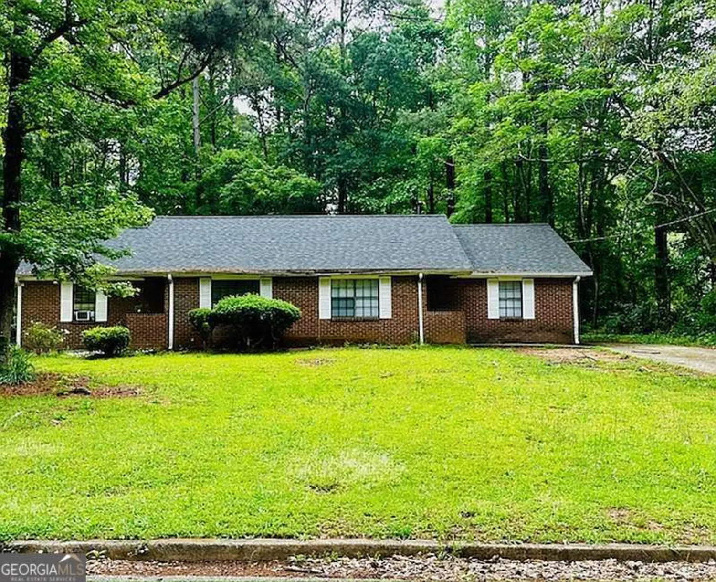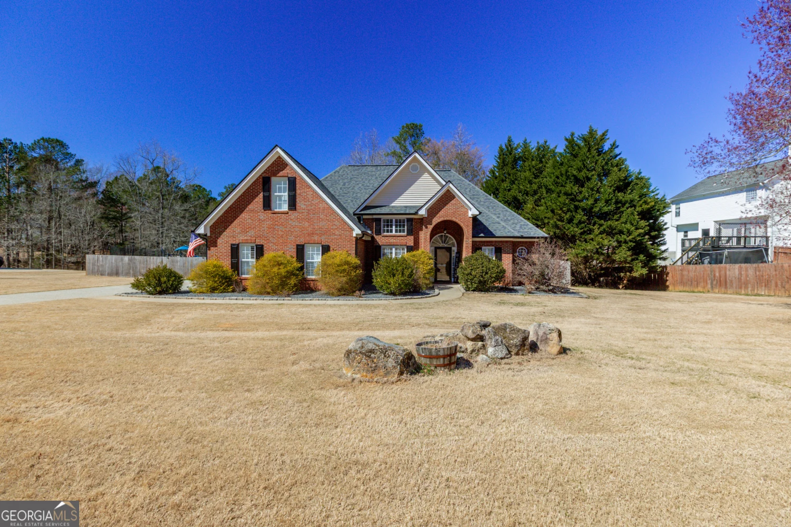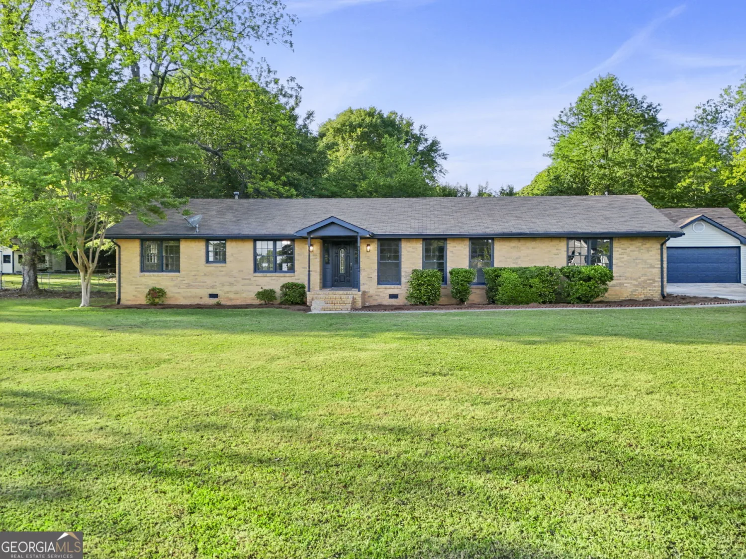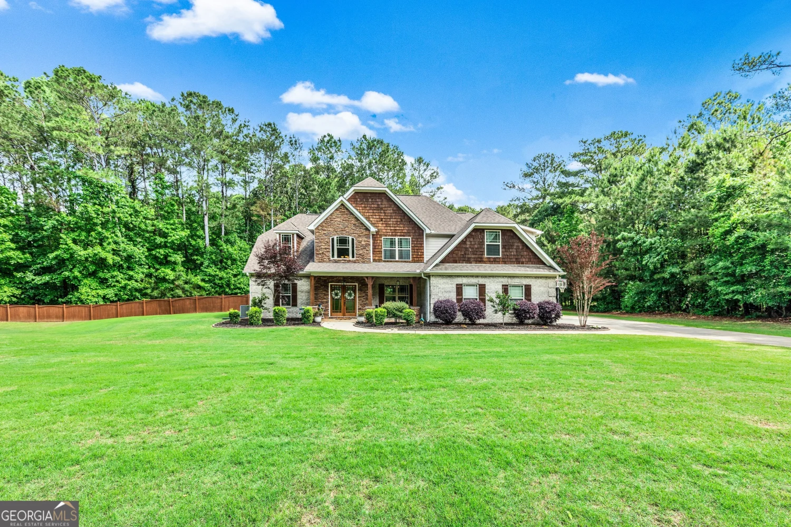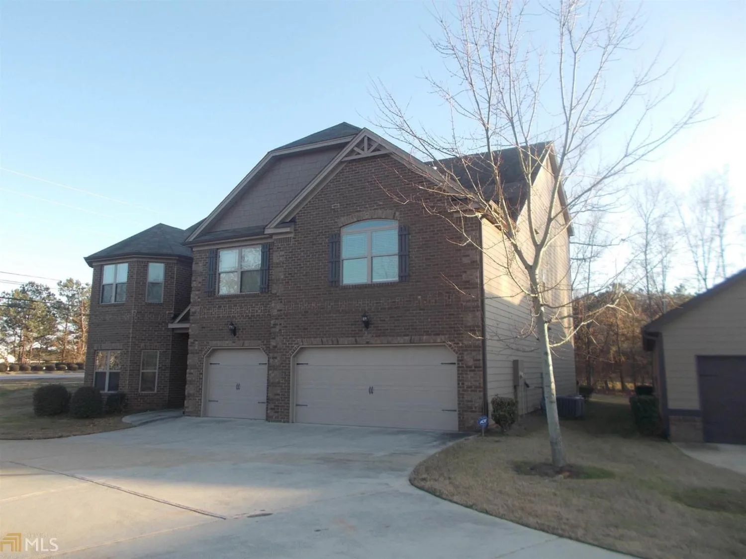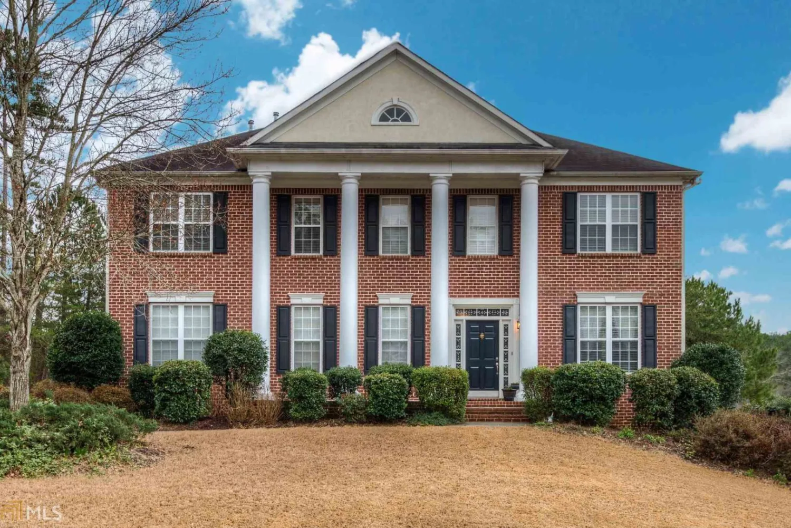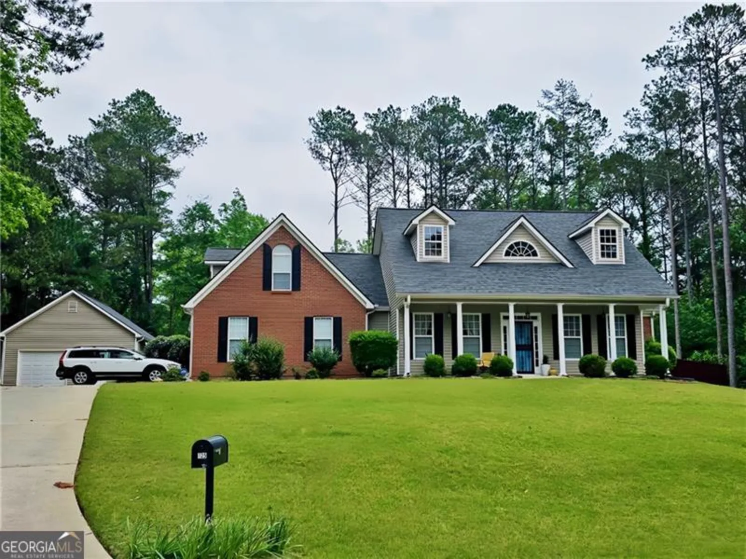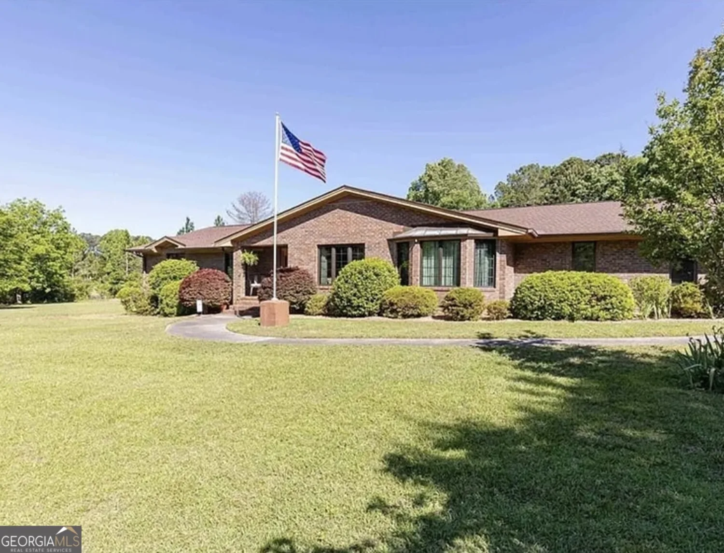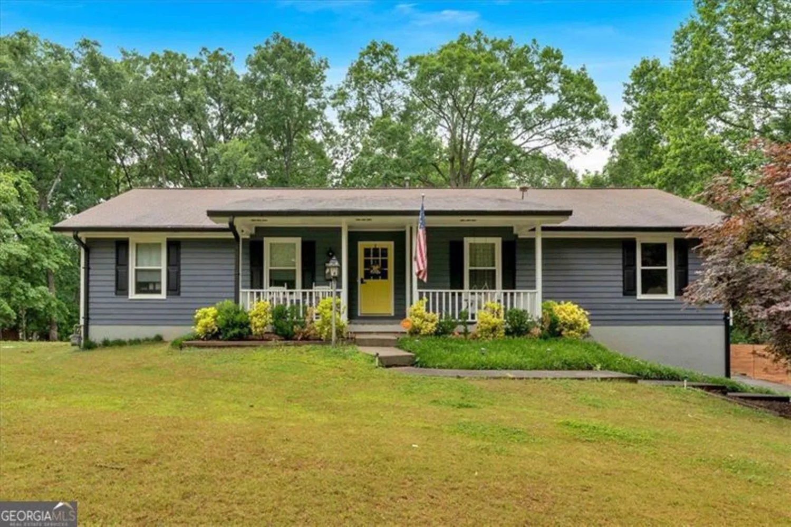115 stable creek roadFayetteville, GA 30215
115 stable creek roadFayetteville, GA 30215
Description
Solid four-sided brick ranch in the highly sought-after Whitewater School District. This 3-bedroom, 2.5-bath home sits on a spacious 2-acre corner lot and features an unfinished daylight basement, offering plenty of potential for additional living space or storage. Great opportunity for investors or buyers looking to renovate and make it their own.
Property Details for 115 Stable Creek Road
- Subdivision ComplexBay Chappell Farms
- Architectural StyleBrick 4 Side
- Parking FeaturesBasement, Detached, Garage, Garage Door Opener, Kitchen Level, RV/Boat Parking, Side/Rear Entrance
- Property AttachedNo
LISTING UPDATED:
- StatusActive
- MLS #10520807
- Days on Site0
- Taxes$5,130.88 / year
- MLS TypeResidential
- Year Built1993
- Lot Size2.00 Acres
- CountryFayette
LISTING UPDATED:
- StatusActive
- MLS #10520807
- Days on Site0
- Taxes$5,130.88 / year
- MLS TypeResidential
- Year Built1993
- Lot Size2.00 Acres
- CountryFayette
Building Information for 115 Stable Creek Road
- StoriesOne
- Year Built1993
- Lot Size2.0000 Acres
Payment Calculator
Term
Interest
Home Price
Down Payment
The Payment Calculator is for illustrative purposes only. Read More
Property Information for 115 Stable Creek Road
Summary
Location and General Information
- Community Features: Lake
- Directions: GA HWY 85 SOUTH LEFT ON PORTER RD THEN RIGHT ON OLD GREENVILLE THEN TURN LEFT ON CHAPPELL RD. BAY CHAPPELL FARMS WILL BE ON YOUR RIGHT. HOUSE WILL BE ON THE LEFT
- View: Seasonal View
- Coordinates: 33.345254,-84.448776
School Information
- Elementary School: Peeples
- Middle School: Whitewater
- High School: Whitewater
Taxes and HOA Information
- Parcel Number: 043402002
- Tax Year: 23
- Association Fee Includes: None
Virtual Tour
Parking
- Open Parking: No
Interior and Exterior Features
Interior Features
- Cooling: Ceiling Fan(s), Central Air
- Heating: Natural Gas
- Appliances: Cooktop, Dishwasher, Microwave, Oven
- Basement: Daylight, Exterior Entry, Full, Unfinished
- Fireplace Features: Family Room, Wood Burning Stove
- Flooring: Carpet, Hardwood, Tile
- Interior Features: Double Vanity, High Ceilings, Master On Main Level, Soaking Tub, Tile Bath, Tray Ceiling(s), Vaulted Ceiling(s), Walk-In Closet(s)
- Levels/Stories: One
- Window Features: Double Pane Windows, Skylight(s)
- Kitchen Features: Kitchen Island, Pantry, Solid Surface Counters, Walk-in Pantry
- Main Bedrooms: 3
- Total Half Baths: 1
- Bathrooms Total Integer: 3
- Main Full Baths: 2
- Bathrooms Total Decimal: 2
Exterior Features
- Construction Materials: Brick
- Fencing: Back Yard, Chain Link
- Patio And Porch Features: Deck
- Roof Type: Composition
- Security Features: Security System, Smoke Detector(s)
- Laundry Features: In Kitchen
- Pool Private: No
- Other Structures: Second Garage
Property
Utilities
- Sewer: Septic Tank
- Utilities: High Speed Internet, Natural Gas Available, Phone Available, Sewer Available, Underground Utilities, Water Available
- Water Source: Public
Property and Assessments
- Home Warranty: Yes
- Property Condition: Fixer
Green Features
Lot Information
- Above Grade Finished Area: 2444
- Lot Features: Corner Lot, Private, Sloped
Multi Family
- Number of Units To Be Built: Square Feet
Rental
Rent Information
- Land Lease: Yes
Public Records for 115 Stable Creek Road
Tax Record
- 23$5,130.88 ($427.57 / month)
Home Facts
- Beds3
- Baths2
- Total Finished SqFt2,444 SqFt
- Above Grade Finished2,444 SqFt
- StoriesOne
- Lot Size2.0000 Acres
- StyleSingle Family Residence
- Year Built1993
- APN043402002
- CountyFayette
- Fireplaces1


