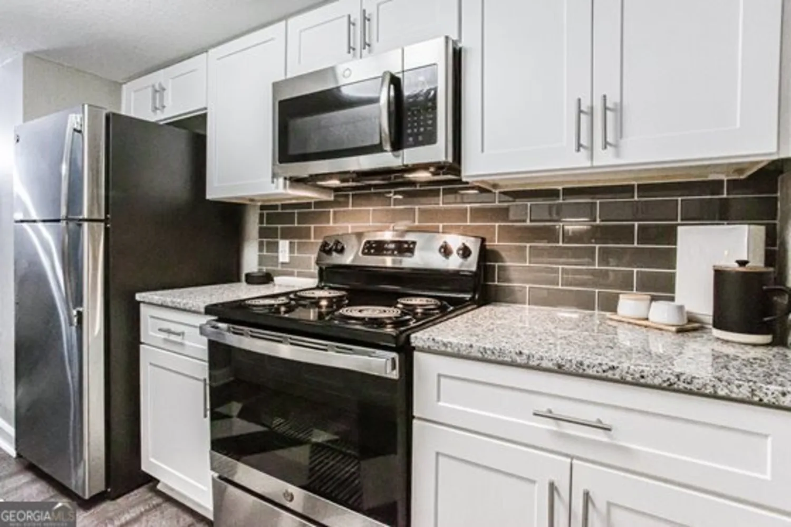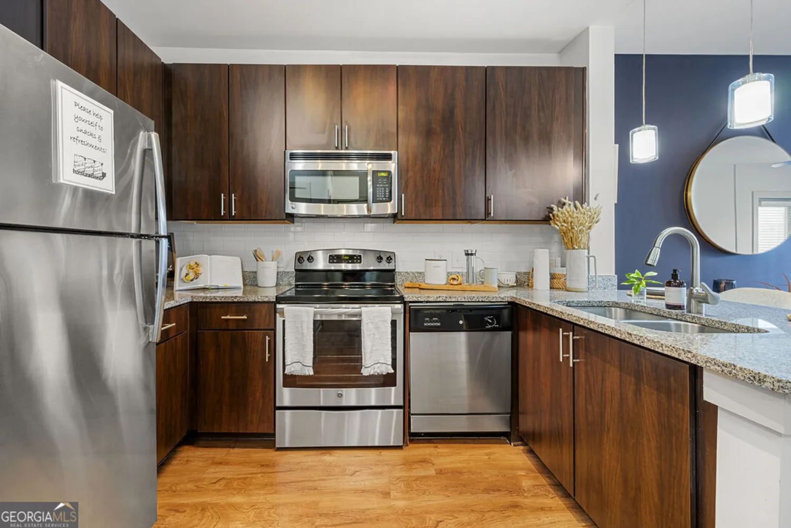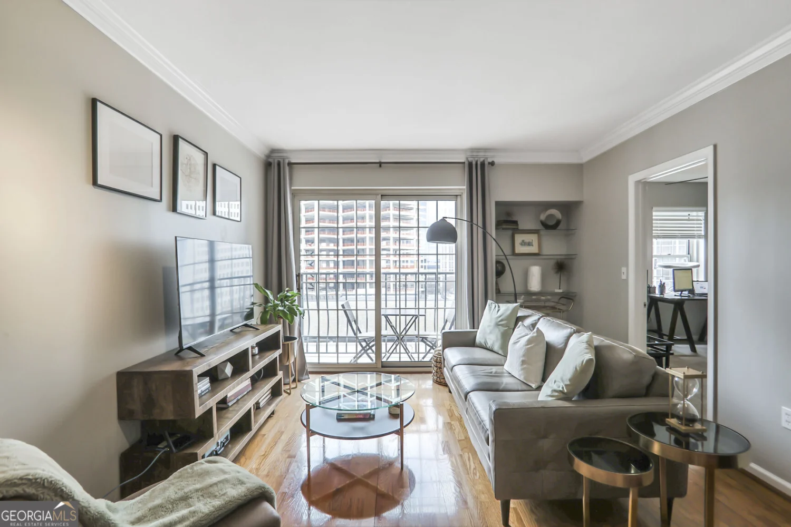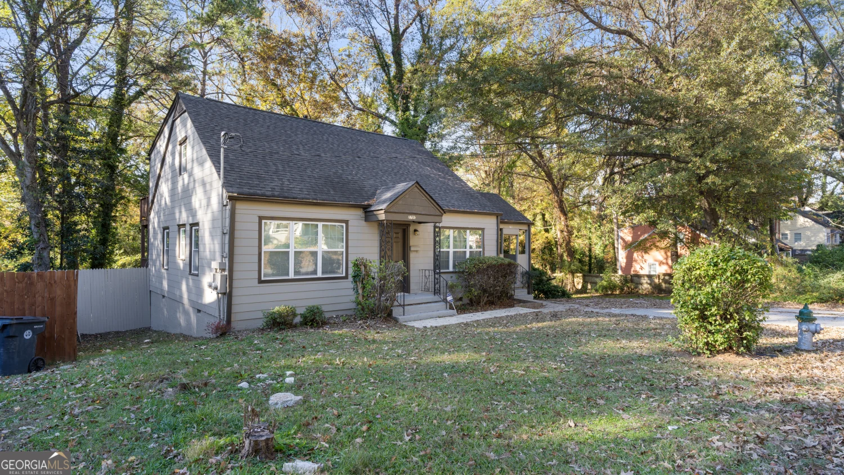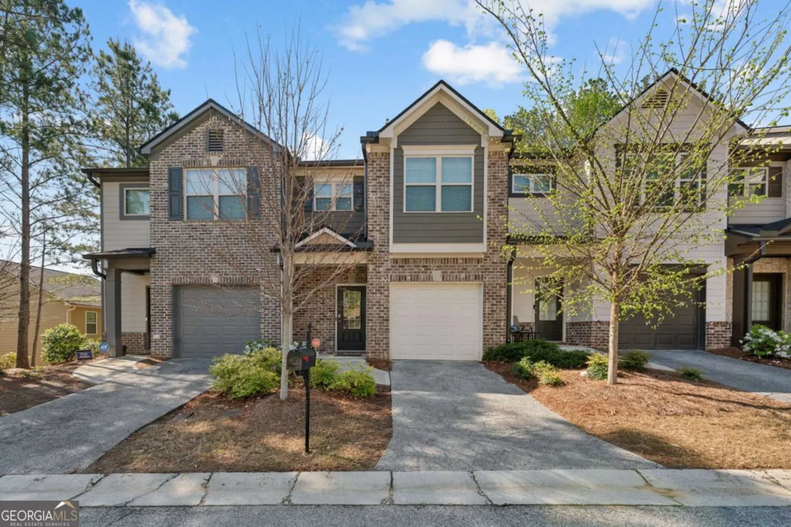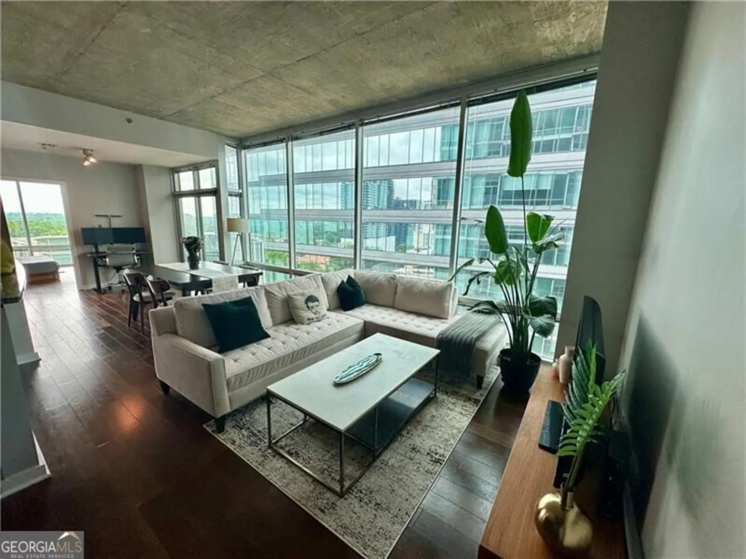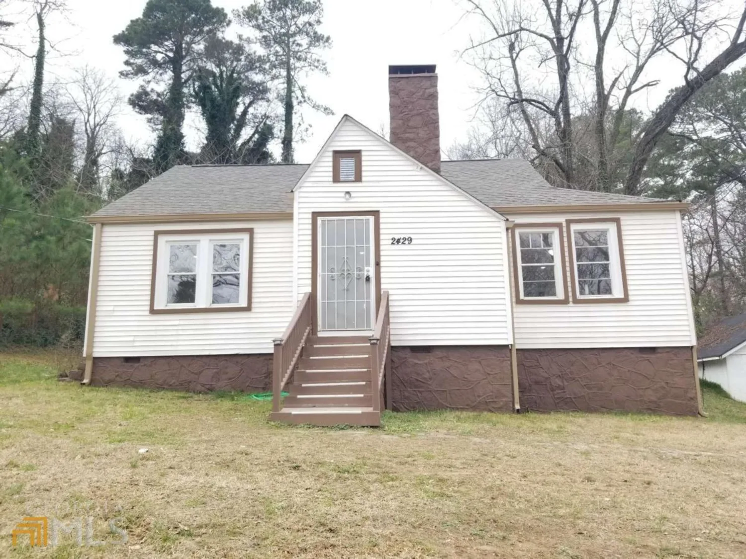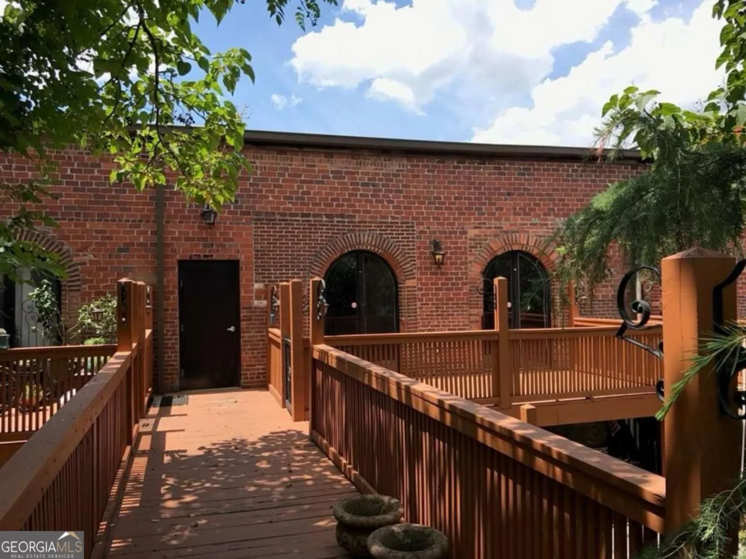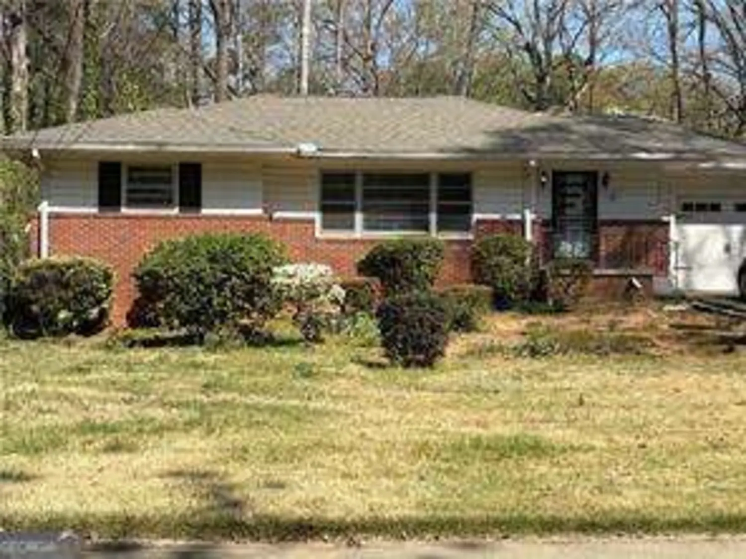6182 ripple way sAtlanta, GA 30349
6182 ripple way sAtlanta, GA 30349
Description
Brand-New Modern Townhome - Style, Space & Convenience Step into contemporary comfort in this beautifully designed 3-bedroom, 2.5-bath townhome built in 2025. Located in a professionally managed community, this two-story gem is move-in ready and packed with upscale finishes throughout. The open-concept main floor features durable luxury vinyl plank flooring that continues up the stairs and into every bathroom, creating a seamless modern aesthetic. The gourmet kitchen is the heart of the home, with granite countertops, a spacious walk-in pantry, and a massive island crowned by an elegant five-light chandelier-perfect for entertaining or casual meals. Stainless steel appliances, including a range, microwave, dishwasher, and disposal, offer both style and functionality. Upstairs, the primary suite provides a peaceful retreat with a generous walk-in closet and a spa-inspired ensuite featuring a tiled shower and deep soaking tub combo. Two additional bedrooms share a well-appointed full bath with dual sinks and granite counters. Faux wood blinds throughout add both comfort and privacy. Complete with a one-car garage and timeless curb appeal, this townhome blends luxury with livability in every detail. Excalibur Homes does not advertise on Facebook or Craigslist. Be advised that the sq ft and other features provided may be approximate. Prices and/or availability dates may change without notice. Lease terms 12 months or longer. Application fee is a non-refundable $75 per adult over 18 years of age. One-time $200 Administrative fee due at move-in. Most homes are pet-friendly. Breed restrictions may apply. Rental insurance required.
Property Details for 6182 Ripple Way S
- Subdivision ComplexMorning Creek Forest
- Architectural StyleOther
- Parking FeaturesAttached, Garage, Off Street
- Property AttachedNo
LISTING UPDATED:
- StatusActive
- MLS #10520850
- Days on Site0
- MLS TypeResidential Lease
- Year Built2025
- CountryFulton
LISTING UPDATED:
- StatusActive
- MLS #10520850
- Days on Site0
- MLS TypeResidential Lease
- Year Built2025
- CountryFulton
Building Information for 6182 Ripple Way S
- StoriesTwo
- Year Built2025
- Lot Size0.0000 Acres
Payment Calculator
Term
Interest
Home Price
Down Payment
The Payment Calculator is for illustrative purposes only. Read More
Property Information for 6182 Ripple Way S
Summary
Location and General Information
- Community Features: None
- Directions: GPS
- Coordinates: 33.588651,-84.501341
School Information
- Elementary School: Feldwood
- Middle School: Woodland
- High School: Banneker
Taxes and HOA Information
- Parcel Number: X
- Association Fee Includes: Other
Virtual Tour
Parking
- Open Parking: No
Interior and Exterior Features
Interior Features
- Cooling: Other
- Heating: Other
- Appliances: Dishwasher, Microwave, Oven/Range (Combo), Refrigerator, Stainless Steel Appliance(s)
- Basement: None
- Flooring: Carpet, Other
- Interior Features: Double Vanity, Other
- Levels/Stories: Two
- Total Half Baths: 1
- Bathrooms Total Integer: 3
- Bathrooms Total Decimal: 2
Exterior Features
- Construction Materials: Other
- Roof Type: Other
- Laundry Features: Laundry Closet, Upper Level
- Pool Private: No
Property
Utilities
- Sewer: Public Sewer
- Utilities: Other
- Water Source: Public
Property and Assessments
- Home Warranty: No
- Property Condition: Resale
Green Features
Lot Information
- Above Grade Finished Area: 1296
- Lot Features: None
Multi Family
- Number of Units To Be Built: Square Feet
Rental
Rent Information
- Land Lease: No
Public Records for 6182 Ripple Way S
Home Facts
- Beds3
- Baths2
- Total Finished SqFt1,296 SqFt
- Above Grade Finished1,296 SqFt
- StoriesTwo
- Lot Size0.0000 Acres
- StyleTownhouse
- Year Built2025
- APNX
- CountyFulton


