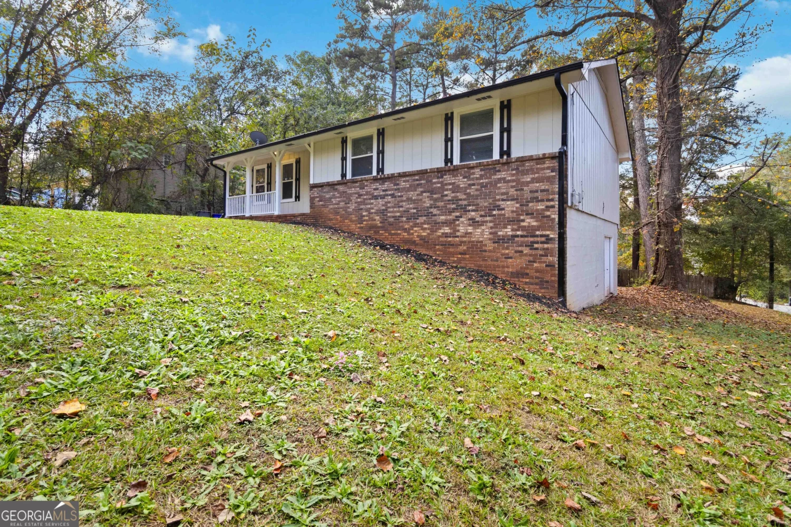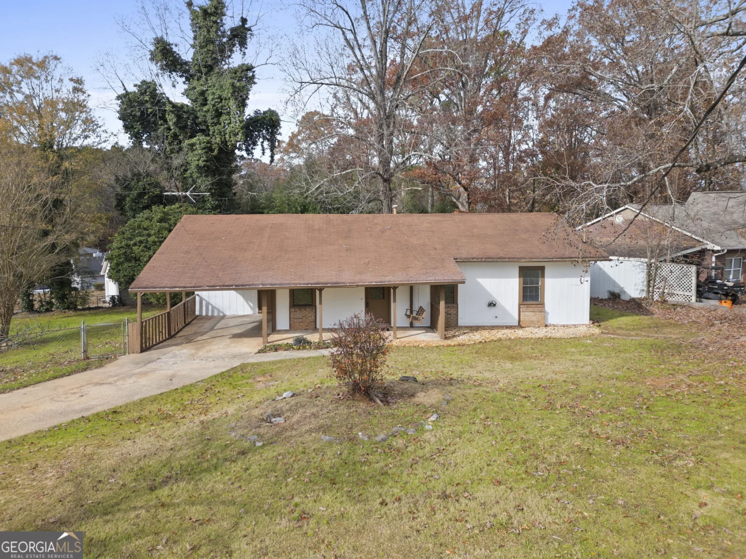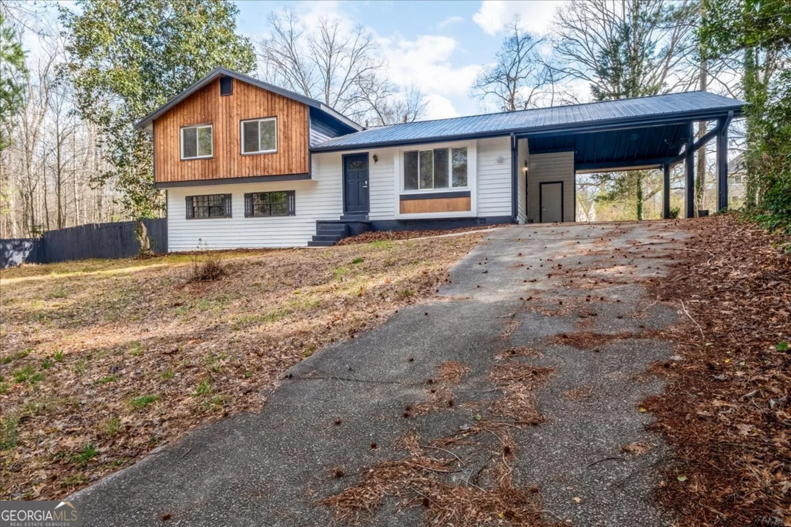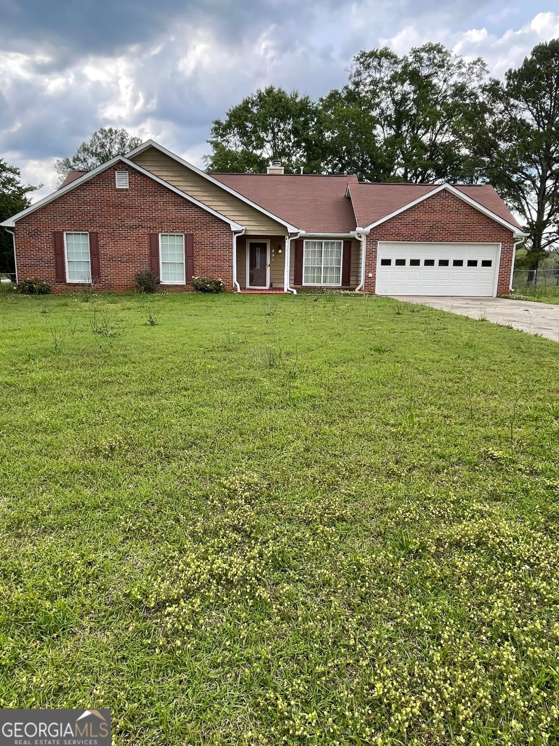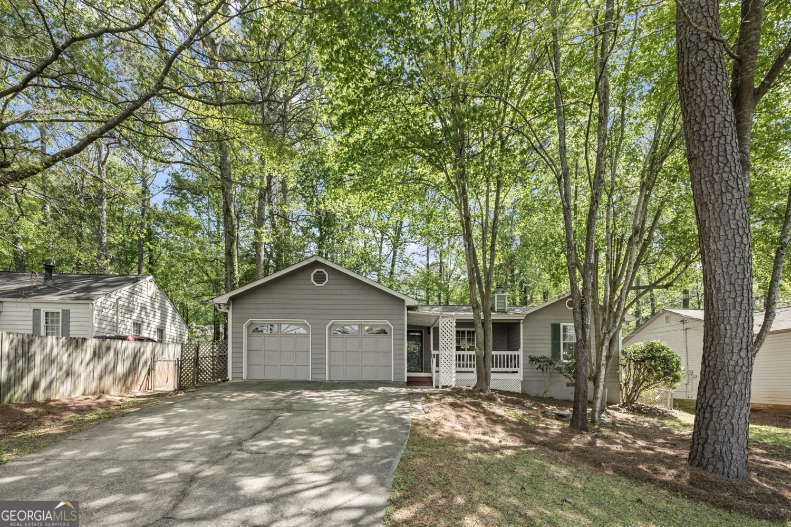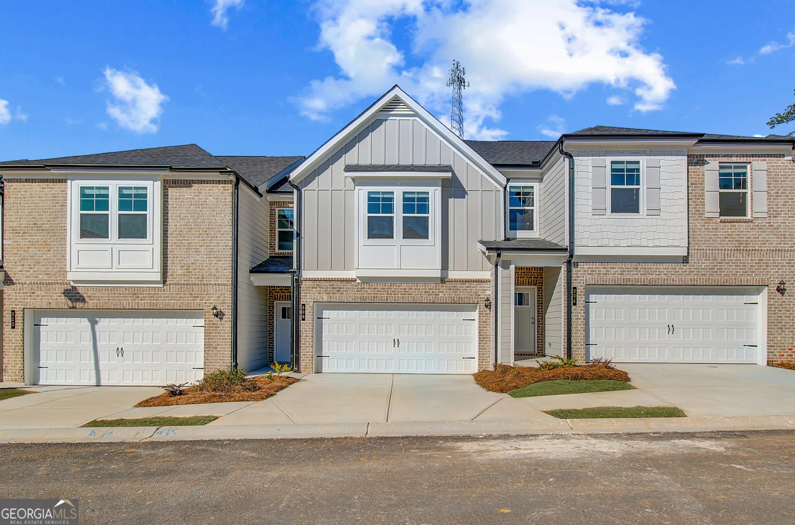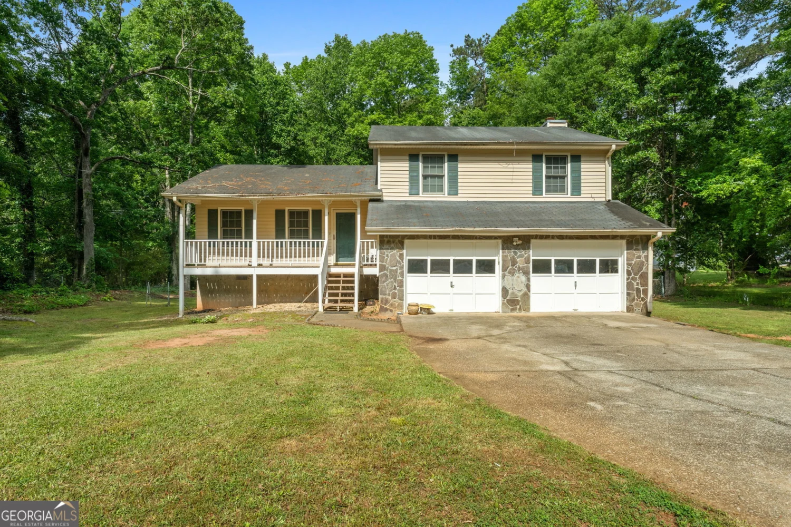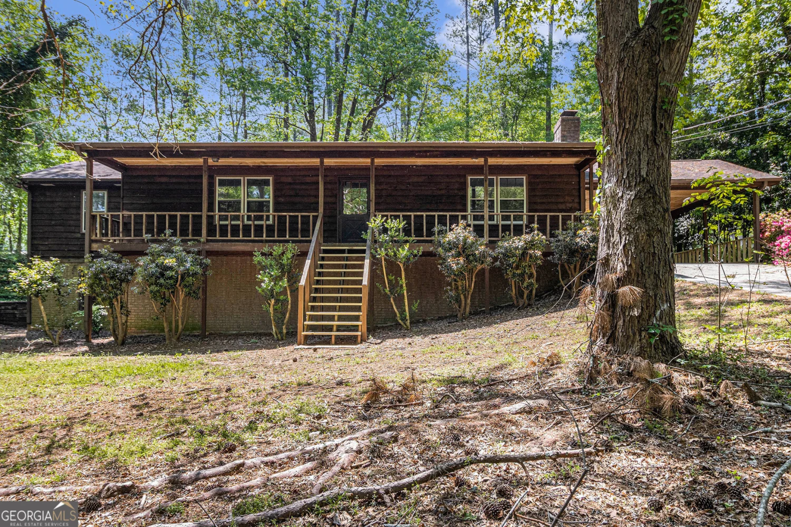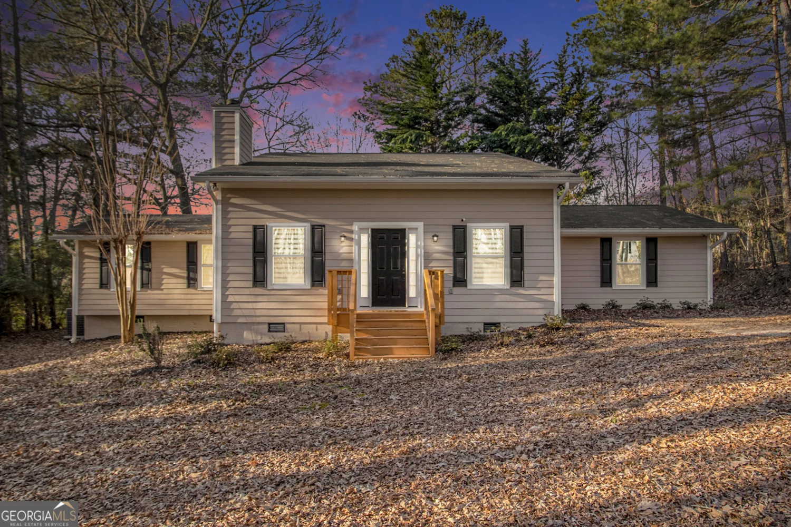115 fairview wayStockbridge, GA 30281
115 fairview wayStockbridge, GA 30281
Description
Potential Lives Here! This 3 Bedrooms 2 bath has the space to GROW! Living Room, Dining Room, Bonus Room, Potential additional room, Large Back Yard for Addition and Huge Storage Space for In-Law Suite, Man Cave or She Shed! Minor TLC for great starter home or ideal buy and hold. Priced to sell! Thanks for showing.
Property Details for 115 Fairview Way
- Subdivision ComplexFairview Manor
- Architectural StyleBrick/Frame
- Parking FeaturesCarport
- Property AttachedNo
LISTING UPDATED:
- StatusActive
- MLS #10520929
- Days on Site0
- Taxes$3,493.92 / year
- MLS TypeResidential
- Year Built1976
- CountryHenry
LISTING UPDATED:
- StatusActive
- MLS #10520929
- Days on Site0
- Taxes$3,493.92 / year
- MLS TypeResidential
- Year Built1976
- CountryHenry
Building Information for 115 Fairview Way
- StoriesOne and One Half
- Year Built1976
- Lot Size0.0000 Acres
Payment Calculator
Term
Interest
Home Price
Down Payment
The Payment Calculator is for illustrative purposes only. Read More
Property Information for 115 Fairview Way
Summary
Location and General Information
- Community Features: None
- Directions: USE GPS
- Coordinates: 33.608578,-84.196481
School Information
- Elementary School: Austin Road
- Middle School: Austin Road
- High School: Woodland
Taxes and HOA Information
- Parcel Number: 064A01083000
- Tax Year: 23
- Association Fee Includes: None
- Tax Lot: 8
Virtual Tour
Parking
- Open Parking: No
Interior and Exterior Features
Interior Features
- Cooling: Central Air
- Heating: Central
- Appliances: Dishwasher, Oven/Range (Combo), Refrigerator
- Basement: Partial
- Flooring: Laminate
- Interior Features: Other
- Levels/Stories: One and One Half
- Bathrooms Total Integer: 2
- Bathrooms Total Decimal: 2
Exterior Features
- Construction Materials: Brick, Wood Siding
- Roof Type: Composition
- Laundry Features: Other
- Pool Private: No
Property
Utilities
- Sewer: Public Sewer
- Utilities: Electricity Available, Natural Gas Available
- Water Source: Public
Property and Assessments
- Home Warranty: Yes
- Property Condition: Resale
Green Features
Lot Information
- Above Grade Finished Area: 1984
- Lot Features: Other
Multi Family
- Number of Units To Be Built: Square Feet
Rental
Rent Information
- Land Lease: Yes
- Occupant Types: Vacant
Public Records for 115 Fairview Way
Tax Record
- 23$3,493.92 ($291.16 / month)
Home Facts
- Beds3
- Baths2
- Total Finished SqFt1,984 SqFt
- Above Grade Finished1,984 SqFt
- StoriesOne and One Half
- Lot Size0.0000 Acres
- StyleSingle Family Residence
- Year Built1976
- APN064A01083000
- CountyHenry
- Fireplaces1


