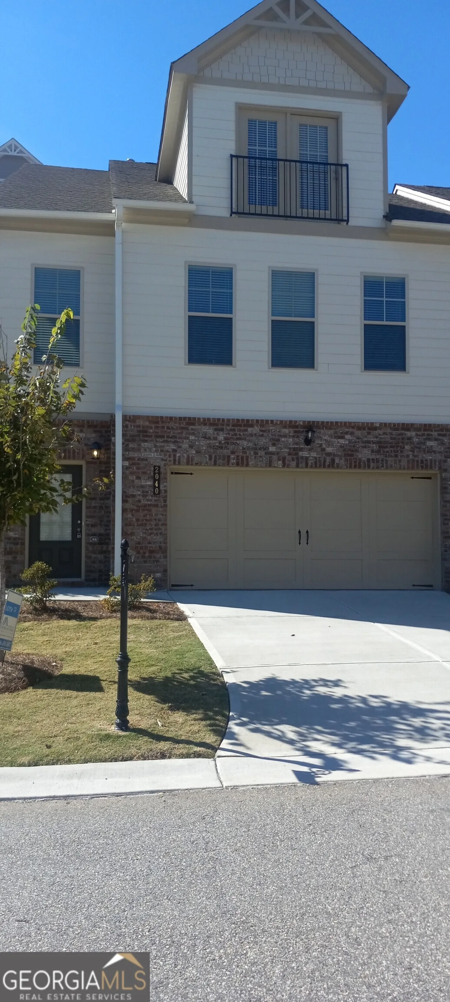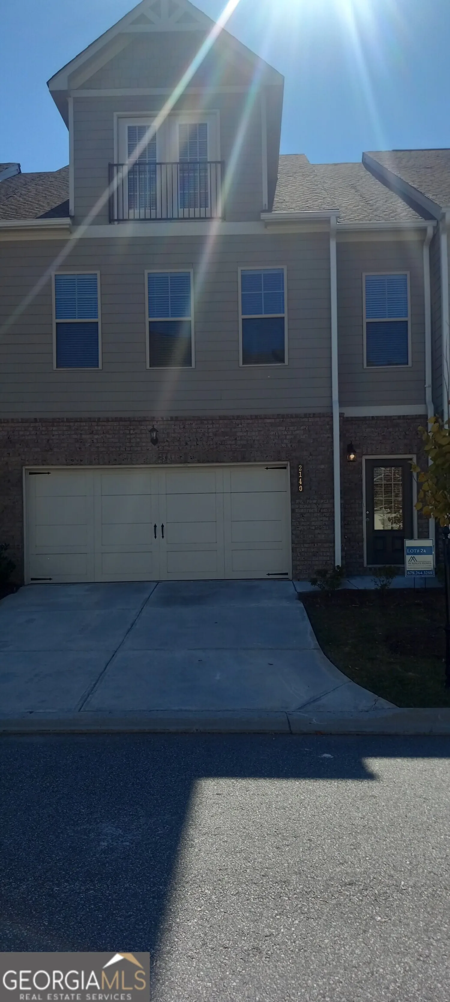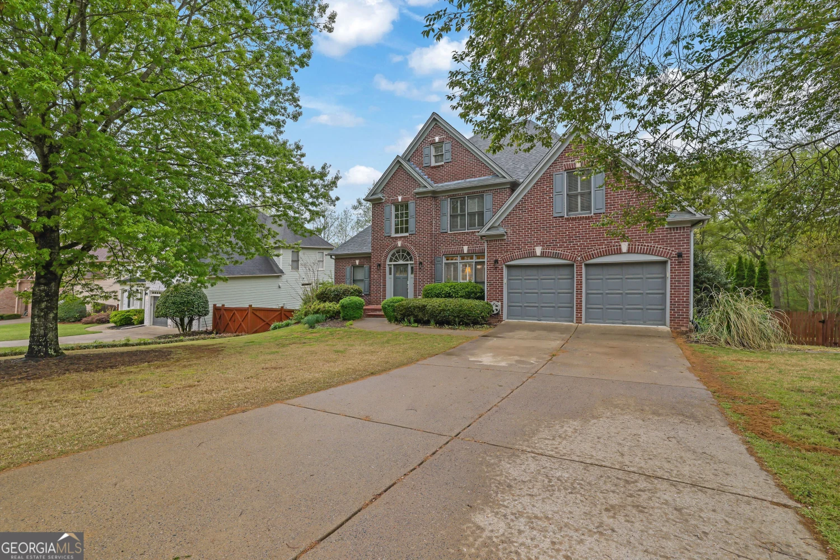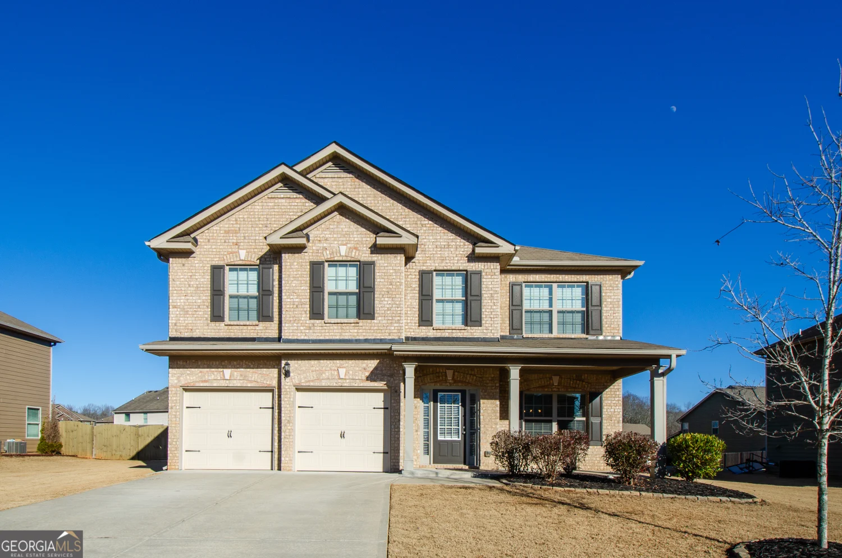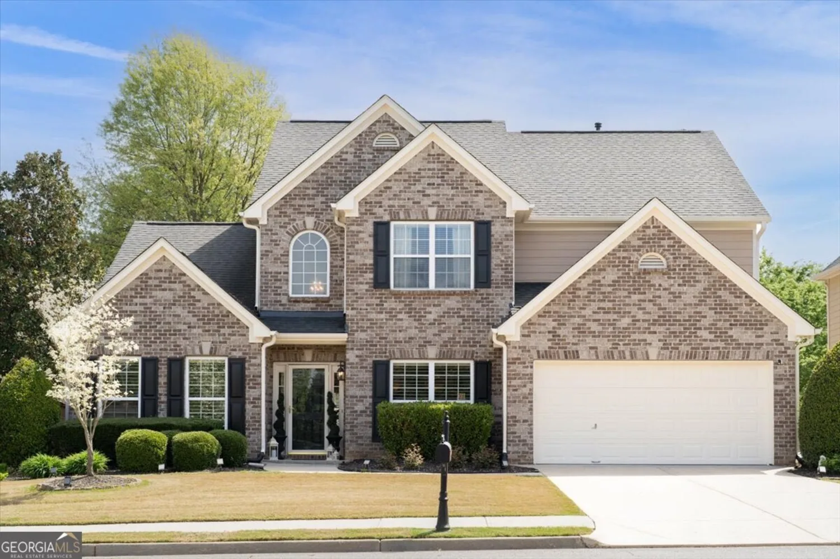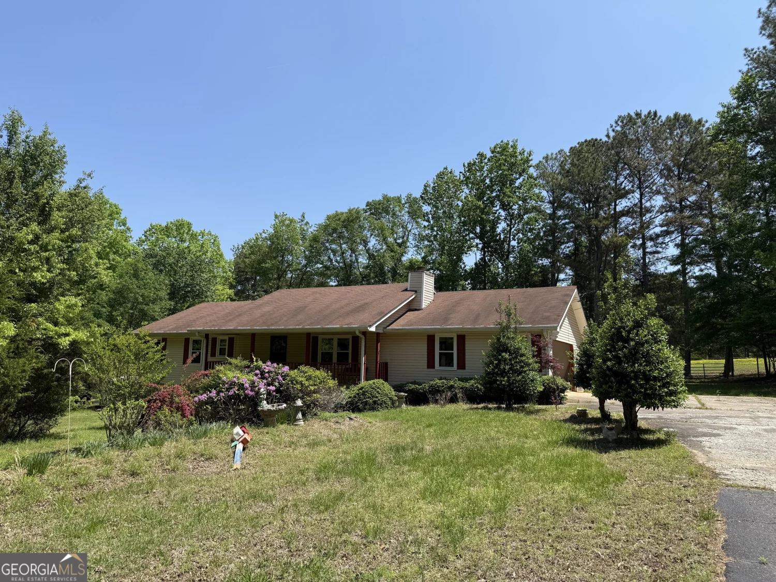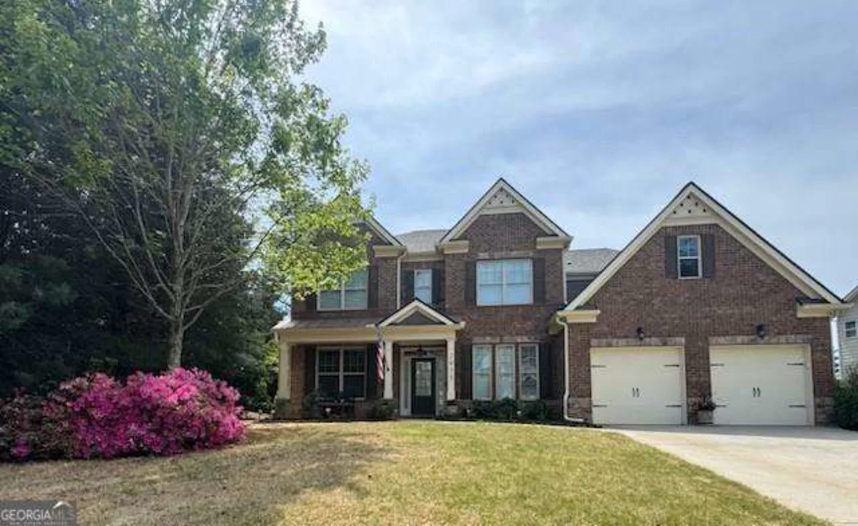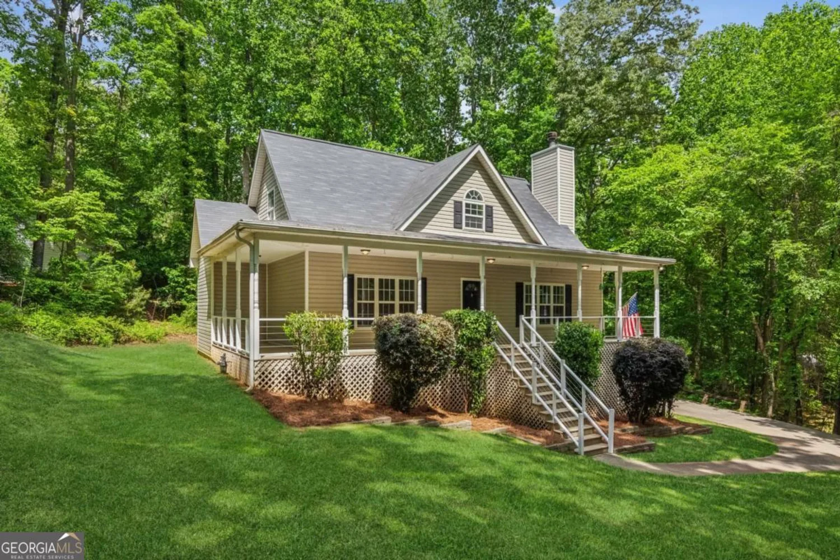7995 brewton creek driveCumming, GA 30028
7995 brewton creek driveCumming, GA 30028
Description
Welcome to this exceptionally SPACIOUS and beautifully maintained RANCH home, tucked away in a quiet cul-de-sac within the award-winning North Forsyth school district. With nearly 3,300 SQUARE FEET of upscale living space, this home perfectly blends thoughtful design with everyday comfort. Step inside to an inviting open-concept layout, where every square foot has been purposefully planned to maximize function and flow. The owners suite is a private retreat, oversized and serene, complete with a newly remodeled spa-style bathroom that feels like a personal sanctuary. A dedicated main-level flex space offers endless possibilities as a home office, playroom, or sunlit reading nook. At the heart of the home, the entertainers kitchen boasts upgraded stainless steel appliances, granite countertops, a double oven, designer lighting, and a large center island ideal for hosting or simply enjoying your morning coffee. From the kitchen, step out onto a covered patio overlooking a fenced backyard perfect for summer BBQs, outdoor fun, or relaxing evenings. The formal dining room sets the stage for memorable gatherings and holiday meals. Upstairs, discover a massive BONUS loft space with over 500 square feet ideal as a game room, gym, guest suite, or fourth bedroom, complete with its own full bath and closet. A standout bonus: the WALK-IN attic, NO pull-down stairs needed! This rare feature provides easy, accessible storage. Located just minutes from shopping, dining, and recreation, and zoned for top-rated schools, this home checks every box. At just $170 per square foot, it offers incredible value, well below the Forsyth County median of $238/SF (April 2025). Don't miss your opportunity to own this spacious, move-in-ready beauty in one of Forsyths most desirable communities!
Property Details for 7995 Brewton Creek Drive
- Subdivision ComplexTiberon on the Etowah
- Architectural StyleCraftsman, Ranch, Traditional
- Num Of Parking Spaces2
- Parking FeaturesGarage, Garage Door Opener, Kitchen Level
- Property AttachedYes
LISTING UPDATED:
- StatusActive
- MLS #10520935
- Days on Site5
- Taxes$6,040 / year
- HOA Fees$800 / month
- MLS TypeResidential
- Year Built2018
- Lot Size0.28 Acres
- CountryForsyth
LISTING UPDATED:
- StatusActive
- MLS #10520935
- Days on Site5
- Taxes$6,040 / year
- HOA Fees$800 / month
- MLS TypeResidential
- Year Built2018
- Lot Size0.28 Acres
- CountryForsyth
Building Information for 7995 Brewton Creek Drive
- StoriesOne
- Year Built2018
- Lot Size0.2800 Acres
Payment Calculator
Term
Interest
Home Price
Down Payment
The Payment Calculator is for illustrative purposes only. Read More
Property Information for 7995 Brewton Creek Drive
Summary
Location and General Information
- Community Features: Park, Playground, Pool, Sidewalks, Street Lights
- Directions: gps friendly
- Coordinates: 34.306489,-84.202622
School Information
- Elementary School: Matt
- Middle School: Liberty
- High School: North Forsyth
Taxes and HOA Information
- Parcel Number: 070000177
- Tax Year: 2024
- Association Fee Includes: Swimming
Virtual Tour
Parking
- Open Parking: No
Interior and Exterior Features
Interior Features
- Cooling: Ceiling Fan(s), Central Air
- Heating: Central
- Appliances: Dishwasher, Double Oven, Dryer, Microwave, Refrigerator, Stainless Steel Appliance(s), Washer
- Basement: None
- Fireplace Features: Family Room, Gas Log, Living Room, Masonry
- Flooring: Vinyl
- Interior Features: Double Vanity, Master On Main Level, Roommate Plan, Soaking Tub, Tray Ceiling(s), Vaulted Ceiling(s), Walk-In Closet(s)
- Levels/Stories: One
- Window Features: Double Pane Windows
- Kitchen Features: Breakfast Area, Breakfast Bar, Breakfast Room, Kitchen Island, Solid Surface Counters, Walk-in Pantry
- Foundation: Slab
- Main Bedrooms: 3
- Total Half Baths: 1
- Bathrooms Total Integer: 4
- Main Full Baths: 2
- Bathrooms Total Decimal: 3
Exterior Features
- Accessibility Features: Accessible Doors, Accessible Full Bath, Accessible Hallway(s), Accessible Kitchen
- Construction Materials: Concrete
- Fencing: Wood
- Patio And Porch Features: Patio
- Roof Type: Composition
- Security Features: Smoke Detector(s)
- Laundry Features: Mud Room
- Pool Private: No
Property
Utilities
- Sewer: Public Sewer
- Utilities: Cable Available, Electricity Available, High Speed Internet, Sewer Available, Underground Utilities, Water Available
- Water Source: Public
- Electric: 220 Volts
Property and Assessments
- Home Warranty: Yes
- Property Condition: Resale
Green Features
Lot Information
- Above Grade Finished Area: 3291
- Common Walls: No Common Walls
- Lot Features: Cul-De-Sac, Level
Multi Family
- Number of Units To Be Built: Square Feet
Rental
Rent Information
- Land Lease: Yes
- Occupant Types: Vacant
Public Records for 7995 Brewton Creek Drive
Tax Record
- 2024$6,040.00 ($503.33 / month)
Home Facts
- Beds4
- Baths3
- Total Finished SqFt3,291 SqFt
- Above Grade Finished3,291 SqFt
- StoriesOne
- Lot Size0.2800 Acres
- StyleSingle Family Residence
- Year Built2018
- APN070000177
- CountyForsyth
- Fireplaces1


