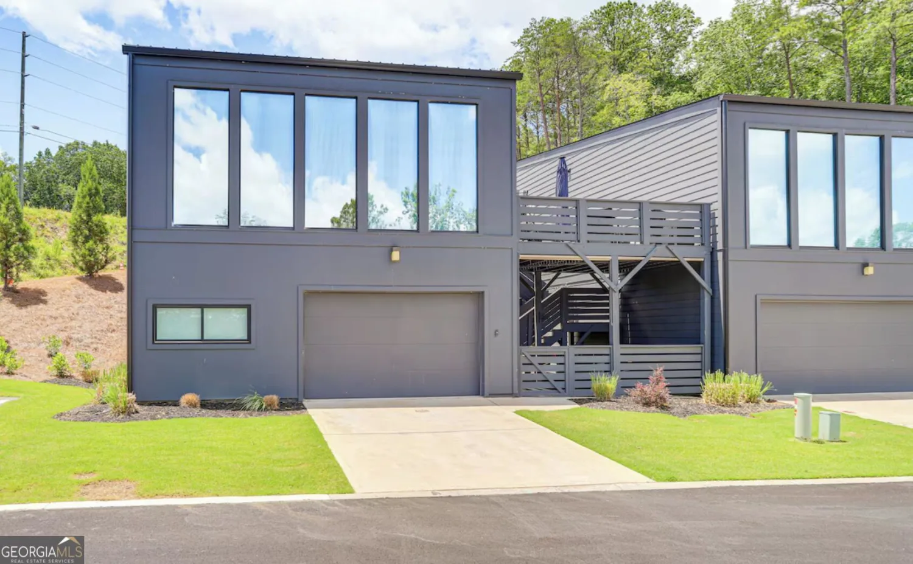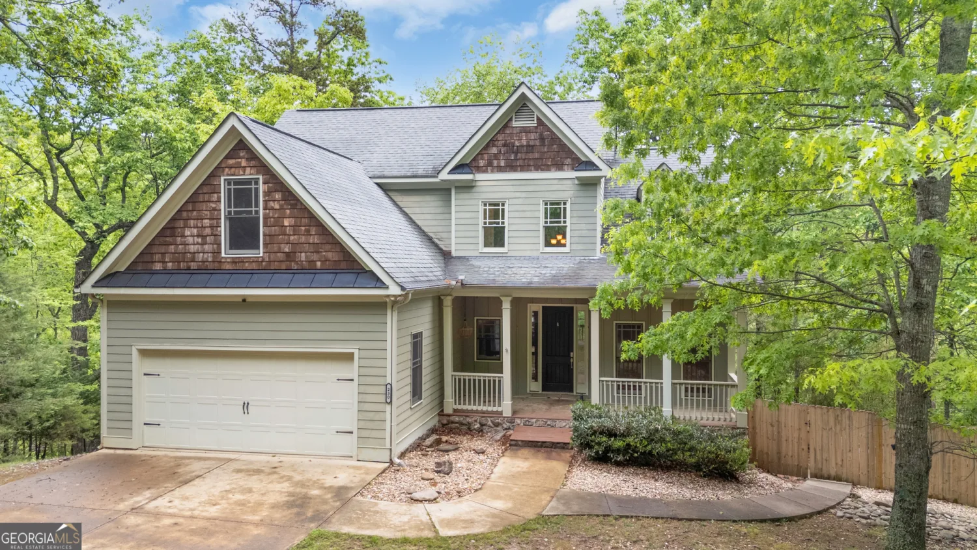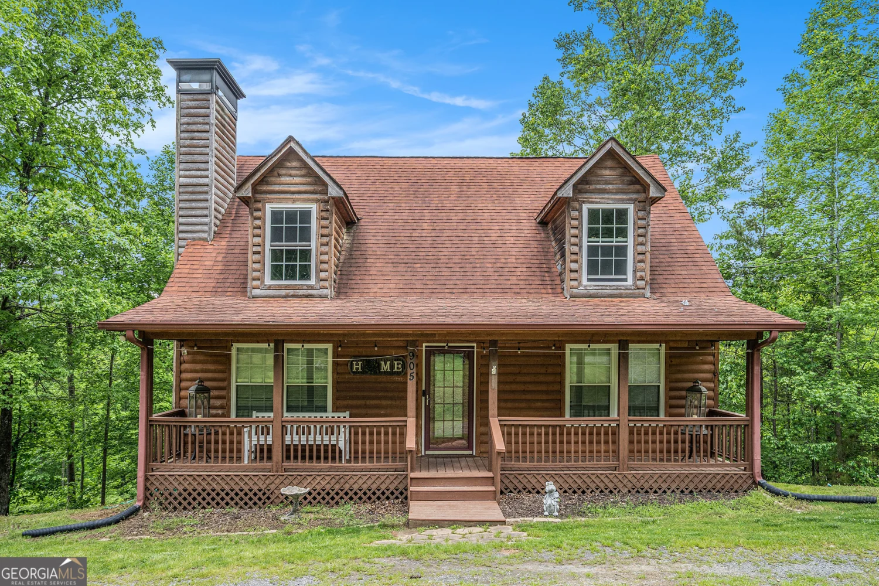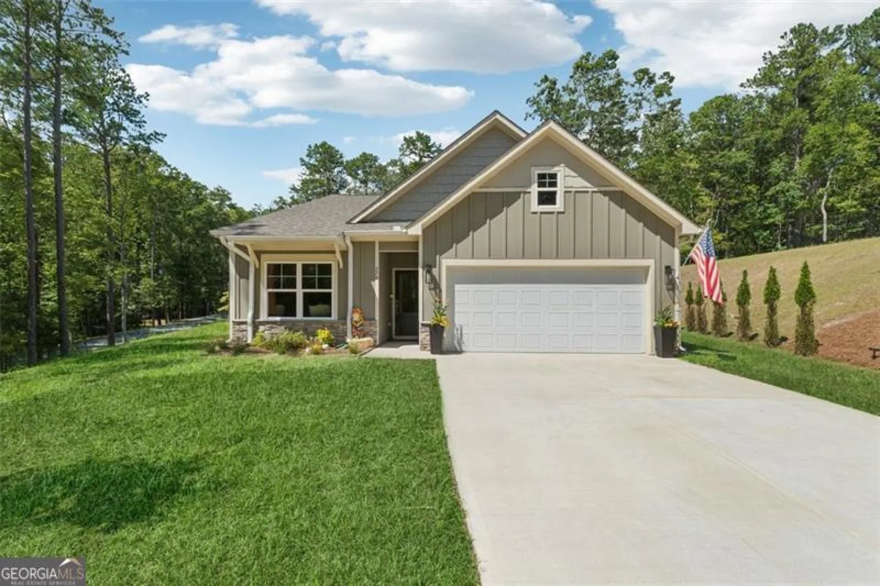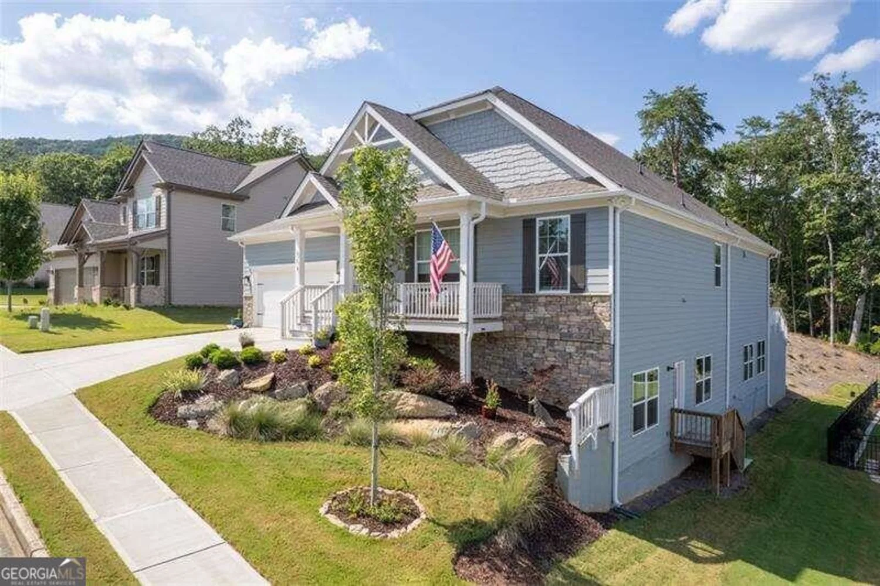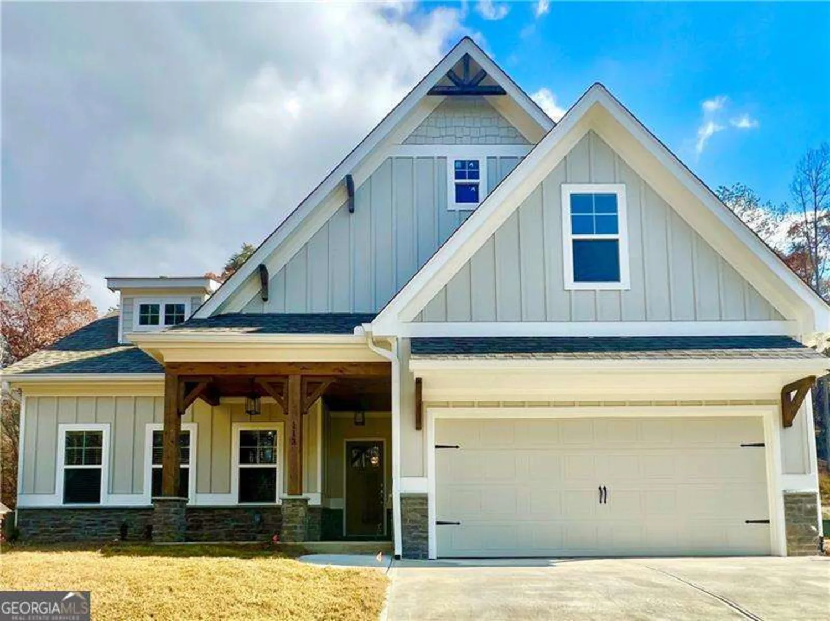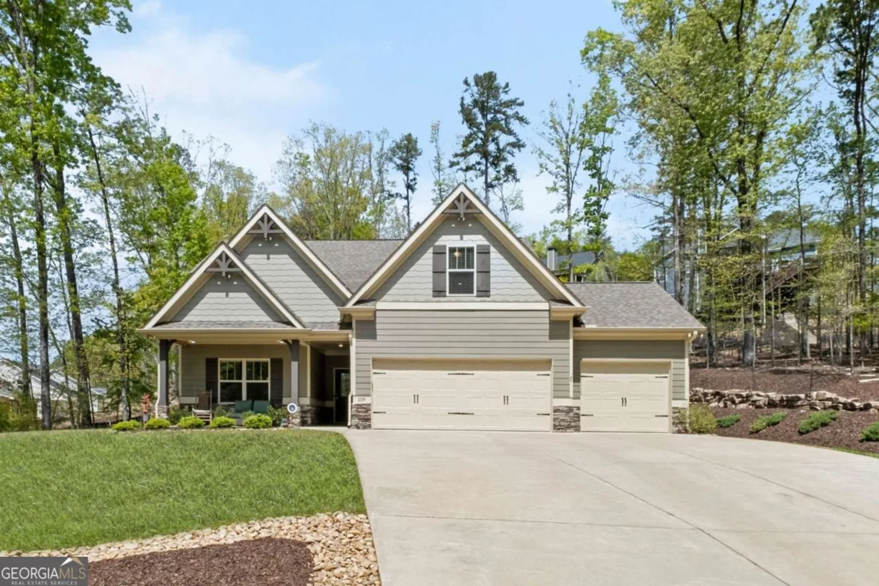114 jack rabbit driveWaleska, GA 30183
114 jack rabbit driveWaleska, GA 30183
Description
MOVE IN READY!!! The Sequoia floor plan is a Great True Ranch Plan with Charming Covered Front Porch on Full Unfinished Basement! 3 Bedrooms 2 Bath Open Floor Plan, Triple sliding glass doors showcase Rear Covered Deck with Beautiful Wooded Mountain Views, Gourmet Kitchen with Granite Counters and Loads of Cabinet Space. Private Master Suite with Double Vanity, Walk In Closet and Spacious Shower.
Property Details for 114 Jack Rabbit Drive
- Subdivision ComplexLake Arrowhead
- Architectural StyleCraftsman
- Num Of Parking Spaces2
- Parking FeaturesGarage, Garage Door Opener, Kitchen Level
- Property AttachedYes
- Waterfront FeaturesNo Dock Or Boathouse
LISTING UPDATED:
- StatusActive
- MLS #10521057
- Days on Site27
- Taxes$26 / year
- HOA Fees$2,616 / month
- MLS TypeResidential
- Year Built2025
- Lot Size0.41 Acres
- CountryCherokee
LISTING UPDATED:
- StatusActive
- MLS #10521057
- Days on Site27
- Taxes$26 / year
- HOA Fees$2,616 / month
- MLS TypeResidential
- Year Built2025
- Lot Size0.41 Acres
- CountryCherokee
Building Information for 114 Jack Rabbit Drive
- StoriesOne
- Year Built2025
- Lot Size0.4130 Acres
Payment Calculator
Term
Interest
Home Price
Down Payment
The Payment Calculator is for illustrative purposes only. Read More
Property Information for 114 Jack Rabbit Drive
Summary
Location and General Information
- Community Features: Gated, Golf, Lake, Marina, Pool, Tennis Court(s)
- Directions: Going North of Hwy I 575 From Hwy 75, Take Left Off of Exit 14 and Merge onto Marietta Hwy. At 2nd Light Make a Left onto Butterworth, Dead Ends at Knox Bridge Hwy. Left onto Knox Bridge Hwy. (Hwy 20). After 4 Miles Turn Right onto Hwy 108, Travel 4 Miles, Turn Left into Lake Arrowhead.
- Coordinates: 34.318842,-84.610212
School Information
- Elementary School: R M Moore
- Middle School: Teasley
- High School: Cherokee
Taxes and HOA Information
- Parcel Number: 22N15A 09059
- Tax Year: 2024
- Association Fee Includes: Security, Swimming, Tennis
- Tax Lot: 59
Virtual Tour
Parking
- Open Parking: No
Interior and Exterior Features
Interior Features
- Cooling: Central Air, Electric
- Heating: Central, Electric, Heat Pump
- Appliances: Dishwasher, Disposal, Microwave
- Basement: Daylight, Exterior Entry, Full, Interior Entry, Unfinished
- Flooring: Carpet
- Interior Features: Double Vanity, High Ceilings, Master On Main Level, Walk-In Closet(s)
- Levels/Stories: One
- Window Features: Double Pane Windows
- Kitchen Features: Kitchen Island, Pantry
- Main Bedrooms: 3
- Total Half Baths: 1
- Bathrooms Total Integer: 3
- Main Full Baths: 2
- Bathrooms Total Decimal: 2
Exterior Features
- Construction Materials: Vinyl Siding
- Patio And Porch Features: Deck
- Roof Type: Composition
- Security Features: Carbon Monoxide Detector(s), Smoke Detector(s)
- Laundry Features: In Hall
- Pool Private: No
Property
Utilities
- Sewer: Public Sewer
- Utilities: Cable Available, Electricity Available, Phone Available, Sewer Available, Water Available
- Water Source: Private
Property and Assessments
- Home Warranty: Yes
- Property Condition: New Construction
Green Features
Lot Information
- Common Walls: No Common Walls
- Lot Features: Private
- Waterfront Footage: No Dock Or Boathouse
Multi Family
- Number of Units To Be Built: Square Feet
Rental
Rent Information
- Land Lease: Yes
Public Records for 114 Jack Rabbit Drive
Tax Record
- 2024$26.00 ($2.17 / month)
Home Facts
- Beds3
- Baths2
- StoriesOne
- Lot Size0.4130 Acres
- StyleSingle Family Residence
- Year Built2025
- APN22N15A 09059
- CountyCherokee


