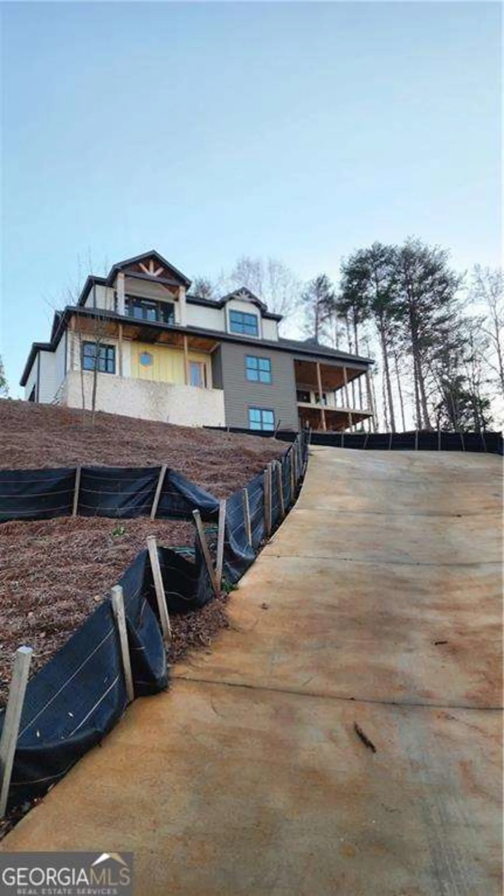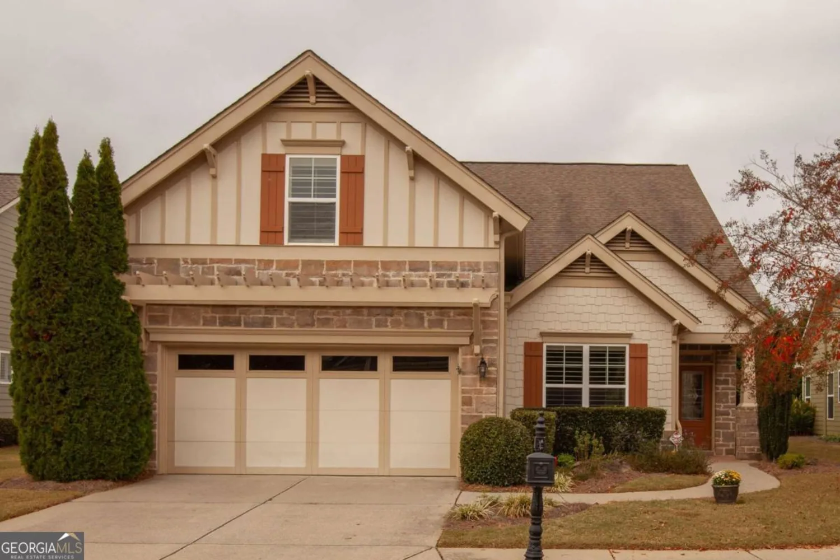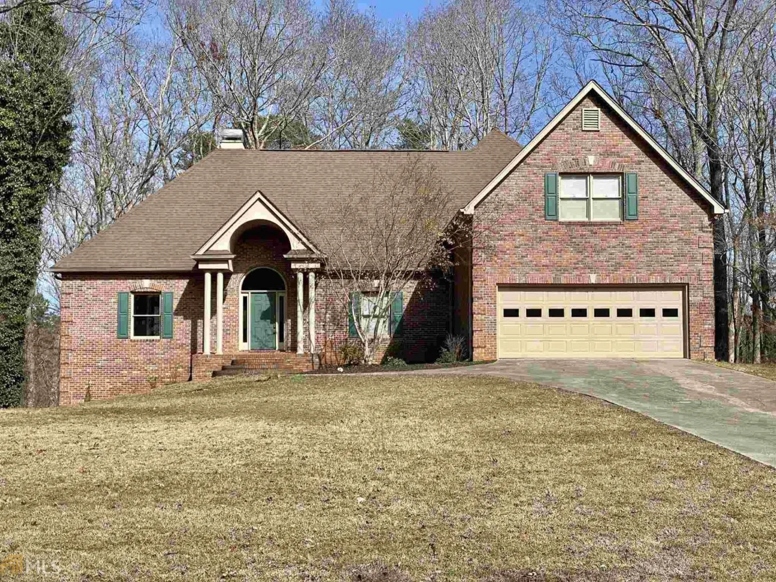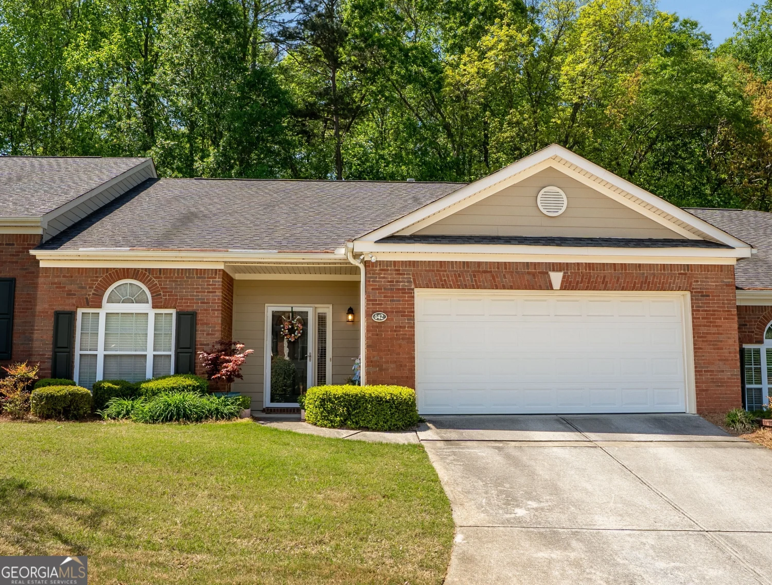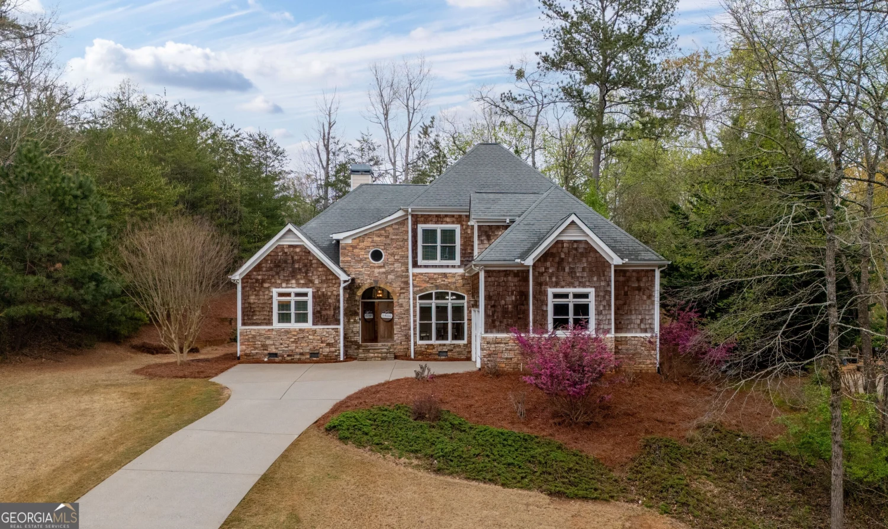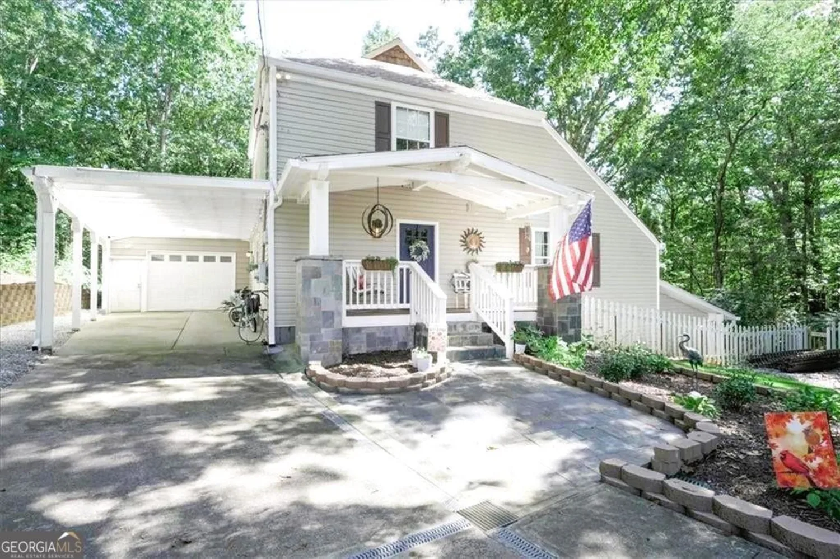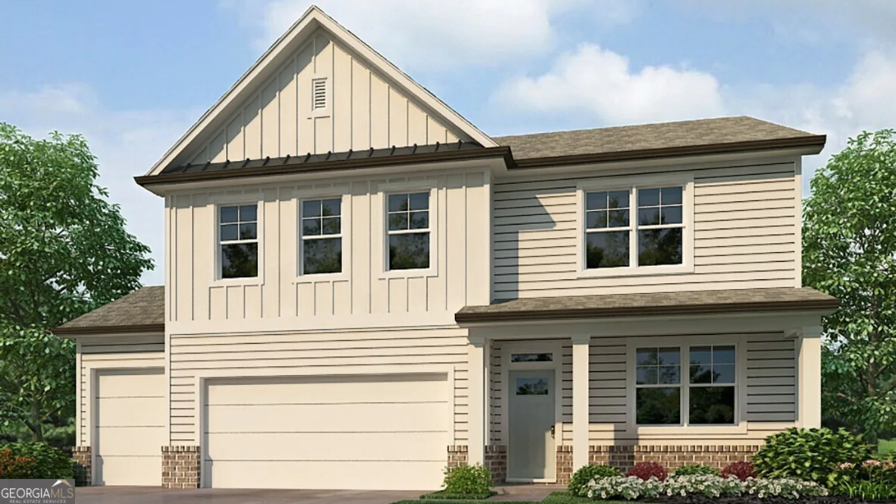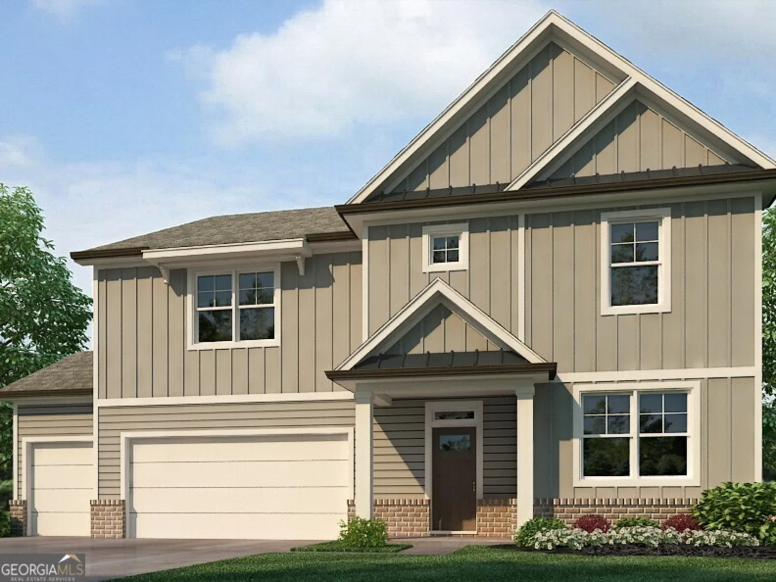3616 castoff courtGainesville, GA 30506
3616 castoff courtGainesville, GA 30506
Description
LIKE NEW HOME BUILT IN 2022 LOCATED IN HIGHLY DESIRED LAKE LANIER COMMUNITY... Situated on nearly 2 acres with year round flowing creek and abundant wildlife! No details were missed in this well built and lovingly cared for home. Welcoming family room with beautiful coffered ceiling and recessed lighting, cozy gas fireplace surrounded by built in shelves, and abundance of natural light. Highly desired open concept design flowing to the dining area with built in buffet perfect for serving guests and use as a coffee bar. Modern quintessential chef's kitchen featuring an abundance of soft close cabinets, island with breakfast bar, solid surface granite countertops, herringbone backsplash, stainless steel appliances, and pantry, plus easy access from the garage making grocery runs a breeze. Enchanting oversized covered deck perfect for grilling out and enjoying the sights and sounds of nature. Relaxing owner's suite upstairs with trey ceiling, crown molding, huge dressing room/walk in closet, and private en-suite bathroom with water closet, double vanity and large step in tile shower. Bonus room perfect for use as play area, home office, or storage. Two ample sized bedrooms upstairs sharing a jack and jill style bathroom with private vanities and a tub/shower combination, offering plenty of space for family and guests. Walk out basement with stubbed bathroom offers a blank canvas to make your own or use as storage. You can create a path to the year-round flowing creek. Newly installed irrigation system. "Right Choice House" allowing for discounted energy bills. Community living with lake access, dock, boat storage, and more! This property is a true must see. ASSUMABLE MORTGAGE. This is a true must see! GATED COMMUNITY - CODE NEEDED FOR ACCESS. CALL FOR CODE.
Property Details for 3616 Castoff Court
- Subdivision ComplexThe Shores at Lynncliff
- Architectural StyleCraftsman
- ExteriorBalcony
- Num Of Parking Spaces2
- Parking FeaturesAttached, Garage
- Property AttachedYes
- Waterfront FeaturesNo Dock Or Boathouse
LISTING UPDATED:
- StatusActive
- MLS #10521064
- Days on Site0
- Taxes$4,866 / year
- HOA Fees$1,154 / month
- MLS TypeResidential
- Year Built2022
- Lot Size1.70 Acres
- CountryHall
LISTING UPDATED:
- StatusActive
- MLS #10521064
- Days on Site0
- Taxes$4,866 / year
- HOA Fees$1,154 / month
- MLS TypeResidential
- Year Built2022
- Lot Size1.70 Acres
- CountryHall
Building Information for 3616 Castoff Court
- StoriesThree Or More
- Year Built2022
- Lot Size1.7000 Acres
Payment Calculator
Term
Interest
Home Price
Down Payment
The Payment Calculator is for illustrative purposes only. Read More
Property Information for 3616 Castoff Court
Summary
Location and General Information
- Community Features: Clubhouse, Gated, Lake, Playground, Pool
- Directions: From Downtown Gainesville, take Hwy 53/Dawsonville Hwy towards Dawsonville, LEFT on Lynncliff Drive, enter community through gate, RIGHT on Davis Bridge Road, LEFT on Robinson Rd, LEFT on Topside Drive, LEFT on Dockside Shores Drive, RIGHT on Castoff Court, property on RIGHT.
- Coordinates: 34.312689,-83.904664
School Information
- Elementary School: Sardis
- Middle School: Chestatee
- High School: Chestatee
Taxes and HOA Information
- Parcel Number: 10068 000112
- Tax Year: 2023
- Association Fee Includes: Maintenance Grounds, Swimming
- Tax Lot: 58
Virtual Tour
Parking
- Open Parking: No
Interior and Exterior Features
Interior Features
- Cooling: Ceiling Fan(s), Central Air, Electric
- Heating: Central, Electric, Natural Gas
- Appliances: Dishwasher, Dryer, Microwave, Washer
- Basement: Bath/Stubbed, Daylight, Full, Unfinished
- Fireplace Features: Gas Log
- Flooring: Laminate
- Interior Features: Bookcases, Double Vanity, High Ceilings, Walk-In Closet(s)
- Levels/Stories: Three Or More
- Kitchen Features: Kitchen Island, Solid Surface Counters, Walk-in Pantry
- Main Bedrooms: 1
- Bathrooms Total Integer: 3
- Main Full Baths: 1
- Bathrooms Total Decimal: 3
Exterior Features
- Construction Materials: Stone
- Patio And Porch Features: Deck, Patio
- Roof Type: Composition
- Security Features: Gated Community
- Laundry Features: In Hall, Upper Level
- Pool Private: No
Property
Utilities
- Sewer: Septic Tank
- Utilities: Electricity Available, Natural Gas Available, Underground Utilities
- Water Source: Public
- Electric: 220 Volts
Property and Assessments
- Home Warranty: Yes
- Property Condition: Resale
Green Features
Lot Information
- Above Grade Finished Area: 3040
- Common Walls: No Common Walls
- Lot Features: Level, Sloped
- Waterfront Footage: No Dock Or Boathouse
Multi Family
- Number of Units To Be Built: Square Feet
Rental
Rent Information
- Land Lease: Yes
Public Records for 3616 Castoff Court
Tax Record
- 2023$4,866.00 ($405.50 / month)
Home Facts
- Beds4
- Baths3
- Total Finished SqFt3,040 SqFt
- Above Grade Finished3,040 SqFt
- StoriesThree Or More
- Lot Size1.7000 Acres
- StyleSingle Family Residence
- Year Built2022
- APN10068 000112
- CountyHall
- Fireplaces1


