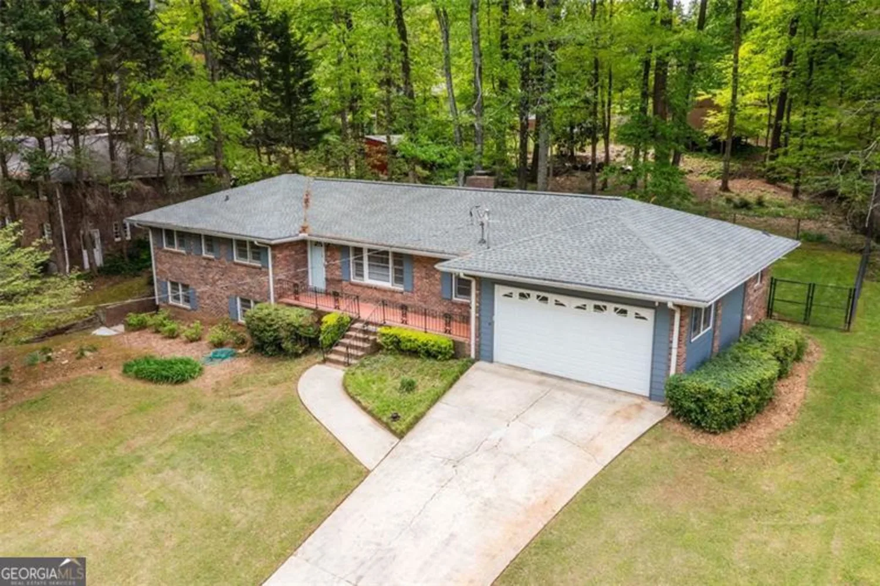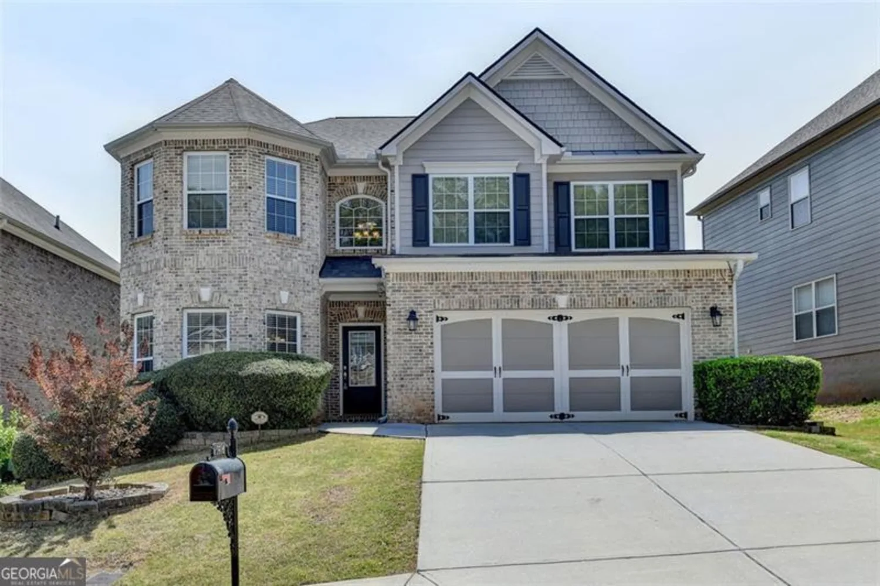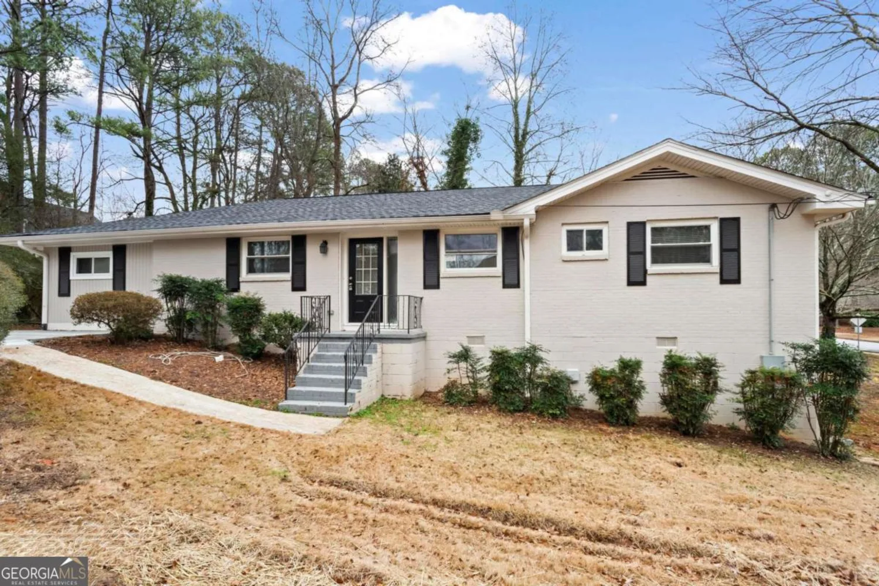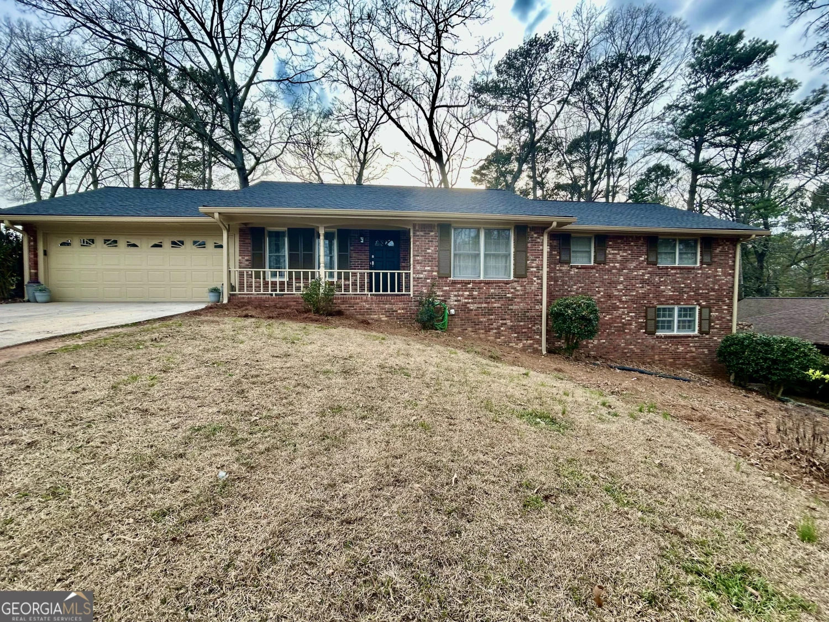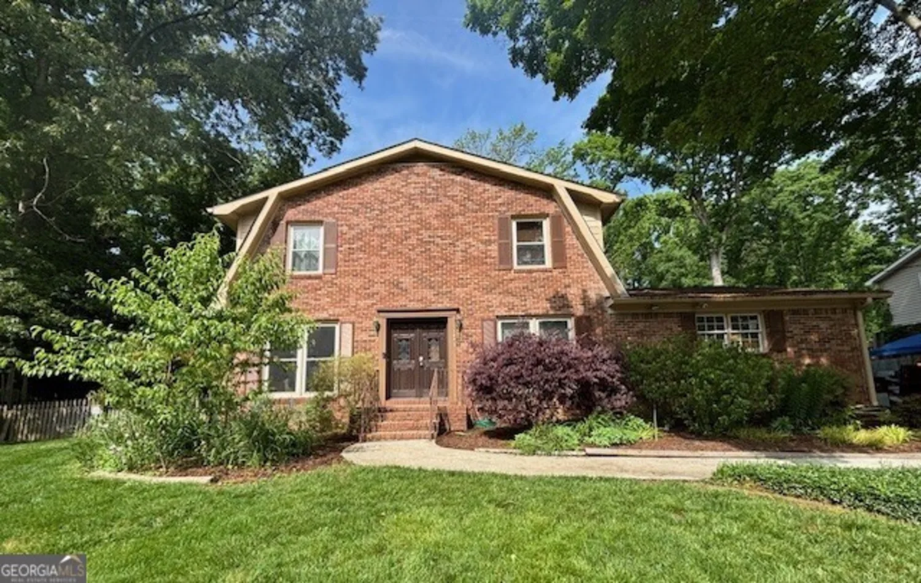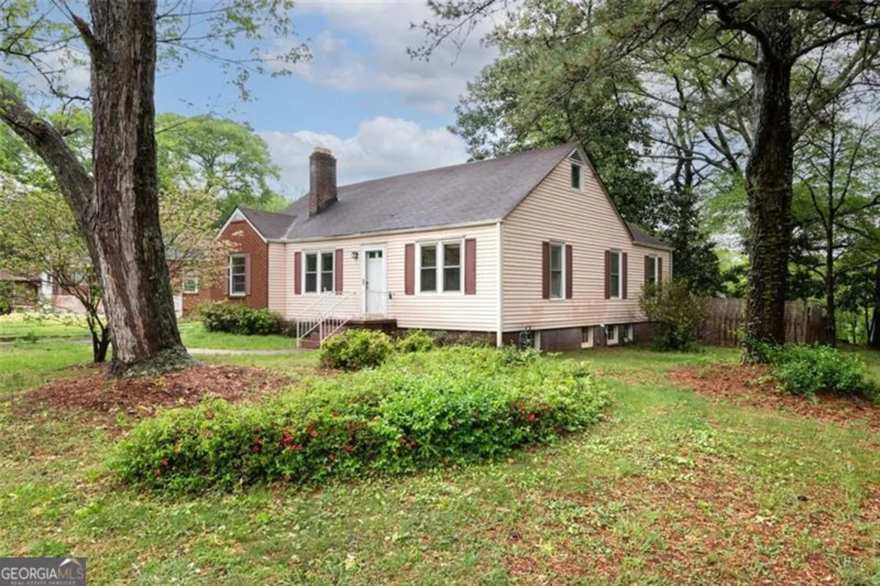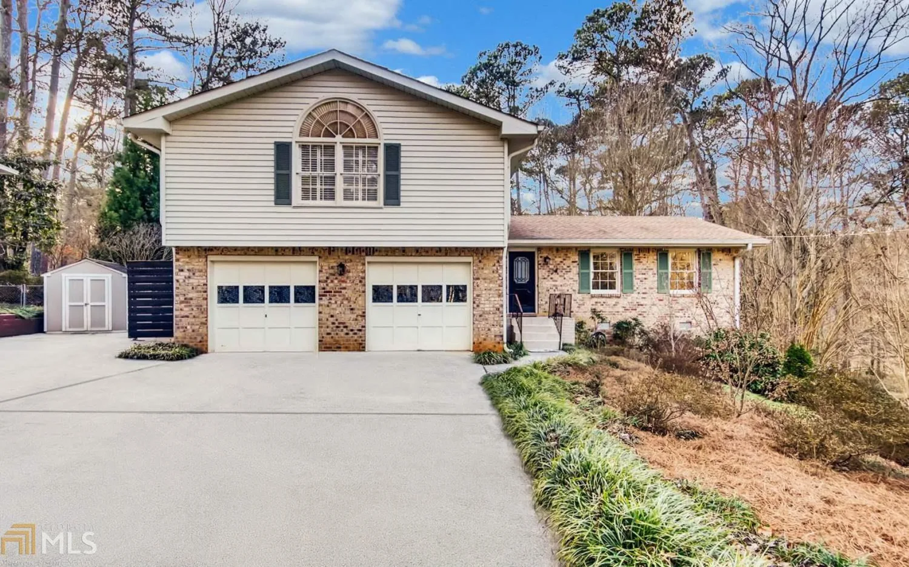4274 smithsonia courtTucker, GA 30084
4274 smithsonia courtTucker, GA 30084
Description
WOW OH WOW!! Updated Atomic MCM Ranch w/ Primary on Main & Huge Great Room in Close in City of Tucker / Livsey Elementary!! Grand Two Story Entrance Foyer w/ Open Tread Design. Newly Refinished Hardwood Floors (IN LR/DR/BR'S/STAIRCASE & HALLWAY) Brand New Carpet in Den & Great Room & Freshly Painted Everywhere Inside and Out. NEW HVAC, Water Heater. New Retro Light Fixtures Throughout Including New Ceiling Fans in All Bedrooms! Original Retro Kitchen w/ New Premium Vinyl Flooring, Cool Open Pass Through to Cozy Den. Flat Private Low Maintenance Backyard w/ Storage Shed. Great Walking Neighborhood Full of MCM's, Nice Neighbors and Good Times at Walkable Henderson Park!! Also Convenient to Downtown Tucker, Emory / CDC, CHOA & Mercer! Move in Ready.
Property Details for 4274 Smithsonia Court
- Subdivision ComplexSmithsonia
- Architectural StyleBrick 4 Side, Contemporary, Other
- Parking FeaturesKitchen Level, Off Street
- Property AttachedYes
LISTING UPDATED:
- StatusActive
- MLS #10521097
- Days on Site1
- Taxes$749 / year
- MLS TypeResidential
- Year Built1966
- Lot Size0.45 Acres
- CountryDeKalb
LISTING UPDATED:
- StatusActive
- MLS #10521097
- Days on Site1
- Taxes$749 / year
- MLS TypeResidential
- Year Built1966
- Lot Size0.45 Acres
- CountryDeKalb
Building Information for 4274 Smithsonia Court
- StoriesTwo
- Year Built1966
- Lot Size0.4500 Acres
Payment Calculator
Term
Interest
Home Price
Down Payment
The Payment Calculator is for illustrative purposes only. Read More
Property Information for 4274 Smithsonia Court
Summary
Location and General Information
- Community Features: Street Lights, Walk To Schools
- Directions: GPS Friendly
- View: City
- Coordinates: 33.870536,-84.213528
School Information
- Elementary School: Livsey
- Middle School: Tucker
- High School: Tucker
Taxes and HOA Information
- Parcel Number: 18 261 03 042
- Tax Year: 2024
- Association Fee Includes: None
Virtual Tour
Parking
- Open Parking: No
Interior and Exterior Features
Interior Features
- Cooling: Ceiling Fan(s), Central Air
- Heating: Central, Forced Air
- Appliances: Dishwasher, Gas Water Heater
- Basement: Crawl Space
- Fireplace Features: Gas Log, Gas Starter
- Flooring: Carpet, Hardwood, Vinyl
- Interior Features: Beamed Ceilings, Master On Main Level, Split Bedroom Plan
- Levels/Stories: Two
- Kitchen Features: Breakfast Bar
- Foundation: Block
- Main Bedrooms: 2
- Bathrooms Total Integer: 2
- Main Full Baths: 1
- Bathrooms Total Decimal: 2
Exterior Features
- Construction Materials: Brick
- Fencing: Back Yard, Chain Link
- Roof Type: Composition
- Laundry Features: In Hall
- Pool Private: No
Property
Utilities
- Sewer: Septic Tank
- Utilities: Cable Available, Electricity Available, Natural Gas Available, Phone Available, Sewer Available
- Water Source: Public
Property and Assessments
- Home Warranty: Yes
- Property Condition: Resale
Green Features
Lot Information
- Above Grade Finished Area: 2122
- Common Walls: No Common Walls
- Lot Features: None
Multi Family
- Number of Units To Be Built: Square Feet
Rental
Rent Information
- Land Lease: Yes
Public Records for 4274 Smithsonia Court
Tax Record
- 2024$749.00 ($62.42 / month)
Home Facts
- Beds4
- Baths2
- Total Finished SqFt2,122 SqFt
- Above Grade Finished2,122 SqFt
- StoriesTwo
- Lot Size0.4500 Acres
- StyleSingle Family Residence
- Year Built1966
- APN18 261 03 042
- CountyDeKalb
- Fireplaces1


